1.022 ideas para dormitorios abovedados
Filtrar por
Presupuesto
Ordenar por:Popular hoy
1 - 20 de 1022 fotos
Artículo 1 de 3
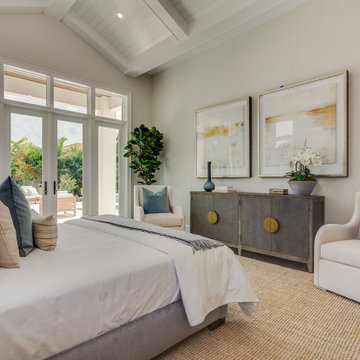
This 2-story coastal house plan features 4 bedrooms, 4 bathrooms, 2 half baths and 4 car garage spaces. Its design includes a slab foundation, concrete block exterior walls, flat roof tile and stucco finish. This house plan is 85’4″ wide, 97’4″ deep and 29’2″ high.
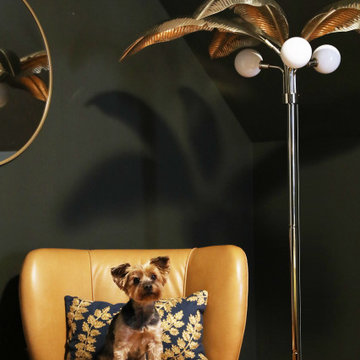
Foto de dormitorio principal y abovedado ecléctico pequeño con paredes verdes, suelo de madera en tonos medios y suelo marrón

This project was a complete gut remodel of the owner's childhood home. They demolished it and rebuilt it as a brand-new two-story home to house both her retired parents in an attached ADU in-law unit, as well as her own family of six. Though there is a fire door separating the ADU from the main house, it is often left open to create a truly multi-generational home. For the design of the home, the owner's one request was to create something timeless, and we aimed to honor that.

Foto de dormitorio principal y abovedado bohemio pequeño con paredes multicolor, moqueta, suelo beige y papel pintado

We had so much fun with this project! The client wanted a bedroom refresh as they had not done much to it since they had moved in 5 years ago. As a space you are in every single night (and day!), your bedroom should be a place where you can relax and enjoy every minute. We worked with the clients favorite color (navy!) to create a beautiful blue grasscloth textured wall behind their bed to really make their furniture pop and add some dimension to the room. New lamps in their favorite finish (gold!) were added to create additional lighting moments when the shades go down. Adding beautiful sheer window treatments allowed the clients to keep some softness in the room even when the blackout shades were down. Fresh bedding and some new accessories were added to complete the room.
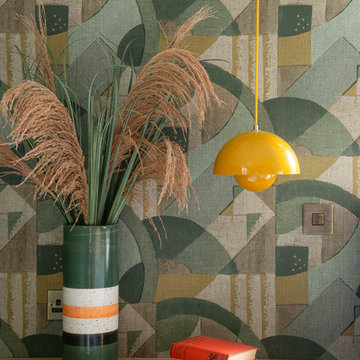
Bespoke bedside cabinets, floating in a mid-century style with classic Flowerpot Pendants. Walls in Abstract 1928 by Zoffany.
Diseño de dormitorio principal y abovedado retro de tamaño medio con paredes verdes, moqueta, suelo beige y papel pintado
Diseño de dormitorio principal y abovedado retro de tamaño medio con paredes verdes, moqueta, suelo beige y papel pintado
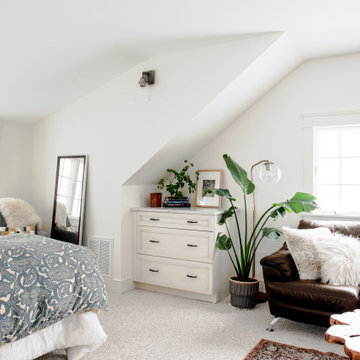
BEFORE Studio Bedroom
Diseño de dormitorio abovedado clásico renovado pequeño con paredes blancas, moqueta y suelo blanco
Diseño de dormitorio abovedado clásico renovado pequeño con paredes blancas, moqueta y suelo blanco
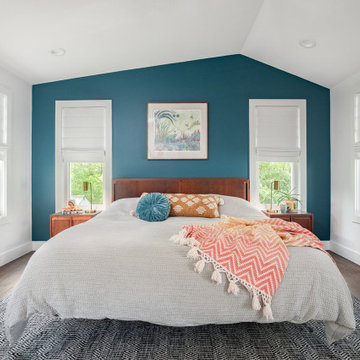
Our clients wanted an upgraded, more spacious master suite. They leaned towards a mid-century modern look with a vaulted ceiling and lots of natural light. We designed a clean, modern, and light-filled bedroom that showcases their carefully chosen furnishings.
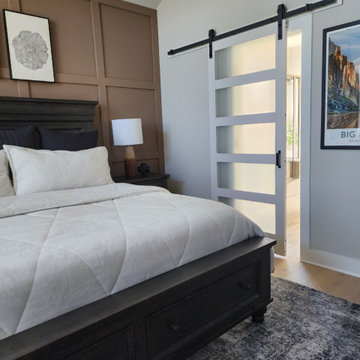
We designed and installed this square grid board and batten wall in this primary suite. It is painted Coconut Shell by Behr. Black channel tufted euro shams were added to the existing bedding. We also updated the nightstands with new table lamps and decor, added a new rug, curtains, artwork floor mirror and faux yuca tree. To create better flow in the space, we removed the outward swing door that leads to the en suite bathroom and installed a modern barn door.
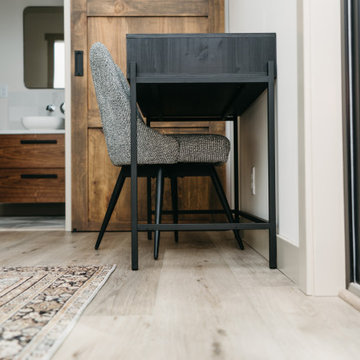
This LVP driftwood-inspired design balances overcast grey hues with subtle taupes. A smooth, calming style with a neutral undertone that works with all types of decor. With the Modin Collection, we have raised the bar on luxury vinyl plank. The result is a new standard in resilient flooring. Modin offers true embossed in register texture, a low sheen level, a rigid SPC core, an industry-leading wear layer, and so much more.
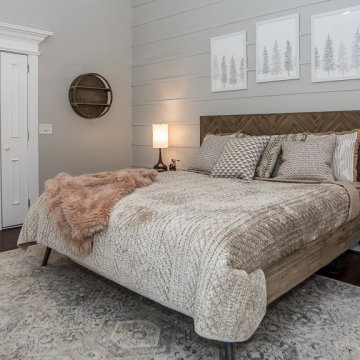
Using what the homeowner already owns is key to my service. We edited the space of personal items, determined the details of the house for sale we wanted to highlight, and then placed accessories to aid in this goal. The use of the dusty rose throw doesn't overwhelm the impression of the room but does add warmth to the overall impression of the space.
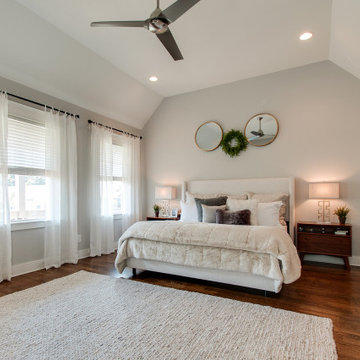
Imagen de dormitorio principal y abovedado vintage de tamaño medio con paredes grises, suelo de madera en tonos medios y suelo marrón
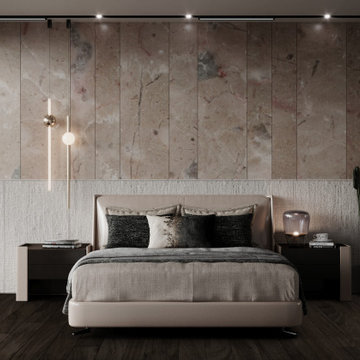
Ejemplo de habitación de invitados abovedada y beige y blanca moderna pequeña con paredes blancas, suelo de madera oscura y suelo marrón
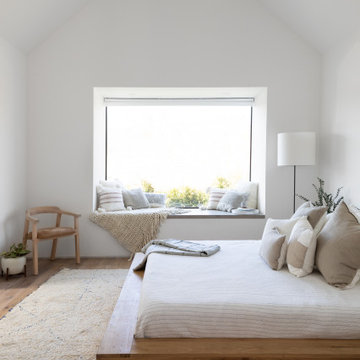
The floating platform bed, flooding natural light, and large reading nook are a few elements that make the master bedroom a hidden oasis.
Imagen de dormitorio principal y abovedado minimalista pequeño sin chimenea con paredes blancas, suelo de madera clara y suelo marrón
Imagen de dormitorio principal y abovedado minimalista pequeño sin chimenea con paredes blancas, suelo de madera clara y suelo marrón
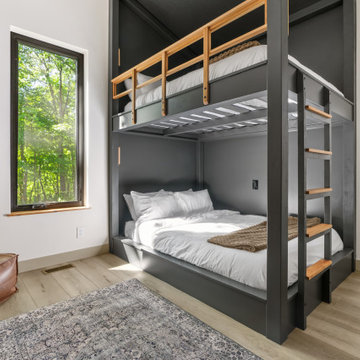
This LVP driftwood-inspired design balances overcast grey hues with subtle taupes. A smooth, calming style with a neutral undertone that works with all types of decor. With the Modin Collection, we have raised the bar on luxury vinyl plank. The result is a new standard in resilient flooring. Modin offers true embossed in register texture, a low sheen level, a rigid SPC core, an industry-leading wear layer, and so much more.

This primary suite is truly a private retreat. We were able to create a variety of zones in this suite to allow room for a good night’s sleep, reading by a roaring fire, or catching up on correspondence. The fireplace became the real focal point in this suite. Wrapped in herringbone whitewashed wood planks and accented with a dark stone hearth and wood mantle, we can’t take our eyes off this beauty. With its own private deck and access to the backyard, there is really no reason to ever leave this little sanctuary.
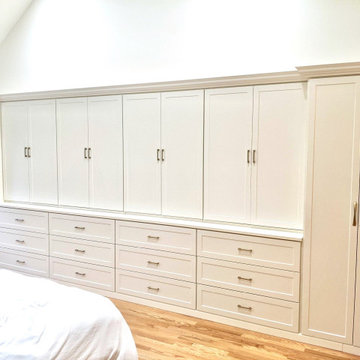
Have a large empty space that you don’t know what to do with it? Add some storage! This stunning whole wall unit features our antique white cabinets with matte gold hardware
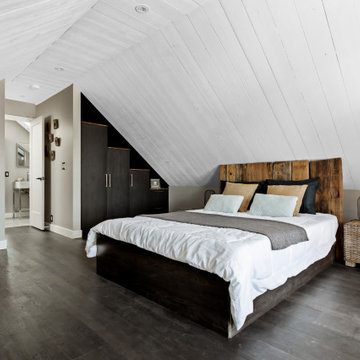
Chambre principale / Master bedroom
Modelo de dormitorio principal y abovedado actual grande con paredes blancas, suelo de madera oscura, machihembrado y suelo negro
Modelo de dormitorio principal y abovedado actual grande con paredes blancas, suelo de madera oscura, machihembrado y suelo negro
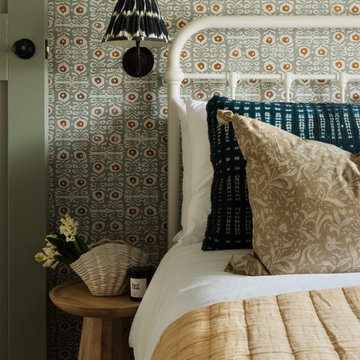
Diseño de dormitorio principal y abovedado bohemio pequeño con paredes multicolor, moqueta, suelo beige y papel pintado
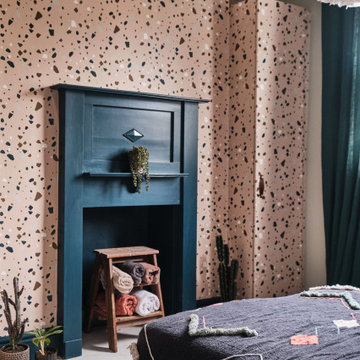
The guest bedroom offers additional storage with some hacked IKEA PAX wardrobes covered in terrazzo wallpaper.
Ejemplo de habitación de invitados abovedada ecléctica de tamaño medio con paredes azules, suelo de madera pintada, todas las chimeneas, marco de chimenea de madera, suelo blanco y papel pintado
Ejemplo de habitación de invitados abovedada ecléctica de tamaño medio con paredes azules, suelo de madera pintada, todas las chimeneas, marco de chimenea de madera, suelo blanco y papel pintado
1.022 ideas para dormitorios abovedados
1