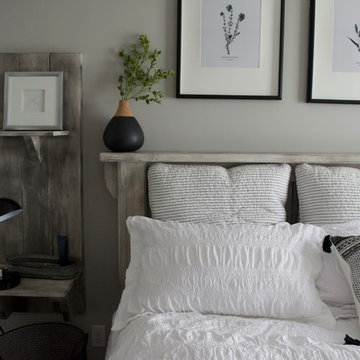10.043 ideas para dormitorios grises
Filtrar por
Presupuesto
Ordenar por:Popular hoy
1 - 20 de 10.043 fotos
Artículo 1 de 3
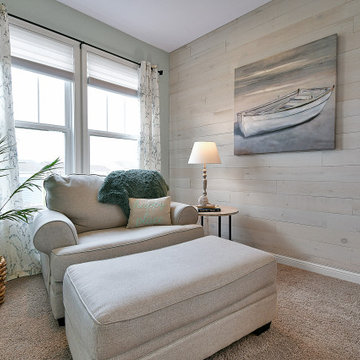
Ejemplo de dormitorio principal de estilo de casa de campo grande con paredes grises, moqueta, suelo beige y machihembrado

Diseño de dormitorio principal tradicional grande sin chimenea con paredes beige, moqueta y suelo beige
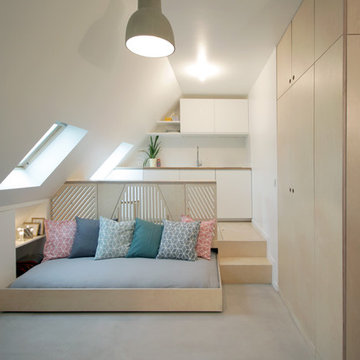
Bertrand Fompeyrine
Diseño de dormitorio contemporáneo pequeño sin chimenea con paredes blancas, suelo de cemento y techo inclinado
Diseño de dormitorio contemporáneo pequeño sin chimenea con paredes blancas, suelo de cemento y techo inclinado
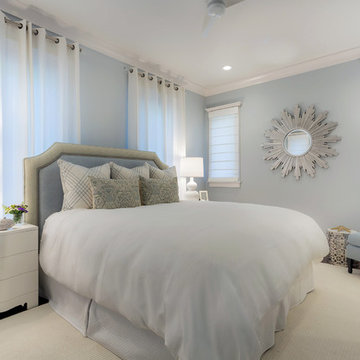
Two guest bedrooms continue the villa's pale pallet, accented by bursts of sparkle and glam that reveal their energetic, though soft, personality.
A Bonisolli Photography
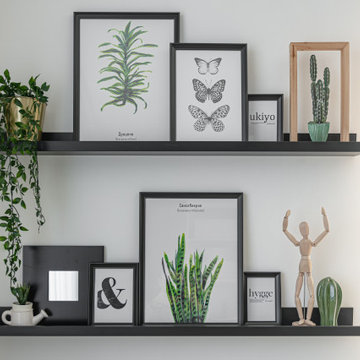
Modelo de habitación de invitados blanca escandinava pequeña con suelo laminado y suelo beige
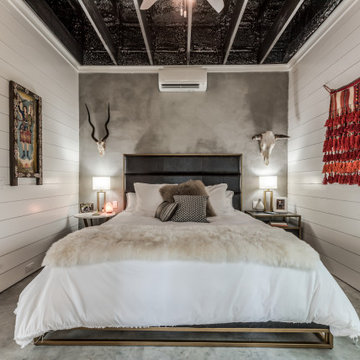
Nouveau Bungalow - Un - Designed + Built + Curated by Steven Allen Designs, LLC
Ejemplo de dormitorio principal bohemio de tamaño medio con paredes blancas, suelo de cemento, suelo gris y machihembrado
Ejemplo de dormitorio principal bohemio de tamaño medio con paredes blancas, suelo de cemento, suelo gris y machihembrado
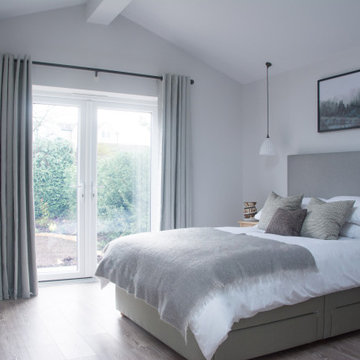
Foto de habitación de invitados tradicional renovada de tamaño medio con paredes grises, suelo laminado y suelo marrón
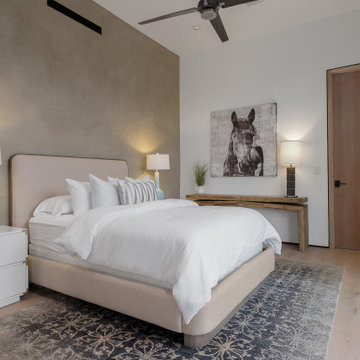
Imagen de dormitorio principal contemporáneo de tamaño medio con paredes grises, suelo de madera en tonos medios y suelo marrón
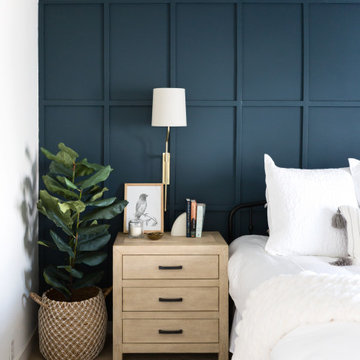
blue accent wall, cozy farmhouse master bedroom with natural wood accents.
Modelo de dormitorio principal de estilo de casa de campo de tamaño medio con paredes blancas, moqueta y suelo beige
Modelo de dormitorio principal de estilo de casa de campo de tamaño medio con paredes blancas, moqueta y suelo beige
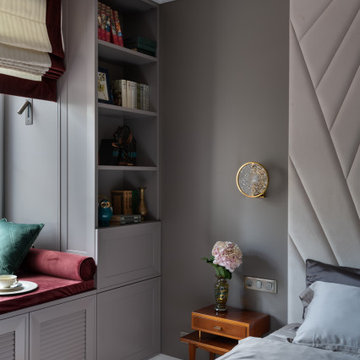
Квартира в стиле современной классики в сталинском доме в центре Москвы.
Modelo de dormitorio tradicional renovado pequeño
Modelo de dormitorio tradicional renovado pequeño
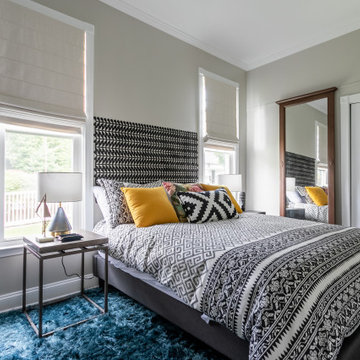
With having a longer narrow room, space planning was key in here. A queen bed fit perfectly between the windows, the rug was cut down to fit appropriately and a custom DIY headboard was created to save on space.
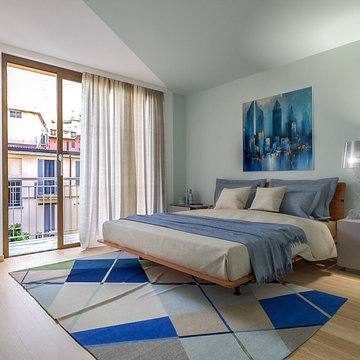
Liadesign
Modelo de dormitorio principal contemporáneo de tamaño medio con suelo de madera clara, paredes verdes y suelo marrón
Modelo de dormitorio principal contemporáneo de tamaño medio con suelo de madera clara, paredes verdes y suelo marrón
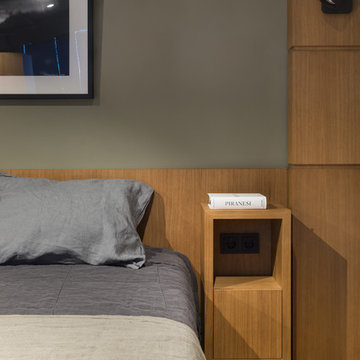
Architects Krauze Alexander, Krauze Anna
Ejemplo de dormitorio actual pequeño con paredes verdes, suelo de madera en tonos medios y suelo marrón
Ejemplo de dormitorio actual pequeño con paredes verdes, suelo de madera en tonos medios y suelo marrón
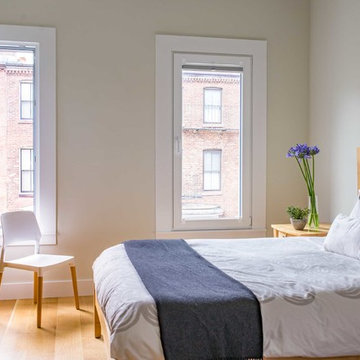
This renovated brick rowhome in Boston’s South End offers a modern aesthetic within a historic structure, creative use of space, exceptional thermal comfort, a reduced carbon footprint, and a passive stream of income.
DESIGN PRIORITIES. The goals for the project were clear - design the primary unit to accommodate the family’s modern lifestyle, rework the layout to create a desirable rental unit, improve thermal comfort and introduce a modern aesthetic. We designed the street-level entry as a shared entrance for both the primary and rental unit. The family uses it as their everyday entrance - we planned for bike storage and an open mudroom with bench and shoe storage to facilitate the change from shoes to slippers or bare feet as they enter their home. On the main level, we expanded the kitchen into the dining room to create an eat-in space with generous counter space and storage, as well as a comfortable connection to the living space. The second floor serves as master suite for the couple - a bedroom with a walk-in-closet and ensuite bathroom, and an adjacent study, with refinished original pumpkin pine floors. The upper floor, aside from a guest bedroom, is the child's domain with interconnected spaces for sleeping, work and play. In the play space, which can be separated from the work space with new translucent sliding doors, we incorporated recreational features inspired by adventurous and competitive television shows, at their son’s request.
MODERN MEETS TRADITIONAL. We left the historic front facade of the building largely unchanged - the security bars were removed from the windows and the single pane windows were replaced with higher performing historic replicas. We designed the interior and rear facade with a vision of warm modernism, weaving in the notable period features. Each element was either restored or reinterpreted to blend with the modern aesthetic. The detailed ceiling in the living space, for example, has a new matte monochromatic finish, and the wood stairs are covered in a dark grey floor paint, whereas the mahogany doors were simply refinished. New wide plank wood flooring with a neutral finish, floor-to-ceiling casework, and bold splashes of color in wall paint and tile, and oversized high-performance windows (on the rear facade) round out the modern aesthetic.
RENTAL INCOME. The existing rowhome was zoned for a 2-family dwelling but included an undesirable, single-floor studio apartment at the garden level with low ceiling heights and questionable emergency egress. In order to increase the quality and quantity of space in the rental unit, we reimagined it as a two-floor, 1 or 2 bedroom, 2 bathroom apartment with a modern aesthetic, increased ceiling height on the lowest level and provided an in-unit washer/dryer. The apartment was listed with Jackie O'Connor Real Estate and rented immediately, providing the owners with a source of passive income.
ENCLOSURE WITH BENEFITS. The homeowners sought a minimal carbon footprint, enabled by their urban location and lifestyle decisions, paired with the benefits of a high-performance home. The extent of the renovation allowed us to implement a deep energy retrofit (DER) to address air tightness, insulation, and high-performance windows. The historic front facade is insulated from the interior, while the rear facade is insulated on the exterior. Together with these building enclosure improvements, we designed an HVAC system comprised of continuous fresh air ventilation, and an efficient, all-electric heating and cooling system to decouple the house from natural gas. This strategy provides optimal thermal comfort and indoor air quality, improved acoustic isolation from street noise and neighbors, as well as a further reduced carbon footprint. We also took measures to prepare the roof for future solar panels, for when the South End neighborhood’s aging electrical infrastructure is upgraded to allow them.
URBAN LIVING. The desirable neighborhood location allows the both the homeowners and tenant to walk, bike, and use public transportation to access the city, while each charging their respective plug-in electric cars behind the building to travel greater distances.
OVERALL. The understated rowhouse is now ready for another century of urban living, offering the owners comfort and convenience as they live life as an expression of their values.
Eric Roth Photo
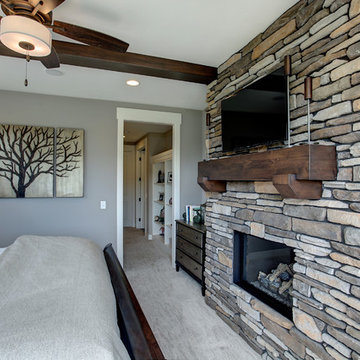
Modelo de dormitorio principal rústico de tamaño medio con paredes beige, moqueta, todas las chimeneas, marco de chimenea de piedra y suelo beige
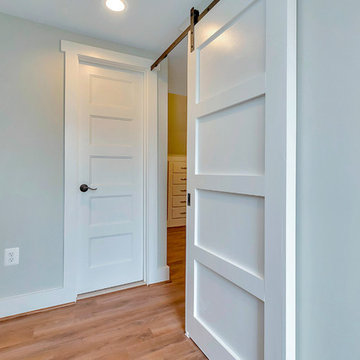
Diseño de habitación de invitados contemporánea de tamaño medio sin chimenea con suelo de madera en tonos medios y paredes grises
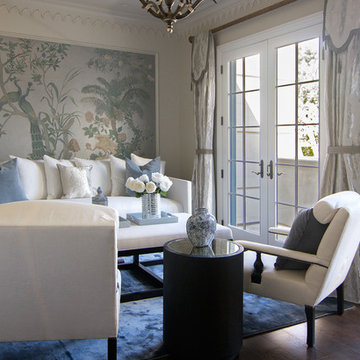
Chinoiserie mural for Master Bedroom Sitting Area. Faded colors with metallic background. Painted on canvas, and installed like wallpaper. Entirely custom, hand-painted.
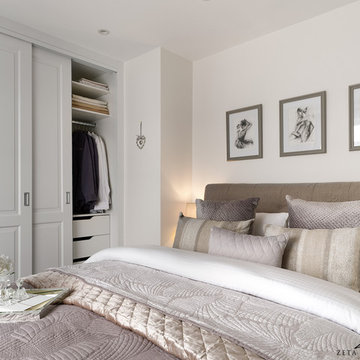
Calm, light and sophisticated Bedroom for a lovely couple in London.
To maximise the storage we have designed this bespoke, 3 door fitted wardrobe. While upholstered king size bed dressed with luxurious bedding and cushions created clean and luxurious feel.
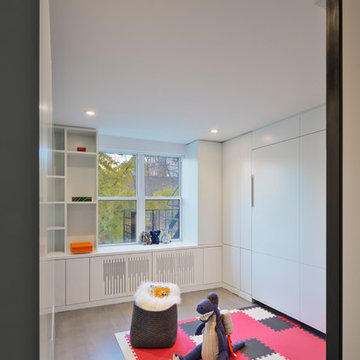
Overlooking Bleecker Street in the heart of the West Village, this compact one bedroom apartment required a gut renovation including the replacement of the windows.
This intricate project focused on providing functional flexibility and ensuring that every square inch of space is put to good use. Cabinetry, closets and shelving play a key role in shaping the spaces.
The typical boundaries between living and sleeping areas are blurred by employing clear glass sliding doors and a clerestory around of the freestanding storage wall between the bedroom and lounge. The kitchen extends into the lounge seamlessly, with an island that doubles as a dining table and layout space for a concealed study/desk adjacent. The bedroom transforms into a playroom for the nursery by folding the bed into another storage wall.
In order to maximize the sense of openness, most materials are white including satin lacquer cabinetry, Corian counters at the seat wall and CNC milled Corian panels enclosing the HVAC systems. White Oak flooring is stained gray with a whitewash finish. Steel elements provide contrast, with a blackened finish to the door system, column and beams. Concrete tile and slab is used throughout the Bathroom to act as a counterpoint to the predominantly white living areas.
archphoto.com
10.043 ideas para dormitorios grises
1
