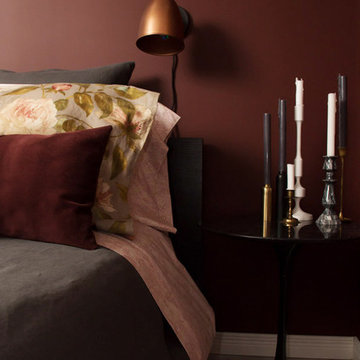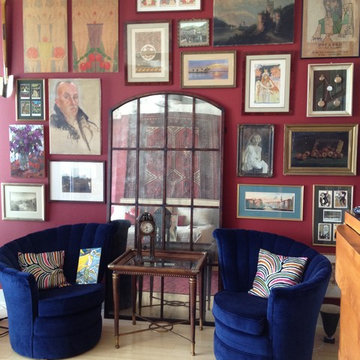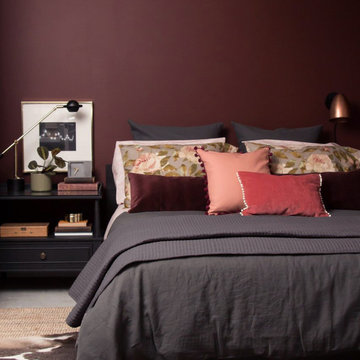424 ideas para dormitorios con paredes rojas
Filtrar por
Presupuesto
Ordenar por:Popular hoy
1 - 20 de 424 fotos
Artículo 1 de 3
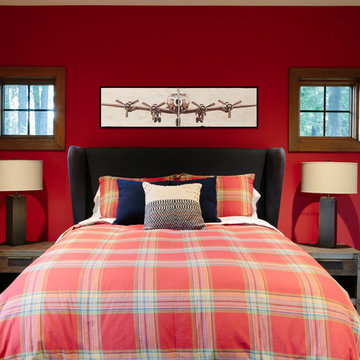
This kid's bedroom didn't shy away from color. We love the bright red accent wall and how well it goes with the dark wood trim around the windows and that gorgeous headboard.
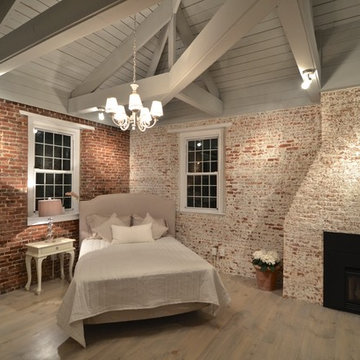
Stone Fireplace: Greenwich Gray Ledgestone
CityLight Homes project
For more visit: http://www.stoneyard.com/flippingboston
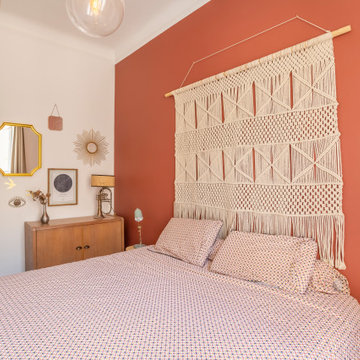
Foto de dormitorio principal mediterráneo de tamaño medio sin chimenea con paredes rojas, suelo de madera clara y suelo beige
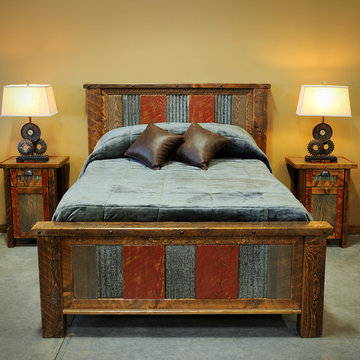
Diseño de habitación de invitados clásica grande con paredes rojas y suelo de cemento
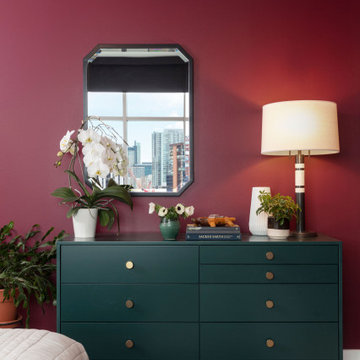
Let the color shine! We love that through the open bedroom door you get a glimpse into a world of color that contrasts beautifully against the neutral wall tones in the social areas of the home. We wanted this room to have all the vibes of a handsome retreat and relied on the rich jewel tones to give this space the intrigue it deserves.
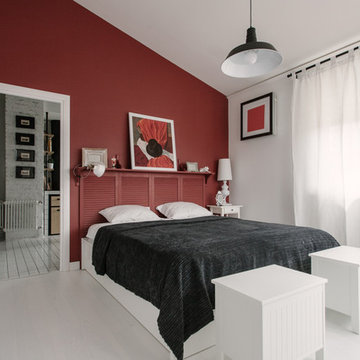
buro5, архитектор Борис Денисюк, architect Boris Denisyuk. Photo: Luciano Spinelli
Modelo de dormitorio tipo loft industrial pequeño con paredes rojas y suelo blanco
Modelo de dormitorio tipo loft industrial pequeño con paredes rojas y suelo blanco
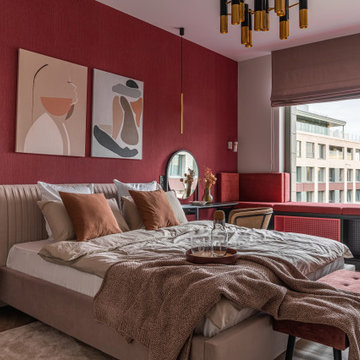
Дизайн спальни в современном стиле. Креативное оформление спальни - красная стена, абстрактная живопись, оригинальные светильники.
Modern bedroom design. Creative design of the bedroom - red wall, abstract painting, original lamps.
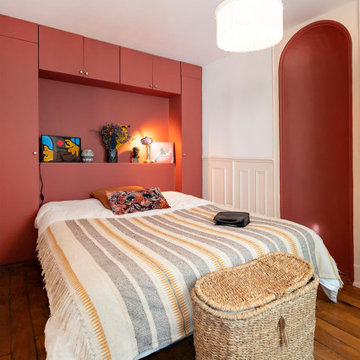
aménagement d'une petite chambre colorée avec rnesure avec création d'une tête de lit avec rangements
Foto de dormitorio principal tradicional renovado pequeño con paredes rojas
Foto de dormitorio principal tradicional renovado pequeño con paredes rojas
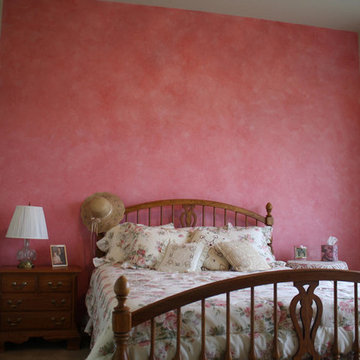
Diseño de habitación de invitados clásica de tamaño medio sin chimenea con paredes rojas y moqueta
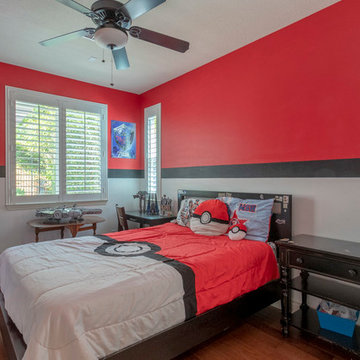
Live La Dolce Vita on Lugano Way. The way life is meant to be. Located in the Mediterranean-inspired Sorrento tract with guard gates, 2 sparkling pools & a private park! This 4 bedroom PLUS Den/optional 5th room home, is happily situated on one of the most desired and private lots. Enjoy preparing meals and entertaining al fresco, with the built-in BBQ, fridge, attached pergola, custom fireglass gas fire pit, built-in seating, charming light post, stamped concrete, & high-end artificial grass. Feel secluded from the world outside, and step into the expansive side yard with romantic courtyard. Tranquil tiered fountain, string lights, and flagstone hardscape await! Cook like a pro in the massive kitchen w/large granite island, sleek finishes, SS appliances, new trash compactor & newer dishwasher. Benefit from an organic flowing floorplan w/abundant natural light, 2 story ceilings, & a refreshing connection between the interior/exterior spaces. 3 bedrooms up and 2 rooms down. Enjoy treetop & hillside views from the sumptuously sized Master suite! Additional Upgrades: Dual pane windows, plantation shutters, newer wood flooring throughout downstairs, upgraded newer carpets upstairs, newer 6'' baseboards & Crown, built-in speakers, newer designer paint, can lights, and more! Life is sweeter when simplified.
Maddox Photography
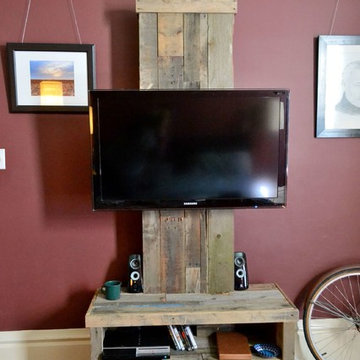
Adam Vorrath
Foto de habitación de invitados rústica de tamaño medio sin chimenea con paredes rojas y suelo de madera en tonos medios
Foto de habitación de invitados rústica de tamaño medio sin chimenea con paredes rojas y suelo de madera en tonos medios

La chambre a été reconfigurée pour aménager une salle de bains privative. Les moulures ont été reconstituées. Elles permettent de dissimuler le passage des alimentations électriques. La teinte "Kyoto" du soubassement et les motifs dorés du papier peint font écho au marbre rose de la cheminée et aux dorure du lustre et du miroir.
Les mobiliers ont été re-tapissés pour entrer en harmonie avec l'ensemble de l'espace.
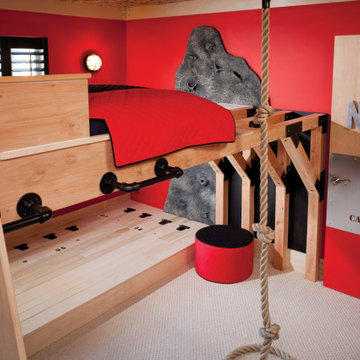
THEME The main theme for this room is an active, physical and personalized experience for a growing boy. This was achieved with the use of bold colors, creative inclusion of personal favorites and the use of industrial materials. FOCUS The main focus of the room is the 12 foot long x 4 foot high elevated bed. The bed is the focal point of the room and leaves ample space for activity within the room beneath. A secondary focus of the room is the desk, positioned in a private corner of the room outfitted with custom lighting and suspended desktop designed to support growing technical needs and school assignments. STORAGE A large floor armoire was built at the far die of the room between the bed and wall.. The armoire was built with 8 separate storage units that are approximately 12”x24” by 8” deep. These enclosed storage spaces are convenient for anything a growing boy may need to put away and convenient enough to make cleaning up easy for him. The floor is built to support the chair and desk built into the far corner of the room. GROWTH The room was designed for active ages 8 to 18. There are three ways to enter the bed, climb the knotted rope, custom rock wall, or pipe monkey bars up the wall and along the ceiling. The ladder was included only for parents. While these are the intended ways to enter the bed, they are also a convenient safety system to prevent younger siblings from getting into his private things. SAFETY This room was designed for an older child but safety is still a critical element and every detail in the room was reviewed for safety. The raised bed includes extra long and higher side boards ensuring that any rolling in bed is kept safe. The decking was sanded and edges cleaned to prevent any potential splintering. Power outlets are covered using exterior industrial outlets for the switches and plugs, which also looks really cool.
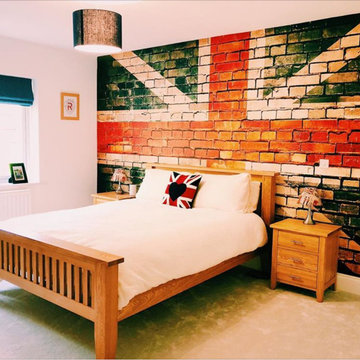
Decorate your teenage bedroom with a popular wallpaper choice that matches your home decor. Style with wooden furniture to give the room a modern look.
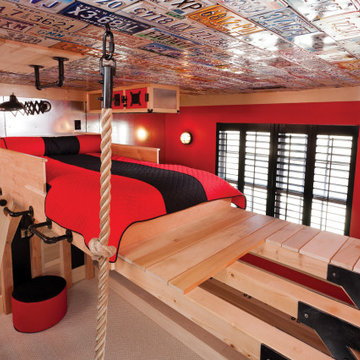
THEME The main theme for this room is an active, physical and personalized experience for a growing boy. This was achieved with the use of bold colors, creative inclusion of personal favorites and the use of industrial materials. FOCUS The main focus of the room is the 12 foot long x 4 foot high elevated bed. The bed is the focal point of the room and leaves ample space for activity within the room beneath. A secondary focus of the room is the desk, positioned in a private corner of the room outfitted with custom lighting and suspended desktop designed to support growing technical needs and school assignments. STORAGE A large floor armoire was built at the far die of the room between the bed and wall.. The armoire was built with 8 separate storage units that are approximately 12”x24” by 8” deep. These enclosed storage spaces are convenient for anything a growing boy may need to put away and convenient enough to make cleaning up easy for him. The floor is built to support the chair and desk built into the far corner of the room. GROWTH The room was designed for active ages 8 to 18. There are three ways to enter the bed, climb the knotted rope, custom rock wall, or pipe monkey bars up the wall and along the ceiling. The ladder was included only for parents. While these are the intended ways to enter the bed, they are also a convenient safety system to prevent younger siblings from getting into his private things. SAFETY This room was designed for an older child but safety is still a critical element and every detail in the room was reviewed for safety. The raised bed includes extra long and higher side boards ensuring that any rolling in bed is kept safe. The decking was sanded and edges cleaned to prevent any potential splintering. Power outlets are covered using exterior industrial outlets for the switches and plugs, which also looks really cool.
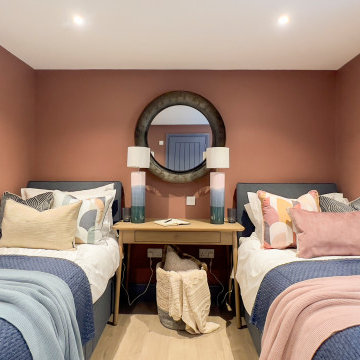
We designed this guest bedroom to suit children and visiting adults alike. The home owner loves colour and wanted us to create a bold scheme. We opted for an almost terracotta wall colour and strong blue skirting boards and doors to anchor the style. Both beds are made to order to suit the space with oversized lamp and mirror to make the space look bigger.
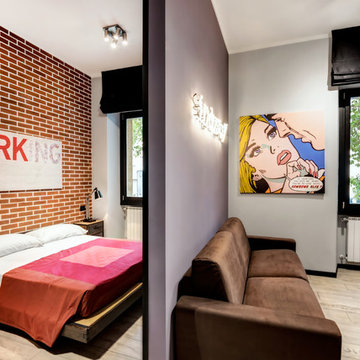
Stefano Roscetti
Imagen de dormitorio urbano pequeño con paredes rojas y suelo de baldosas de porcelana
Imagen de dormitorio urbano pequeño con paredes rojas y suelo de baldosas de porcelana
424 ideas para dormitorios con paredes rojas
1
