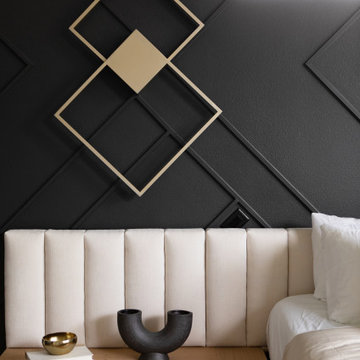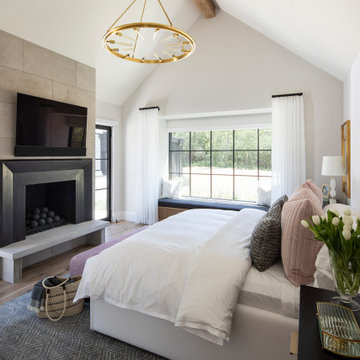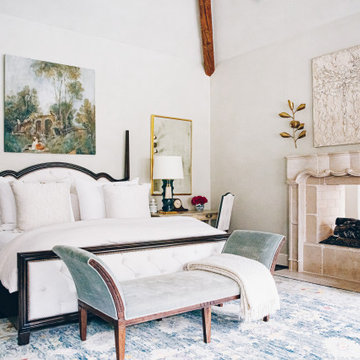27.935 ideas para dormitorios
Ordenar por:Popular hoy
1 - 20 de 27.935 fotos
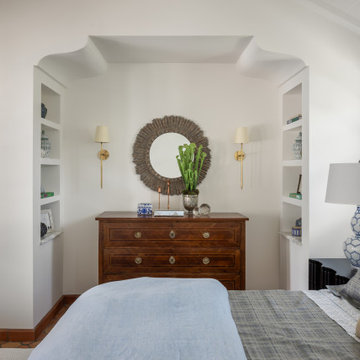
Modelo de dormitorio principal y abovedado mediterráneo grande con paredes blancas y suelo de baldosas de terracota
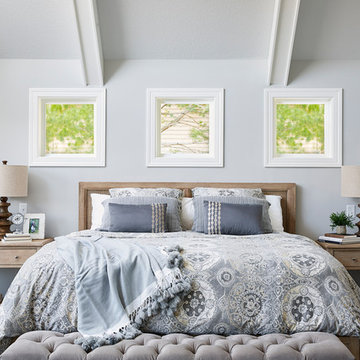
Stunning master suite addition. We love the vaulted beamed ceiling and large windows to view the lake.
Imagen de dormitorio principal clásico grande sin chimenea con paredes grises, suelo de madera oscura y suelo marrón
Imagen de dormitorio principal clásico grande sin chimenea con paredes grises, suelo de madera oscura y suelo marrón

Designing the Master Suite custom furnishings, bedding, window coverings and artwork to compliment the modern architecture while offering an elegant, serene environment for peaceful reflection were the chief objectives. The color scheme remains a warm neutral, like the limestone walls, along with soft accents of subdued greens, sage and silvered blues to bring the colors of the magnificent, long Hill country views into the space. Special effort was spent designing custom window coverings that wouldn't compete with the architecture, but appear integrated and operate easily to open wide the prized view fully and provide privacy when needed. To achieve an understated elegance, the textures are rich and refined with a glazed linen headboard fabric, plush wool and viscose rug, soft leather bench, velvet pillow, satin accents to custom bedding and an ultra fine linen for the drapery with accents of natural wood mixed with warm bronze and aged brass metal finishes. The original oil painting curated for this room sets a calming and serene tone for the space with an ever important focus on the beauty of nature.
The original fine art landscape painting for this room was created by Christa Brothers, of Brothers Fine Art Marfa.
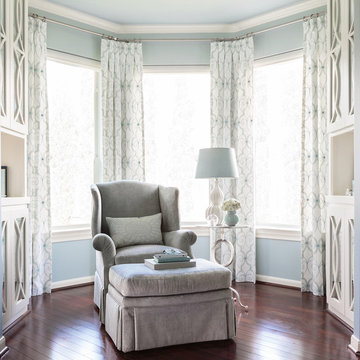
Mom retreat a relaxing Master Bedroom in soft blue grey and white color palette. Paint color Benjamin Moore Brittany Blue, Circa Lighting, Worlds Away table, Custom grey upholster chair and ottoman, Custom Cabinetry, Drapery Fabricut
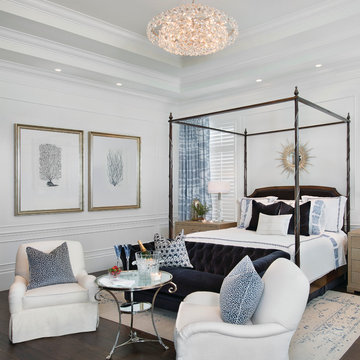
This home was featured in the January 2016 edition of HOME & DESIGN Magazine. To see the rest of the home tour as well as other luxury homes featured, visit http://www.homeanddesign.net/traditional-jewel-sensational-home-design/
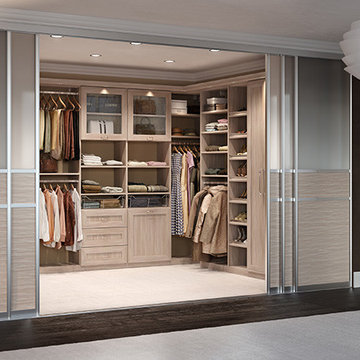
5. Dimension When it comes to design, vertical dimension, or the available space from floor to ceiling, is key. You can place curtains closer to the ceiling to make a room look much larger than it would with window treatments covering just your windows. When it comes to designing a closet, take advantage of all vertical space so that you not only get more storage, but you also open up the area to create the illusion of more square footage.
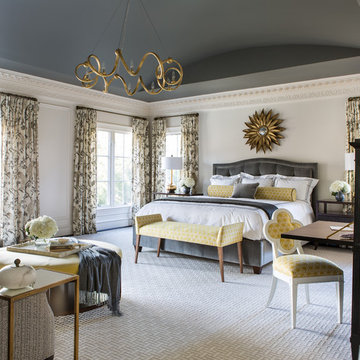
Serene and elegant master bedroom. Photography by Angie Seckinger
Diseño de dormitorio principal clásico grande sin chimenea con paredes blancas y moqueta
Diseño de dormitorio principal clásico grande sin chimenea con paredes blancas y moqueta

Photography by Michael J. Lee
Foto de habitación de invitados clásica renovada grande sin chimenea con paredes marrones, suelo de madera en tonos medios y suelo marrón
Foto de habitación de invitados clásica renovada grande sin chimenea con paredes marrones, suelo de madera en tonos medios y suelo marrón

Modern comfort and cozy primary bedroom with four poster bed. Custom built-ins. Custom millwork,
Large cottage master light wood floor, brown floor, exposed beam and wall paneling bedroom photo in New York with red walls

Modern Bedroom with wood slat accent wall that continues onto ceiling. Neutral bedroom furniture in colors black white and brown.
Modelo de dormitorio principal moderno grande con paredes blancas, suelo de madera clara, todas las chimeneas, marco de chimenea de baldosas y/o azulejos, suelo marrón, madera y madera
Modelo de dormitorio principal moderno grande con paredes blancas, suelo de madera clara, todas las chimeneas, marco de chimenea de baldosas y/o azulejos, suelo marrón, madera y madera
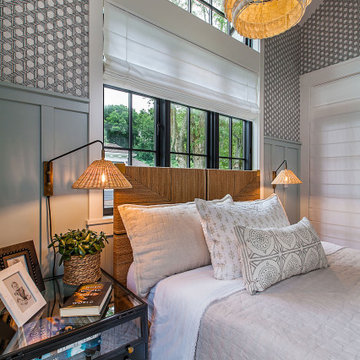
Guest room with ensuite bathroom
Foto de habitación de invitados costera grande con panelado
Foto de habitación de invitados costera grande con panelado
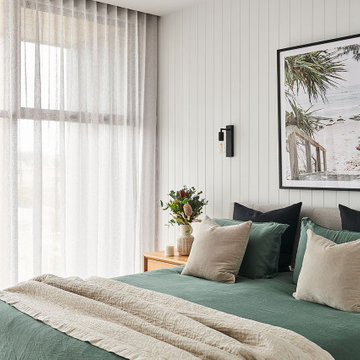
Diseño de dormitorio principal costero grande sin chimenea con paredes blancas, moqueta, suelo beige y panelado
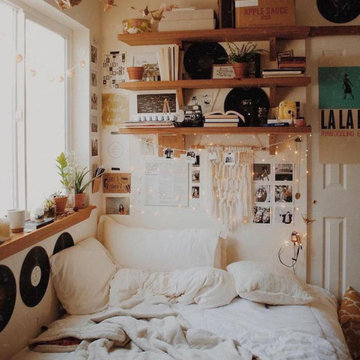
Diseño de habitación de invitados bohemia de tamaño medio sin chimenea con paredes blancas, suelo de baldosas de cerámica, suelo blanco, casetón y panelado
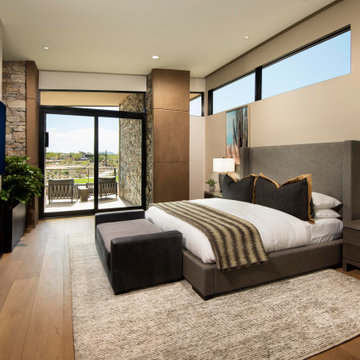
A restful retreat, this second-floor bedroom is defined by clean lines, natural lighting and casual comfort. A double-sided fireplace connects to a TV loft, while views of No. 7 at Desert Mountain golf course can be enjoyed from a private patio.
Contemporary furnishings are from the Restoration Hardware Modern Collection. The rug is from Azadi Fine Rugs.
The Village at Seven Desert Mountain—Scottsdale
Architecture: Drewett Works
Builder: Cullum Homes
Interiors: Ownby Design
Landscape: Greey | Pickett
Photographer: Dino Tonn
https://www.drewettworks.com/the-model-home-at-village-at-seven-desert-mountain/

It's all about refined comfort in the light-filled master bedroom where reclaimed oak flooring, a sophisticated coffered ceiling and a hand-carved fireplace surround are the defining elements.
Project Details // Sublime Sanctuary
Upper Canyon, Silverleaf Golf Club
Scottsdale, Arizona
Architecture: Drewett Works
Builder: American First Builders
Interior Designer: Michele Lundstedt
Landscape architecture: Greey | Pickett
Photography: Werner Segarra
Bedding: Valerianne of Scottsdale
Bedding: Del Adora
https://www.drewettworks.com/sublime-sanctuary/

Diseño de habitación de invitados blanca y beige y blanca tropical extra grande con paredes beige, suelo de piedra caliza, suelo beige, vigas vistas y papel pintado

Modelo de dormitorio principal campestre grande con paredes blancas, suelo de madera clara, chimenea de doble cara, piedra de revestimiento, suelo beige, vigas vistas y panelado
27.935 ideas para dormitorios
1
