88.194 ideas para dormitorios
Ordenar por:Popular hoy
1 - 20 de 88.194 fotos
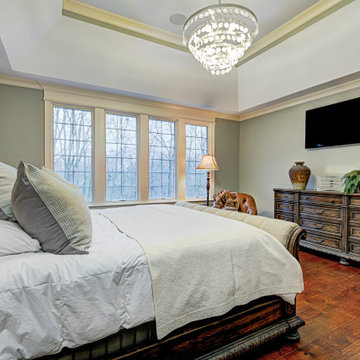
This home renovation project transformed unused, unfinished spaces into vibrant living areas. Each exudes elegance and sophistication, offering personalized design for unforgettable family moments.
This master bedroom's luxurious ambiance is highlighted by an elegant palette and a grand, opulent bed as its centerpiece. Statement lighting and curated decor add the perfect finishing touches to this sophisticated retreat.
Project completed by Wendy Langston's Everything Home interior design firm, which serves Carmel, Zionsville, Fishers, Westfield, Noblesville, and Indianapolis.
For more about Everything Home, see here: https://everythinghomedesigns.com/
To learn more about this project, see here: https://everythinghomedesigns.com/portfolio/fishers-chic-family-home-renovation/
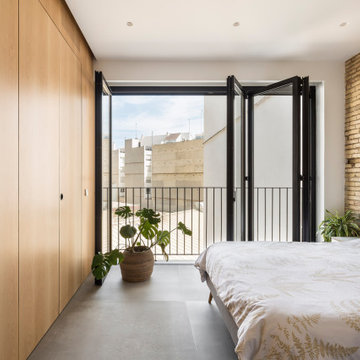
Modelo de dormitorio principal y blanco y madera actual de tamaño medio con paredes marrones, suelo de baldosas de porcelana, suelo gris y madera
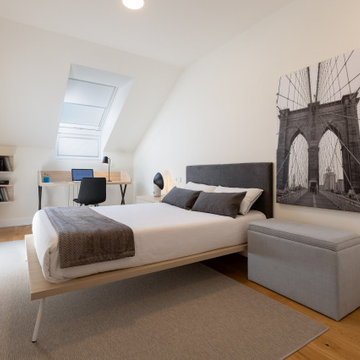
Foto de dormitorio actual de tamaño medio con paredes blancas y suelo de madera en tonos medios
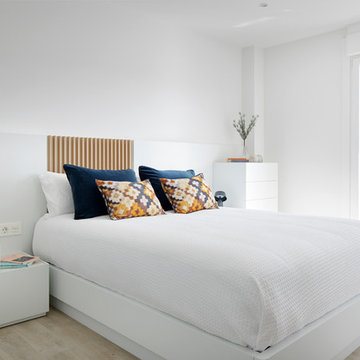
Iñaki caperochipi
Foto de dormitorio principal escandinavo de tamaño medio sin chimenea con paredes blancas, suelo de madera clara y suelo beige
Foto de dormitorio principal escandinavo de tamaño medio sin chimenea con paredes blancas, suelo de madera clara y suelo beige
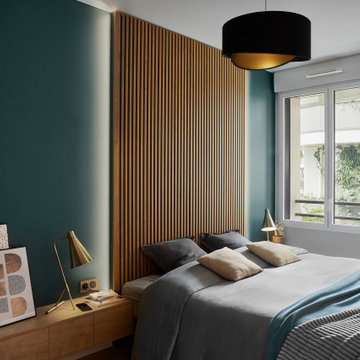
M. et Mme B. ont fait l’acquisition d’un appartement neuf (résidence secondaire) dans le centre-ville de Nantes. Ils ont fait appel à notre agence afin de rendre ce lieu plus accueillant et fonctionnel.
M. et Mme B. ont souhaité donner à leur nouveau lieu de vie une ambiance sobre, chic et intemporelle.
Le défi majeur pour notre équipe a été de s’adapter à la structure actuelle et par conséquent, redéfinir les espaces par de l’agencement sur-mesure et rendre l’ensemble chaleureux.
Notre proposition
En prenant en considération le cahier des charges de nos clients, nous avons dessiné un projet chaleureux et élégant marqué par l’ensemble de nos agencements sur-mesure.
- L’ambiance chic et sobre a été apportée par le bois et la couleur grise.
- Un meuble de rangement et des patères pouvant accueillir sacs, chaussures et manteaux ainsi qu’une assise permet de rendre l’entrée plus fonctionnelle.
- La mise en œuvre d’un claustra en chêne massif qui permet de délimiter la cuisine de la salle à manger tout en conservant la luminosité.
- L’espace TV est marqué par un bel et grand agencement sur-mesure alternant des placards et des niches, permettant de créer une belle harmonie entre le vide et le plein.
- La tête de lit ainsi que les tables de chevet ont été imaginés pour apporter de l’élégance et de la fonctionnalité dans un seul et même agencement.
Le Résultat
La confiance de M. et Mme B. nous a permis de mettre en œuvre un projet visant à améliorer leur intérieur et leur qualité de vie.
Plus fonctionnel par les divers rangements et plus chaleureux grâce aux couleurs et matériaux, ce nouvel appartement répond entièrement aux envies et au mode de vie de M. et Mme B.

This room needed to serve two purposes for the homeowners - a spare room for guests and a home office for work. A custom murphy bed is the ideal solution to be functional for a weekend visit them promptly put away for Monday meetings.

Master Bedroom with exposed roof trusses, shiplap walls, and carpet over hardwood flooring.
Photographer: Rob Karosis
Foto de dormitorio principal de estilo de casa de campo grande con paredes blancas, suelo de madera oscura y suelo marrón
Foto de dormitorio principal de estilo de casa de campo grande con paredes blancas, suelo de madera oscura y suelo marrón
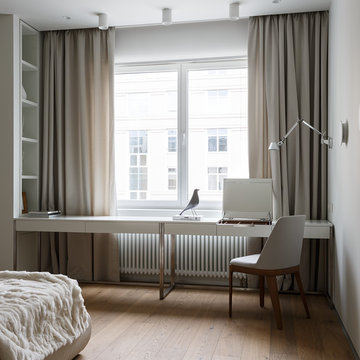
Imagen de dormitorio principal actual con paredes blancas, suelo de madera en tonos medios y suelo marrón

Foto de dormitorio principal clásico renovado grande sin chimenea con paredes grises, suelo de madera oscura y suelo marrón

Ornate furnishings with contemporary gold art in this soft Master Bedroom.
Gold, grey blue, cream and black on white shag rug.
White, gold and almost black are used in this very large, traditional remodel of an original Landry Group Home, filled with contemporary furniture, modern art and decor. White painted moldings on walls and ceilings, combined with black stained wide plank wood flooring. Very grand spaces, including living room, family room, dining room and music room feature hand knotted rugs in modern light grey, gold and black free form styles. All large rooms, including the master suite, feature white painted fireplace surrounds in carved moldings. Music room is stunning in black venetian plaster and carved white details on the ceiling with burgandy velvet upholstered chairs and a burgandy accented Baccarat Crystal chandelier. All lighting throughout the home, including the stairwell and extra large dining room hold Baccarat lighting fixtures. Master suite is composed of his and her baths, a sitting room divided from the master bedroom by beautiful carved white doors. Guest house shows arched white french doors, ornate gold mirror, and carved crown moldings. All the spaces are comfortable and cozy with warm, soft textures throughout. Project Location: Lake Sherwood, Westlake, California. Project designed by Maraya Interior Design. From their beautiful resort town of Ojai, they serve clients in Montecito, Hope Ranch, Malibu and Calabasas, across the tri-county area of Santa Barbara, Ventura and Los Angeles, south to Hidden Hills.

Bedroom Decorating ideas.
Rustic meets Urban Chic
Interior designer Rebecca Robeson, mixed the glamour of luxury fabrics, furry rugs, brushed brass and polished nickel, clear walnut… both stained and painted... alongside rustic barn wood, clear oak and concrete with exposed ductwork, to come up with this dreamy, yet dramatic, urban loft style Bedroom.
Three whimsical "Bertjan Pot" pendant lights, suspend above the bed and nightstands creating a spectacular effect against the reclaimed barn wood wall.
At the foot of the bed, two comfortable upholstered chairs (Four-Hands) and a fabulous Italian leather pouf ottoman, sit quietly on an oversized bamboo silk and sheepskin rug. Rebecca adds coziness and personality with 2 oval mirrors directly above the custom-made nightstands.
Adjacent the bed wall, another opportunity to add texture to the 13-foot-tall room with barn wood, serving as its backdrop to a large 108” custom made dresser and 72” flat screen television.
Collected and gathered bedding and accessories make this a cozy and personal resting place for our homeowner.
In this Bedroom, all furniture pieces and window treatments are custom designs by Interior Designer Rebecca Robeson made specifically for this project.
Contractor installed barn wood, Earthwood Custom Remodeling, Inc.
Black Whale Lighting
Photos by Ryan Garvin Photography
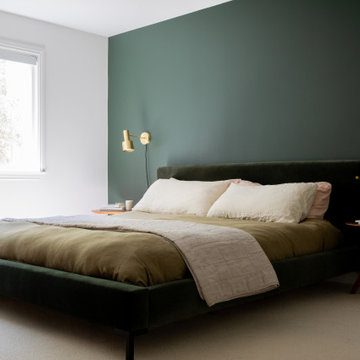
This young married couple enlisted our help to update their recently purchased condo into a brighter, open space that reflected their taste. They traveled to Copenhagen at the onset of their trip, and that trip largely influenced the design direction of their home, from the herringbone floors to the Copenhagen-based kitchen cabinetry. We blended their love of European interiors with their Asian heritage and created a soft, minimalist, cozy interior with an emphasis on clean lines and muted palettes.

Cozy relaxed guest suite.
Modelo de habitación de invitados contemporánea grande con paredes blancas, moqueta, suelo beige y madera
Modelo de habitación de invitados contemporánea grande con paredes blancas, moqueta, suelo beige y madera

Practically every aspect of this home was worked on by the time we completed remodeling this Geneva lakefront property. We added an addition on top of the house in order to make space for a lofted bunk room and bathroom with tiled shower, which allowed additional accommodations for visiting guests. This house also boasts five beautiful bedrooms including the redesigned master bedroom on the second level.
The main floor has an open concept floor plan that allows our clients and their guests to see the lake from the moment they walk in the door. It is comprised of a large gourmet kitchen, living room, and home bar area, which share white and gray color tones that provide added brightness to the space. The level is finished with laminated vinyl plank flooring to add a classic feel with modern technology.
When looking at the exterior of the house, the results are evident at a single glance. We changed the siding from yellow to gray, which gave the home a modern, classy feel. The deck was also redone with composite wood decking and cable railings. This completed the classic lake feel our clients were hoping for. When the project was completed, we were thrilled with the results!

Master bed room with view of river and private porch.
Ejemplo de dormitorio abovedado rural grande con paredes beige y suelo de madera clara
Ejemplo de dormitorio abovedado rural grande con paredes beige y suelo de madera clara
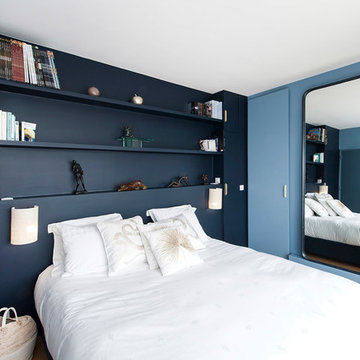
Suite à une nouvelle acquisition cette ancien duplex a été transformé en triplex. Un étage pièce de vie, un étage pour les enfants pré ado et un étage pour les parents. Nous avons travaillé les volumes, la clarté, un look à la fois chaleureux et épuré
Ici nous avons crée un salon pour les enfants dédié à la fois aux devoirs et à la détente
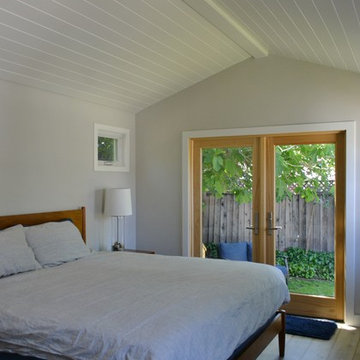
The laundry/master closet/master bath is all connected.
Foto de dormitorio de estilo de casa de campo grande con paredes blancas, suelo de madera en tonos medios y suelo marrón
Foto de dormitorio de estilo de casa de campo grande con paredes blancas, suelo de madera en tonos medios y suelo marrón
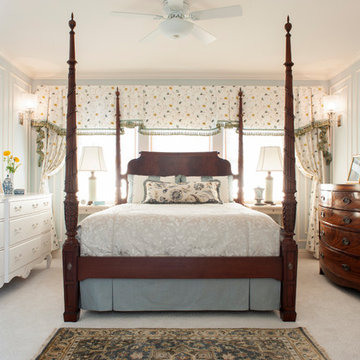
This transformed traditional bedroom is what our client has always dreamed of. Custom bedding and drapery captivated the overall scheme. The poster bed adds a refined interpretation of nineteenth century style with carved mahogany to match the owner's dresser. Petite french-inspired side tables and dresser complimented the design with the sweet elegance.
Photo by Ezra Marcos
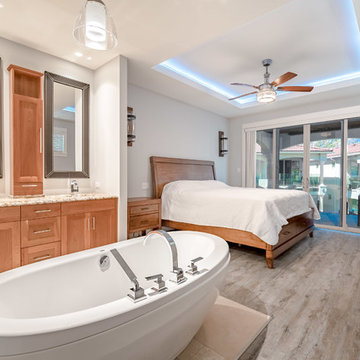
Freestanding soaker tub in your master bedroom? Yup!
Prime Light Media
Ejemplo de habitación de invitados contemporánea de tamaño medio con paredes grises, suelo vinílico y suelo beige
Ejemplo de habitación de invitados contemporánea de tamaño medio con paredes grises, suelo vinílico y suelo beige
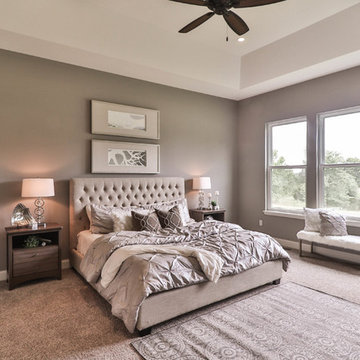
Ejemplo de dormitorio principal tradicional renovado grande sin chimenea con paredes beige, moqueta y suelo gris
88.194 ideas para dormitorios
1