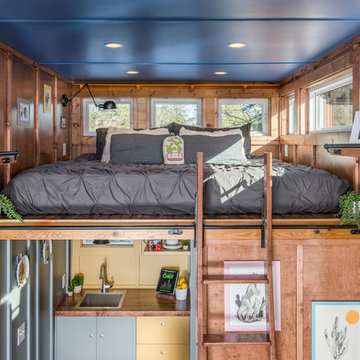8.069 ideas para dormitorios tipo loft
Ordenar por:Popular hoy
1 - 20 de 8069 fotos
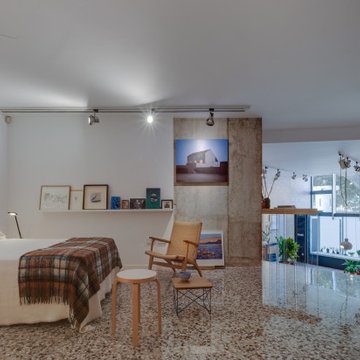
Ejemplo de dormitorio tipo loft bohemio con paredes blancas y suelo beige

La CASA S es una vivienda diseñada para una pareja que busca una segunda residencia en la que refugiarse y disfrutar de la complicidad que los une.
Apostamos así por una intervención que fomentase la verticalidad y estableciera un juego de percepciones entre las distintas alturas de la vivienda.
De esta forma conseguimos acentuar la idea de seducción que existe entre ellos implementando unos espacios abiertos, que escalonados en el eje vertical estimulan una acción lúdica entre lo que se ve y lo que permanece oculto.
Esta misma idea se extiende al envoltorio de la vivienda que se entiende cómo la intersección entre dos volúmenes que ponen de manifiesto las diferencias perceptivas en relación al entorno y a lo público que coexisten en la sociedad contemporánea, dónde el ver y el ser visto son los vectores principales, y otra más tradicional donde el dominio de la vida privada se oculta tras los muros de la vivienda.
Este juego de percepciones entre lo que se ve y lo que no, es entendido en esta vivienda como una forma de estar en el ámbito doméstico dónde la apropiación del espacio se hace de una manera lúdica, capaz de satisfacer la idea de domesticidad de quién lo habita.

Projet de Tiny House sur les toits de Paris, avec 17m² pour 4 !
Foto de dormitorio tipo loft y blanco y madera asiático pequeño con suelo de cemento, suelo blanco, madera y madera
Foto de dormitorio tipo loft y blanco y madera asiático pequeño con suelo de cemento, suelo blanco, madera y madera
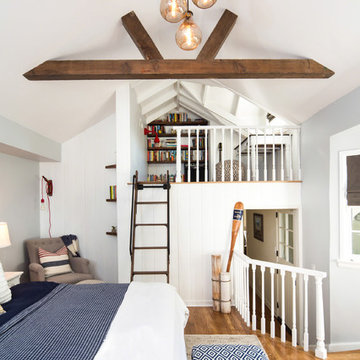
Ejemplo de dormitorio tipo loft marinero pequeño sin chimenea con paredes grises y suelo de madera en tonos medios
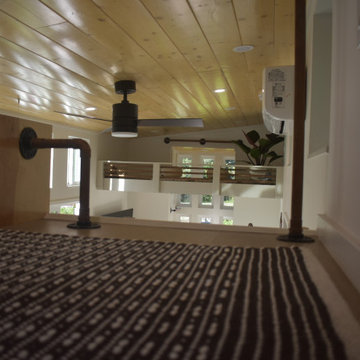
This Ohana model ATU tiny home is contemporary and sleek, cladded in cedar and metal. The slanted roof and clean straight lines keep this 8x28' tiny home on wheels looking sharp in any location, even enveloped in jungle. Cedar wood siding and metal are the perfect protectant to the elements, which is great because this Ohana model in rainy Pune, Hawaii and also right on the ocean.
A natural mix of wood tones with dark greens and metals keep the theme grounded with an earthiness.
Theres a sliding glass door and also another glass entry door across from it, opening up the center of this otherwise long and narrow runway. The living space is fully equipped with entertainment and comfortable seating with plenty of storage built into the seating. The window nook/ bump-out is also wall-mounted ladder access to the second loft.
The stairs up to the main sleeping loft double as a bookshelf and seamlessly integrate into the very custom kitchen cabinets that house appliances, pull-out pantry, closet space, and drawers (including toe-kick drawers).
A granite countertop slab extends thicker than usual down the front edge and also up the wall and seamlessly cases the windowsill.
The bathroom is clean and polished but not without color! A floating vanity and a floating toilet keep the floor feeling open and created a very easy space to clean! The shower had a glass partition with one side left open- a walk-in shower in a tiny home. The floor is tiled in slate and there are engineered hardwood flooring throughout.
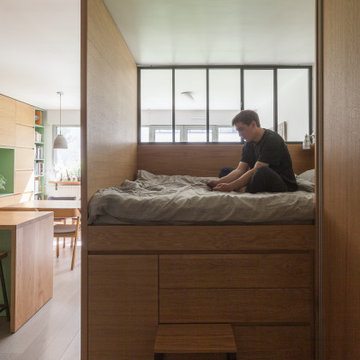
Le coin lit surélevé avec la verrière donnant sur le séjour, avec le garde-robe à portes coulissantes à côté. Le lit comporte des multiples rangements accessibles tout autour.
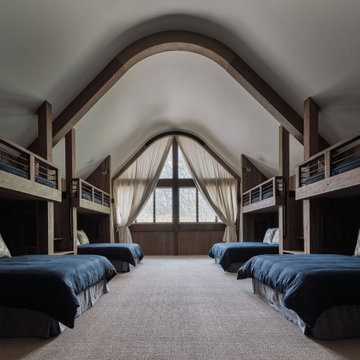
This residence was designed to be a rural weekend getaway for a city couple and their children. The idea of ‘The Barn’ was embraced, as the building was intended to be an escape for the family to go and enjoy their horses. The ground floor plan has the ability to completely open up and engage with the sprawling lawn and grounds of the property. This also enables cross ventilation, and the ability of the family’s young children and their friends to run in and out of the building as they please. Cathedral-like ceilings and windows open up to frame views to the paddocks and bushland below.
As a weekend getaway and when other families come to stay, the bunkroom upstairs is generous enough for multiple children. The rooms upstairs also have skylights to watch the clouds go past during the day, and the stars by night. Australian hardwood has been used extensively both internally and externally, to reference the rural setting.
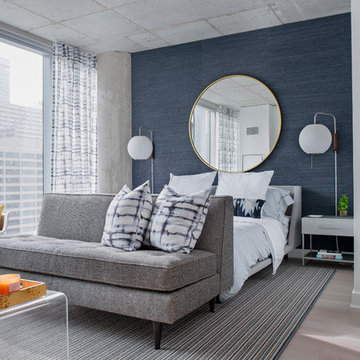
Nathanael Filbert
Imagen de dormitorio tipo loft contemporáneo pequeño con paredes azules y suelo de madera clara
Imagen de dormitorio tipo loft contemporáneo pequeño con paredes azules y suelo de madera clara

Photography by Lucas Henning.
Diseño de dormitorio tipo loft moderno pequeño con paredes amarillas, suelo de baldosas de porcelana, chimenea de doble cara, marco de chimenea de piedra y suelo beige
Diseño de dormitorio tipo loft moderno pequeño con paredes amarillas, suelo de baldosas de porcelana, chimenea de doble cara, marco de chimenea de piedra y suelo beige
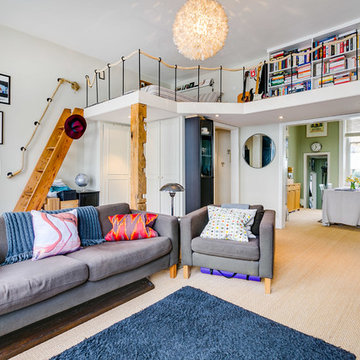
Ejemplo de dormitorio tipo loft actual de tamaño medio con paredes blancas, moqueta y suelo beige
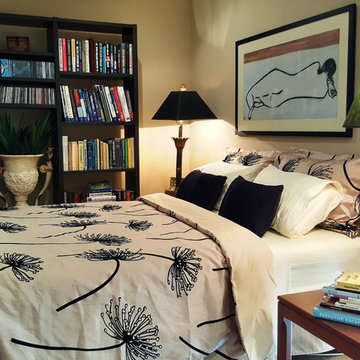
Modelo de dormitorio tipo loft ecléctico de tamaño medio sin chimenea con paredes beige, moqueta y suelo verde
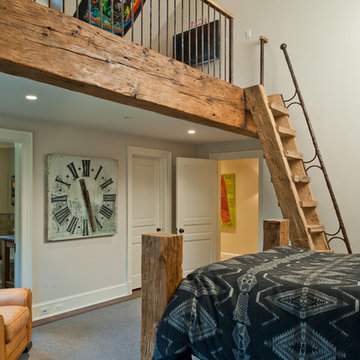
Diseño de dormitorio tipo loft rústico grande sin chimenea con paredes blancas, suelo de madera oscura y suelo marrón
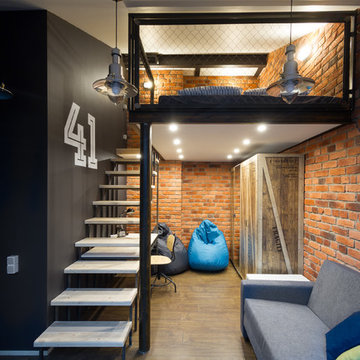
Макс Жуков
Foto de dormitorio tipo loft urbano con suelo de linóleo y paredes multicolor
Foto de dormitorio tipo loft urbano con suelo de linóleo y paredes multicolor
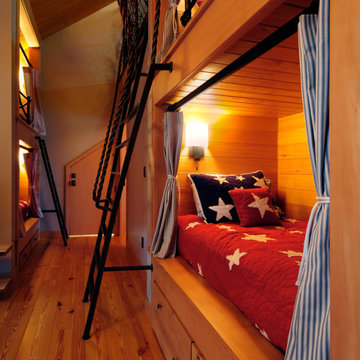
Modelo de dormitorio tipo loft de estilo americano de tamaño medio con paredes marrones, suelo de madera en tonos medios y suelo marrón
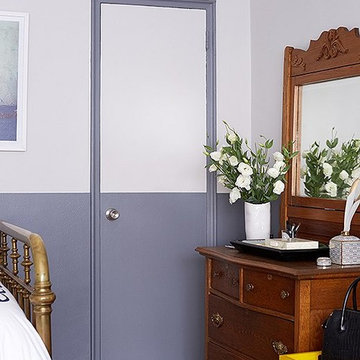
Anthony painted the closet door frames and the lower half of the walls a serene ocean blue to define the space.
Photo by Manuel Rodriguez
Imagen de dormitorio tipo loft ecléctico pequeño sin chimenea con paredes grises y suelo de madera en tonos medios
Imagen de dormitorio tipo loft ecléctico pequeño sin chimenea con paredes grises y suelo de madera en tonos medios
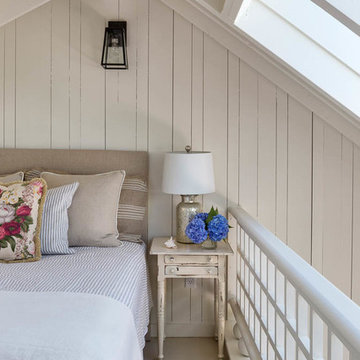
Greg Premru
Diseño de dormitorio tipo loft costero pequeño sin chimenea con paredes blancas y suelo de madera clara
Diseño de dormitorio tipo loft costero pequeño sin chimenea con paredes blancas y suelo de madera clara
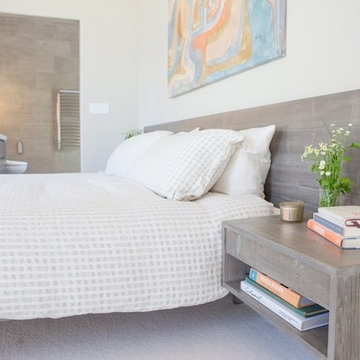
Jake Thomas Photography
Ejemplo de dormitorio tipo loft moderno de tamaño medio sin chimenea con paredes grises, moqueta y suelo beige
Ejemplo de dormitorio tipo loft moderno de tamaño medio sin chimenea con paredes grises, moqueta y suelo beige
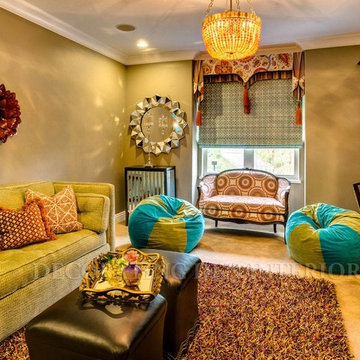
Deziner Tonie & Associates - The bench cushions tufted sofa has an air bed inside. Perfect for over flow guests and the teens friends who seem to multiply on the weekend nights.
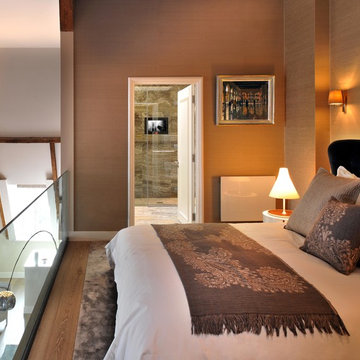
Master Bedroom with ensuite Master Bathroom
Philip Vile
Diseño de dormitorio tipo loft actual de tamaño medio con paredes beige y suelo de madera en tonos medios
Diseño de dormitorio tipo loft actual de tamaño medio con paredes beige y suelo de madera en tonos medios
8.069 ideas para dormitorios tipo loft
1
