104.891 ideas para habitaciones de invitados tipo loft
Filtrar por
Presupuesto
Ordenar por:Popular hoy
1 - 20 de 104.891 fotos
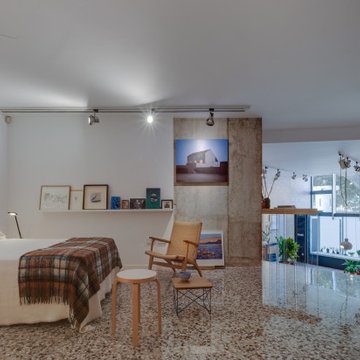
Ejemplo de dormitorio tipo loft bohemio con paredes blancas y suelo beige

La CASA S es una vivienda diseñada para una pareja que busca una segunda residencia en la que refugiarse y disfrutar de la complicidad que los une.
Apostamos así por una intervención que fomentase la verticalidad y estableciera un juego de percepciones entre las distintas alturas de la vivienda.
De esta forma conseguimos acentuar la idea de seducción que existe entre ellos implementando unos espacios abiertos, que escalonados en el eje vertical estimulan una acción lúdica entre lo que se ve y lo que permanece oculto.
Esta misma idea se extiende al envoltorio de la vivienda que se entiende cómo la intersección entre dos volúmenes que ponen de manifiesto las diferencias perceptivas en relación al entorno y a lo público que coexisten en la sociedad contemporánea, dónde el ver y el ser visto son los vectores principales, y otra más tradicional donde el dominio de la vida privada se oculta tras los muros de la vivienda.
Este juego de percepciones entre lo que se ve y lo que no, es entendido en esta vivienda como una forma de estar en el ámbito doméstico dónde la apropiación del espacio se hace de una manera lúdica, capaz de satisfacer la idea de domesticidad de quién lo habita.
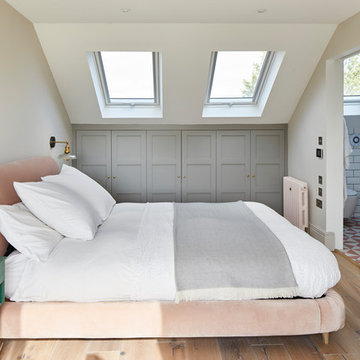
Modelo de habitación de invitados tradicional renovada con paredes blancas, suelo de madera en tonos medios y suelo marrón
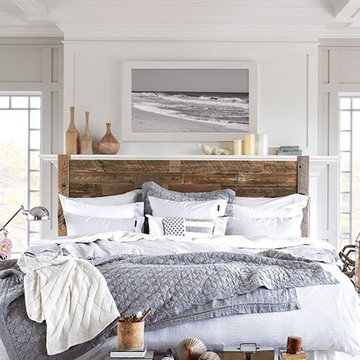
JNMRustic Designs Reclaimed Wood Headboard with Lexington Clothing Co. Bedding and Linens.
Foto de habitación de invitados marinera grande con paredes blancas
Foto de habitación de invitados marinera grande con paredes blancas
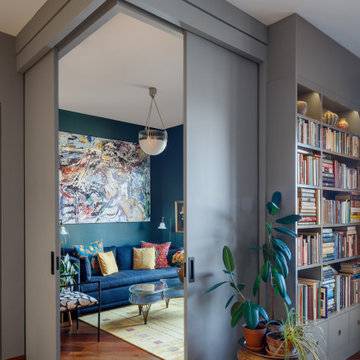
How do you solve housing overnight guests in a small apartment?
A bedroom that dissolves open. Two oversized pocket doors turn the living room into a bedroom. A cozy room
without dedicating precious square footage to occasional guests. We leveled the floors of this landmark Brooklyn condo to ensure the doors would slide effortlessly.
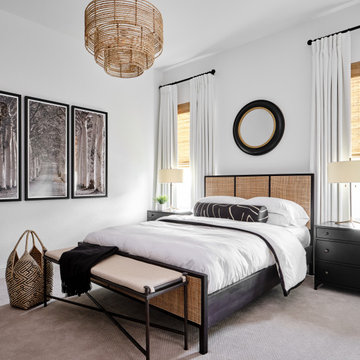
This lovely black and white bedroom provides a cozy and sophisticated space for guests to relax. The woven window shades, chandelier and bed keep the space from being too formal. A black and white triptych adds interest to one side of the bedroom and modern patterns on the bolster pillow and woven basket add an updated touch.
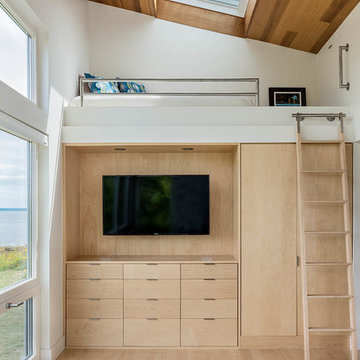
Rob Karosis
Diseño de dormitorio tipo loft contemporáneo con paredes blancas y suelo de madera clara
Diseño de dormitorio tipo loft contemporáneo con paredes blancas y suelo de madera clara

Sharps Bedrooms
Foto de habitación de invitados gris y blanca marinera grande con paredes grises, suelo de madera clara y suelo blanco
Foto de habitación de invitados gris y blanca marinera grande con paredes grises, suelo de madera clara y suelo blanco

Tricia Shay
Diseño de habitación de invitados marinera de tamaño medio sin chimenea con suelo de madera en tonos medios, paredes grises y suelo gris
Diseño de habitación de invitados marinera de tamaño medio sin chimenea con suelo de madera en tonos medios, paredes grises y suelo gris

Ejemplo de habitación de invitados marinera grande sin chimenea con paredes verdes
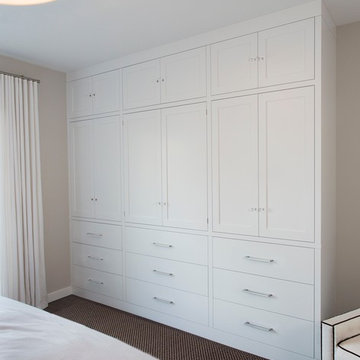
Ejemplo de habitación de invitados moderna de tamaño medio con paredes blancas y moqueta

Projet de Tiny House sur les toits de Paris, avec 17m² pour 4 !
Foto de dormitorio tipo loft y blanco y madera asiático pequeño con suelo de cemento, suelo blanco, madera y madera
Foto de dormitorio tipo loft y blanco y madera asiático pequeño con suelo de cemento, suelo blanco, madera y madera
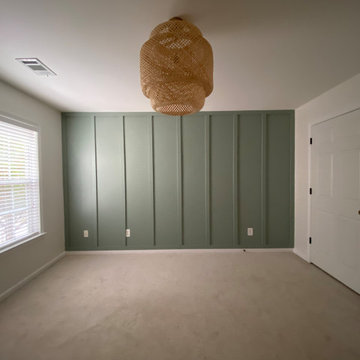
Ejemplo de habitación de invitados contemporánea pequeña sin chimenea con paredes verdes, moqueta, suelo beige y panelado

Our Austin studio decided to go bold with this project by ensuring that each space had a unique identity in the Mid-Century Modern style bathroom, butler's pantry, and mudroom. We covered the bathroom walls and flooring with stylish beige and yellow tile that was cleverly installed to look like two different patterns. The mint cabinet and pink vanity reflect the mid-century color palette. The stylish knobs and fittings add an extra splash of fun to the bathroom.
The butler's pantry is located right behind the kitchen and serves multiple functions like storage, a study area, and a bar. We went with a moody blue color for the cabinets and included a raw wood open shelf to give depth and warmth to the space. We went with some gorgeous artistic tiles that create a bold, intriguing look in the space.
In the mudroom, we used siding materials to create a shiplap effect to create warmth and texture – a homage to the classic Mid-Century Modern design. We used the same blue from the butler's pantry to create a cohesive effect. The large mint cabinets add a lighter touch to the space.
---
Project designed by the Atomic Ranch featured modern designers at Breathe Design Studio. From their Austin design studio, they serve an eclectic and accomplished nationwide clientele including in Palm Springs, LA, and the San Francisco Bay Area.
For more about Breathe Design Studio, see here: https://www.breathedesignstudio.com/
To learn more about this project, see here: https://www.breathedesignstudio.com/atomic-ranch
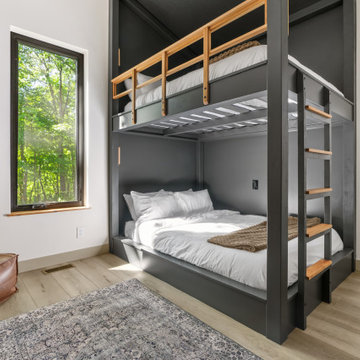
This LVP driftwood-inspired design balances overcast grey hues with subtle taupes. A smooth, calming style with a neutral undertone that works with all types of decor. With the Modin Collection, we have raised the bar on luxury vinyl plank. The result is a new standard in resilient flooring. Modin offers true embossed in register texture, a low sheen level, a rigid SPC core, an industry-leading wear layer, and so much more.

The son’s bedroom celebrates his love for outdoor sports.
Foto de habitación de invitados blanca clásica renovada grande con paredes azules, suelo de madera clara y suelo marrón
Foto de habitación de invitados blanca clásica renovada grande con paredes azules, suelo de madera clara y suelo marrón

This room needed to serve two purposes for the homeowners - a spare room for guests and a home office for work. A custom murphy bed is the ideal solution to be functional for a weekend visit them promptly put away for Monday meetings.
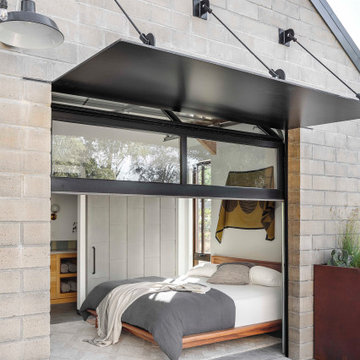
The Sonoma Farmhaus project was designed for a cycling enthusiast with a globally demanding professional career, who wanted to create a place that could serve as both a retreat of solitude and a hub for gathering with friends and family. Located within the town of Graton, California, the site was chosen not only to be close to a small town and its community, but also to be within cycling distance to the picturesque, coastal Sonoma County landscape.
Taking the traditional forms of farmhouse, and their notions of sustenance and community, as inspiration, the project comprises an assemblage of two forms - a Main House and a Guest House with Bike Barn - joined in the middle by a central outdoor gathering space anchored by a fireplace. The vision was to create something consciously restrained and one with the ground on which it stands. Simplicity, clear detailing, and an innate understanding of how things go together were all central themes behind the design. Solid walls of rammed earth blocks, fabricated from soils excavated from the site, bookend each of the structures.
According to the owner, the use of simple, yet rich materials and textures...“provides a humanness I’ve not known or felt in any living venue I’ve stayed, Farmhaus is an icon of sustenance for me".

Ejemplo de habitación de invitados costera de tamaño medio sin chimenea con paredes azules, suelo de madera en tonos medios, suelo marrón, machihembrado y boiserie
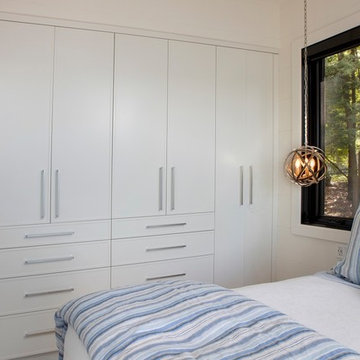
Modelo de habitación de invitados actual de tamaño medio con paredes blancas, suelo de madera clara y suelo marrón
104.891 ideas para habitaciones de invitados tipo loft
1