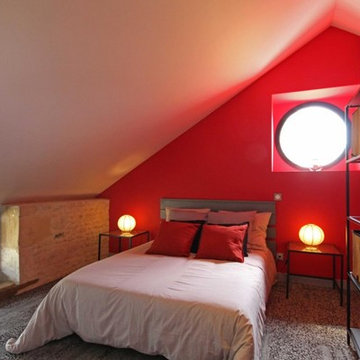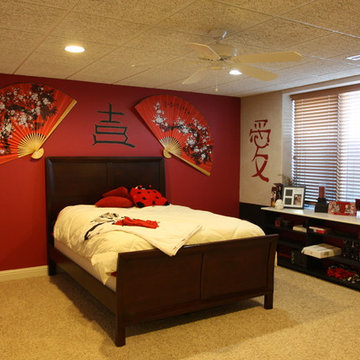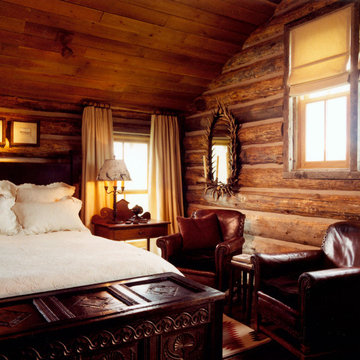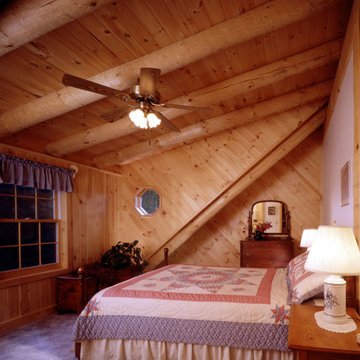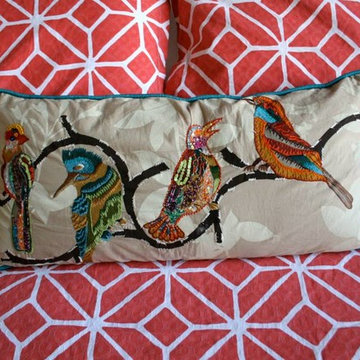75 ideas para dormitorios tipo loft rojos
Filtrar por
Presupuesto
Ordenar por:Popular hoy
1 - 20 de 75 fotos
Artículo 1 de 3
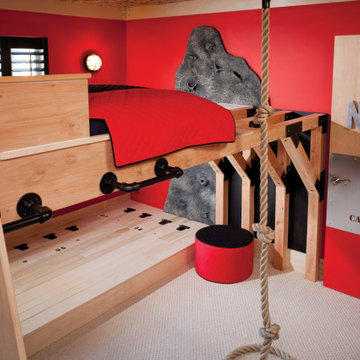
THEME The main theme for this room is an active, physical and personalized experience for a growing boy. This was achieved with the use of bold colors, creative inclusion of personal favorites and the use of industrial materials. FOCUS The main focus of the room is the 12 foot long x 4 foot high elevated bed. The bed is the focal point of the room and leaves ample space for activity within the room beneath. A secondary focus of the room is the desk, positioned in a private corner of the room outfitted with custom lighting and suspended desktop designed to support growing technical needs and school assignments. STORAGE A large floor armoire was built at the far die of the room between the bed and wall.. The armoire was built with 8 separate storage units that are approximately 12”x24” by 8” deep. These enclosed storage spaces are convenient for anything a growing boy may need to put away and convenient enough to make cleaning up easy for him. The floor is built to support the chair and desk built into the far corner of the room. GROWTH The room was designed for active ages 8 to 18. There are three ways to enter the bed, climb the knotted rope, custom rock wall, or pipe monkey bars up the wall and along the ceiling. The ladder was included only for parents. While these are the intended ways to enter the bed, they are also a convenient safety system to prevent younger siblings from getting into his private things. SAFETY This room was designed for an older child but safety is still a critical element and every detail in the room was reviewed for safety. The raised bed includes extra long and higher side boards ensuring that any rolling in bed is kept safe. The decking was sanded and edges cleaned to prevent any potential splintering. Power outlets are covered using exterior industrial outlets for the switches and plugs, which also looks really cool.
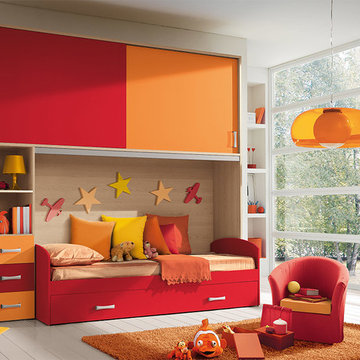
Italian Kids Bedroom Furniture Composition VV S014RO
Made in Italy.
The children bedroom solutions with "bridge" structure have a huge storage capacity within minimum space. The elements of this collection are made with durable and easy to clean melamine on both sides, available in a variety of matt colors that can be mixed.
MATERIAL/CONSTRUCTION:
E1-Class ecological panels, which are produced exclusively trough a wood recycling production process
Bases 18 mm thick melamine
Back panels MDF 3 mm thickness
Doors 18 mm thick melamine
Front drawers 18 mm thick melamine
The starting price is for the composition that includes following elements:
1 x Composition bridge loft (Reversible);
1 x Twin size platform Trundle or Storage bed ( fit US standard Twin size mattress 39" x 75");
Room/bed decorative accessories and the mattress are not included in the price.
Dimensions:
Composition bridge loft (Reversible): W96.1" x D21.3" x H93"
Twin bed Trundle or Storage internal dimensions W39" x D75" (US Standard)
Full bed Trundle or Storage internal dimensions W54" x D75" (US Standard)
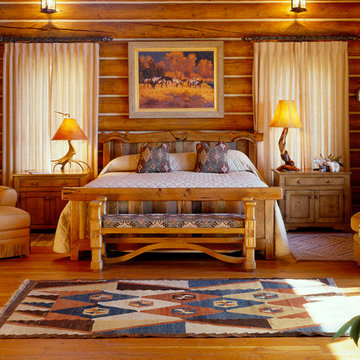
Foto de dormitorio tipo loft rural de tamaño medio con suelo de madera en tonos medios
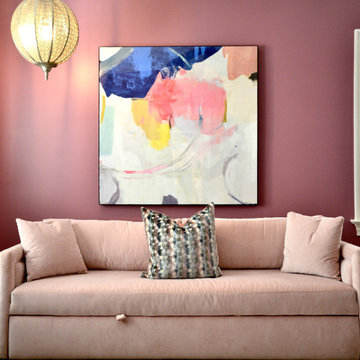
This unused bedroom was turned into a teen's lounge. This lounge has everything a young girl could dream of. Multiple spaces to relax and unwind including a wicker swing, modern chair and a custom pullout couch. The beautiful pink pullout was designed by Fairfield. The gold pendant brings in the corner brings in a flair of boho but adds light to a dark area. The modern fan is not only functional but also looks like art. The modern painting pulls together all the colors in the room including the Surya area rug. When she is not just hanging out there is a fabulous space to do homework on the lattice desk with a metallic silver desk chair.
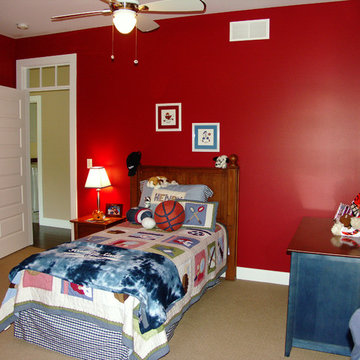
Ejemplo de dormitorio tipo loft de estilo americano pequeño con paredes rojas y moqueta
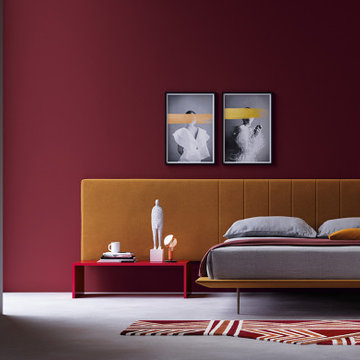
studi di interior styling, attraverso l'uso di colore, texture, materiali
Imagen de dormitorio tipo loft y negro actual grande con paredes rojas, suelo de cemento, suelo gris y papel pintado
Imagen de dormitorio tipo loft y negro actual grande con paredes rojas, suelo de cemento, suelo gris y papel pintado
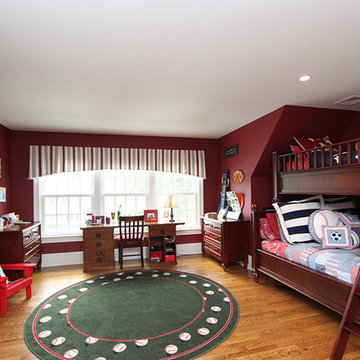
Foto de dormitorio tipo loft clásico grande con paredes rojas, suelo de madera en tonos medios y suelo marrón
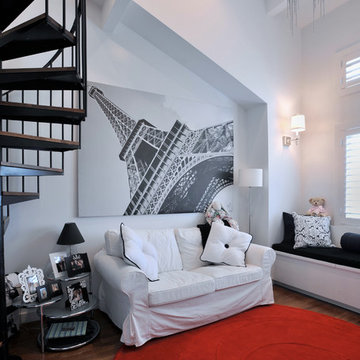
Ejemplo de dormitorio tipo loft bohemio pequeño con paredes blancas y suelo de madera oscura
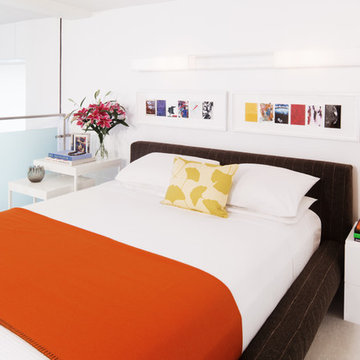
Ejemplo de dormitorio tipo loft moderno sin chimenea con paredes blancas y moqueta
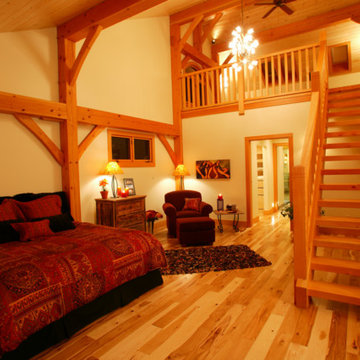
Welcome to upscale farm life! This 3 storey Timberframe Post and Beam home is full of natural light (with over 20 skylights letting in the sun!). Features such as bronze hardware, slate tiles and cedar siding ensure a cozy "home" ambience throughout. No chores to do here, with the natural landscaping, just sit back and relax!
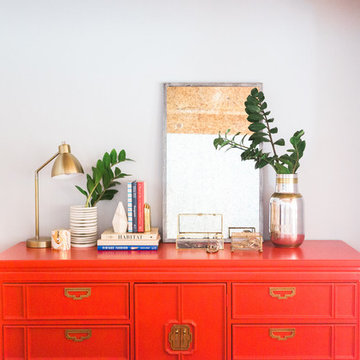
Designed by Claire Staszak at Centered by Design ( http://centeredbydesign.com/), photo by Aimee Mazzenga ( http://aimeemazzenga.com/)
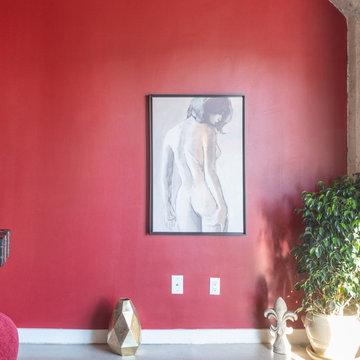
Foto de dormitorio tipo loft ecléctico pequeño sin chimenea con paredes rojas, suelo de cemento y suelo gris
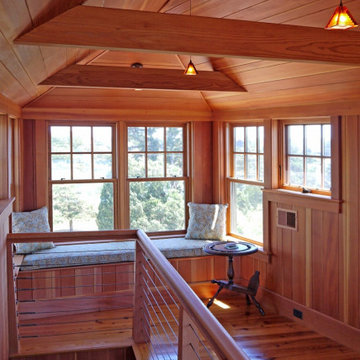
This upper room hideaway is the perfect spot to relax with a book or just gaze out at the sea. The Valle Group Builders in Falmouth Massachusetts on Cape Cod.
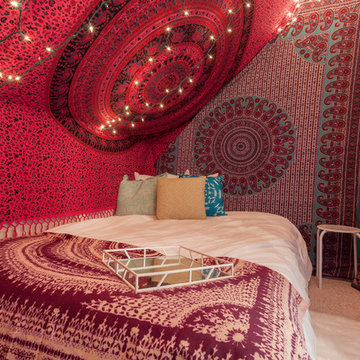
Diseño de dormitorio tipo loft ecléctico de tamaño medio con paredes grises y moqueta
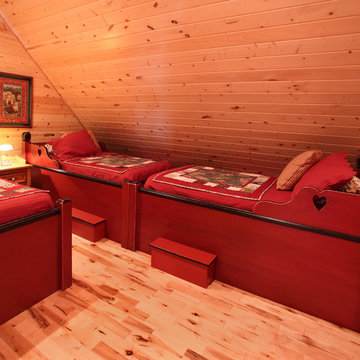
Michael's Photography
Diseño de dormitorio tipo loft rural pequeño con paredes marrones y suelo de madera clara
Diseño de dormitorio tipo loft rural pequeño con paredes marrones y suelo de madera clara
75 ideas para dormitorios tipo loft rojos
1
