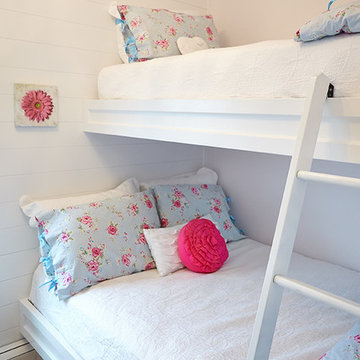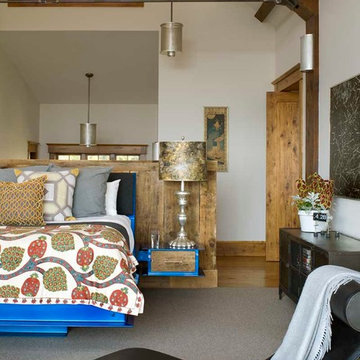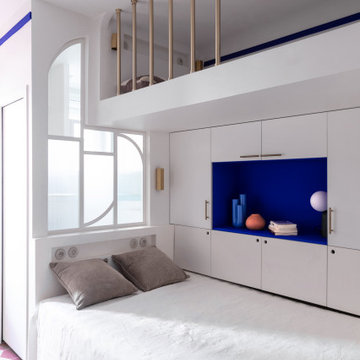8.094 ideas para dormitorios tipo loft
Filtrar por
Presupuesto
Ordenar por:Popular hoy
41 - 60 de 8094 fotos
Artículo 1 de 2
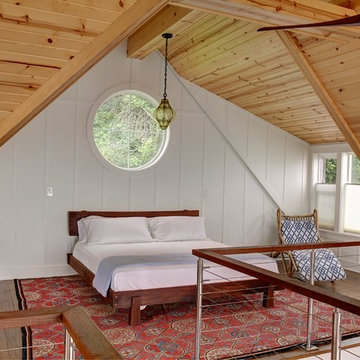
Still Capture Photography
Diseño de dormitorio tipo loft marinero con paredes blancas y suelo de madera en tonos medios
Diseño de dormitorio tipo loft marinero con paredes blancas y suelo de madera en tonos medios
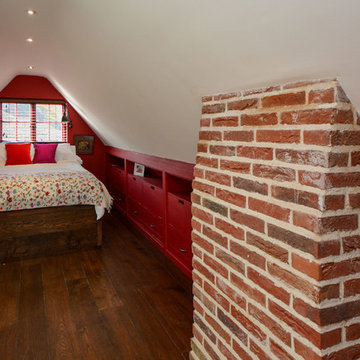
Loft style bedroom with bespoke bed and built in storage
Photographs - Mike Waterman
Foto de dormitorio tipo loft campestre pequeño sin chimenea con paredes rojas y suelo de madera oscura
Foto de dormitorio tipo loft campestre pequeño sin chimenea con paredes rojas y suelo de madera oscura
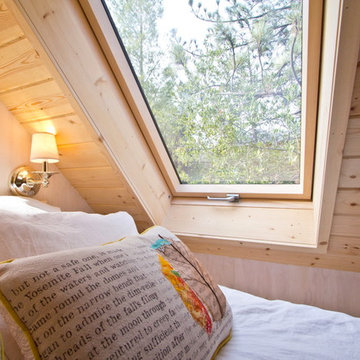
The bedroom loft has a large operable skylight. Photo by Eileen Descallar Ringwald
Foto de dormitorio tipo loft contemporáneo pequeño sin chimenea con paredes blancas y suelo de madera clara
Foto de dormitorio tipo loft contemporáneo pequeño sin chimenea con paredes blancas y suelo de madera clara
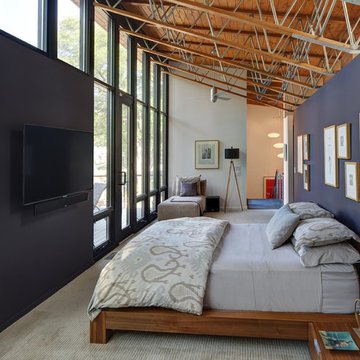
Tricia Shay Photography
Diseño de dormitorio tipo loft actual grande sin chimenea con paredes azules, moqueta, suelo gris y techo inclinado
Diseño de dormitorio tipo loft actual grande sin chimenea con paredes azules, moqueta, suelo gris y techo inclinado

The Eagle Harbor Cabin is located on a wooded waterfront property on Lake Superior, at the northerly edge of Michigan’s Upper Peninsula, about 300 miles northeast of Minneapolis.
The wooded 3-acre site features the rocky shoreline of Lake Superior, a lake that sometimes behaves like the ocean. The 2,000 SF cabin cantilevers out toward the water, with a 40-ft. long glass wall facing the spectacular beauty of the lake. The cabin is composed of two simple volumes: a large open living/dining/kitchen space with an open timber ceiling structure and a 2-story “bedroom tower,” with the kids’ bedroom on the ground floor and the parents’ bedroom stacked above.
The interior spaces are wood paneled, with exposed framing in the ceiling. The cabinets use PLYBOO, a FSC-certified bamboo product, with mahogany end panels. The use of mahogany is repeated in the custom mahogany/steel curvilinear dining table and in the custom mahogany coffee table. The cabin has a simple, elemental quality that is enhanced by custom touches such as the curvilinear maple entry screen and the custom furniture pieces. The cabin utilizes native Michigan hardwoods such as maple and birch. The exterior of the cabin is clad in corrugated metal siding, offset by the tall fireplace mass of Montana ledgestone at the east end.
The house has a number of sustainable or “green” building features, including 2x8 construction (40% greater insulation value); generous glass areas to provide natural lighting and ventilation; large overhangs for sun and snow protection; and metal siding for maximum durability. Sustainable interior finish materials include bamboo/plywood cabinets, linoleum floors, locally-grown maple flooring and birch paneling, and low-VOC paints.
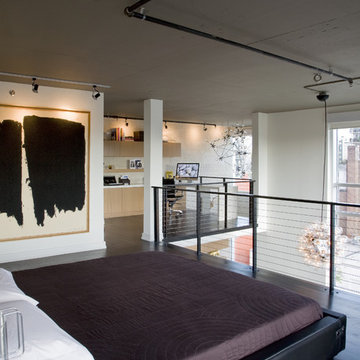
The master bedroom suite on the upper level was opened up to a large sleeping area and a study area beyond, both opening onto the atrium that floods the area with light. Daytime and night-time blackout shades are electronically operated to turn the whole area dark for sleeping.
Featured in Houzz Idea Book: http://tinyurl.com/cd9pkrd

Photo by Randy O'Rourke
Ejemplo de dormitorio tipo loft rural grande con paredes beige, suelo de madera en tonos medios, todas las chimeneas, marco de chimenea de ladrillo, suelo marrón y techo inclinado
Ejemplo de dormitorio tipo loft rural grande con paredes beige, suelo de madera en tonos medios, todas las chimeneas, marco de chimenea de ladrillo, suelo marrón y techo inclinado
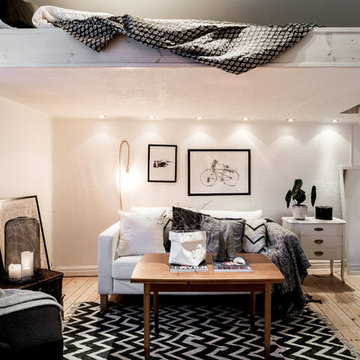
Imagen de dormitorio tipo loft escandinavo pequeño con paredes blancas y suelo de madera clara

Interior of the tiny house and cabin. A Ships ladder is used to access the sleeping loft. The sleeping loft has a queen bed and two porthole stained glass windows by local artist Jessi Davis.
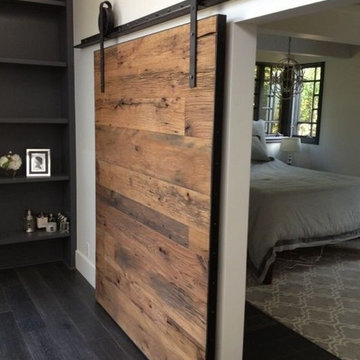
The ADU barn door was custom made by Seattle's own Plank and Grain from repurposed, old growth wood. This piece acts more like a "moving wall" rather than a door, with handsome oil rubbed bronze hardware and an industrial flair. This is a "stand in" photo until we can get one of the actual piece, but looks very much the same. New Construction, ADU, Design / Build, Seattle, WA. Belltown Design.
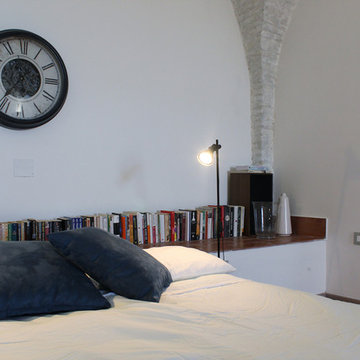
Modelo de dormitorio tipo loft contemporáneo de tamaño medio con paredes blancas, suelo de baldosas de terracota y suelo rojo
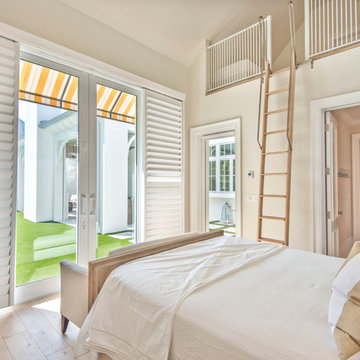
Beautifully appointed custom home near Venice Beach, FL. Designed with the south Florida cottage style that is prevalent in Naples. Every part of this home is detailed to show off the work of the craftsmen that created it.
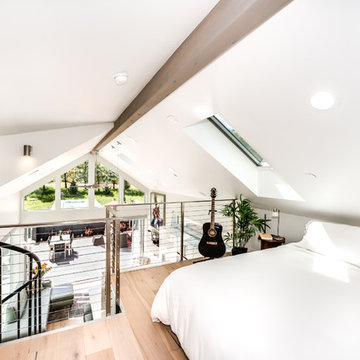
Photography by Patrick Ray
With a footprint of just 450 square feet, this micro residence embodies minimalism and elegance through efficiency. Particular attention was paid to creating spaces that support multiple functions as well as innovative storage solutions. A mezzanine-level sleeping space looks down over the multi-use kitchen/living/dining space as well out to multiple view corridors on the site. To create a expansive feel, the lower living space utilizes a bifold door to maximize indoor-outdoor connectivity, opening to the patio, endless lap pool, and Boulder open space beyond. The home sits on a ¾ acre lot within the city limits and has over 100 trees, shrubs and grasses, providing privacy and meditation space. This compact home contains a fully-equipped kitchen, ¾ bath, office, sleeping loft and a subgrade storage area as well as detached carport.
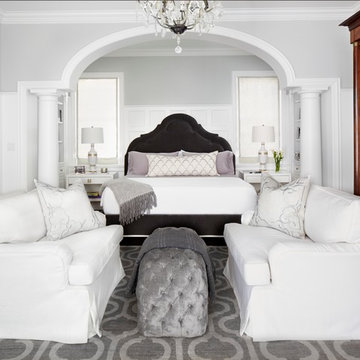
Imagen de dormitorio tipo loft tradicional grande sin chimenea con paredes grises y moqueta
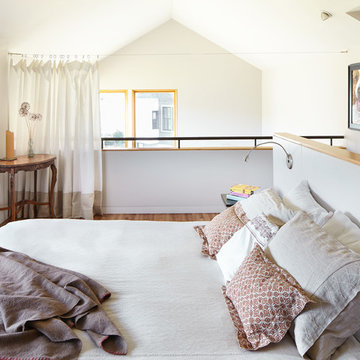
Loft Bedroom opens to Living Room below. Linen curtain on stainless cable provides night time privacy from neighborhood.
David Patterson Photography
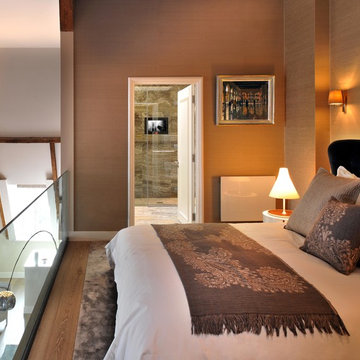
Master Bedroom with ensuite Master Bathroom
Philip Vile
Diseño de dormitorio tipo loft actual de tamaño medio con paredes beige y suelo de madera en tonos medios
Diseño de dormitorio tipo loft actual de tamaño medio con paredes beige y suelo de madera en tonos medios
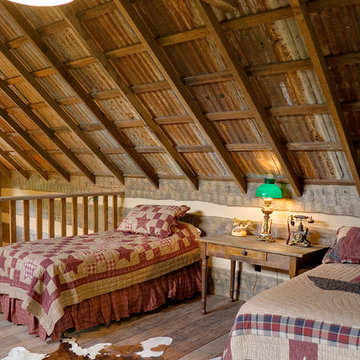
Rustic loft bedroom with tin roof. Photo by Brian Greenstone
Imagen de dormitorio tipo loft rústico pequeño con suelo de madera en tonos medios
Imagen de dormitorio tipo loft rústico pequeño con suelo de madera en tonos medios
8.094 ideas para dormitorios tipo loft
3
