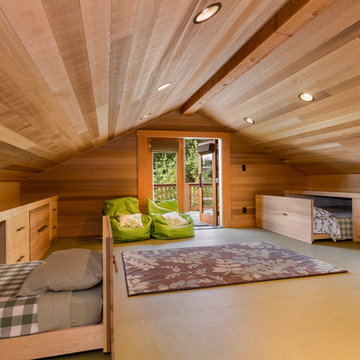595 ideas para dormitorios con suelo de corcho
Filtrar por
Presupuesto
Ordenar por:Popular hoy
1 - 20 de 595 fotos
Artículo 1 de 2
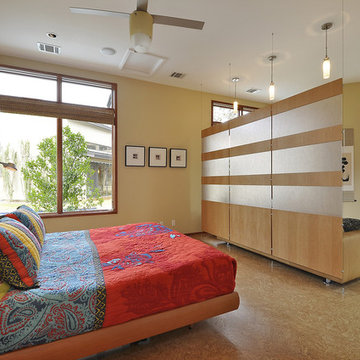
Nestled between multiple stands of Live Oak trees, the Westlake Residence is a contemporary Texas Hill Country home. The house is designed to accommodate the entire family, yet flexible in its design to be able to scale down into living only in 2,200 square feet when the children leave in several years. The home includes many state-of-the-art green features and multiple flex spaces capable of hosting large gatherings or small, intimate groups. The flow and design of the home provides for privacy from surrounding properties and streets, as well as to focus all of the entertaining to the center of the home. Finished in late 2006, the home features Icynene insulation, cork floors and thermal chimneys to exit warm air in the expansive family room.
Photography by Allison Cartwright
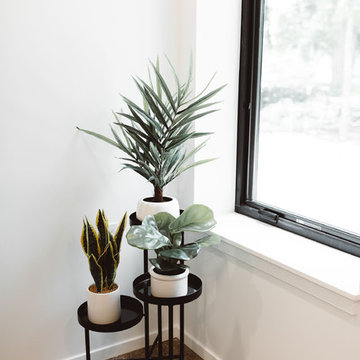
Photography by Olive + Ivy
Foto de dormitorio minimalista con paredes blancas, suelo de corcho y suelo marrón
Foto de dormitorio minimalista con paredes blancas, suelo de corcho y suelo marrón
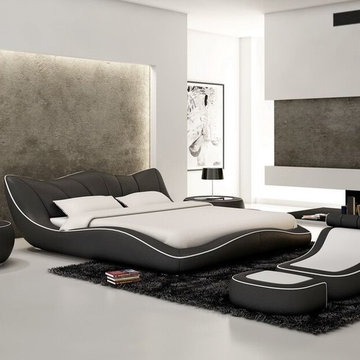
Modern and sophisticated are two words to describe the J215B contemporary leather bed that fits a bedroom with the same atmosphere. Featuring tufted leather, it displays flowing lines from the headboard down to the bed frame. Platform in appearance and upholstered in full PVC material, J215 modern bed can be upgraded to fine leather quality via our customer service.
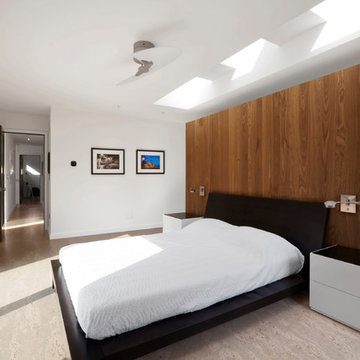
Master Bedroom takes primary spot in bedroom wing with expansive views to the site + open-concept access to Master Bathroom and Deck - Architecture/Interiors: HAUS | Architecture For Modern Lifestyles - Construction Management: WERK | Building Modern - Photography: HAUS
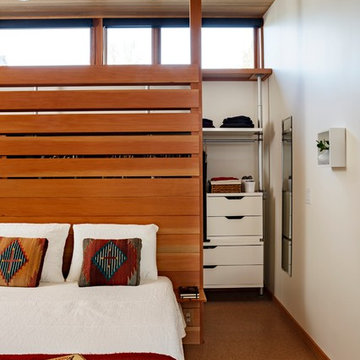
The slatted wall partition serves as a headboard as well a a room divider separating the room from the closet.
Lincoln Barbour Photo
Diseño de dormitorio principal moderno de tamaño medio con paredes blancas y suelo de corcho
Diseño de dormitorio principal moderno de tamaño medio con paredes blancas y suelo de corcho
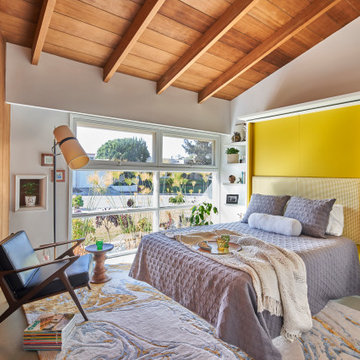
Genius, smooth operating, space saving furniture that seamlessly transforms from desk, to shelving, to murphy bed without having to move much of anything and allows this room to change from guest room to a home office in a snap. The original wood ceiling, curved feature wall, and windows were all restored back to their original state.
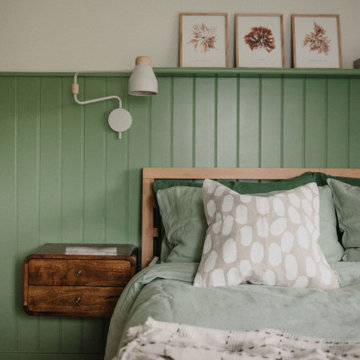
We used a calming green to create a relaxing natural master bedroom.
Foto de dormitorio principal escandinavo de tamaño medio con paredes verdes y suelo de corcho
Foto de dormitorio principal escandinavo de tamaño medio con paredes verdes y suelo de corcho
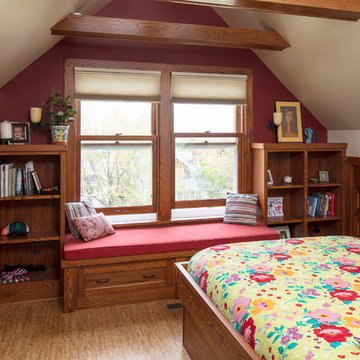
Photography by Troy Theis
Diseño de habitación de invitados clásica de tamaño medio con paredes blancas, suelo marrón y suelo de corcho
Diseño de habitación de invitados clásica de tamaño medio con paredes blancas, suelo marrón y suelo de corcho
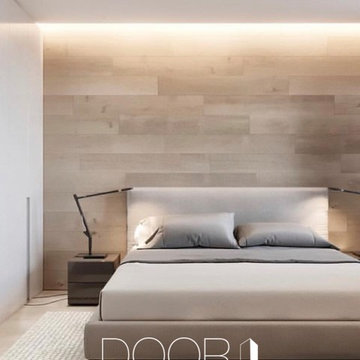
arredamento della camera da letto in stile contemporaneo per un'appartamento nel centro città
Modelo de dormitorio principal minimalista pequeño con paredes beige, suelo de corcho y suelo beige
Modelo de dormitorio principal minimalista pequeño con paredes beige, suelo de corcho y suelo beige
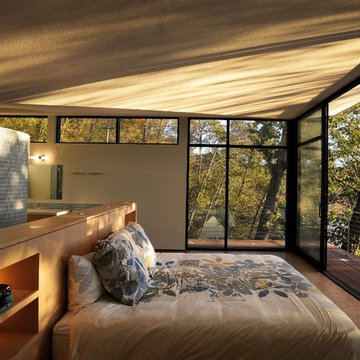
Imagen de dormitorio principal contemporáneo grande sin chimenea con paredes beige, suelo de corcho y suelo marrón
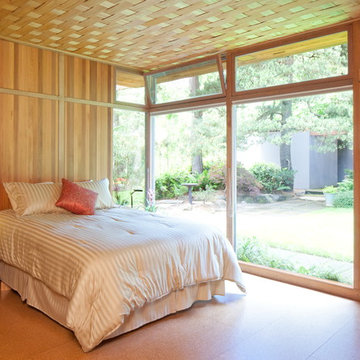
Sally Painter
Modelo de dormitorio principal retro de tamaño medio con suelo de corcho
Modelo de dormitorio principal retro de tamaño medio con suelo de corcho
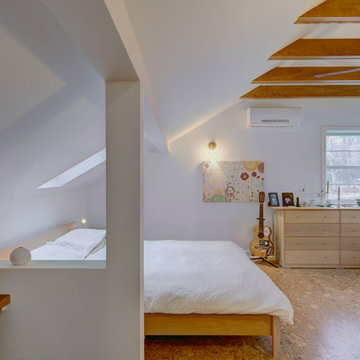
The original walk-up attic in this 1950 home was too low and cramped to be of use as a finished space. We engineered a new roof structure that gave us the needed headroom for a master bedroom, his and hers closets, an en-suite laundry and bathroom. The addition follows the original roofline, and so is virtually undetectable from the street. Exposed roof truss structure, corner window and cork floor adds to the mid-century aesthetic. A master retreat that feels very isolated from the rest if the house and creates great living space out of nothing.
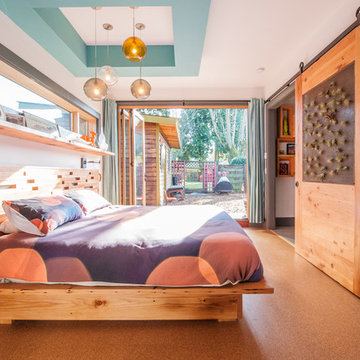
22 pages photography
Ejemplo de dormitorio principal retro de tamaño medio sin chimenea con paredes blancas y suelo de corcho
Ejemplo de dormitorio principal retro de tamaño medio sin chimenea con paredes blancas y suelo de corcho
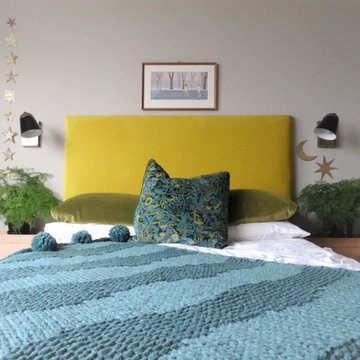
Recovering the original dark wood headboard transforms this room.
Adding texture to a design creates cosiness and comfort.
Certain types of plants in a bedroom aid sleep.
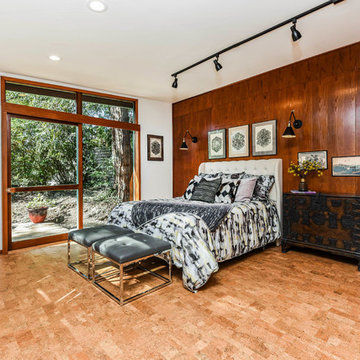
Foto de dormitorio principal vintage grande sin chimenea con paredes blancas, suelo de corcho y suelo marrón
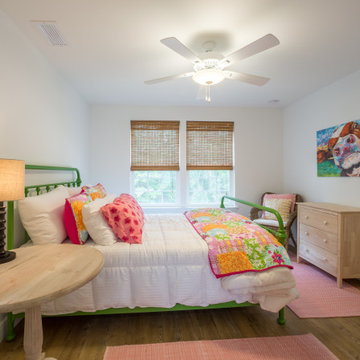
Custom bedroom with natural lighting.
Modelo de habitación de invitados campestre de tamaño medio sin chimenea con paredes blancas, suelo de corcho y suelo marrón
Modelo de habitación de invitados campestre de tamaño medio sin chimenea con paredes blancas, suelo de corcho y suelo marrón

These floor to ceiling book shelves double as a storage and an eye- capturing focal point that surrounds the head board, making the bed in this master bedroom, the center of attention.
Learn more about Chris Ebert, the Normandy Remodeling Designer who created this space, and other projects that Chris has created: https://www.normandyremodeling.com/team/christopher-ebert
Photo Credit: Normandy Remodeling
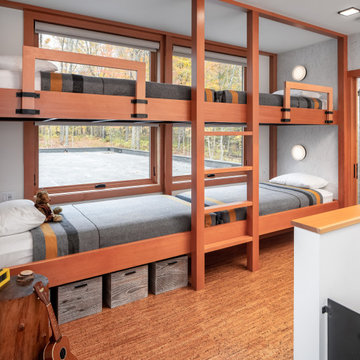
Diseño de dormitorio tipo loft rústico de tamaño medio con paredes blancas, suelo de corcho, suelo marrón y papel pintado
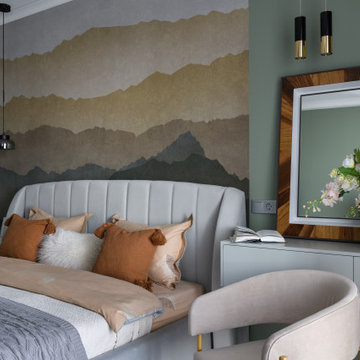
Imagen de dormitorio principal contemporáneo de tamaño medio con paredes grises, suelo de corcho y suelo marrón
595 ideas para dormitorios con suelo de corcho
1
