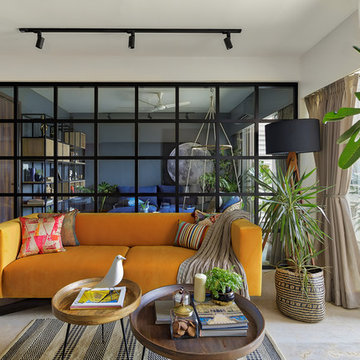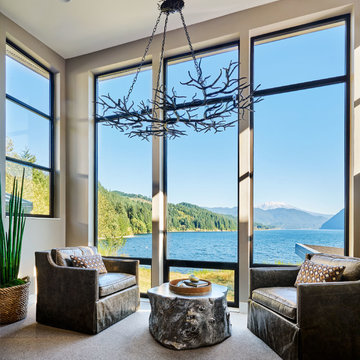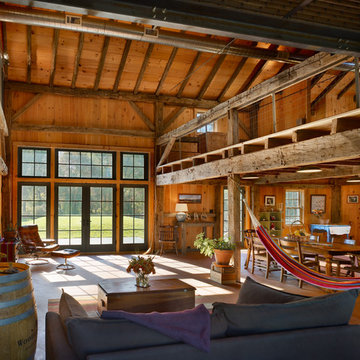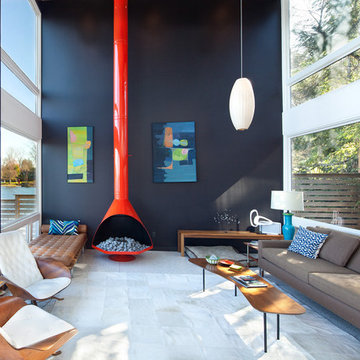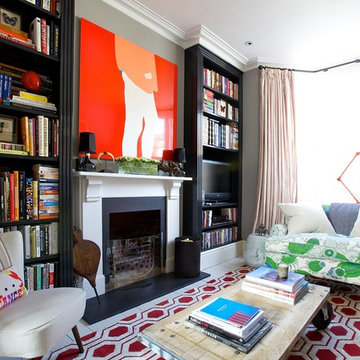1.421 fotos de zonas de estar
Filtrar por
Presupuesto
Ordenar por:Popular hoy
1 - 20 de 1421 fotos

FX Home Tours
Interior Design: Osmond Design
Imagen de sala de estar abierta tradicional renovada grande con paredes beige, suelo de madera clara, marco de chimenea de piedra, televisor colgado en la pared, chimenea lineal, suelo marrón y alfombra
Imagen de sala de estar abierta tradicional renovada grande con paredes beige, suelo de madera clara, marco de chimenea de piedra, televisor colgado en la pared, chimenea lineal, suelo marrón y alfombra

Modelo de salón para visitas abierto contemporáneo grande sin televisor con suelo de madera en tonos medios, todas las chimeneas, marco de chimenea de piedra y paredes blancas

This cozy lake cottage skillfully incorporates a number of features that would normally be restricted to a larger home design. A glance of the exterior reveals a simple story and a half gable running the length of the home, enveloping the majority of the interior spaces. To the rear, a pair of gables with copper roofing flanks a covered dining area that connects to a screened porch. Inside, a linear foyer reveals a generous staircase with cascading landing. Further back, a centrally placed kitchen is connected to all of the other main level entertaining spaces through expansive cased openings. A private study serves as the perfect buffer between the homes master suite and living room. Despite its small footprint, the master suite manages to incorporate several closets, built-ins, and adjacent master bath complete with a soaker tub flanked by separate enclosures for shower and water closet. Upstairs, a generous double vanity bathroom is shared by a bunkroom, exercise space, and private bedroom. The bunkroom is configured to provide sleeping accommodations for up to 4 people. The rear facing exercise has great views of the rear yard through a set of windows that overlook the copper roof of the screened porch below.
Builder: DeVries & Onderlinde Builders
Interior Designer: Vision Interiors by Visbeen
Photographer: Ashley Avila Photography
Encuentra al profesional adecuado para tu proyecto

Ejemplo de sala de estar abierta actual con chimenea lineal, televisor colgado en la pared y alfombra

Jared Medley
Foto de salón abierto tradicional renovado con paredes beige, suelo de madera en tonos medios, todas las chimeneas, marco de chimenea de madera y suelo marrón
Foto de salón abierto tradicional renovado con paredes beige, suelo de madera en tonos medios, todas las chimeneas, marco de chimenea de madera y suelo marrón

This great room is stunning!
Tall wood windows and doors, exposed trusses and the private view make the room a perfect blank canvas.
The room was lacking contrast, lighting, window treatments and functional furniture to make the space usable by the entire family.
By creating custom furniture we maximized seating while keeping the furniture scale within proportion for the room.
New carpet, beautiful herringbone fabric wallpaper and a very long console to house the children's toys rounds out this spectacular room.
Photo Credit: Holland Photography - Cory Holland - hollandphotography.biz
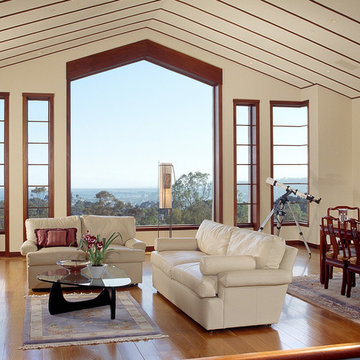
Great room and dining area.
Imagen de salón abierto de estilo zen con suelo de madera en tonos medios y piedra
Imagen de salón abierto de estilo zen con suelo de madera en tonos medios y piedra

Photographer: Jay Goodrich
This 2800 sf single-family home was completed in 2009. The clients desired an intimate, yet dynamic family residence that reflected the beauty of the site and the lifestyle of the San Juan Islands. The house was built to be both a place to gather for large dinners with friends and family as well as a cozy home for the couple when they are there alone.
The project is located on a stunning, but cripplingly-restricted site overlooking Griffin Bay on San Juan Island. The most practical area to build was exactly where three beautiful old growth trees had already chosen to live. A prior architect, in a prior design, had proposed chopping them down and building right in the middle of the site. From our perspective, the trees were an important essence of the site and respectfully had to be preserved. As a result we squeezed the programmatic requirements, kept the clients on a square foot restriction and pressed tight against property setbacks.
The delineate concept is a stone wall that sweeps from the parking to the entry, through the house and out the other side, terminating in a hook that nestles the master shower. This is the symbolic and functional shield between the public road and the private living spaces of the home owners. All the primary living spaces and the master suite are on the water side, the remaining rooms are tucked into the hill on the road side of the wall.
Off-setting the solid massing of the stone walls is a pavilion which grabs the views and the light to the south, east and west. Built in a position to be hammered by the winter storms the pavilion, while light and airy in appearance and feeling, is constructed of glass, steel, stout wood timbers and doors with a stone roof and a slate floor. The glass pavilion is anchored by two concrete panel chimneys; the windows are steel framed and the exterior skin is of powder coated steel sheathing.

2012 KuDa Photography
Modelo de salón abierto actual grande con paredes grises, televisor colgado en la pared, suelo de madera oscura y chimenea lineal
Modelo de salón abierto actual grande con paredes grises, televisor colgado en la pared, suelo de madera oscura y chimenea lineal
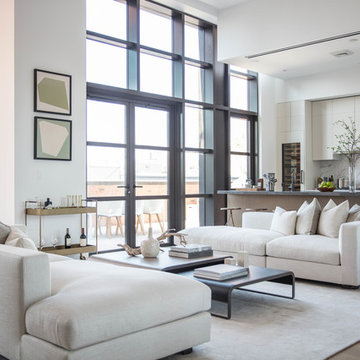
Foto de salón con barra de bar abierto actual con paredes blancas, suelo de madera clara y alfombra
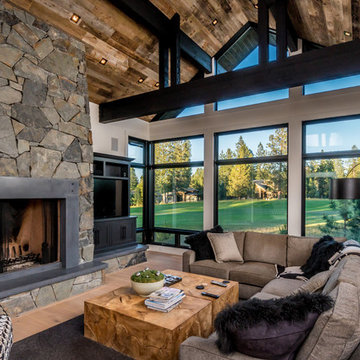
Ejemplo de sala de estar rústica con paredes blancas, suelo de madera clara, todas las chimeneas, marco de chimenea de metal, pared multimedia y alfombra
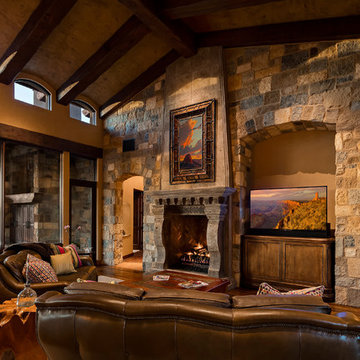
Traditional family room with exposed beams and natural stone.
Architect: Urban Design Associates
Builder: R-Net Custom Homes
Interior Designer: Ashley P. Design

This award winning home designed by Jasmine McClelland features a light filled open plan kitchen, dining and living space for an active young family.
Sarah Wood Photography
1.421 fotos de zonas de estar
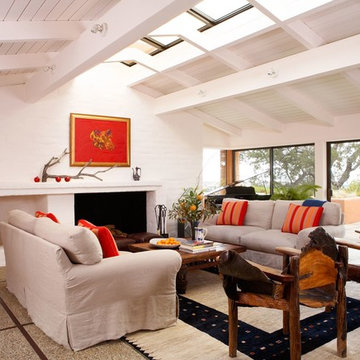
Diseño de sala de estar tradicional renovada con paredes blancas, suelo de cemento y todas las chimeneas
1







