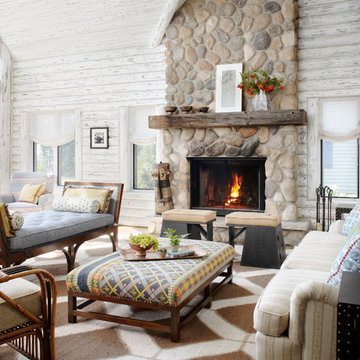170 fotos de zonas de estar con marco de chimenea de piedra
Filtrar por
Presupuesto
Ordenar por:Popular hoy
1 - 20 de 170 fotos
Artículo 1 de 3

This new riverfront townhouse is on three levels. The interiors blend clean contemporary elements with traditional cottage architecture. It is luxurious, yet very relaxed.
The Weiland sliding door is fully recessed in the wall on the left. The fireplace stone is called Hudson Ledgestone by NSVI. The cabinets are custom. The cabinet on the left has articulated doors that slide out and around the back to reveal the tv. It is a beautiful solution to the hide/show tv dilemma that goes on in many households! The wall paint is a custom mix of a Benjamin Moore color, Glacial Till, AF-390. The trim paint is Benjamin Moore, Floral White, OC-29.
Project by Portland interior design studio Jenni Leasia Interior Design. Also serving Lake Oswego, West Linn, Vancouver, Sherwood, Camas, Oregon City, Beaverton, and the whole of Greater Portland.
For more about Jenni Leasia Interior Design, click here: https://www.jennileasiadesign.com/
To learn more about this project, click here:
https://www.jennileasiadesign.com/lakeoswegoriverfront

The new family room addition was designed adjacent to the public park that backs up to the house.
Photo by Erik Kvalsvik
Diseño de sala de estar cerrada tradicional renovada grande con paredes blancas, suelo de madera oscura, todas las chimeneas, marco de chimenea de piedra y televisor retractable
Diseño de sala de estar cerrada tradicional renovada grande con paredes blancas, suelo de madera oscura, todas las chimeneas, marco de chimenea de piedra y televisor retractable

Boston Blend Round Thin Stone Fireplace
Imagen de salón para visitas abierto clásico renovado de tamaño medio sin televisor con paredes marrones, todas las chimeneas, marco de chimenea de piedra, moqueta y suelo marrón
Imagen de salón para visitas abierto clásico renovado de tamaño medio sin televisor con paredes marrones, todas las chimeneas, marco de chimenea de piedra, moqueta y suelo marrón

With enormous rectangular beams and round log posts, the Spanish Peaks House is a spectacular study in contrasts. Even the exterior—with horizontal log slab siding and vertical wood paneling—mixes textures and styles beautifully. An outdoor rock fireplace, built-in stone grill and ample seating enable the owners to make the most of the mountain-top setting.
Inside, the owners relied on Blue Ribbon Builders to capture the natural feel of the home’s surroundings. A massive boulder makes up the hearth in the great room, and provides ideal fireside seating. A custom-made stone replica of Lone Peak is the backsplash in a distinctive powder room; and a giant slab of granite adds the finishing touch to the home’s enviable wood, tile and granite kitchen. In the daylight basement, brushed concrete flooring adds both texture and durability.
Roger Wade
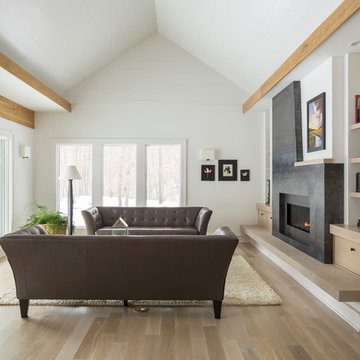
Troy Thies
Modelo de salón minimalista con paredes blancas, suelo de madera en tonos medios, chimenea lineal y marco de chimenea de piedra
Modelo de salón minimalista con paredes blancas, suelo de madera en tonos medios, chimenea lineal y marco de chimenea de piedra

Victoria Achtymichuk Photography
Ejemplo de sala de estar clásica grande con marco de chimenea de piedra, paredes grises, suelo de madera en tonos medios, chimenea lineal, televisor colgado en la pared y alfombra
Ejemplo de sala de estar clásica grande con marco de chimenea de piedra, paredes grises, suelo de madera en tonos medios, chimenea lineal, televisor colgado en la pared y alfombra
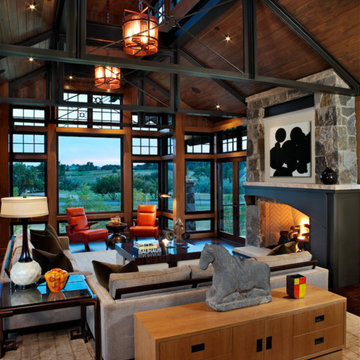
This elegant expression of a modern Colorado style home combines a rustic regional exterior with a refined contemporary interior. The client's private art collection is embraced by a combination of modern steel trusses, stonework and traditional timber beams. Generous expanses of glass allow for view corridors of the mountains to the west, open space wetlands towards the south and the adjacent horse pasture on the east.
Builder: Cadre General Contractors
http://www.cadregc.com
Interior Design: Comstock Design
http://comstockdesign.com
Photograph: Ron Ruscio Photography
http://ronrusciophotography.com/

Photo by Casey Dunn
Imagen de galería contemporánea con chimenea de esquina, marco de chimenea de piedra, techo estándar y suelo beige
Imagen de galería contemporánea con chimenea de esquina, marco de chimenea de piedra, techo estándar y suelo beige

Casey Dunn
Diseño de salón abierto moderno grande con paredes blancas, suelo de madera en tonos medios, marco de chimenea de piedra y televisor colgado en la pared
Diseño de salón abierto moderno grande con paredes blancas, suelo de madera en tonos medios, marco de chimenea de piedra y televisor colgado en la pared

Modelo de sala de estar rústica con suelo de cemento, todas las chimeneas, marco de chimenea de piedra, paredes marrones y suelo gris
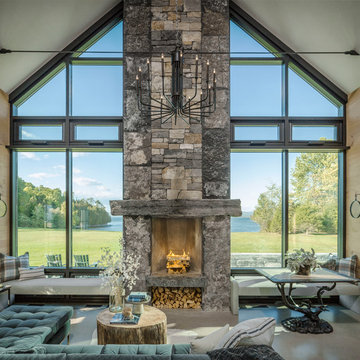
pc: Jim Westphalen Photography
Foto de salón marinero con todas las chimeneas y marco de chimenea de piedra
Foto de salón marinero con todas las chimeneas y marco de chimenea de piedra
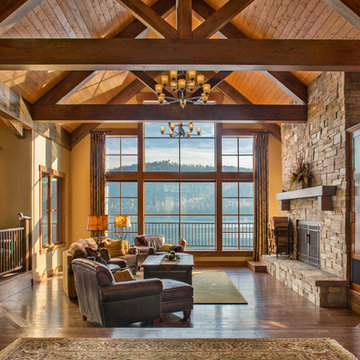
© Marie-Dominique Verdier
Modelo de salón abierto rural con suelo de madera oscura, todas las chimeneas, marco de chimenea de piedra, suelo marrón y alfombra
Modelo de salón abierto rural con suelo de madera oscura, todas las chimeneas, marco de chimenea de piedra, suelo marrón y alfombra
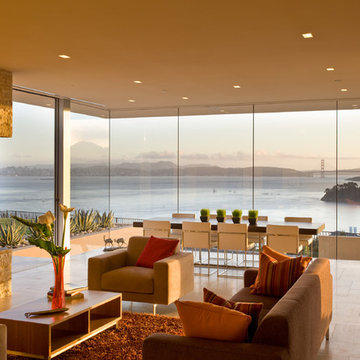
Russelll Abraham
Imagen de salón abierto moderno grande con chimenea lineal, suelo de travertino, marco de chimenea de piedra y alfombra
Imagen de salón abierto moderno grande con chimenea lineal, suelo de travertino, marco de chimenea de piedra y alfombra
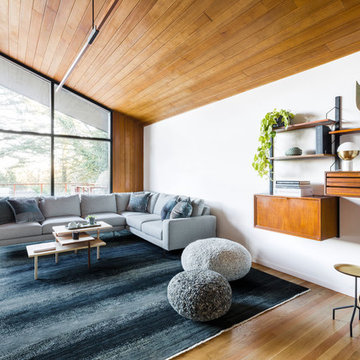
The architecture of this mid-century ranch in Portland’s West Hills oozes modernism’s core values. We wanted to focus on areas of the home that didn’t maximize the architectural beauty. The Client—a family of three, with Lucy the Great Dane, wanted to improve what was existing and update the kitchen and Jack and Jill Bathrooms, add some cool storage solutions and generally revamp the house.
We totally reimagined the entry to provide a “wow” moment for all to enjoy whilst entering the property. A giant pivot door was used to replace the dated solid wood door and side light.
We designed and built new open cabinetry in the kitchen allowing for more light in what was a dark spot. The kitchen got a makeover by reconfiguring the key elements and new concrete flooring, new stove, hood, bar, counter top, and a new lighting plan.
Our work on the Humphrey House was featured in Dwell Magazine.
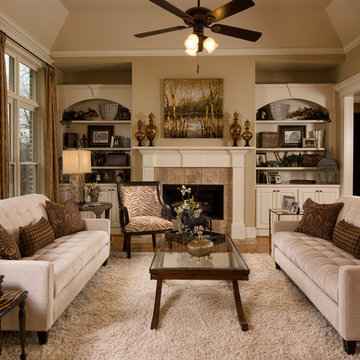
Ejemplo de sala de estar clásica sin televisor con paredes beige, suelo de madera en tonos medios, todas las chimeneas y marco de chimenea de piedra
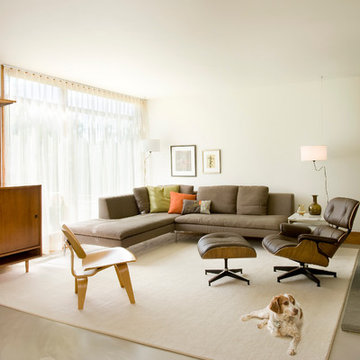
Shelly Harrison Photography
Imagen de salón abierto actual de tamaño medio con paredes blancas, suelo de cemento, marco de chimenea de piedra, televisor retractable y suelo gris
Imagen de salón abierto actual de tamaño medio con paredes blancas, suelo de cemento, marco de chimenea de piedra, televisor retractable y suelo gris
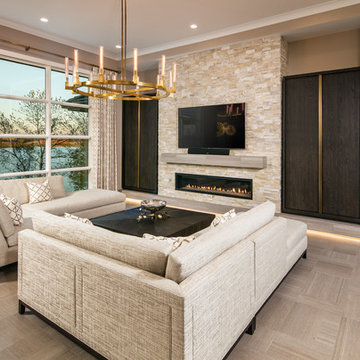
Custom cabinetry by Eurowood Cabinets, Inc. - www.eurowood.net
Diseño de salón clásico renovado con paredes beige, chimenea lineal, marco de chimenea de piedra, televisor independiente y suelo beige
Diseño de salón clásico renovado con paredes beige, chimenea lineal, marco de chimenea de piedra, televisor independiente y suelo beige
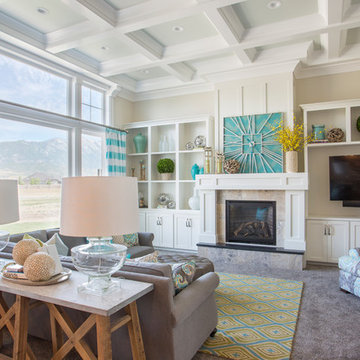
Highland Custom Homes
Modelo de sala de estar cerrada tradicional renovada de tamaño medio con paredes beige, moqueta, todas las chimeneas, televisor colgado en la pared, marco de chimenea de piedra, suelo beige y alfombra
Modelo de sala de estar cerrada tradicional renovada de tamaño medio con paredes beige, moqueta, todas las chimeneas, televisor colgado en la pared, marco de chimenea de piedra, suelo beige y alfombra
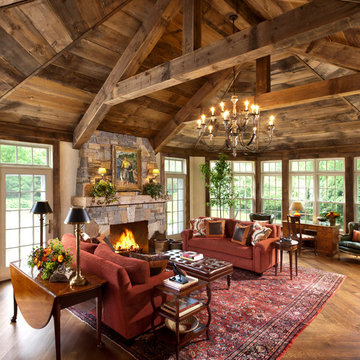
Designed by Jennifer Schuppie, this living room is the perfect example of dramatic architectural statements, complemented with rich textures and classic furniture pieces.
170 fotos de zonas de estar con marco de chimenea de piedra
1






