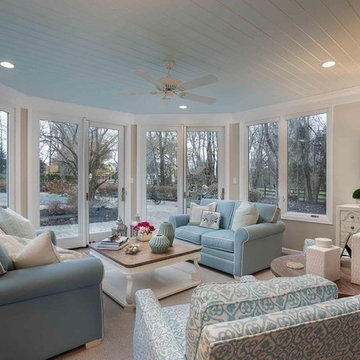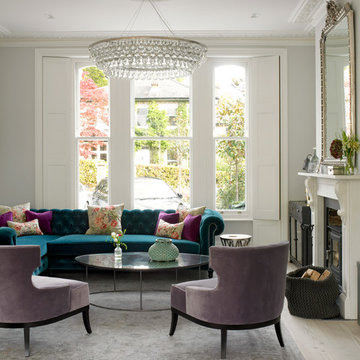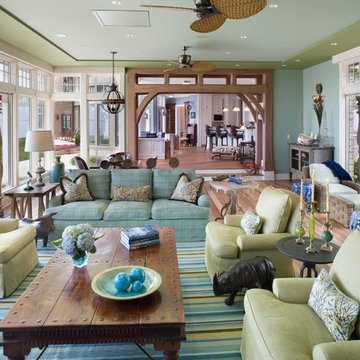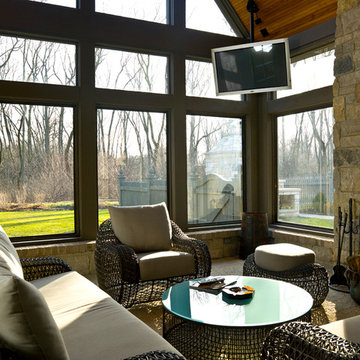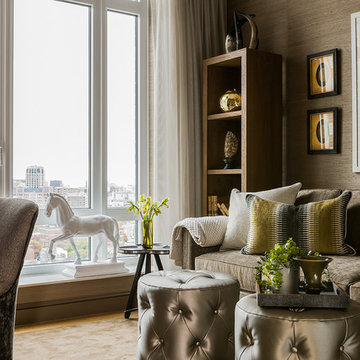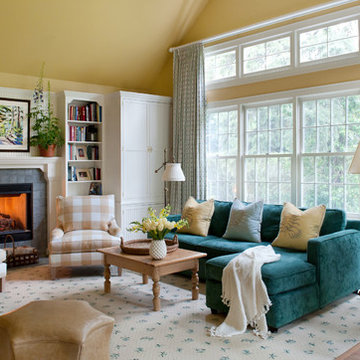154 fotos de zonas de estar clásicas

Foto de galería tradicional grande sin chimenea con suelo de madera clara, techo estándar y suelo marrón
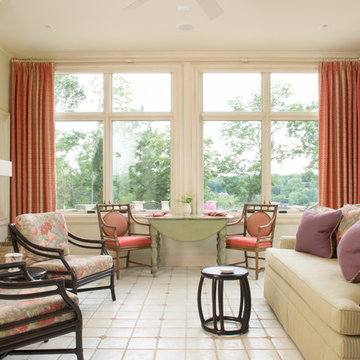
Matt Kocourek
Ejemplo de galería tradicional con marco de chimenea de baldosas y/o azulejos y techo estándar
Ejemplo de galería tradicional con marco de chimenea de baldosas y/o azulejos y techo estándar

This is the gathering room for the family where they all spread out on the sofa together to watch movies and eat popcorn. It needed to be beautiful and also very livable for young kids. Photos by Robert Peacock
Encuentra al profesional adecuado para tu proyecto
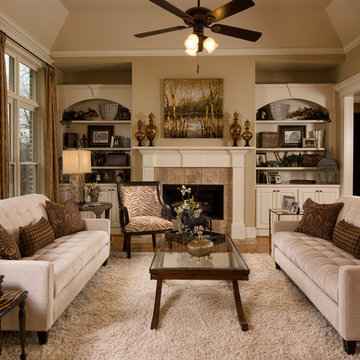
Ejemplo de sala de estar clásica sin televisor con paredes beige, suelo de madera en tonos medios, todas las chimeneas y marco de chimenea de piedra

This new riverfront townhouse is on three levels. The interiors blend clean contemporary elements with traditional cottage architecture. It is luxurious, yet very relaxed.
The Weiland sliding door is fully recessed in the wall on the left. The fireplace stone is called Hudson Ledgestone by NSVI. The cabinets are custom. The cabinet on the left has articulated doors that slide out and around the back to reveal the tv. It is a beautiful solution to the hide/show tv dilemma that goes on in many households! The wall paint is a custom mix of a Benjamin Moore color, Glacial Till, AF-390. The trim paint is Benjamin Moore, Floral White, OC-29.
Project by Portland interior design studio Jenni Leasia Interior Design. Also serving Lake Oswego, West Linn, Vancouver, Sherwood, Camas, Oregon City, Beaverton, and the whole of Greater Portland.
For more about Jenni Leasia Interior Design, click here: https://www.jennileasiadesign.com/
To learn more about this project, click here:
https://www.jennileasiadesign.com/lakeoswegoriverfront
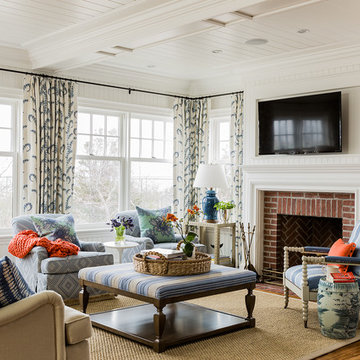
This ocean-front shingled Gambrel style house is home to a young family with little kids who lead an active, outdoor lifestyle. My goal was to create a bespoke, colorful and eclectic interior that looked sophisticated and fresh, but that was tough enough to withstand salt, sand and wet kids galore. The palette of coral and blue is an obvious choice, but we tried to translate it into a less expected, slightly updated way, hence the front door! Liberal use of indoor-outdoor fabrics created a seamless appearance while preserving the utility needed for this full time seaside residence.
photo: Michael J Lee Photography
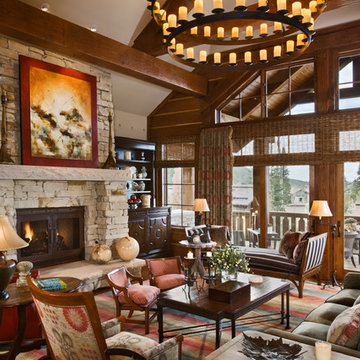
Photo by Roger Wade
The living room is grand and looks out onto the Wasatch Mountain range. The room reflects Sheldon’s deft use of color and pattern, seen throughout the house, and it contains his signature miniature chairs in front of the coffee table opposite the sofa.
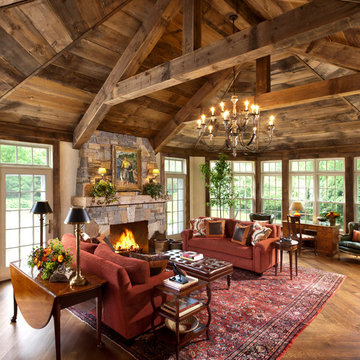
Designed by Jennifer Schuppie, this living room is the perfect example of dramatic architectural statements, complemented with rich textures and classic furniture pieces.
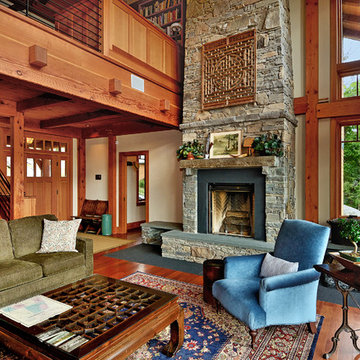
Designed by Evolve Design Group, http://www.evolvedesigngroup.net
Photo by Jim Fuhrmann, http://www.jimfuhrmann.com/photography.html
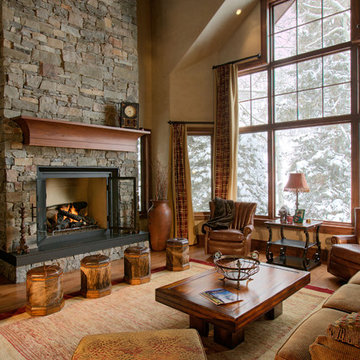
© DANN COFFEY
Modelo de salón tradicional con paredes beige, todas las chimeneas y televisor independiente
Modelo de salón tradicional con paredes beige, todas las chimeneas y televisor independiente
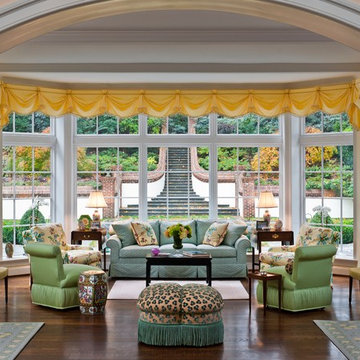
Foto de sala de estar clásica con paredes beige y suelo de madera oscura
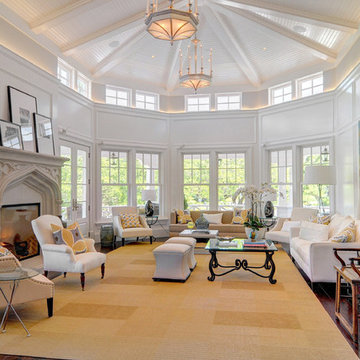
Scott DuBose Photography
Modelo de salón clásico extra grande con paredes blancas
Modelo de salón clásico extra grande con paredes blancas
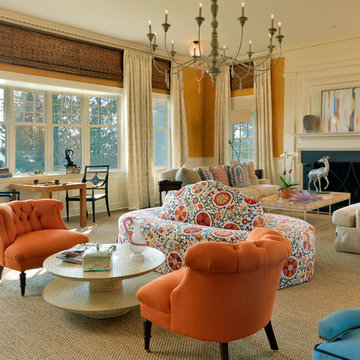
Richard Mandelkorn Photography
Niles-Scott Interiors
Imagen de salón para visitas clásico con todas las chimeneas
Imagen de salón para visitas clásico con todas las chimeneas
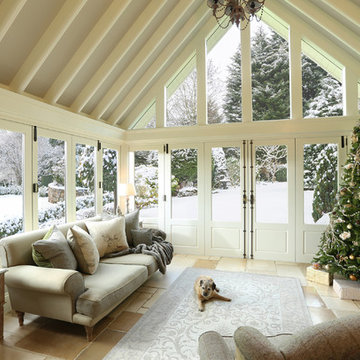
A beautiful Accoya Garden Room decorated ready for Christmas!
Imagen de salón tradicional sin chimenea
Imagen de salón tradicional sin chimenea
154 fotos de zonas de estar clásicas
1






