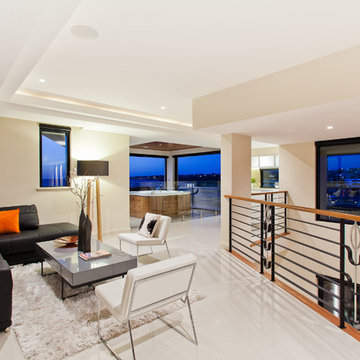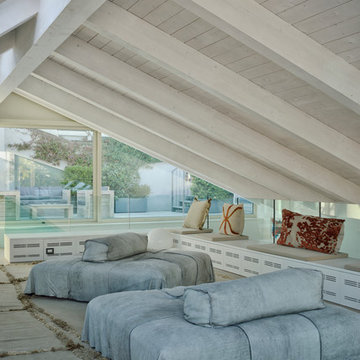15 fotos de zonas de estar tipo loft
Filtrar por
Presupuesto
Ordenar por:Popular hoy
1 - 15 de 15 fotos
Artículo 1 de 3
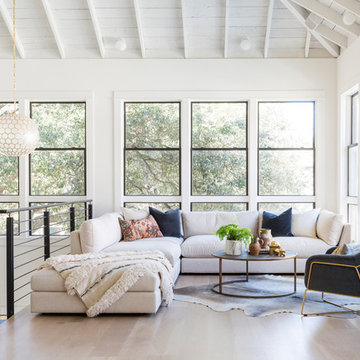
Foto de salón tipo loft contemporáneo sin televisor con paredes blancas, suelo de madera clara y suelo beige
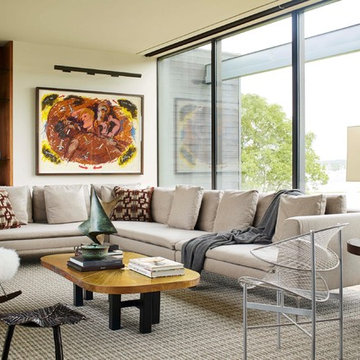
Trevor Trondro
Diseño de biblioteca en casa tipo loft retro sin chimenea y televisor con paredes blancas
Diseño de biblioteca en casa tipo loft retro sin chimenea y televisor con paredes blancas

Azalea is The 2012 New American Home as commissioned by the National Association of Home Builders and was featured and shown at the International Builders Show and in Florida Design Magazine, Volume 22; No. 4; Issue 24-12. With 4,335 square foot of air conditioned space and a total under roof square footage of 5,643 this home has four bedrooms, four full bathrooms, and two half bathrooms. It was designed and constructed to achieve the highest level of “green” certification while still including sophisticated technology such as retractable window shades, motorized glass doors and a high-tech surveillance system operable just by the touch of an iPad or iPhone. This showcase residence has been deemed an “urban-suburban” home and happily dwells among single family homes and condominiums. The two story home brings together the indoors and outdoors in a seamless blend with motorized doors opening from interior space to the outdoor space. Two separate second floor lounge terraces also flow seamlessly from the inside. The front door opens to an interior lanai, pool, and deck while floor-to-ceiling glass walls reveal the indoor living space. An interior art gallery wall is an entertaining masterpiece and is completed by a wet bar at one end with a separate powder room. The open kitchen welcomes guests to gather and when the floor to ceiling retractable glass doors are open the great room and lanai flow together as one cohesive space. A summer kitchen takes the hospitality poolside.
Awards:
2012 Golden Aurora Award – “Best of Show”, Southeast Building Conference
– Grand Aurora Award – “Best of State” – Florida
– Grand Aurora Award – Custom Home, One-of-a-Kind $2,000,001 – $3,000,000
– Grand Aurora Award – Green Construction Demonstration Model
– Grand Aurora Award – Best Energy Efficient Home
– Grand Aurora Award – Best Solar Energy Efficient House
– Grand Aurora Award – Best Natural Gas Single Family Home
– Aurora Award, Green Construction – New Construction over $2,000,001
– Aurora Award – Best Water-Wise Home
– Aurora Award – Interior Detailing over $2,000,001
2012 Parade of Homes – “Grand Award Winner”, HBA of Metro Orlando
– First Place – Custom Home
2012 Major Achievement Award, HBA of Metro Orlando
– Best Interior Design
2012 Orlando Home & Leisure’s:
– Outdoor Living Space of the Year
– Specialty Room of the Year
2012 Gold Nugget Awards, Pacific Coast Builders Conference
– Grand Award, Indoor/Outdoor Space
– Merit Award, Best Custom Home 3,000 – 5,000 sq. ft.
2012 Design Excellence Awards, Residential Design & Build magazine
– Best Custom Home 4,000 – 4,999 sq ft
– Best Green Home
– Best Outdoor Living
– Best Specialty Room
– Best Use of Technology
2012 Residential Coverings Award, Coverings Show
2012 AIA Orlando Design Awards
– Residential Design, Award of Merit
– Sustainable Design, Award of Merit
2012 American Residential Design Awards, AIBD
– First Place – Custom Luxury Homes, 4,001 – 5,000 sq ft
– Second Place – Green Design
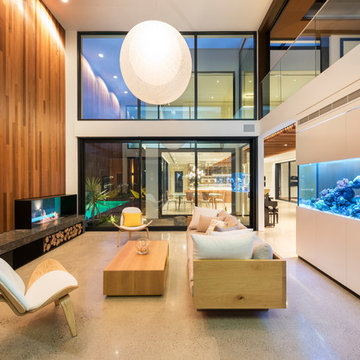
Foto de salón para visitas tipo loft actual grande con suelo de cemento, chimenea de doble cara, marco de chimenea de metal, televisor colgado en la pared y suelo gris
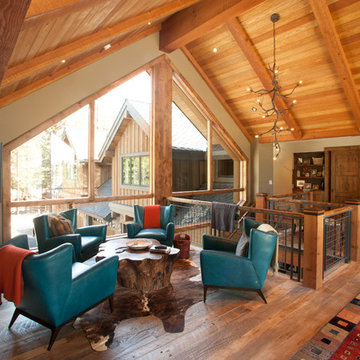
Charlie Borland Photography
Foto de sala de estar tipo loft actual con paredes beige, suelo de madera en tonos medios y alfombra
Foto de sala de estar tipo loft actual con paredes beige, suelo de madera en tonos medios y alfombra
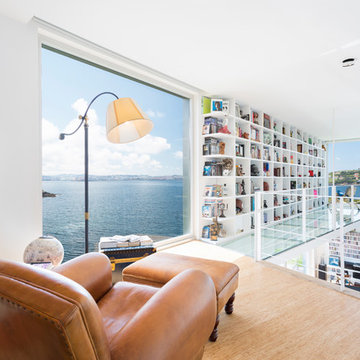
wifre melendrez
Modelo de sala de estar con biblioteca tipo loft actual de tamaño medio sin chimenea y televisor con paredes blancas y suelo de madera clara
Modelo de sala de estar con biblioteca tipo loft actual de tamaño medio sin chimenea y televisor con paredes blancas y suelo de madera clara
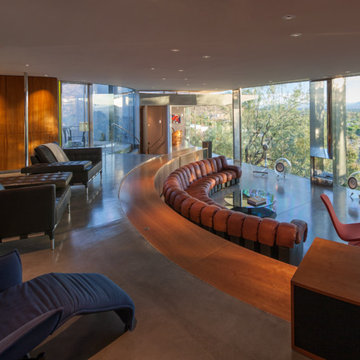
Timmerman Photography
This is a home we initially built in 1995 and after it sold in 2014 we were commissioned to come back and remodel the interior of the home.
We worked with internationally renowned architect Will Bruder on the initial design on the home. The goal of home was to build a modern hillside home which made the most of the vista upon which it sat. A few ways we were able to achieve this were the unique, floor-to-ceiling glass windows on the side of the property overlooking Scottsdale, a private courtyard off the master bedroom and bathroom, and a custom commissioned sculpture Mayme Kratz.
Stonecreek's particular role in the project were to work alongside both the clients and the architect to make sure we were able to perfectly execute on the vision and design of the project. A very unique component of this house is how truly custom every feature is, all the way from the window systems and the bathtubs all the way down to the door handles and other features.
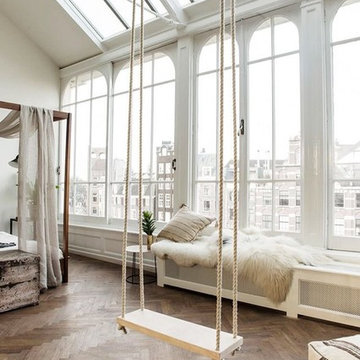
Ejemplo de salón tipo loft escandinavo de tamaño medio con paredes blancas y suelo de madera en tonos medios
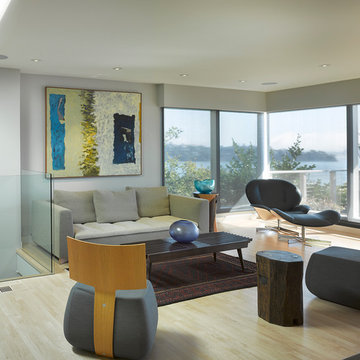
Ken Gutmaker
Foto de salón para visitas tipo loft actual de tamaño medio con paredes grises, suelo de madera clara y suelo beige
Foto de salón para visitas tipo loft actual de tamaño medio con paredes grises, suelo de madera clara y suelo beige
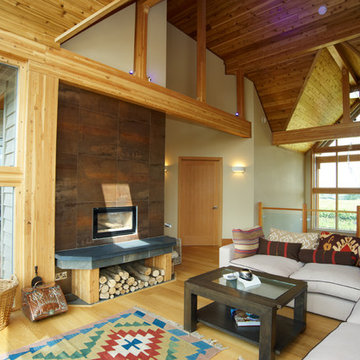
Peter Booton
Diseño de salón tipo loft tradicional con paredes beige y suelo de madera clara
Diseño de salón tipo loft tradicional con paredes beige y suelo de madera clara
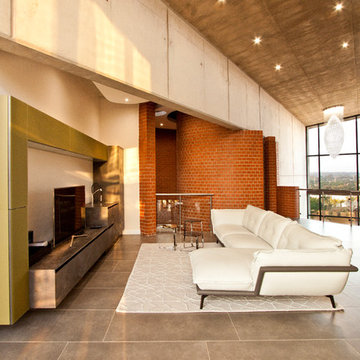
Modelo de salón tipo loft urbano sin chimenea con paredes beige, pared multimedia y suelo gris
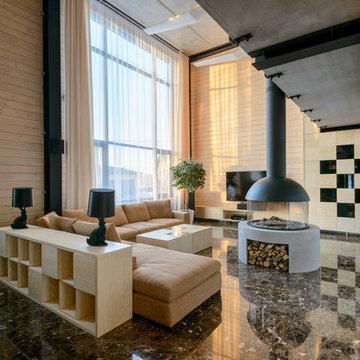
Главная доминанта, создающая атмосферу, настроение в доме – огромное витражное окно. Наполняет пространство солнечным светом и расширяет в экстерьер, предоставляя хозяевам приятную возможность наблюдать, как в зависимости от времени года меняется пейзаж за окном, и солнечные лучи создают свою архитектурную графику, продолжение общей композиции интерьера, на деревянной стене гостиной.
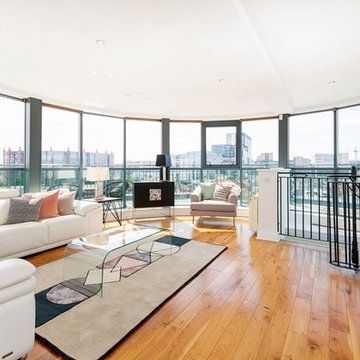
Imagen de salón para visitas tipo loft contemporáneo de tamaño medio sin chimenea y televisor con suelo de madera en tonos medios y suelo marrón
15 fotos de zonas de estar tipo loft
1






