12 fotos de zonas de estar con marco de chimenea de yeso
Filtrar por
Presupuesto
Ordenar por:Popular hoy
1 - 12 de 12 fotos
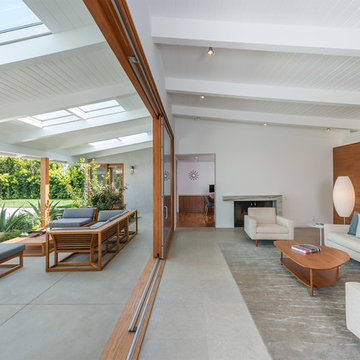
Landscape Design by Ryan Gates and Joel Lichtenwalter, www.growoutdoordesign.com
Diseño de salón para visitas abierto retro grande sin televisor con suelo de cemento, paredes blancas, todas las chimeneas, marco de chimenea de yeso y suelo gris
Diseño de salón para visitas abierto retro grande sin televisor con suelo de cemento, paredes blancas, todas las chimeneas, marco de chimenea de yeso y suelo gris

This elegant expression of a modern Colorado style home combines a rustic regional exterior with a refined contemporary interior. The client's private art collection is embraced by a combination of modern steel trusses, stonework and traditional timber beams. Generous expanses of glass allow for view corridors of the mountains to the west, open space wetlands towards the south and the adjacent horse pasture on the east.
Builder: Cadre General Contractors
http://www.cadregc.com
Interior Design: Comstock Design
http://comstockdesign.com
Photograph: Ron Ruscio Photography
http://ronrusciophotography.com/
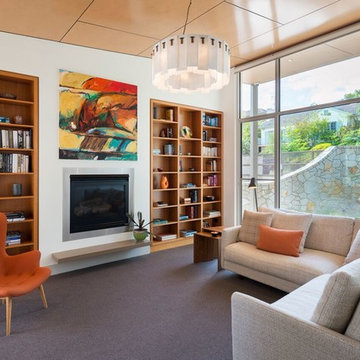
Contemporary riverside residence designed to highlight the owners' love of earthy colours. Interiors filled with light, art and soul
Ejemplo de biblioteca en casa abierta vintage de tamaño medio sin televisor con moqueta, todas las chimeneas, marco de chimenea de yeso, paredes blancas y suelo gris
Ejemplo de biblioteca en casa abierta vintage de tamaño medio sin televisor con moqueta, todas las chimeneas, marco de chimenea de yeso, paredes blancas y suelo gris
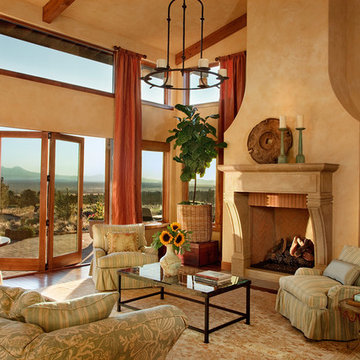
Blackstone Edge Photography
Foto de salón para visitas cerrado tradicional grande sin televisor con paredes beige, todas las chimeneas, suelo de madera oscura, marco de chimenea de yeso y suelo marrón
Foto de salón para visitas cerrado tradicional grande sin televisor con paredes beige, todas las chimeneas, suelo de madera oscura, marco de chimenea de yeso y suelo marrón
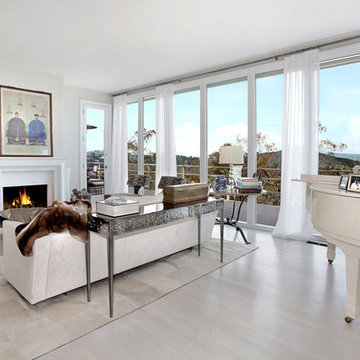
Foto de salón con barra de bar abierto contemporáneo grande con suelo de madera clara, todas las chimeneas y marco de chimenea de yeso

This 6500 s.f. new home on one of the best blocks in San Francisco’s Pacific Heights, was designed for the needs of family with two work-from-home professionals. We focused on well-scaled rooms and excellent flow between spaces. We applied customized classical detailing and luxurious materials over a modern design approach of clean lines and state-of-the-art contemporary amenities. Materials include integral color stucco, custom mahogany windows, book-matched Calacatta marble, slate roofing and wrought-iron railings.

The living room is connected to the outdoors by telescoping doors that fold into deep pockets.
Modelo de salón con rincón musical abierto moderno de tamaño medio sin televisor con paredes blancas, suelo de madera en tonos medios, chimenea lineal y marco de chimenea de yeso
Modelo de salón con rincón musical abierto moderno de tamaño medio sin televisor con paredes blancas, suelo de madera en tonos medios, chimenea lineal y marco de chimenea de yeso
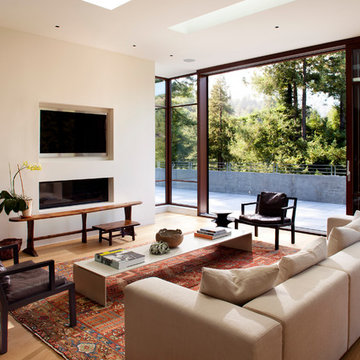
Second floor—the main living level--which connects to the outside with views in many directions. This double-height space, the spatial core of the house, has a large bay of windows focused on a grove of redwood trees just 10 feet away. Photographer: Paul Dyer
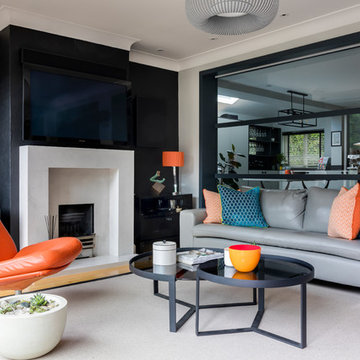
Style - Industrial Chic
The living room reflects the scheme from the kitchen as it is seen through the newly installed large glass frame. Using base tones of grey, splashes of accent colours orange, turquoise and lime green were brought in to add vigour and oomph. The industrial elements were introduced using geometric & circular shapes and mixing hard & soft materials: black metal, grey tinted glass and leather.
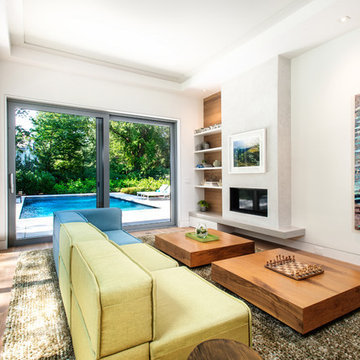
Modelo de salón cerrado actual de tamaño medio sin televisor con paredes blancas, suelo de madera clara, chimenea lineal, marco de chimenea de yeso, suelo marrón y alfombra
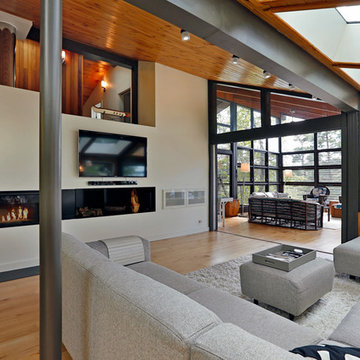
Foto de salón abierto contemporáneo con paredes beige, suelo de madera clara, chimenea lineal, marco de chimenea de yeso y televisor colgado en la pared
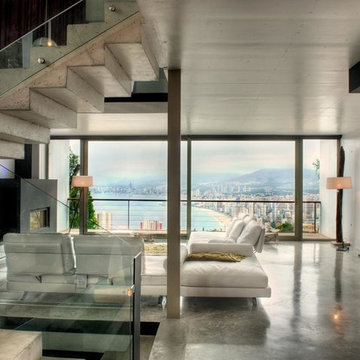
Imagen de salón abierto actual con suelo de cemento, todas las chimeneas, marco de chimenea de yeso y televisor colgado en la pared
12 fotos de zonas de estar con marco de chimenea de yeso
1





