16 fotos de zonas de estar con televisor retractable
Filtrar por
Presupuesto
Ordenar por:Popular hoy
1 - 16 de 16 fotos
Artículo 1 de 3
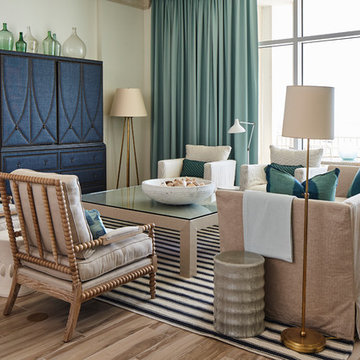
Foto de salón costero sin chimenea con paredes blancas, televisor retractable, suelo beige y cortinas
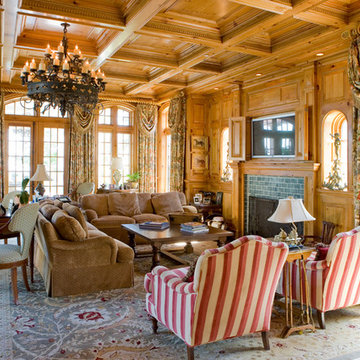
Ejemplo de sala de estar clásica con televisor retractable y marco de chimenea de baldosas y/o azulejos

Azalea is The 2012 New American Home as commissioned by the National Association of Home Builders and was featured and shown at the International Builders Show and in Florida Design Magazine, Volume 22; No. 4; Issue 24-12. With 4,335 square foot of air conditioned space and a total under roof square footage of 5,643 this home has four bedrooms, four full bathrooms, and two half bathrooms. It was designed and constructed to achieve the highest level of “green” certification while still including sophisticated technology such as retractable window shades, motorized glass doors and a high-tech surveillance system operable just by the touch of an iPad or iPhone. This showcase residence has been deemed an “urban-suburban” home and happily dwells among single family homes and condominiums. The two story home brings together the indoors and outdoors in a seamless blend with motorized doors opening from interior space to the outdoor space. Two separate second floor lounge terraces also flow seamlessly from the inside. The front door opens to an interior lanai, pool, and deck while floor-to-ceiling glass walls reveal the indoor living space. An interior art gallery wall is an entertaining masterpiece and is completed by a wet bar at one end with a separate powder room. The open kitchen welcomes guests to gather and when the floor to ceiling retractable glass doors are open the great room and lanai flow together as one cohesive space. A summer kitchen takes the hospitality poolside.
Awards:
2012 Golden Aurora Award – “Best of Show”, Southeast Building Conference
– Grand Aurora Award – “Best of State” – Florida
– Grand Aurora Award – Custom Home, One-of-a-Kind $2,000,001 – $3,000,000
– Grand Aurora Award – Green Construction Demonstration Model
– Grand Aurora Award – Best Energy Efficient Home
– Grand Aurora Award – Best Solar Energy Efficient House
– Grand Aurora Award – Best Natural Gas Single Family Home
– Aurora Award, Green Construction – New Construction over $2,000,001
– Aurora Award – Best Water-Wise Home
– Aurora Award – Interior Detailing over $2,000,001
2012 Parade of Homes – “Grand Award Winner”, HBA of Metro Orlando
– First Place – Custom Home
2012 Major Achievement Award, HBA of Metro Orlando
– Best Interior Design
2012 Orlando Home & Leisure’s:
– Outdoor Living Space of the Year
– Specialty Room of the Year
2012 Gold Nugget Awards, Pacific Coast Builders Conference
– Grand Award, Indoor/Outdoor Space
– Merit Award, Best Custom Home 3,000 – 5,000 sq. ft.
2012 Design Excellence Awards, Residential Design & Build magazine
– Best Custom Home 4,000 – 4,999 sq ft
– Best Green Home
– Best Outdoor Living
– Best Specialty Room
– Best Use of Technology
2012 Residential Coverings Award, Coverings Show
2012 AIA Orlando Design Awards
– Residential Design, Award of Merit
– Sustainable Design, Award of Merit
2012 American Residential Design Awards, AIBD
– First Place – Custom Luxury Homes, 4,001 – 5,000 sq ft
– Second Place – Green Design
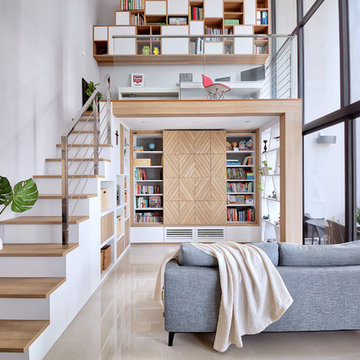
Free Space Intent
Diseño de salón contemporáneo sin chimenea con paredes blancas, televisor retractable y suelo blanco
Diseño de salón contemporáneo sin chimenea con paredes blancas, televisor retractable y suelo blanco
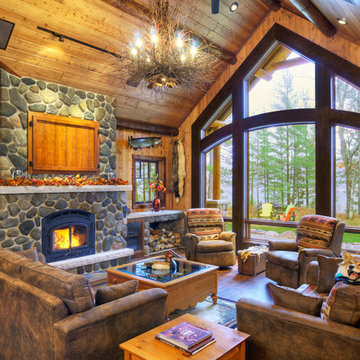
Dan Hoffman
Ejemplo de salón para visitas rústico con suelo de madera oscura, todas las chimeneas, marco de chimenea de piedra y televisor retractable
Ejemplo de salón para visitas rústico con suelo de madera oscura, todas las chimeneas, marco de chimenea de piedra y televisor retractable

With enormous rectangular beams and round log posts, the Spanish Peaks House is a spectacular study in contrasts. Even the exterior—with horizontal log slab siding and vertical wood paneling—mixes textures and styles beautifully. An outdoor rock fireplace, built-in stone grill and ample seating enable the owners to make the most of the mountain-top setting.
Inside, the owners relied on Blue Ribbon Builders to capture the natural feel of the home’s surroundings. A massive boulder makes up the hearth in the great room, and provides ideal fireside seating. A custom-made stone replica of Lone Peak is the backsplash in a distinctive powder room; and a giant slab of granite adds the finishing touch to the home’s enviable wood, tile and granite kitchen. In the daylight basement, brushed concrete flooring adds both texture and durability.
Roger Wade
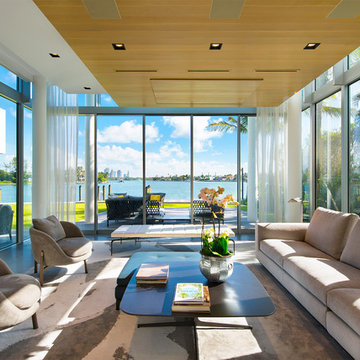
Construction of new contemporary custom home with Ipe decking and door cladding, dual car lift, vertical bi-fold garage door, smooth stucco exterior, elevated cantilevered swimming pool with mosaic tile finish, glass wall to view the bay and viewing window to ground floor, custom circular skylights, ceiling mounted flip-down, hidden TVs, custom stainless steel, cable suspended main stair.

The new family room addition was designed adjacent to the public park that backs up to the house.
Photo by Erik Kvalsvik
Diseño de sala de estar cerrada tradicional renovada grande con paredes blancas, suelo de madera oscura, todas las chimeneas, marco de chimenea de piedra y televisor retractable
Diseño de sala de estar cerrada tradicional renovada grande con paredes blancas, suelo de madera oscura, todas las chimeneas, marco de chimenea de piedra y televisor retractable
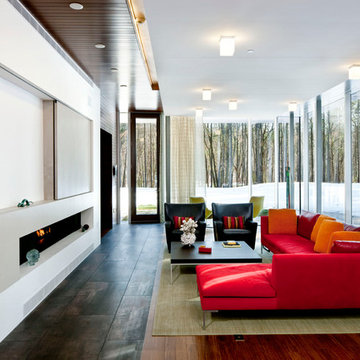
Greg Premru Photography
Modelo de salón actual con paredes blancas, chimenea lineal y televisor retractable
Modelo de salón actual con paredes blancas, chimenea lineal y televisor retractable
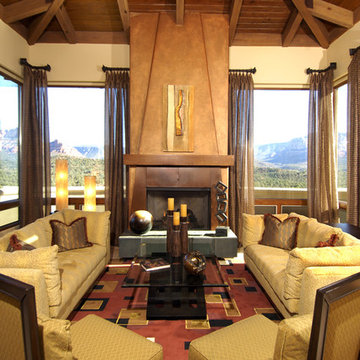
Ejemplo de salón para visitas abierto mediterráneo grande con marco de chimenea de metal, paredes beige, suelo de travertino, todas las chimeneas y televisor retractable
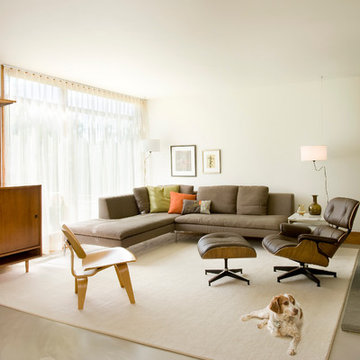
Shelly Harrison Photography
Imagen de salón abierto actual de tamaño medio con paredes blancas, suelo de cemento, marco de chimenea de piedra, televisor retractable y suelo gris
Imagen de salón abierto actual de tamaño medio con paredes blancas, suelo de cemento, marco de chimenea de piedra, televisor retractable y suelo gris
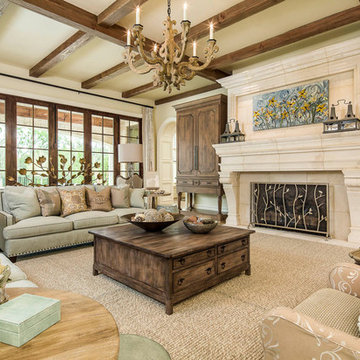
Imagen de salón clásico grande con todas las chimeneas y televisor retractable
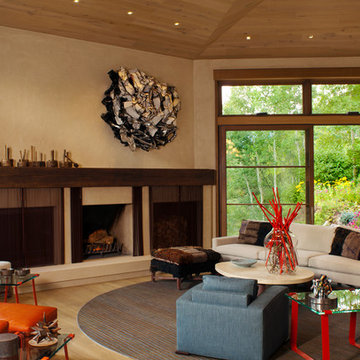
A tall lift-slide door connects the living room to the outdoor deck and landscape beyond. The wood burning fireplace is flanked by firewood storage on one side and a television niche on the other. The same fireplace screen material was used to consistently cover all three openings. The large plane above the mantle serves as an art wall and the ceiling was reshaped to draw the eyesight down towards the views and the art.
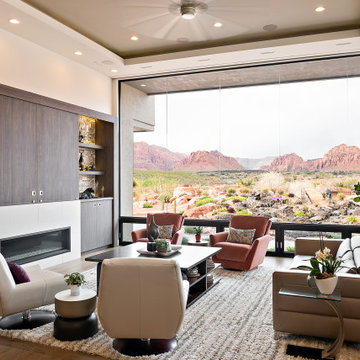
Imagen de sala de estar abierta actual extra grande con paredes beige, suelo de madera en tonos medios, chimenea lineal, televisor retractable y suelo marrón
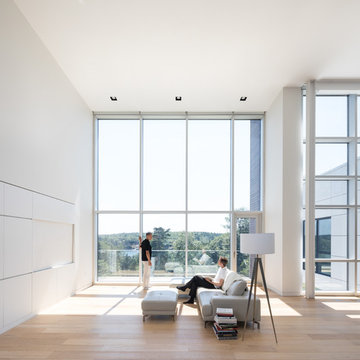
Ema Peter Photography
Diseño de sala de estar abierta minimalista sin chimenea con paredes blancas, suelo de madera clara, televisor retractable y suelo beige
Diseño de sala de estar abierta minimalista sin chimenea con paredes blancas, suelo de madera clara, televisor retractable y suelo beige
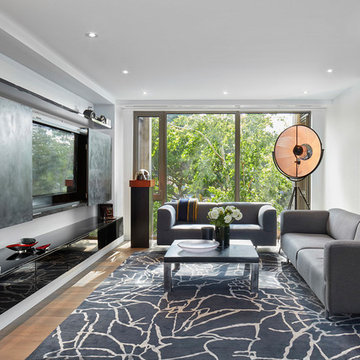
Diseño de sala de estar ecléctica sin chimenea con paredes blancas, suelo de madera clara y televisor retractable
16 fotos de zonas de estar con televisor retractable
1





