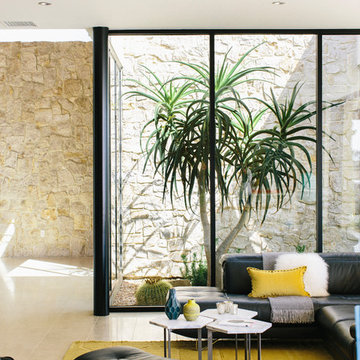36 fotos de zonas de estar con piedra
Filtrar por
Presupuesto
Ordenar por:Popular hoy
1 - 20 de 36 fotos
Artículo 1 de 3
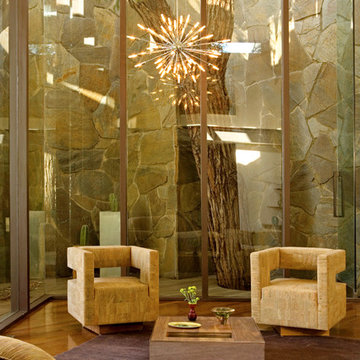
John Elkins
Ejemplo de salón retro con suelo de madera en tonos medios y piedra
Ejemplo de salón retro con suelo de madera en tonos medios y piedra
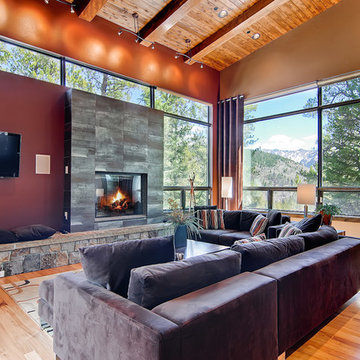
Virtuance
Foto de salón actual con paredes rojas, suelo de madera en tonos medios, todas las chimeneas, televisor colgado en la pared y piedra
Foto de salón actual con paredes rojas, suelo de madera en tonos medios, todas las chimeneas, televisor colgado en la pared y piedra
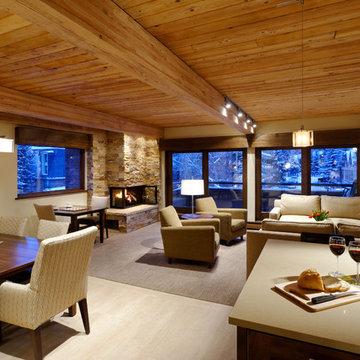
Diseño de salón abierto contemporáneo de tamaño medio con paredes beige, moqueta, chimenea de doble cara, marco de chimenea de piedra, pared multimedia y piedra
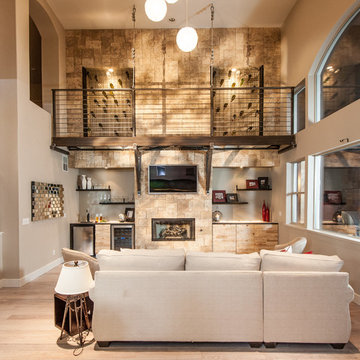
Clients wanted to capture their love of wine, entertaining, and great design, and ended up with a floating glass catwalk leading to built-in customized wine racks. Including built-in drawer banks covered in wine boxes, engineered stone veneer covering wall, custom chandelier in kitchen with recycled concrete counter tops and custom hood and cabinets.
Rich Baum Photography
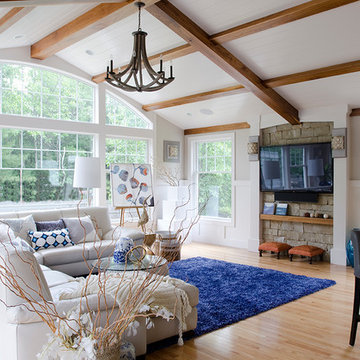
Diseño de salón para visitas abierto marinero de tamaño medio con paredes grises, suelo de madera clara, televisor colgado en la pared, suelo beige y piedra
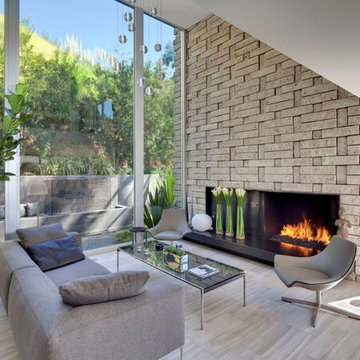
Ejemplo de salón para visitas actual de tamaño medio sin televisor con suelo de madera clara, todas las chimeneas, marco de chimenea de piedra, paredes beige y piedra
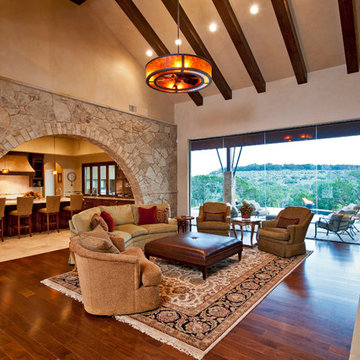
Merrick Ales Photography
Imagen de salón tradicional grande con paredes beige y piedra
Imagen de salón tradicional grande con paredes beige y piedra
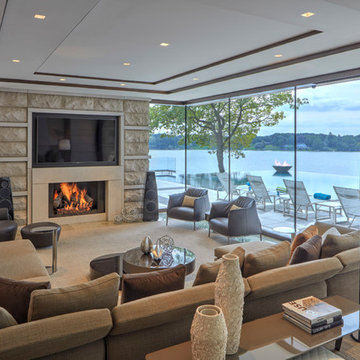
Awarded "Best Smart Home of the Year" by EH, this home's living area features Meridian 7200 speakers and Sonance in wall and in ceiling speakers. In order for the homeowners to enjoy different music and entertainment in various rooms, 14 zones of video and 26 zones of audio were necessary.
To control the lighting and offer privacy from the large windows, Spire installed Lutron motorized shades that seamless descends from hidden soffits.
Spire outfitted this beautiful Michigan home with the best in high quality luxury technology. The homeowners enjoy the complete control of their home, from lighting and shading to entertainment and security, through the Savant Control System.
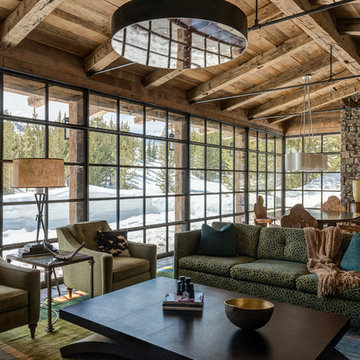
Audrey Hall
Diseño de salón para visitas abierto rural sin televisor y chimenea con piedra
Diseño de salón para visitas abierto rural sin televisor y chimenea con piedra
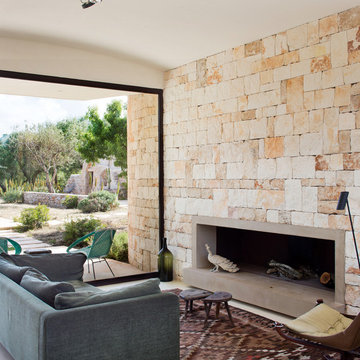
Modelo de salón para visitas mediterráneo sin televisor con chimenea lineal, marco de chimenea de hormigón, piedra y alfombra
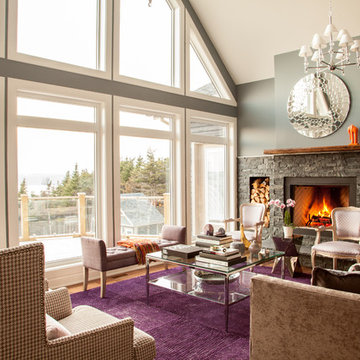
Interior Design: Mod & Stanley Design Inc. (www.modandstanley.com)
Photography: Chris Boyd (www.chrisboydphoto.com)
Ejemplo de salón actual con paredes azules, marco de chimenea de piedra y piedra
Ejemplo de salón actual con paredes azules, marco de chimenea de piedra y piedra
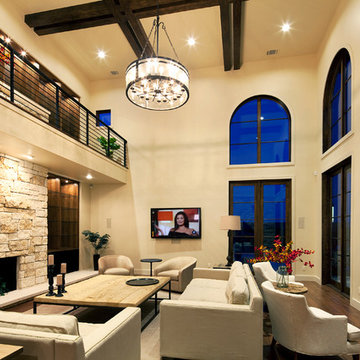
Contemporary great room with two-story height looks out onto the water from its vast doors and windows. The fireplace extends up into the second floor, where there is a library with access from a terrace.
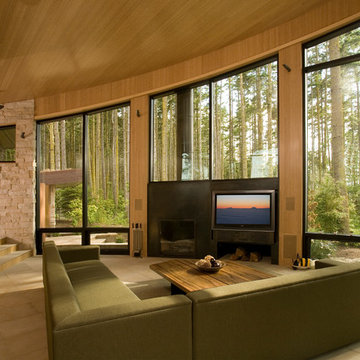
Roger Turk/Northlight Photography
Imagen de salón abierto contemporáneo con televisor colgado en la pared y piedra
Imagen de salón abierto contemporáneo con televisor colgado en la pared y piedra
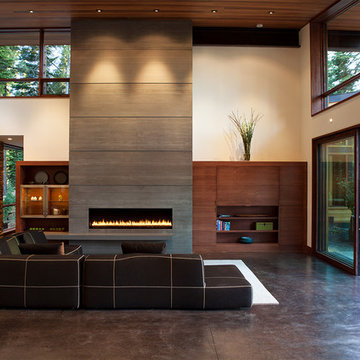
photo by Mariko Reed
Modelo de salón contemporáneo con suelo de cemento y piedra
Modelo de salón contemporáneo con suelo de cemento y piedra

Diseño de biblioteca en casa abierta rústica sin televisor con suelo de madera oscura, todas las chimeneas, marco de chimenea de metal y piedra
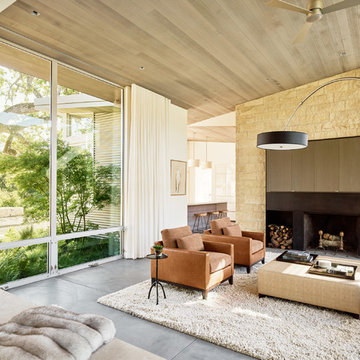
Joe Fletcher
Atop a ridge in the Santa Lucia mountains of Carmel, California, an oak tree stands elevated above the fog and wrapped at its base in this ranch retreat. The weekend home’s design grew around the 100-year-old Valley Oak to form a horseshoe-shaped house that gathers ridgeline views of Oak, Madrone, and Redwood groves at its exterior and nestles around the tree at its center. The home’s orientation offers both the shade of the oak canopy in the courtyard and the sun flowing into the great room at the house’s rear façades.
This modern take on a traditional ranch home offers contemporary materials and landscaping to a classic typology. From the main entry in the courtyard, one enters the home’s great room and immediately experiences the dramatic westward views across the 70 foot pool at the house’s rear. In this expansive public area, programmatic needs flow and connect - from the kitchen, whose windows face the courtyard, to the dining room, whose doors slide seamlessly into walls to create an outdoor dining pavilion. The primary circulation axes flank the internal courtyard, anchoring the house to its site and heightening the sense of scale by extending views outward at each of the corridor’s ends. Guest suites, complete with private kitchen and living room, and the garage are housed in auxiliary wings connected to the main house by covered walkways.
Building materials including pre-weathered corrugated steel cladding, buff limestone walls, and large aluminum apertures, and the interior palette of cedar-clad ceilings, oil-rubbed steel, and exposed concrete floors soften the modern aesthetics into a refined but rugged ranch home.
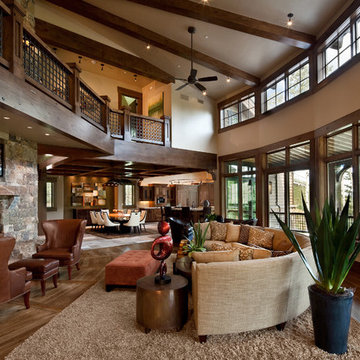
Foto de salón tradicional extra grande con todas las chimeneas, televisor colgado en la pared y piedra
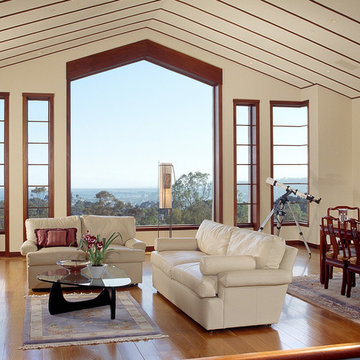
Great room and dining area.
Imagen de salón abierto de estilo zen con suelo de madera en tonos medios y piedra
Imagen de salón abierto de estilo zen con suelo de madera en tonos medios y piedra
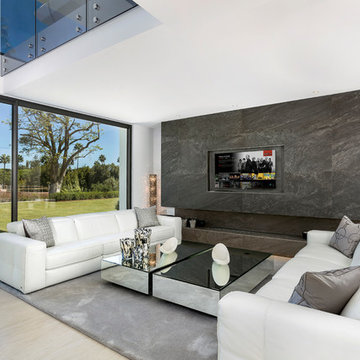
Kevin Horn
Modelo de salón abierto actual grande con paredes blancas, pared multimedia, suelo beige y piedra
Modelo de salón abierto actual grande con paredes blancas, pared multimedia, suelo beige y piedra
36 fotos de zonas de estar con piedra
1






