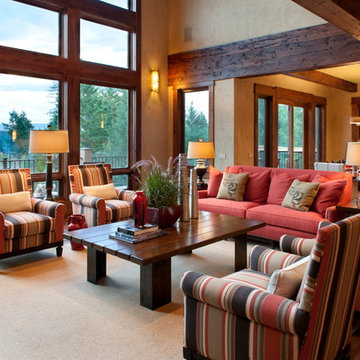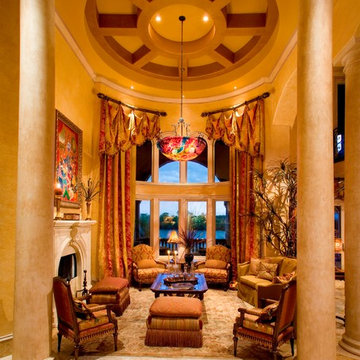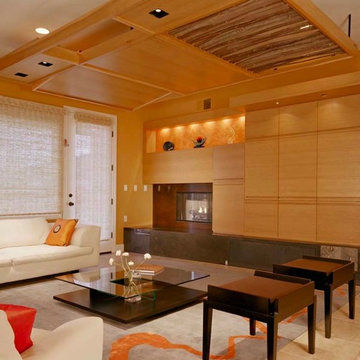22 fotos de zonas de estar en colores madera
Filtrar por
Presupuesto
Ordenar por:Popular hoy
1 - 20 de 22 fotos
Artículo 1 de 3
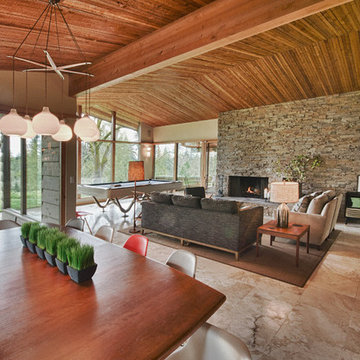
Photo by David Hiser
Modelo de salón abierto vintage con todas las chimeneas y marco de chimenea de piedra
Modelo de salón abierto vintage con todas las chimeneas y marco de chimenea de piedra

The Redmond Residence is located on a wooded hillside property about 20 miles east of Seattle. The 3.5-acre site has a quiet beauty, with large stands of fir and cedar. The house is a delicate structure of wood, steel, and glass perched on a stone plinth of Montana ledgestone. The stone plinth varies in height from 2-ft. on the uphill side to 15-ft. on the downhill side. The major elements of the house are a living pavilion and a long bedroom wing, separated by a glass entry space. The living pavilion is a dramatic space framed in steel with a “wood quilt” roof structure. A series of large north-facing clerestory windows create a soaring, 20-ft. high space, filled with natural light.
The interior of the house is highly crafted with many custom-designed fabrications, including complex, laser-cut steel railings, hand-blown glass lighting, bronze sink stand, miniature cherry shingle walls, textured mahogany/glass front door, and a number of custom-designed furniture pieces such as the cherry bed in the master bedroom. The dining area features an 8-ft. long custom bentwood mahogany table with a blackened steel base.
The house has many sustainable design features, such as the use of extensive clerestory windows to achieve natural lighting and cross ventilation, low VOC paints, linoleum flooring, 2x8 framing to achieve 42% higher insulation than conventional walls, cellulose insulation in lieu of fiberglass batts, radiant heating throughout the house, and natural stone exterior cladding.

Casey Dunn
Diseño de salón abierto moderno grande con paredes blancas, suelo de madera en tonos medios, marco de chimenea de piedra y televisor colgado en la pared
Diseño de salón abierto moderno grande con paredes blancas, suelo de madera en tonos medios, marco de chimenea de piedra y televisor colgado en la pared

Ejemplo de biblioteca en casa abierta rústica de tamaño medio con estufa de leña, marco de chimenea de metal, paredes marrones, suelo de madera clara y suelo beige
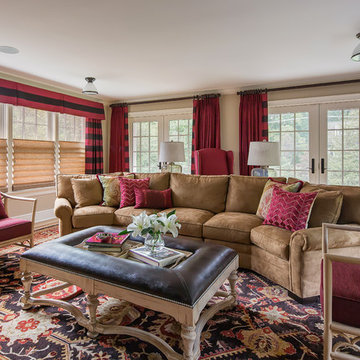
Eclectic LR, traditional rug
Diseño de salón clásico de tamaño medio con paredes beige
Diseño de salón clásico de tamaño medio con paredes beige

This dramatic contemporary residence features extraordinary design with magnificent views of Angel Island, the Golden Gate Bridge, and the ever changing San Francisco Bay. The amazing great room has soaring 36 foot ceilings, a Carnelian granite cascading waterfall flanked by stairways on each side, and an unique patterned sky roof of redwood and cedar. The 57 foyer windows and glass double doors are specifically designed to frame the world class views. Designed by world-renowned architect Angela Danadjieva as her personal residence, this unique architectural masterpiece features intricate woodwork and innovative environmental construction standards offering an ecological sanctuary with the natural granite flooring and planters and a 10 ft. indoor waterfall. The fluctuating light filtering through the sculptured redwood ceilings creates a reflective and varying ambiance. Other features include a reinforced concrete structure, multi-layered slate roof, a natural garden with granite and stone patio leading to a lawn overlooking the San Francisco Bay. Completing the home is a spacious master suite with a granite bath, an office / second bedroom featuring a granite bath, a third guest bedroom suite and a den / 4th bedroom with bath. Other features include an electronic controlled gate with a stone driveway to the two car garage and a dumb waiter from the garage to the granite kitchen.
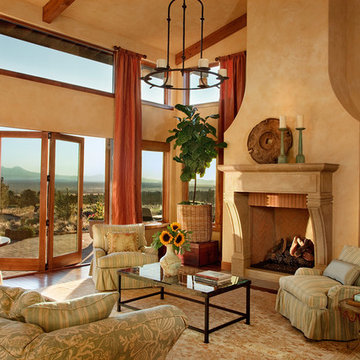
Blackstone Edge Photography
Foto de salón para visitas cerrado tradicional grande sin televisor con paredes beige, todas las chimeneas, suelo de madera oscura, marco de chimenea de yeso y suelo marrón
Foto de salón para visitas cerrado tradicional grande sin televisor con paredes beige, todas las chimeneas, suelo de madera oscura, marco de chimenea de yeso y suelo marrón
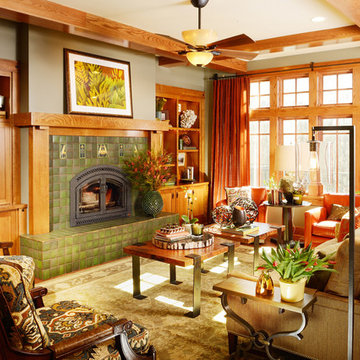
Ejemplo de salón para visitas de estilo americano con todas las chimeneas, marco de chimenea de baldosas y/o azulejos y alfombra
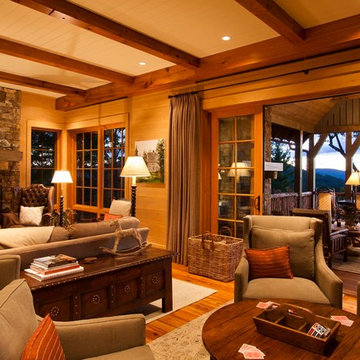
J.Weiland
Foto de sala de estar rural sin televisor con paredes beige, suelo de madera en tonos medios, todas las chimeneas y marco de chimenea de piedra
Foto de sala de estar rural sin televisor con paredes beige, suelo de madera en tonos medios, todas las chimeneas y marco de chimenea de piedra
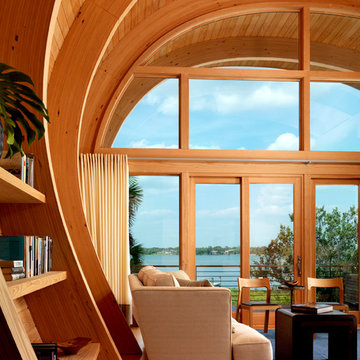
Greg Wilson, George Cott, William Speer
Imagen de salón contemporáneo con suelo de madera en tonos medios
Imagen de salón contemporáneo con suelo de madera en tonos medios
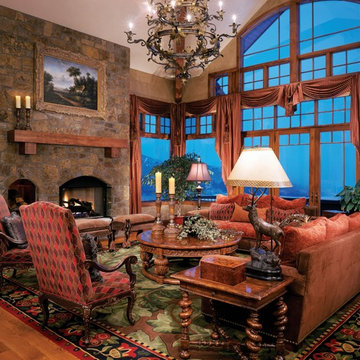
Allure Custom Rug Studio
Imagen de salón clásico grande con todas las chimeneas y marco de chimenea de piedra
Imagen de salón clásico grande con todas las chimeneas y marco de chimenea de piedra
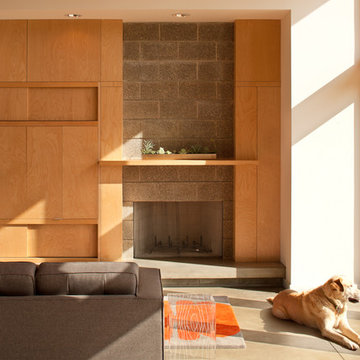
Lara Swimmer
Modelo de sala de estar minimalista con marco de chimenea de hormigón
Modelo de sala de estar minimalista con marco de chimenea de hormigón

Deepak Aggarwal
Ejemplo de salón para visitas actual de tamaño medio con suelo de madera en tonos medios, suelo marrón y paredes grises
Ejemplo de salón para visitas actual de tamaño medio con suelo de madera en tonos medios, suelo marrón y paredes grises

This is the gathering room for the family where they all spread out on the sofa together to watch movies and eat popcorn. It needed to be beautiful and also very livable for young kids. Photos by Robert Peacock
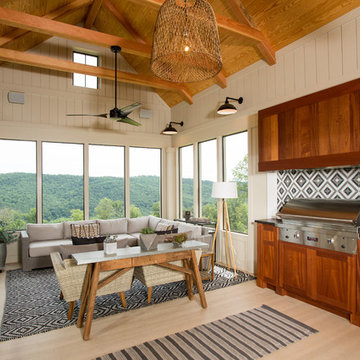
Imagen de galería campestre sin chimenea con suelo de madera clara, techo estándar y suelo beige
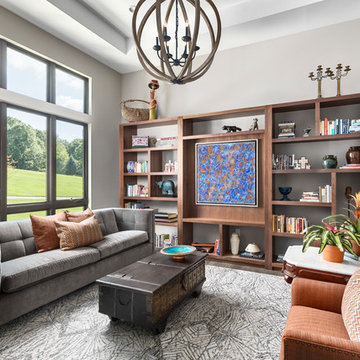
Foto de salón contemporáneo sin chimenea con paredes grises y suelo de madera oscura
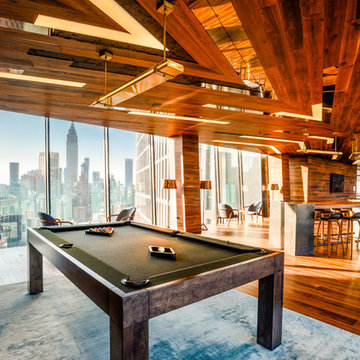
Foto de sala de estar abierta contemporánea con paredes marrones, suelo de madera en tonos medios, televisor colgado en la pared y suelo marrón
22 fotos de zonas de estar en colores madera
1






