13 fotos de zonas de estar con suelo de baldosas de porcelana
Filtrar por
Presupuesto
Ordenar por:Popular hoy
1 - 13 de 13 fotos
Artículo 1 de 3

Gorgeous Living Room By 2id Interiors
Imagen de sala de estar abierta contemporánea extra grande con suelo de baldosas de porcelana, televisor colgado en la pared, paredes blancas, suelo gris y alfombra
Imagen de sala de estar abierta contemporánea extra grande con suelo de baldosas de porcelana, televisor colgado en la pared, paredes blancas, suelo gris y alfombra

Diseño de sala de estar abierta de estilo americano de tamaño medio con paredes beige, chimenea de esquina, marco de chimenea de piedra, pared multimedia, suelo de baldosas de porcelana y suelo beige
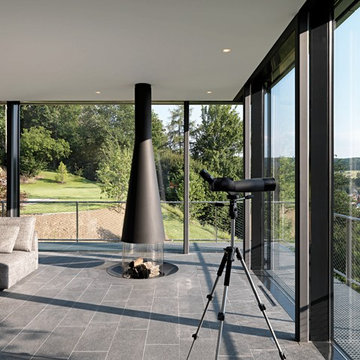
Ejemplo de salón abierto actual grande sin televisor con suelo de baldosas de porcelana, chimeneas suspendidas y suelo gris
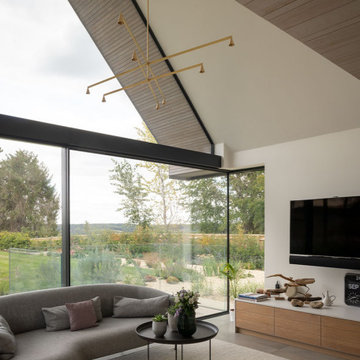
A new-build, replacement dwelling in a sensitive green belt location, designed to take advantage of the countryside setting and views.
By capitalising on volume increases to the existing dwelling through a series of incremental Permitted Development schemes, the home better suits its site and context. By raising a previously ground bearing floor area into a cantilever it can now encapsulate long ranging views from the master bedroom. To create a contemporary rural aesthetic the materials include a zinc roof, pre-weathered burnt timber cladding and brick.
Landscaping has been designed by renowned British Garden Designer Andy Sturgeon who created three distinct gardens: a wild flower walk to the pool, a formal crescent-shaped striped lawn and south-facing gravel garden. The garden takes advantage of views across the Thames valley to Hedsor House and Cliveden, as a result of it being elevated and levelled with excavation material from the basement.
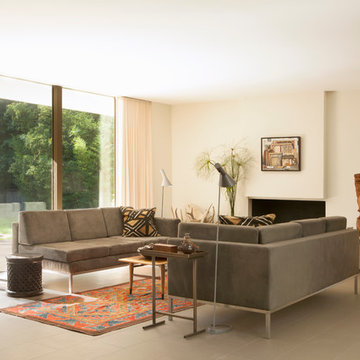
The connection between the interior and exterior was reinforced. /
photo: Karyn R Millet
Imagen de salón vintage con paredes blancas, todas las chimeneas, suelo de baldosas de porcelana y suelo beige
Imagen de salón vintage con paredes blancas, todas las chimeneas, suelo de baldosas de porcelana y suelo beige

Modelo de salón abierto de estilo americano grande con chimenea de doble cara, televisor colgado en la pared y suelo de baldosas de porcelana
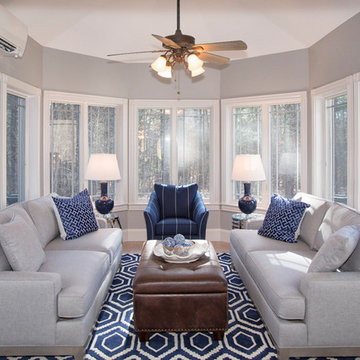
Ejemplo de salón clásico renovado de tamaño medio sin chimenea con paredes grises, suelo de baldosas de porcelana y suelo gris
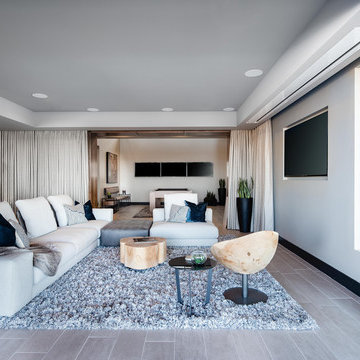
Design by Blue Heron in Partnership with Cantoni. Photos By: Stephen Morgan
For many, Las Vegas is a destination that transports you away from reality. The same can be said of the thirty-nine modern homes built in The Bluffs Community by luxury design/build firm, Blue Heron. Perched on a hillside in Southern Highlands, The Bluffs is a private gated community overlooking the Las Vegas Valley with unparalleled views of the mountains and the Las Vegas Strip. Indoor-outdoor living concepts, sustainable designs and distinctive floorplans create a modern lifestyle that makes coming home feel like a getaway.
To give potential residents a sense for what their custom home could look like at The Bluffs, Blue Heron partnered with Cantoni to furnish a model home and create interiors that would complement the Vegas Modern™ architectural style. “We were really trying to introduce something that hadn’t been seen before in our area. Our homes are so innovative, so personal and unique that it takes truly spectacular furnishings to complete their stories as well as speak to the emotions of everyone who visits our homes,” shares Kathy May, director of interior design at Blue Heron. “Cantoni has been the perfect partner in this endeavor in that, like Blue Heron, Cantoni is innovative and pushes boundaries.”
Utilizing Cantoni’s extensive portfolio, the Blue Heron Interior Design team was able to customize nearly every piece in the home to create a thoughtful and curated look for each space. “Having access to so many high-quality and diverse furnishing lines enables us to think outside the box and create unique turnkey designs for our clients with confidence,” says Kathy May, adding that the quality and one-of-a-kind feel of the pieces are unmatched.
rom the perfectly situated sectional in the downstairs family room to the unique blue velvet dining chairs, the home breathes modern elegance. “I particularly love the master bed,” says Kathy. “We had created a concept design of what we wanted it to be and worked with one of Cantoni’s longtime partners, to bring it to life. It turned out amazing and really speaks to the character of the room.”
The combination of Cantoni’s soft contemporary touch and Blue Heron’s distinctive designs are what made this project a unified experience. “The partnership really showcases Cantoni’s capabilities to manage projects like this from presentation to execution,” shares Luca Mazzolani, vice president of sales at Cantoni. “We work directly with the client to produce custom pieces like you see in this home and ensure a seamless and successful result.”
And what a stunning result it is. There was no Las Vegas luck involved in this project, just a sureness of style and service that brought together Blue Heron and Cantoni to create one well-designed home.
To learn more about Blue Heron Design Build, visit www.blueheron.com.
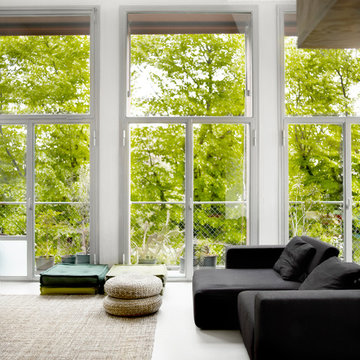
Sisters Agency
Diseño de salón abierto urbano con paredes blancas y suelo de baldosas de porcelana
Diseño de salón abierto urbano con paredes blancas y suelo de baldosas de porcelana
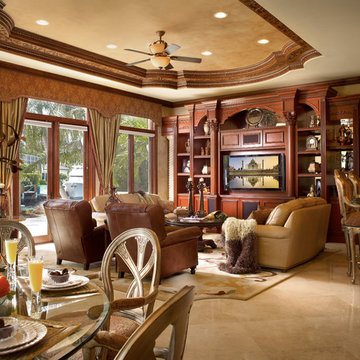
Foto de sala de estar con barra de bar abierta mediterránea de tamaño medio sin chimenea con paredes beige, pared multimedia, suelo de baldosas de porcelana y suelo beige
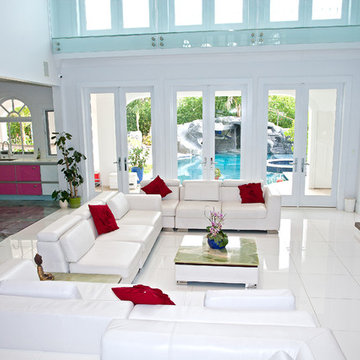
Mega Builders
Imagen de salón para visitas cerrado actual de tamaño medio sin chimenea con paredes blancas, suelo de baldosas de porcelana, televisor colgado en la pared y suelo blanco
Imagen de salón para visitas cerrado actual de tamaño medio sin chimenea con paredes blancas, suelo de baldosas de porcelana, televisor colgado en la pared y suelo blanco
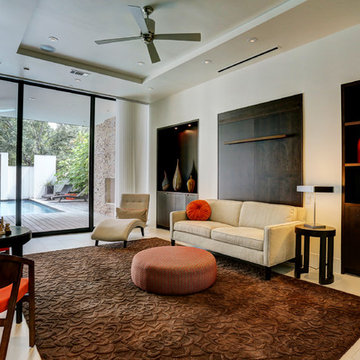
A residential project by gindesigns, an interior design firm in Houston, Texas.
Photography by TK Images
Modelo de salón para visitas abierto actual grande sin chimenea con paredes beige, suelo de baldosas de porcelana y televisor colgado en la pared
Modelo de salón para visitas abierto actual grande sin chimenea con paredes beige, suelo de baldosas de porcelana y televisor colgado en la pared
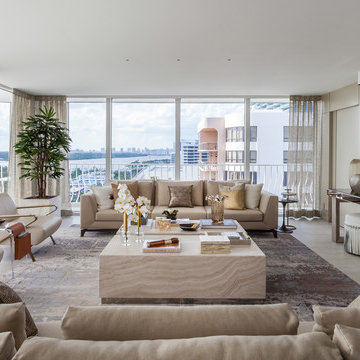
Another successfully finished project by 2id Interiors, in our hometown, Miami FL.
This stunning home is located in Bal Harbour FL with 360 views to the Sea, Canals , Bay and Downtown Miami.
Just AMAZING!
Photography by
Emilio Collavino
13 fotos de zonas de estar con suelo de baldosas de porcelana
1





