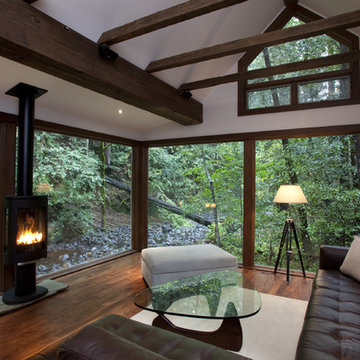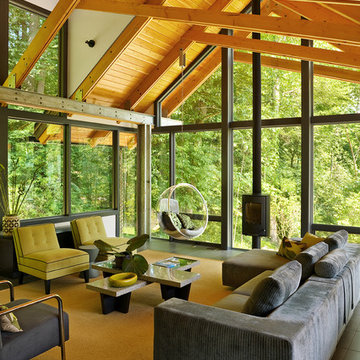20 fotos de zonas de estar con estufa de leña
Filtrar por
Presupuesto
Ordenar por:Popular hoy
1 - 20 de 20 fotos
Artículo 1 de 3
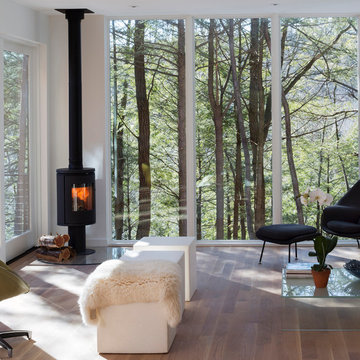
Diseño de salón contemporáneo de tamaño medio con paredes blancas, suelo de madera oscura y estufa de leña

Embracing the organic, wild aesthetic of the Arizona desert, this home offers thoughtful landscape architecture that enhances the native palette without a single irrigation drip line.
Landscape Architect: Greey|Pickett
Architect: Clint Miller Architect
Landscape Contractor: Premier Environments
Photography: Steve Thompson

Ejemplo de biblioteca en casa abierta rústica de tamaño medio con estufa de leña, marco de chimenea de metal, paredes marrones, suelo de madera clara y suelo beige
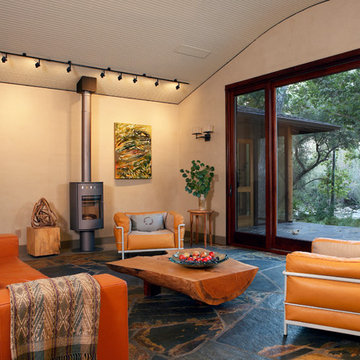
Imagen de salón contemporáneo con paredes beige, suelo de pizarra y estufa de leña
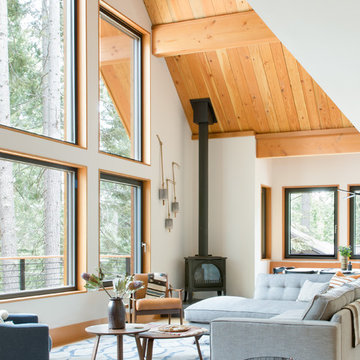
Suzanna Scott Photography
Ejemplo de salón para visitas rural con estufa de leña, paredes blancas y alfombra
Ejemplo de salón para visitas rural con estufa de leña, paredes blancas y alfombra
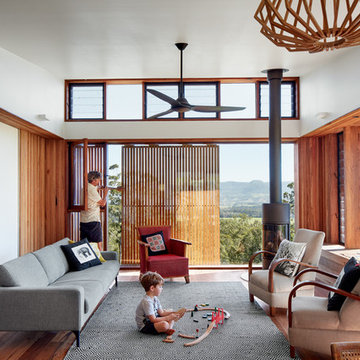
TOM ROE PHOTOGRAPHY
Imagen de salón cerrado retro con paredes blancas, suelo de madera en tonos medios, estufa de leña y alfombra
Imagen de salón cerrado retro con paredes blancas, suelo de madera en tonos medios, estufa de leña y alfombra
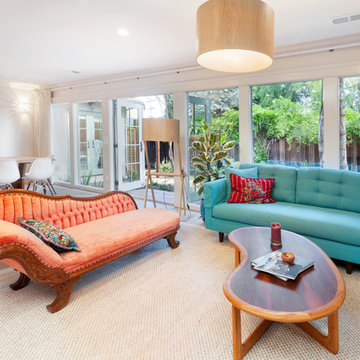
Down-to-studs remodel and second floor addition. The original house was a simple plain ranch house with a layout that didn’t function well for the family. We changed the house to a contemporary Mediterranean with an eclectic mix of details. Space was limited by City Planning requirements so an important aspect of the design was to optimize every bit of space, both inside and outside. The living space extends out to functional places in the back and front yards: a private shaded back yard and a sunny seating area in the front yard off the kitchen where neighbors can easily mingle with the family. A Japanese bath off the master bedroom upstairs overlooks a private roof deck which is screened from neighbors’ views by a trellis with plants growing from planter boxes and with lanterns hanging from a trellis above.
Photography by Kurt Manley.
https://saikleyarchitects.com/portfolio/modern-mediterranean/
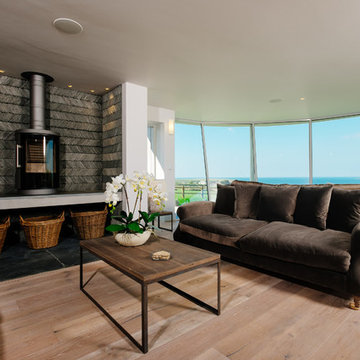
Diseño de salón para visitas marinero con estufa de leña, paredes blancas y suelo de madera en tonos medios
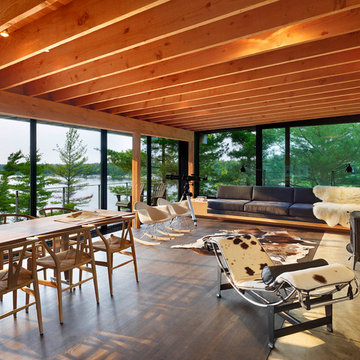
Tom Arban
Ejemplo de salón abierto rural con suelo de madera oscura y estufa de leña
Ejemplo de salón abierto rural con suelo de madera oscura y estufa de leña
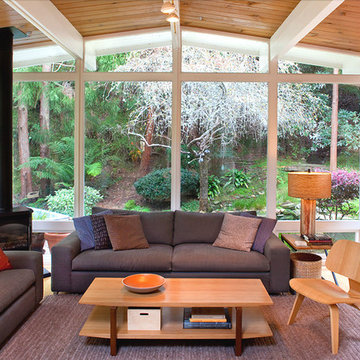
Foto de salón abierto moderno con paredes rojas, suelo de madera clara y estufa de leña
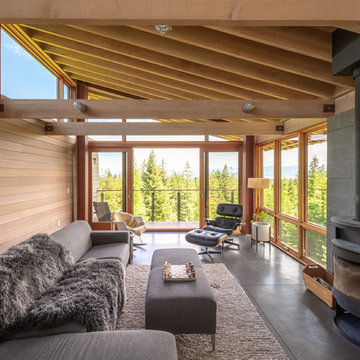
Andrew Van Leeuwen
Ejemplo de salón rústico con suelo de cemento, estufa de leña, suelo gris y alfombra
Ejemplo de salón rústico con suelo de cemento, estufa de leña, suelo gris y alfombra
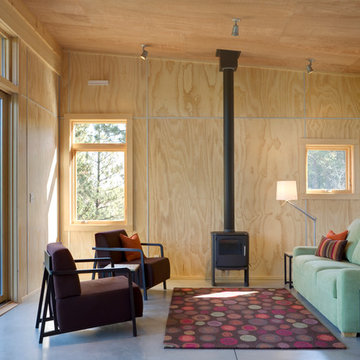
© Steve Keating Photography
Foto de salón minimalista con suelo de cemento y estufa de leña
Foto de salón minimalista con suelo de cemento y estufa de leña
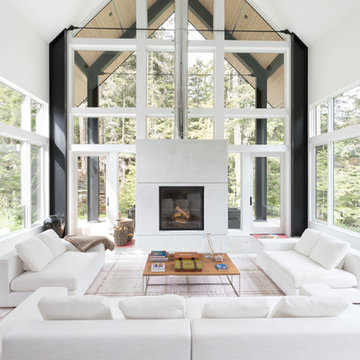
Foto de salón para visitas abierto nórdico con paredes blancas, suelo de cemento, estufa de leña, suelo gris y alfombra
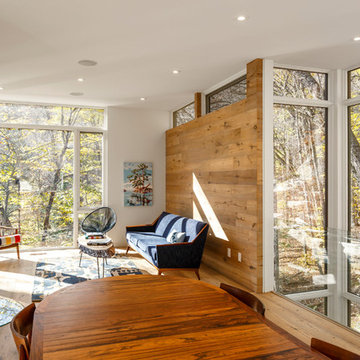
A family cottage in the Gatineau hills infused with Canadiana shifts its way over the edge of a cliff to command views of the adjacent lake. The retreat is gently embedded in the Canadian Shield; the sleeping quarters firmly set in the rock while the cantilevered family room dramatically emerges from this stone base. The modest entry visible from the road leads to an orchestrated, tranquil path entering from the forest-side of the house and moving through the space as it opens up onto the lakeside.
The house illustrates a warm approach to modernism; white oak boards wrap from wall to floor enhancing the elongated shape of the house and slabs of silver maple create the bathroom vanity. On the exterior, the main volume is wrapped with open-joint eastern white cedar while the stairwell is encased in steel; both are left unfinished to age with the elements.
On the lower level, the dormitory style sleeping quarters are again embedded into the rock. Access to the exterior is provided by a walkout from the lower level recreation room, allowing the family to easily explore nature.
Natural cooling is provided by cool air rising from the lake, passing in through the lakeside openings and out through the clerestory windows on the forest elevation. The expanse of windows engages the ephemeral foliage from the treetops to the forest floor. The softness and shadows of the filtered forest light fosters an intimate relationship between the exterior and the interior.
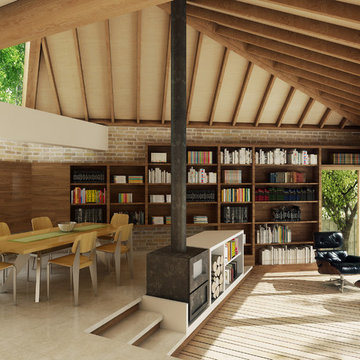
The single-family dwelling at Maberley Road is a substantial refurbishment and extension of a 1930s semi-detached house in South London.
Imagen de biblioteca en casa abierta actual sin televisor con estufa de leña
Imagen de biblioteca en casa abierta actual sin televisor con estufa de leña
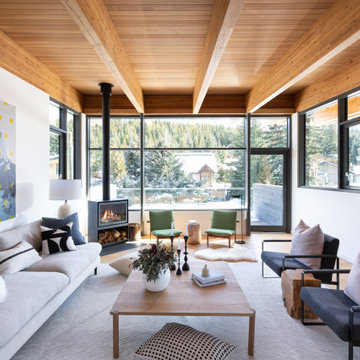
Imagen de salón abierto actual con paredes blancas, suelo de madera en tonos medios, estufa de leña, suelo marrón, vigas vistas y madera
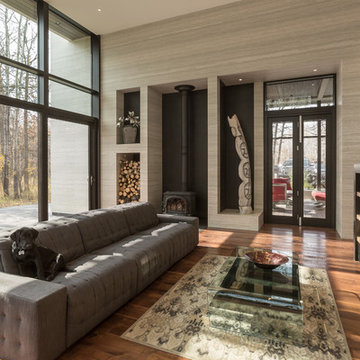
Imagen de sala de estar contemporánea con paredes beige, suelo de madera en tonos medios, estufa de leña y pared multimedia
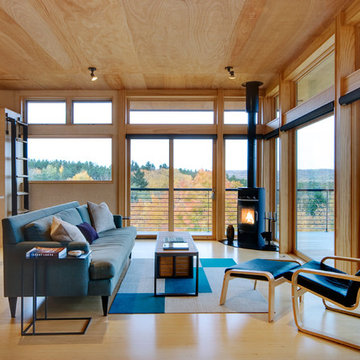
Steve Keating - http://www.steve-keating.com
Imagen de salón para visitas abierto actual de tamaño medio sin televisor con estufa de leña, paredes beige, suelo de madera clara y marco de chimenea de metal
Imagen de salón para visitas abierto actual de tamaño medio sin televisor con estufa de leña, paredes beige, suelo de madera clara y marco de chimenea de metal
20 fotos de zonas de estar con estufa de leña
1






