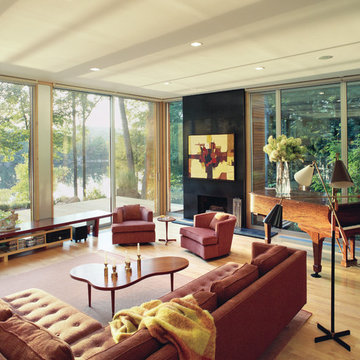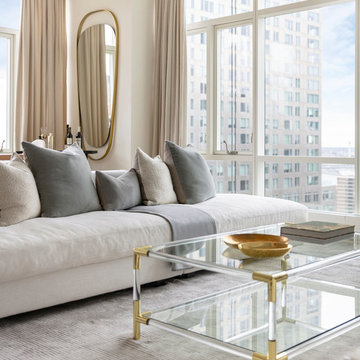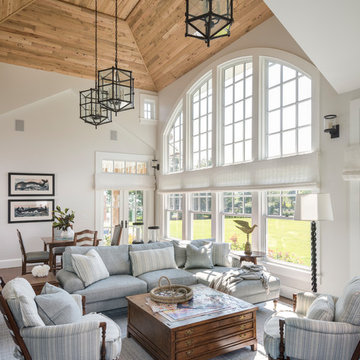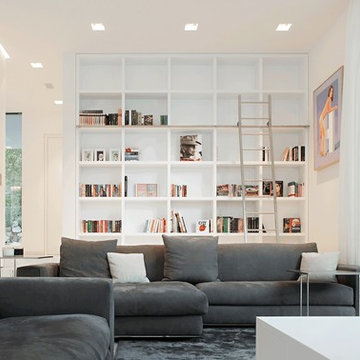120 fotos de zonas de estar beige
Filtrar por
Presupuesto
Ordenar por:Popular hoy
1 - 20 de 120 fotos
Artículo 1 de 3
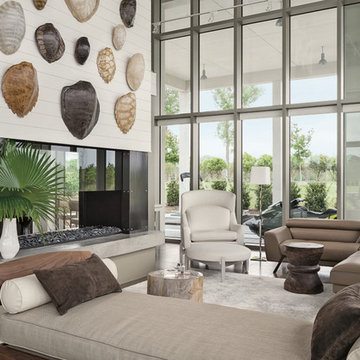
Peter Vitale
Diseño de salón para visitas abierto contemporáneo sin televisor con paredes blancas y chimenea de doble cara
Diseño de salón para visitas abierto contemporáneo sin televisor con paredes blancas y chimenea de doble cara

An other Magnificent Interior design in Miami by J Design Group.
From our initial meeting, Ms. Corridor had the ability to catch my vision and quickly paint a picture for me of the new interior design for my three bedrooms, 2 ½ baths, and 3,000 sq. ft. penthouse apartment. Regardless of the complexity of the design, her details were always clear and concise. She handled our project with the greatest of integrity and loyalty. The craftsmanship and quality of our furniture, flooring, and cabinetry was superb.
The uniqueness of the final interior design confirms Ms. Jennifer Corredor’s tremendous talent, education, and experience she attains to manifest her miraculous designs with and impressive turnaround time. Her ability to lead and give insight as needed from a construction phase not originally in the scope of the project was impeccable. Finally, Ms. Jennifer Corredor’s ability to convey and interpret the interior design budge far exceeded my highest expectations leaving me with the utmost satisfaction of our project.
Ms. Jennifer Corredor has made me so pleased with the delivery of her interior design work as well as her keen ability to work with tight schedules, various personalities, and still maintain the highest degree of motivation and enthusiasm. I have already given her as a recommended interior designer to my friends, family, and colleagues as the Interior Designer to hire: Not only in Florida, but in my home state of New York as well.
S S
Bal Harbour – Miami.
Thanks for your interest in our Contemporary Interior Design projects and if you have any question please do not hesitate to ask us.
225 Malaga Ave.
Coral Gable, FL 33134
http://www.JDesignGroup.com
305.444.4611
"Miami modern"
“Contemporary Interior Designers”
“Modern Interior Designers”
“Coco Plum Interior Designers”
“Sunny Isles Interior Designers”
“Pinecrest Interior Designers”
"J Design Group interiors"
"South Florida designers"
“Best Miami Designers”
"Miami interiors"
"Miami decor"
“Miami Beach Designers”
“Best Miami Interior Designers”
“Miami Beach Interiors”
“Luxurious Design in Miami”
"Top designers"
"Deco Miami"
"Luxury interiors"
“Miami Beach Luxury Interiors”
“Miami Interior Design”
“Miami Interior Design Firms”
"Beach front"
“Top Interior Designers”
"top decor"
“Top Miami Decorators”
"Miami luxury condos"
"modern interiors"
"Modern”
"Pent house design"
"white interiors"
“Top Miami Interior Decorators”
“Top Miami Interior Designers”
“Modern Designers in Miami”
http://www.JDesignGroup.com
305.444.4611

Modelo de salón abierto minimalista grande con suelo de madera clara y paredes marrones
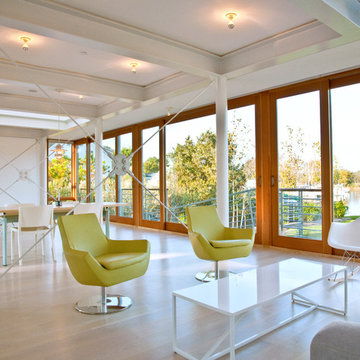
McInturff Architects
The house utilizes a variety of windows and patio doors from Weather Shield, a leading window and door manufacturer based in Medford, WI. In the home, you’ll find wall-to-wall French picture patio sliding doors with no trim, allowing for maximum visibility and natural lighting. Fixed pane windows with expansive views are found throughout the home, maximizing the view of the water and creating an interior environment with exceptional natural lighting.
On the interior, the windows feature real milled wood frames, pairing the modern styling home with the classical aesthetic and warmth of real wood windows.
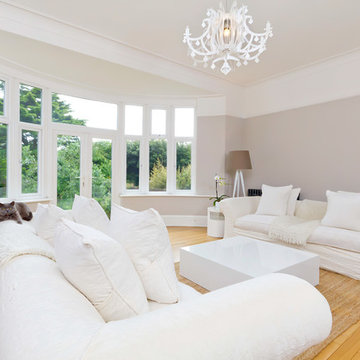
A modern, luxurious living space in Hove, East Sussex
Neil Macaninch
Neil Macaninch
Modelo de salón contemporáneo sin chimenea con paredes grises y suelo de madera clara
Modelo de salón contemporáneo sin chimenea con paredes grises y suelo de madera clara
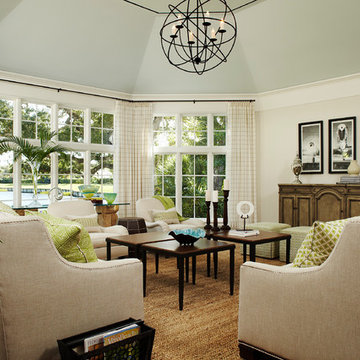
Robert Brantley
Ejemplo de salón para visitas cerrado clásico grande sin chimenea y televisor con paredes beige, suelo de madera oscura y suelo marrón
Ejemplo de salón para visitas cerrado clásico grande sin chimenea y televisor con paredes beige, suelo de madera oscura y suelo marrón
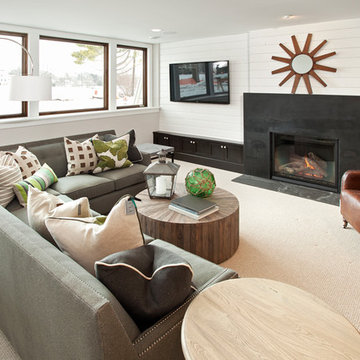
Refined, LLC
Ejemplo de salón clásico renovado de tamaño medio con paredes blancas, moqueta, todas las chimeneas, marco de chimenea de metal y suelo blanco
Ejemplo de salón clásico renovado de tamaño medio con paredes blancas, moqueta, todas las chimeneas, marco de chimenea de metal y suelo blanco
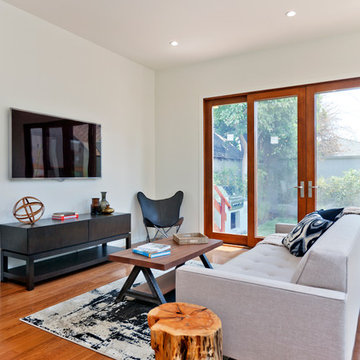
Property Developed by American Coastal Properties. Photo Courtesy of Andrew Bramasco. Property located in Venice, CA.
Imagen de salón clásico renovado de tamaño medio con suelo de madera en tonos medios y televisor colgado en la pared
Imagen de salón clásico renovado de tamaño medio con suelo de madera en tonos medios y televisor colgado en la pared
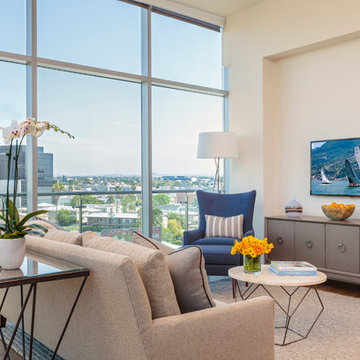
http://www.marklohmanphoto.com
Diseño de salón abierto contemporáneo de tamaño medio con paredes blancas, suelo de madera clara y televisor colgado en la pared
Diseño de salón abierto contemporáneo de tamaño medio con paredes blancas, suelo de madera clara y televisor colgado en la pared

Casey Dunn
Diseño de salón abierto moderno grande con paredes blancas, suelo de madera en tonos medios, marco de chimenea de piedra y televisor colgado en la pared
Diseño de salón abierto moderno grande con paredes blancas, suelo de madera en tonos medios, marco de chimenea de piedra y televisor colgado en la pared

Ejemplo de biblioteca en casa abierta rústica de tamaño medio con estufa de leña, marco de chimenea de metal, paredes marrones, suelo de madera clara y suelo beige

Ejemplo de salón abierto rural sin televisor con paredes blancas, suelo de madera oscura, todas las chimeneas, marco de chimenea de ladrillo y suelo marrón
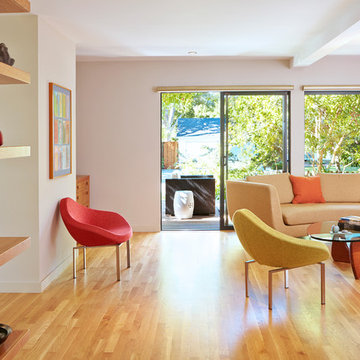
Located in Menlo Park, California, this 3,000 sf. remodel was carefully crafted to generate excitement and make maximum use of the owner’s strict budget and comply with the city’s stringent planning code. It was understood that not everything was to be redone from a prior owner’s quirky remodel which included odd inward angled walls, circular windows and cedar shingles.
Remedial work to remove and prevent dry rot ate into the budget as well. Studied alterations to the exterior include a new trellis over the garage door, pushing the entry out to create a new soaring stair hall and stripping the exterior down to simplify its appearance. The new steel entry stair leads to a floating bookcase that pivots to the family room. For budget reasons, it was decided to keep the existing cedar shingles.
Upstairs, a large oak multi-level staircase was replaced with the new simple run of stairs. The impact of angled bedroom walls and circular window in the bathroom were calmed with new clean white walls and tile.
Photo Credit: John Sutton Photography.
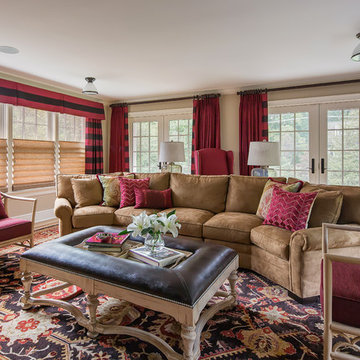
Eclectic LR, traditional rug
Diseño de salón clásico de tamaño medio con paredes beige
Diseño de salón clásico de tamaño medio con paredes beige
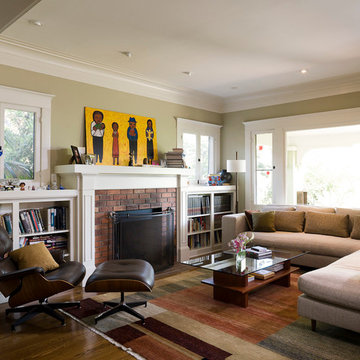
Foto de salón cerrado minimalista sin televisor con todas las chimeneas y marco de chimenea de ladrillo
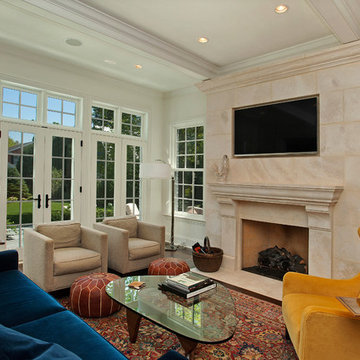
Diseño de salón para visitas actual con todas las chimeneas y televisor colgado en la pared
120 fotos de zonas de estar beige
1






