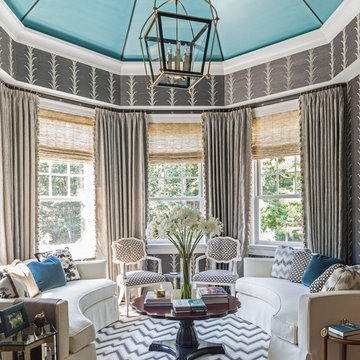140 fotos de zonas de estar de tamaño medio
Filtrar por
Presupuesto
Ordenar por:Popular hoy
1 - 20 de 140 fotos

Chad Mellon Photography and Lisa Mallory Interior Design, Family room addition
Ejemplo de salón para visitas abierto vintage de tamaño medio sin chimenea y televisor con paredes blancas, suelo blanco y alfombra
Ejemplo de salón para visitas abierto vintage de tamaño medio sin chimenea y televisor con paredes blancas, suelo blanco y alfombra

This new riverfront townhouse is on three levels. The interiors blend clean contemporary elements with traditional cottage architecture. It is luxurious, yet very relaxed.
The Weiland sliding door is fully recessed in the wall on the left. The fireplace stone is called Hudson Ledgestone by NSVI. The cabinets are custom. The cabinet on the left has articulated doors that slide out and around the back to reveal the tv. It is a beautiful solution to the hide/show tv dilemma that goes on in many households! The wall paint is a custom mix of a Benjamin Moore color, Glacial Till, AF-390. The trim paint is Benjamin Moore, Floral White, OC-29.
Project by Portland interior design studio Jenni Leasia Interior Design. Also serving Lake Oswego, West Linn, Vancouver, Sherwood, Camas, Oregon City, Beaverton, and the whole of Greater Portland.
For more about Jenni Leasia Interior Design, click here: https://www.jennileasiadesign.com/
To learn more about this project, click here:
https://www.jennileasiadesign.com/lakeoswegoriverfront
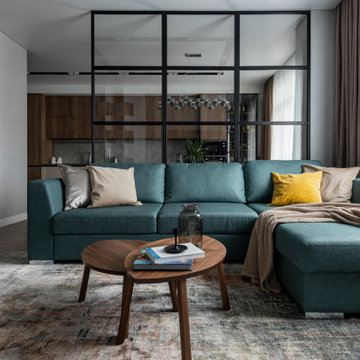
Diseño de salón abierto contemporáneo de tamaño medio con paredes grises, suelo de madera en tonos medios y suelo gris

Mid-Century Modern Living Room- white brick fireplace, paneled ceiling, spotlights, blue accents, sliding glass door, wood floor
Ejemplo de salón abierto vintage de tamaño medio con paredes blancas, suelo de madera oscura, marco de chimenea de ladrillo, suelo marrón y todas las chimeneas
Ejemplo de salón abierto vintage de tamaño medio con paredes blancas, suelo de madera oscura, marco de chimenea de ladrillo, suelo marrón y todas las chimeneas

Deepak Aggarwal
Ejemplo de salón para visitas actual de tamaño medio con suelo de madera en tonos medios, suelo marrón y paredes grises
Ejemplo de salón para visitas actual de tamaño medio con suelo de madera en tonos medios, suelo marrón y paredes grises

Boston Blend Round Thin Stone Fireplace
Imagen de salón para visitas abierto clásico renovado de tamaño medio sin televisor con paredes marrones, todas las chimeneas, marco de chimenea de piedra, moqueta y suelo marrón
Imagen de salón para visitas abierto clásico renovado de tamaño medio sin televisor con paredes marrones, todas las chimeneas, marco de chimenea de piedra, moqueta y suelo marrón

Lincoln Barbour
Modelo de salón abierto retro de tamaño medio con parades naranjas, televisor colgado en la pared, todas las chimeneas y marco de chimenea de ladrillo
Modelo de salón abierto retro de tamaño medio con parades naranjas, televisor colgado en la pared, todas las chimeneas y marco de chimenea de ladrillo

Photos by Alan K. Barley, AIA
Warm wood surfaces combined with the rock fireplace surround give this screened porch an organic treehouse feel.
Screened In Porch, View, Sleeping Porch,
Fireplace, Patio, wood floor, outdoor spaces, Austin, Texas
Austin luxury home, Austin custom home, BarleyPfeiffer Architecture, BarleyPfeiffer, wood floors, sustainable design, sleek design, pro work, modern, low voc paint, interiors and consulting, house ideas, home planning, 5 star energy, high performance, green building, fun design, 5 star appliance, find a pro, family home, elegance, efficient, custom-made, comprehensive sustainable architects, barley & Pfeiffer architects, natural lighting, AustinTX, Barley & Pfeiffer Architects, professional services, green design, Screened-In porch, Austin luxury home, Austin custom home, BarleyPfeiffer Architecture, wood floors, sustainable design, sleek design, modern, low voc paint, interiors and consulting, house ideas, home planning, 5 star energy, high performance, green building, fun design, 5 star appliance, find a pro, family home, elegance, efficient, custom-made, comprehensive sustainable architects, natural lighting, Austin TX, Barley & Pfeiffer Architects, professional services, green design, curb appeal, LEED, AIA,

This elegant expression of a modern Colorado style home combines a rustic regional exterior with a refined contemporary interior. The client's private art collection is embraced by a combination of modern steel trusses, stonework and traditional timber beams. Generous expanses of glass allow for view corridors of the mountains to the west, open space wetlands towards the south and the adjacent horse pasture on the east.
Builder: Cadre General Contractors
http://www.cadregc.com
Interior Design: Comstock Design
http://comstockdesign.com
Photograph: Ron Ruscio Photography
http://ronrusciophotography.com/

This 6500 s.f. new home on one of the best blocks in San Francisco’s Pacific Heights, was designed for the needs of family with two work-from-home professionals. We focused on well-scaled rooms and excellent flow between spaces. We applied customized classical detailing and luxurious materials over a modern design approach of clean lines and state-of-the-art contemporary amenities. Materials include integral color stucco, custom mahogany windows, book-matched Calacatta marble, slate roofing and wrought-iron railings.
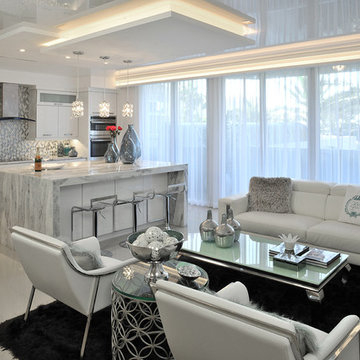
This contemporary family room that opens to the kitchen features a stretch ceiling that reflects to make the spaces seem much larger than they actually are. John Stillman
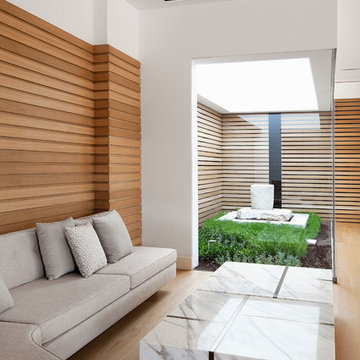
Diseño de salón para visitas abierto actual de tamaño medio sin chimenea y televisor con paredes blancas y suelo de madera en tonos medios
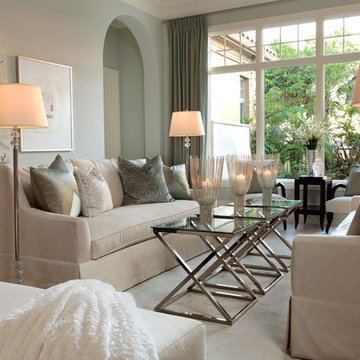
Modelo de salón tradicional de tamaño medio con paredes azules, moqueta y cortinas
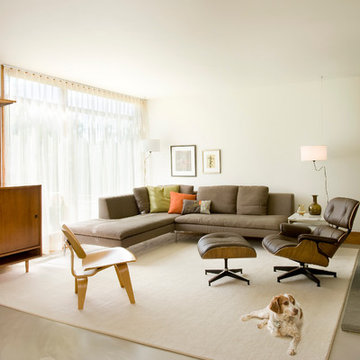
Shelly Harrison Photography
Imagen de salón abierto actual de tamaño medio con paredes blancas, suelo de cemento, marco de chimenea de piedra, televisor retractable y suelo gris
Imagen de salón abierto actual de tamaño medio con paredes blancas, suelo de cemento, marco de chimenea de piedra, televisor retractable y suelo gris
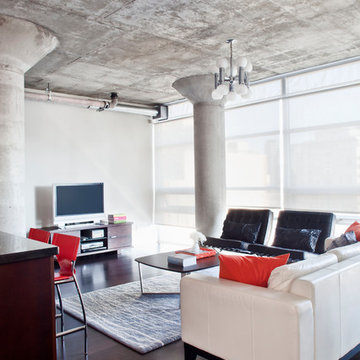
© Rad Design Inc.
Modern, minimal 1100 sf loft space located in Toronto's fashion district. A subtle earth-toned colour palette is punctuated by splashes of vibrant colour.
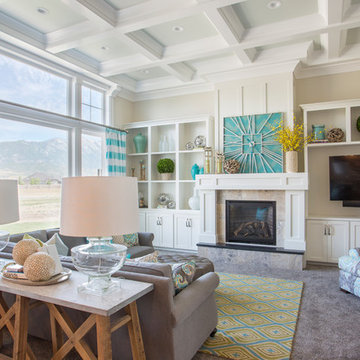
Highland Custom Homes
Modelo de sala de estar cerrada tradicional renovada de tamaño medio con paredes beige, moqueta, todas las chimeneas, televisor colgado en la pared, marco de chimenea de piedra, suelo beige y alfombra
Modelo de sala de estar cerrada tradicional renovada de tamaño medio con paredes beige, moqueta, todas las chimeneas, televisor colgado en la pared, marco de chimenea de piedra, suelo beige y alfombra
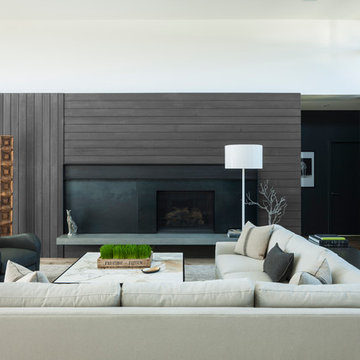
John Granen
Modelo de salón para visitas abierto minimalista de tamaño medio con todas las chimeneas y marco de chimenea de metal
Modelo de salón para visitas abierto minimalista de tamaño medio con todas las chimeneas y marco de chimenea de metal
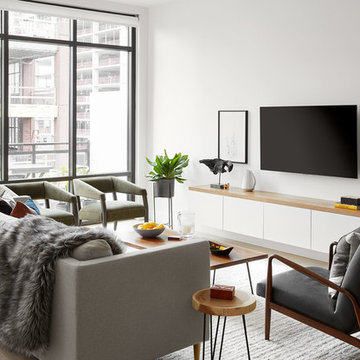
Photo credit: Dustin Halleck
Ejemplo de sala de estar abierta actual de tamaño medio sin chimenea con paredes blancas, suelo de madera clara y televisor colgado en la pared
Ejemplo de sala de estar abierta actual de tamaño medio sin chimenea con paredes blancas, suelo de madera clara y televisor colgado en la pared
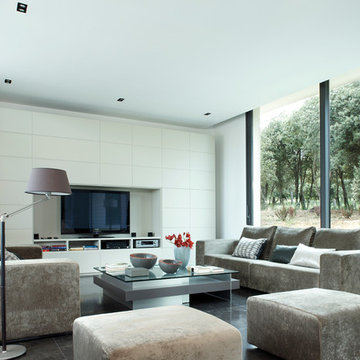
Ejemplo de sala de estar cerrada contemporánea de tamaño medio sin chimenea con pared multimedia, paredes blancas y suelo de cemento
140 fotos de zonas de estar de tamaño medio
1






