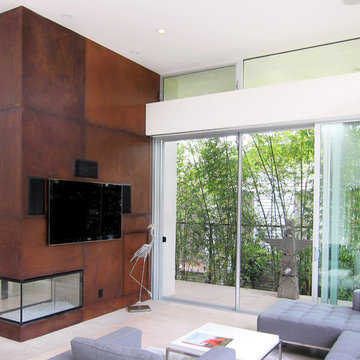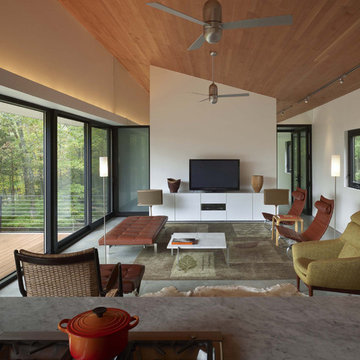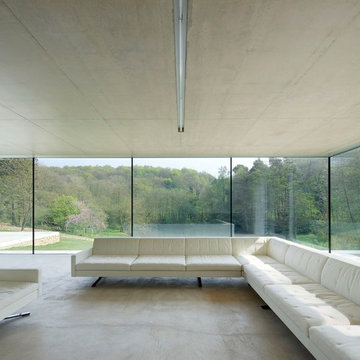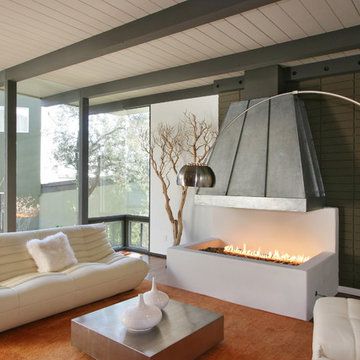131 fotos de zonas de estar modernas

The Peaks View residence is sited near Wilson, Wyoming, in a grassy meadow, adjacent to the Teton mountain range. The design solution for the project had to satisfy two conflicting goals: the finished project must fit seamlessly into a neighborhood with distinctly conservative design guidelines while satisfying the owners desire to create a unique home with roots in the modern idiom.
Within these constraints, the architect created an assemblage of building volumes to break down the scale of the 6,500 square foot program. A pair of two-story gabled structures present a traditional face to the neighborhood, while the single-story living pavilion, with its expansive shed roof, tilts up to recognize views and capture daylight for the primary living spaces. This trio of buildings wrap around a south-facing courtyard, a warm refuge for outdoor living during the short summer season in Wyoming. Broad overhangs, articulated in wood, taper to thin steel “brim” that protects the buildings from harsh western weather. The roof of the living pavilion extends to create a covered outdoor extension for the main living space. The cast-in-place concrete chimney and site walls anchor the composition of forms to the flat site. The exterior is clad primarily in cedar siding; two types were used to create pattern, texture and depth in the elevations.
While the building forms and exterior materials conform to the design guidelines and fit within the context of the neighborhood, the interiors depart to explore a well-lit, refined and warm character. Wood, plaster and a reductive approach to detailing and materials complete the interior expression. Display for a Kimono was deliberately incorporated into the entry sequence. Its influence on the interior can be seen in the delicate stair screen and the language for the millwork which is conceived as simple wood containers within spaces. Ample glazing provides excellent daylight and a connection to the site.
Photos: Matthew Millman

Casey Dunn
Diseño de salón abierto moderno grande con paredes blancas, suelo de madera en tonos medios, marco de chimenea de piedra y televisor colgado en la pared
Diseño de salón abierto moderno grande con paredes blancas, suelo de madera en tonos medios, marco de chimenea de piedra y televisor colgado en la pared
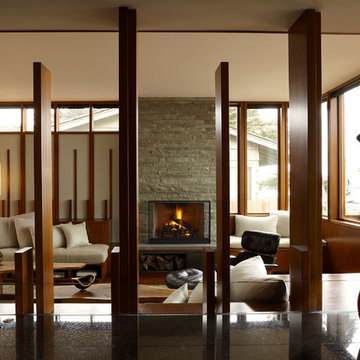
Photography: David Matheson
Imagen de salón minimalista sin televisor con todas las chimeneas
Imagen de salón minimalista sin televisor con todas las chimeneas
Encuentra al profesional adecuado para tu proyecto
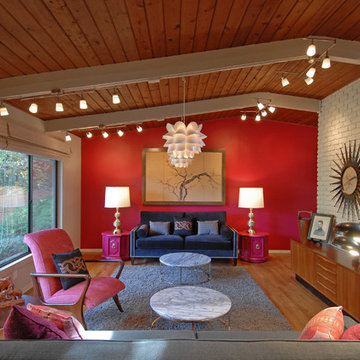
Ejemplo de salón minimalista sin chimenea y televisor con paredes rojas y suelo de madera en tonos medios

Modelo de salón abierto minimalista grande con suelo de madera clara y paredes marrones
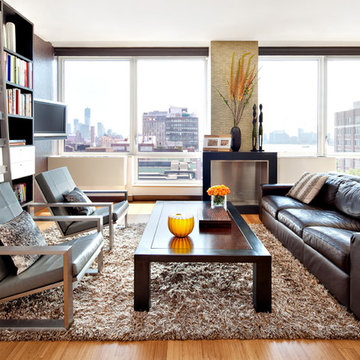
Donna Dotan Photography
Foto de biblioteca en casa abierta minimalista de tamaño medio con paredes grises, suelo de madera en tonos medios, todas las chimeneas, marco de chimenea de metal y televisor colgado en la pared
Foto de biblioteca en casa abierta minimalista de tamaño medio con paredes grises, suelo de madera en tonos medios, todas las chimeneas, marco de chimenea de metal y televisor colgado en la pared

The living room is connected to the outdoors by telescoping doors that fold into deep pockets.
Modelo de salón con rincón musical abierto moderno de tamaño medio sin televisor con paredes blancas, suelo de madera en tonos medios, chimenea lineal y marco de chimenea de yeso
Modelo de salón con rincón musical abierto moderno de tamaño medio sin televisor con paredes blancas, suelo de madera en tonos medios, chimenea lineal y marco de chimenea de yeso
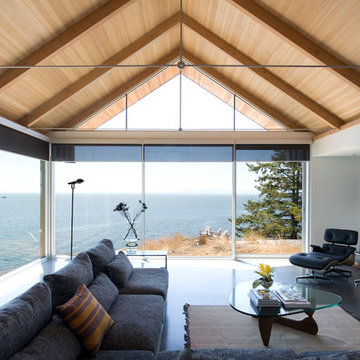
Architecture www.baiarchitects.com
interiors www.mbiinteriors.com
Photos Michael Boland
Modelo de salón minimalista con suelo de cemento
Modelo de salón minimalista con suelo de cemento
Photoographer: Russel Abraham
Architect: Swatt Miers
Diseño de salón abierto minimalista extra grande con chimenea lineal
Diseño de salón abierto minimalista extra grande con chimenea lineal
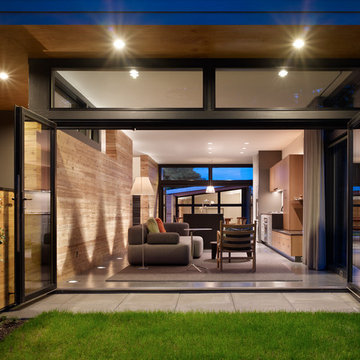
The Wall House was the Seattle Homes Magazine 2009 'Home of the Year'. It features full-width slide/fold doors and a continuous cedar-clad wall to provide a seamless connection between interior and exterior spaces.
photo: Ben Benschneider
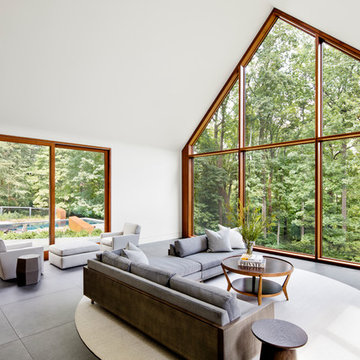
Ziger|Snead Architects
Photographers:
Adam Rouse & Jennifer Hughes
Imagen de salón minimalista con paredes blancas y suelo gris
Imagen de salón minimalista con paredes blancas y suelo gris

The Redmond Residence is located on a wooded hillside property about 20 miles east of Seattle. The 3.5-acre site has a quiet beauty, with large stands of fir and cedar. The house is a delicate structure of wood, steel, and glass perched on a stone plinth of Montana ledgestone. The stone plinth varies in height from 2-ft. on the uphill side to 15-ft. on the downhill side. The major elements of the house are a living pavilion and a long bedroom wing, separated by a glass entry space. The living pavilion is a dramatic space framed in steel with a “wood quilt” roof structure. A series of large north-facing clerestory windows create a soaring, 20-ft. high space, filled with natural light.
The interior of the house is highly crafted with many custom-designed fabrications, including complex, laser-cut steel railings, hand-blown glass lighting, bronze sink stand, miniature cherry shingle walls, textured mahogany/glass front door, and a number of custom-designed furniture pieces such as the cherry bed in the master bedroom. The dining area features an 8-ft. long custom bentwood mahogany table with a blackened steel base.
The house has many sustainable design features, such as the use of extensive clerestory windows to achieve natural lighting and cross ventilation, low VOC paints, linoleum flooring, 2x8 framing to achieve 42% higher insulation than conventional walls, cellulose insulation in lieu of fiberglass batts, radiant heating throughout the house, and natural stone exterior cladding.
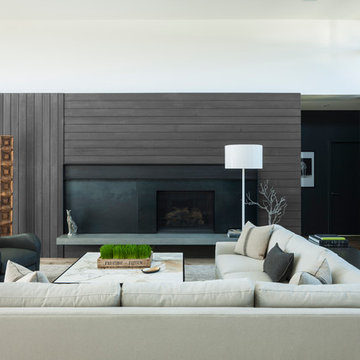
John Granen
Modelo de salón para visitas abierto minimalista de tamaño medio con todas las chimeneas y marco de chimenea de metal
Modelo de salón para visitas abierto minimalista de tamaño medio con todas las chimeneas y marco de chimenea de metal
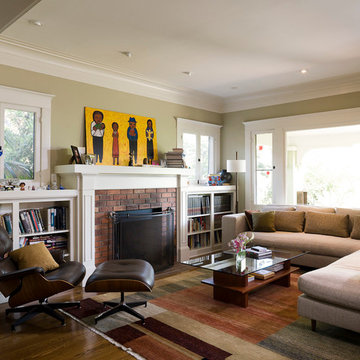
Foto de salón cerrado minimalista sin televisor con todas las chimeneas y marco de chimenea de ladrillo
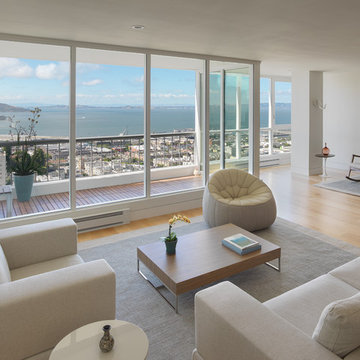
A 1,000 sf original 1960s condominium on Russian Hill challenged our thoughts of space efficiency and illustrates how design can transform a congested space.
(C) Rien Van Rijthoven
131 fotos de zonas de estar modernas
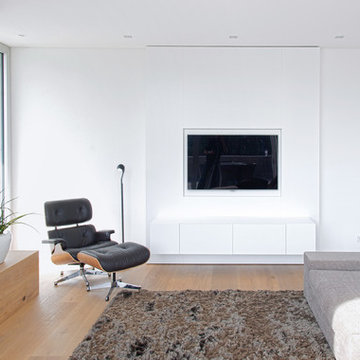
Haus am Hang
Diemer Architekten
Bildnachweis:
DASHOLTHAUS GmbH
crossmedia agentur
Im Eichels 10
69469 Weinheim
Foto de sala de estar abierta moderna de tamaño medio con paredes blancas, suelo de madera clara, chimenea lineal y televisor colgado en la pared
Foto de sala de estar abierta moderna de tamaño medio con paredes blancas, suelo de madera clara, chimenea lineal y televisor colgado en la pared
1






