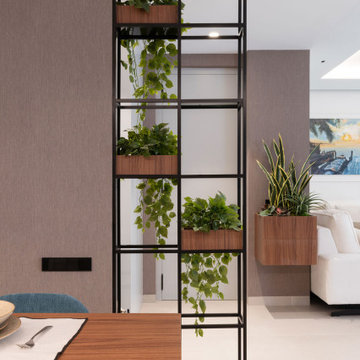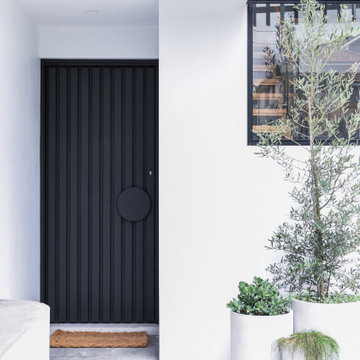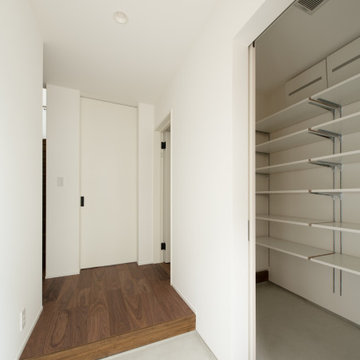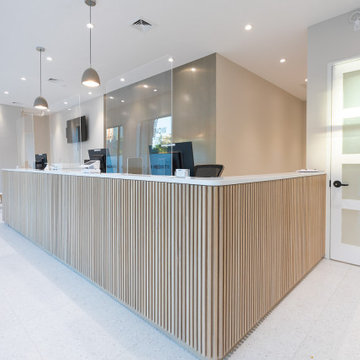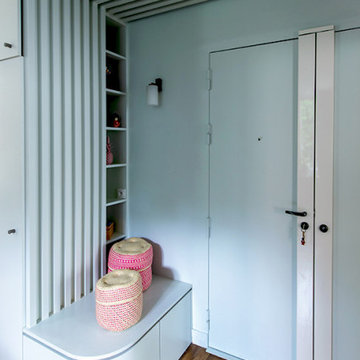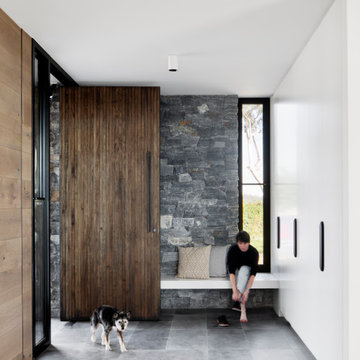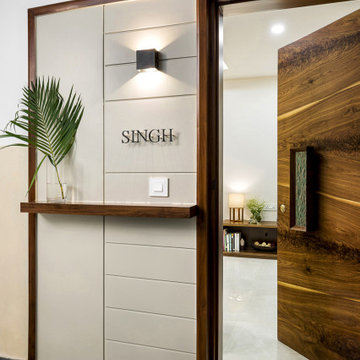55.814 fotos de entradas modernas
Filtrar por
Presupuesto
Ordenar por:Popular hoy
1 - 20 de 55.814 fotos
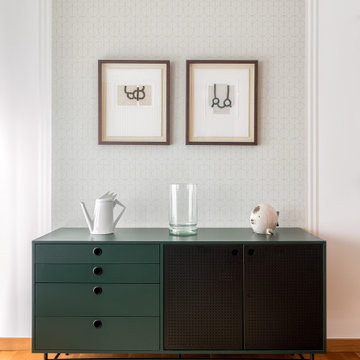
El recibidor es una entrada elegante y llamativa, diseñada en una combinación de colores negro y verde oscuro que crea un ambiente sofisticado y acogedor.
Las paredes están pintadas en un tono claro, lo que crea un telón de fondo lujoso y audaz para el recibidor.
Una magnífica alfombra de esparto cubre el suelo, añadiendo textura y calidez al espacio.
La iluminación natural es fundamental en este recibidor.
Los elementos decorativos son piezas clave que aportan carácter.
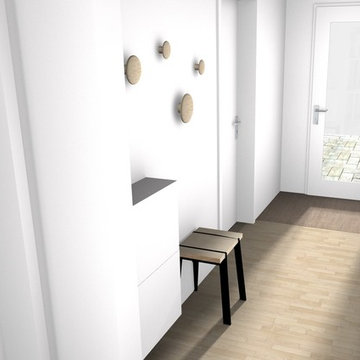
Her ses en entre som også fungere som bryggers. Bag de lukkede skydedøre til højre gemmer der sig vaskerum, teknikrum og varmvandsbeholder. I entreen er der plads til hverdags overtøj og en siddeplads
Encuentra al profesional adecuado para tu proyecto

M. et Mme B. ont fait l’acquisition d’un appartement neuf (résidence secondaire) dans le centre-ville de Nantes. Ils ont fait appel à notre agence afin de rendre ce lieu plus accueillant et fonctionnel.
M. et Mme B. ont souhaité donner à leur nouveau lieu de vie une ambiance sobre, chic et intemporelle.
Le défi majeur pour notre équipe a été de s’adapter à la structure actuelle et par conséquent, redéfinir les espaces par de l’agencement sur-mesure et rendre l’ensemble chaleureux.
Notre proposition
En prenant en considération le cahier des charges de nos clients, nous avons dessiné un projet chaleureux et élégant marqué par l’ensemble de nos agencements sur-mesure.
- L’ambiance chic et sobre a été apportée par le bois et la couleur grise.
- Un meuble de rangement et des patères pouvant accueillir sacs, chaussures et manteaux ainsi qu’une assise permet de rendre l’entrée plus fonctionnelle.
- La mise en œuvre d’un claustra en chêne massif qui permet de délimiter la cuisine de la salle à manger tout en conservant la luminosité.
- L’espace TV est marqué par un bel et grand agencement sur-mesure alternant des placards et des niches, permettant de créer une belle harmonie entre le vide et le plein.
- La tête de lit ainsi que les tables de chevet ont été imaginés pour apporter de l’élégance et de la fonctionnalité dans un seul et même agencement.
Le Résultat
La confiance de M. et Mme B. nous a permis de mettre en œuvre un projet visant à améliorer leur intérieur et leur qualité de vie.
Plus fonctionnel par les divers rangements et plus chaleureux grâce aux couleurs et matériaux, ce nouvel appartement répond entièrement aux envies et au mode de vie de M. et Mme B.
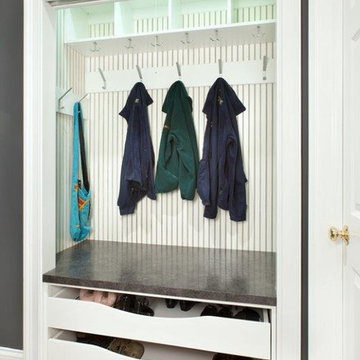
Doors were removed from this closet to allow for open bench seating. The location was off a laundry room, so coming in and having a neat place to hang jackets and place shoes was convenient. Closet is backed with bead board, pullout trays for storage, large laminated bench, several hooks and upper cubbies finished in white.
Carey Ekstrom/ Designer for Closet Organizing Systems
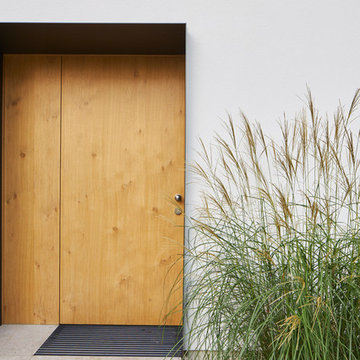
Imagen de entrada minimalista con suelo laminado, puerta simple y puerta de madera clara

Entering the property, the white tones of the hallway bring about a uniquely Victorian feeling to the place. The framed photos on the wall give the place life, a sense of homeliness — that this is not just a house, but a welcoming family home. The clear lines and design also let the beautiful chevron pattern of the floor to pop-out.
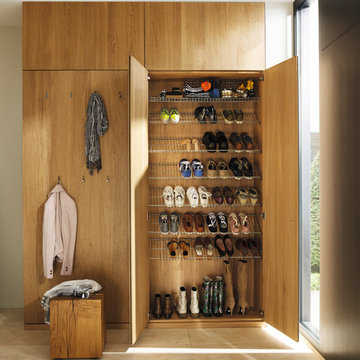
Transform your hallway with made-to-order cabinets with hidden coat racks, shoe cabinets, glove compartments, flush-fitting coat hooks and shoe racks.
Hallways can be returned to pristine condition once hallway furniture is installed to help organise things.
Available in Alder, Beech, Cherry, Oak and Walnut.

The Balanced House was initially designed to investigate simple modular architecture which responded to the ruggedness of its Australian landscape setting.
This dictated elevating the house above natural ground through the construction of a precast concrete base to accentuate the rise and fall of the landscape. The concrete base is then complimented with the sharp lines of Linelong metal cladding and provides a deliberate contrast to the soft landscapes that surround the property.

Mudrooms are practical entryway spaces that serve as a buffer between the outdoors and the main living areas of a home. Typically located near the front or back door, mudrooms are designed to keep the mess of the outside world at bay.
These spaces often feature built-in storage for coats, shoes, and accessories, helping to maintain a tidy and organized home. Durable flooring materials, such as tile or easy-to-clean surfaces, are common in mudrooms to withstand dirt and moisture.
Additionally, mudrooms may include benches or cubbies for convenient seating and storage of bags or backpacks. With hooks for hanging outerwear and perhaps a small sink for quick cleanups, mudrooms efficiently balance functionality with the demands of an active household, providing an essential transitional space in the home.
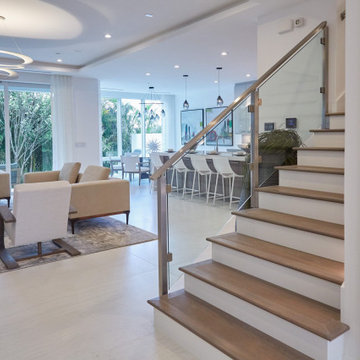
Glass railing is used to enhance this project’s indoor space. Clear glass panels highlight a beautiful staircase and a modern aesthetic. Slim side mount posts anchor the railing without obstructing its clear lines, while steel clips hold the glass securely in place. The result is a minimal and sleek stairway.
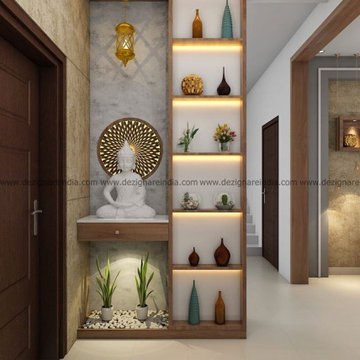
An elegantly designed foyer greeted by a graceful white stoned buddha perfectly blending with a tinge of grey and white textured wall.The brown spiral artefact helps focuses all the attention on the calm and serene Buddha. The contemporary style ledges in veneer wood complements with the off-white wall and floor. Beautiful terracotta vases are accentuated with the use of spotlights. The intricate wood grain patterns on the ceiling gives a rustic look to the foyer.The hanging brass lamp when lightedsuccessfully creates an unusual design element on the wall. Minimalistic design makes this foyer look warm and inviting.
55.814 fotos de entradas modernas
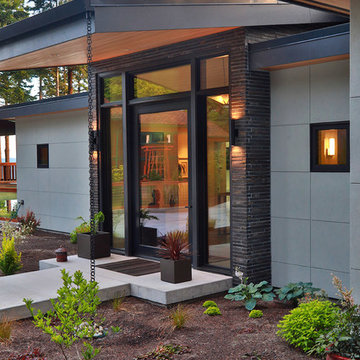
Foto de puerta principal moderna grande con paredes grises, suelo de cemento, puerta simple, puerta de vidrio y suelo gris
1
