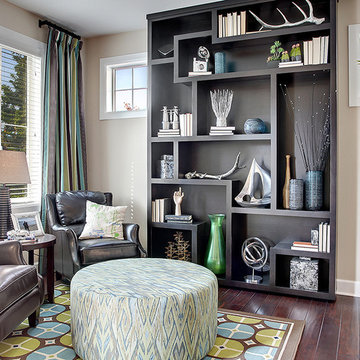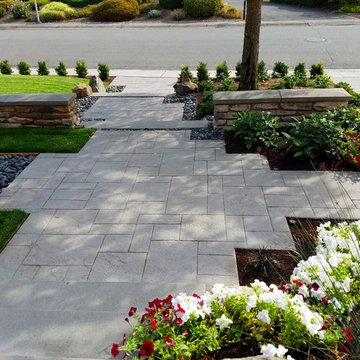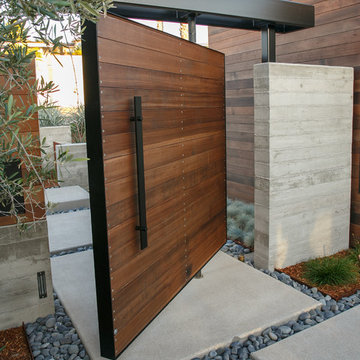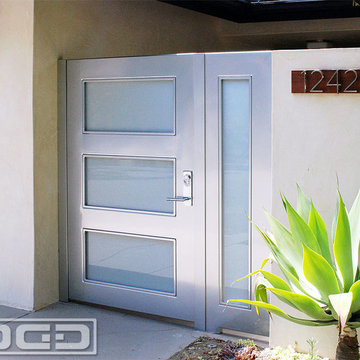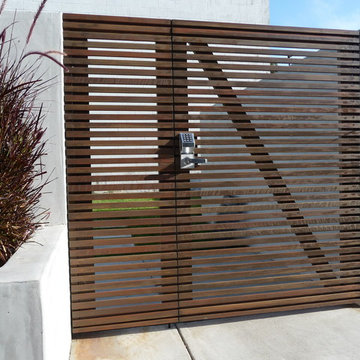55.800 fotos de entradas modernas
Filtrar por
Presupuesto
Ordenar por:Popular hoy
41 - 60 de 55.800 fotos
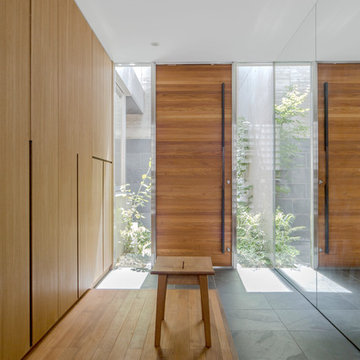
Ejemplo de entrada moderna con paredes marrones, puerta simple, puerta de madera en tonos medios y suelo marrón
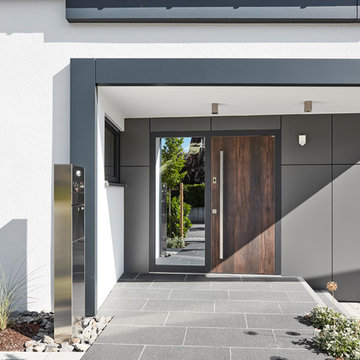
Ditmar Strauss Besigheim
Diseño de distribuidor minimalista grande con paredes blancas, puerta simple, puerta de madera oscura y suelo gris
Diseño de distribuidor minimalista grande con paredes blancas, puerta simple, puerta de madera oscura y suelo gris
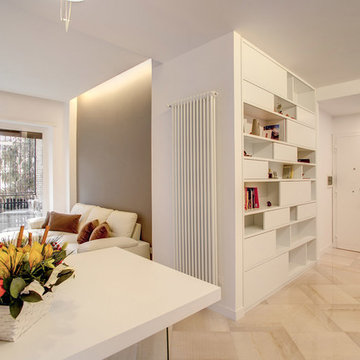
Foto de distribuidor moderno pequeño con paredes blancas, suelo de mármol, puerta simple, puerta blanca y suelo blanco
Encuentra al profesional adecuado para tu proyecto
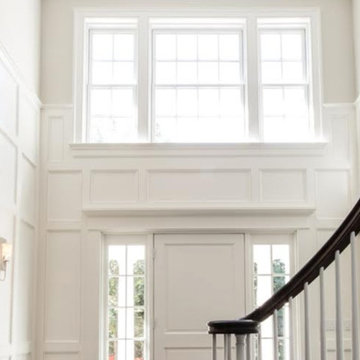
Diseño de puerta principal moderna de tamaño medio con paredes blancas, puerta simple y puerta blanca
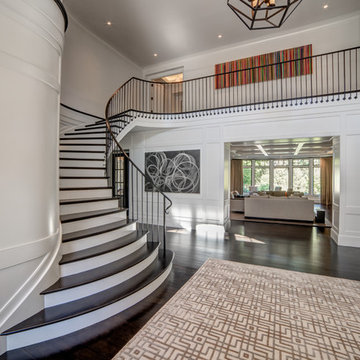
2017 Detroit Home Design Award | Details-Stairs & Railing:
This Bloomfield Hills shingle style home is designed to include a classic one story covered porch. Upon entering through an oversized Mahogany front door with beveled glass sidelites and arched transom, the ceiling rises to the two story and exposes a gracious and grand two story foyer sweeping formal staircase that leads to a second level balcony walkway accented by a custom black wrought iron railing. Classic, tailored and crisp white lacquered paneling adds depth and dimension to the space while richly dark stained 5” white rift cut oak flooring ground and add visual weight to the stair treads. Large eyebrow second story window mimicked by curved windowed door surround draw ample natural light into this foyer. Once in the foyer the eye is drawn to the homes great room which is centered on the entry. The curved and sweeping stair case wrapped in paneling sets a tone of world class quality and elegance that flows through the entire home.
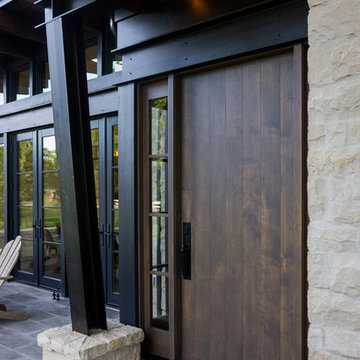
Modelo de puerta principal minimalista de tamaño medio con puerta simple y puerta de madera oscura
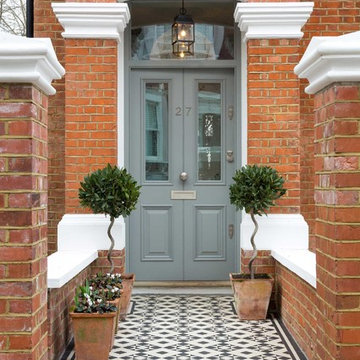
Foto de puerta principal minimalista con suelo de baldosas de cerámica, puerta doble y puerta gris
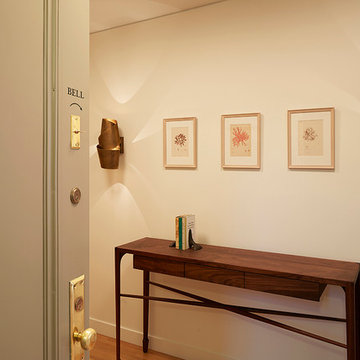
Apartment entry.
Photo: Mikiko Kikuyama
Imagen de puerta principal moderna de tamaño medio con paredes blancas, suelo de madera clara, puerta simple y puerta gris
Imagen de puerta principal moderna de tamaño medio con paredes blancas, suelo de madera clara, puerta simple y puerta gris
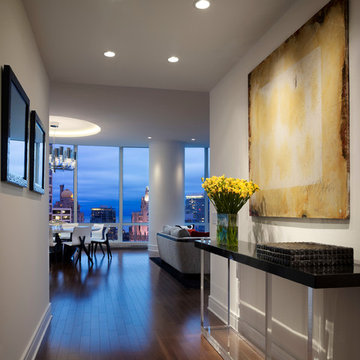
The furnishings of the foyer in this condominium residence compliment Chicago's iconic skyline. The entry way propels visitors to a wall of floor to ceiling windows overlooking the Windy City's magnificent architecture.
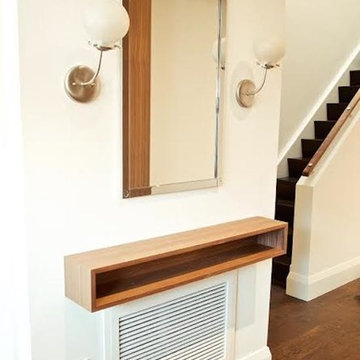
Custom cold air return grill and walnut niche.
Imagen de distribuidor minimalista pequeño
Imagen de distribuidor minimalista pequeño
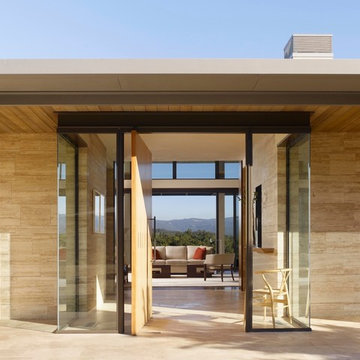
Cesar Rubio
Ejemplo de entrada moderna con puerta pivotante y puerta de madera clara
Ejemplo de entrada moderna con puerta pivotante y puerta de madera clara
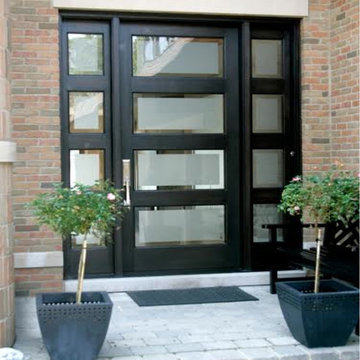
Courtesy of dealer Florida Door Shop, manufactured by Exclusive Wood Doors the curb appeal of this colonial style home is highlighted by the contrasting modern door system featuring acid-edge glass.
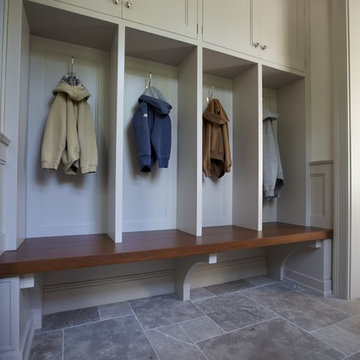
Interior Design by Lauryn Pappas Interiors
Foto de vestíbulo posterior minimalista extra grande
Foto de vestíbulo posterior minimalista extra grande
55.800 fotos de entradas modernas

Featured in the November 2008 issue of Phoenix Home & Garden, this "magnificently modern" home is actually a suburban loft located in Arcadia, a neighborhood formerly occupied by groves of orange and grapefruit trees in Phoenix, Arizona. The home, designed by architect C.P. Drewett, offers breathtaking views of Camelback Mountain from the entire main floor, guest house, and pool area. These main areas "loft" over a basement level featuring 4 bedrooms, a guest room, and a kids' den. Features of the house include white-oak ceilings, exposed steel trusses, Eucalyptus-veneer cabinetry, honed Pompignon limestone, concrete, granite, and stainless steel countertops. The owners also enlisted the help of Interior Designer Sharon Fannin. The project was built by Sonora West Development of Scottsdale, AZ.
3
