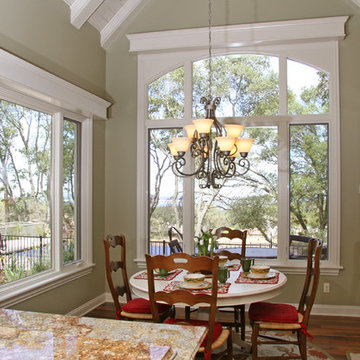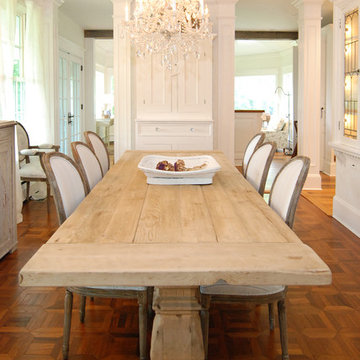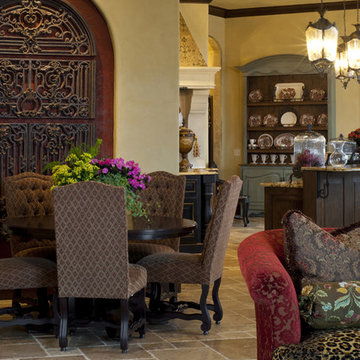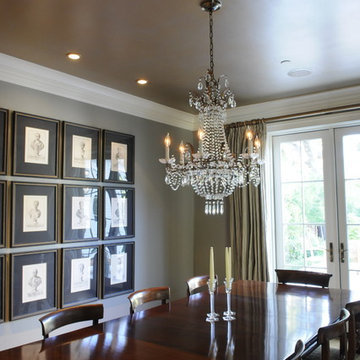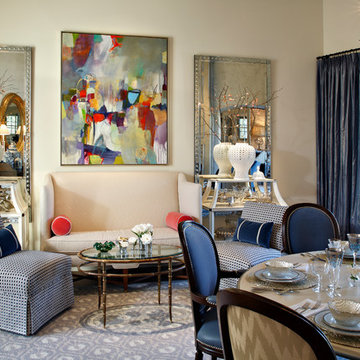146.207 fotos de comedores clásicos
Filtrar por
Presupuesto
Ordenar por:Popular hoy
161 - 180 de 146.207 fotos
Artículo 1 de 2
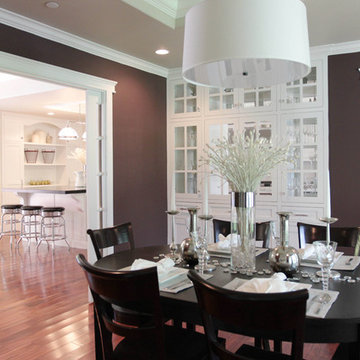
Diseño de comedor clásico con paredes marrones y suelo de madera oscura
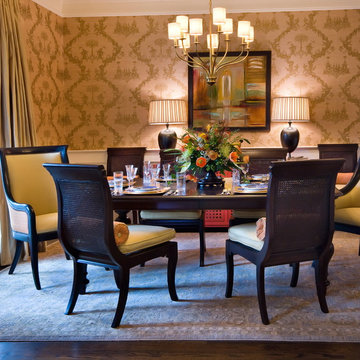
Left of the home's entry is this elegant dining room. As if lit by candle light, you could say this room is "dipped in gold" Your eye is drawn in by the intriguing grasscloth wallpaper with an asian inspired pattern, hand silk screened in a soft gold metallic. Additionally gold, tone on tone stripe silk drapery, and the upswept arms of the brass chandelier accentuating the high ceilings. Warm and inviting, this dining room is not left to holidays only, but is well used "just because".
Encuentra al profesional adecuado para tu proyecto
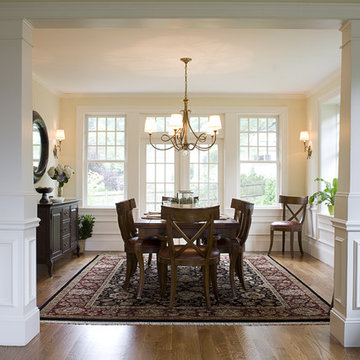
Ejemplo de comedor clásico con paredes beige y suelo de madera en tonos medios
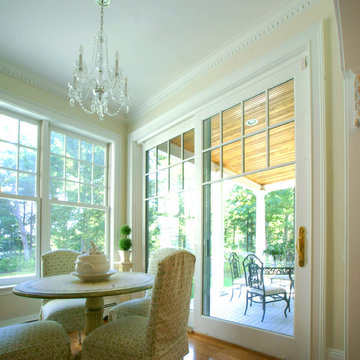
Derived from the famous Captain Derby House of Salem, Massachusetts, this stately, Federal Style home is situated on Chebacco Lake in Hamilton, Massachusetts. This is a home of grand scale featuring ten-foot ceilings on the first floor, nine-foot ceilings on the second floor, six fireplaces, and a grand stair that is the perfect for formal occasions. Despite the grandeur, this is also a home that is built for family living. The kitchen sits at the center of the house’s flow and is surrounded by the other primary living spaces as well as a summer stair that leads directly to the children’s bedrooms. The back of the house features a two-story porch that is perfect for enjoying views of the private yard and Chebacco Lake. Custom details throughout are true to the Georgian style of the home, but retain an inviting charm that speaks to the livability of the home.
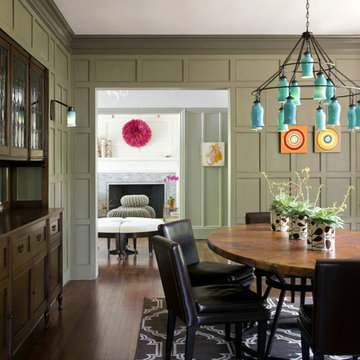
Photography: Eric Roth Photography
Imagen de comedor clásico con paredes verdes y suelo de madera oscura
Imagen de comedor clásico con paredes verdes y suelo de madera oscura
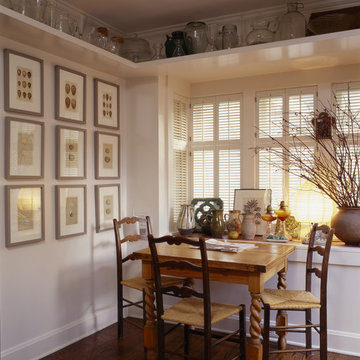
This remodel of an architect’s Seattle bungalow goes beyond simple renovation. It starts with the idea that, once completed, the house should look as if had been built that way originally. At the same time, it recognizes that the way a house was built in 1926 is not for the way we live today. Architectural pop-outs serve as window seats or garden windows. The living room and dinning room have been opened up to create a larger, more flexible space for living and entertaining. The ceiling in the central vestibule was lifted up through the roof and topped with a skylight that provides daylight to the middle of the house. The broken-down garage in the back was transformed into a light-filled office space that the owner-architect refers to as the “studiolo.” Bosworth raised the roof of the stuidiolo by three feet, making the volume more generous, ensuring that light from the north would not be blocked by the neighboring house and trees, and improving the relationship between the studiolo and the house and courtyard.
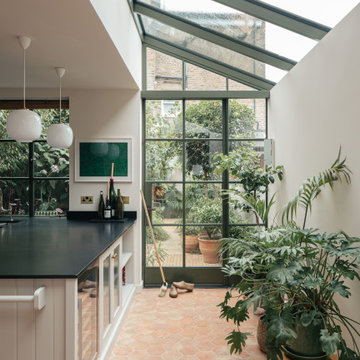
This Victorian house is situated in a leafy part of London
and had all the ingredients of a beautiful period home but was in need of modernisation. The owners were keen to bring it back to life and extend with a keen eye on the ‘vintage’ feel of found and restored finishes.
The side of the closet wing was removed at ground floor
level to form full width kitchen and dining spaces. The
extension design resembles a glass house with the dining room sitting between the original building spaces and the new extension.
By broadening the opening between the original house
and a typical side infill extension, we were able to design
an area for eating that is broader than in a traditional form of layout.
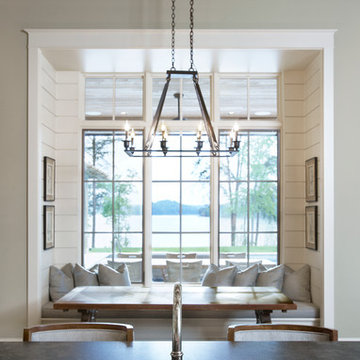
Lake Front Country Estate Kitchen, designed by Tom Markalunas, built by Resort Custom Homes. Photography by Rachael Boling
Foto de comedor de cocina tradicional extra grande con paredes grises
Foto de comedor de cocina tradicional extra grande con paredes grises

Ejemplo de comedor clásico grande con con oficina, paredes grises, suelo de madera oscura, suelo marrón y bandeja

We created this built-in dining nook, under the second story addition of the master bath
Foto de comedor tradicional pequeño con con oficina, paredes blancas, suelo de madera en tonos medios y suelo marrón
Foto de comedor tradicional pequeño con con oficina, paredes blancas, suelo de madera en tonos medios y suelo marrón
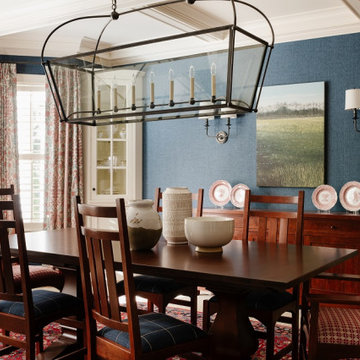
Diseño de comedor de cocina tradicional sin chimenea con paredes azules, moqueta, suelo rojo y papel pintado
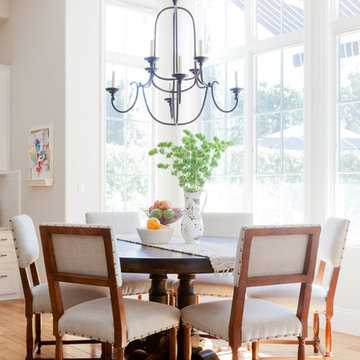
Amy Bartlam
Foto de comedor clásico con suelo de madera en tonos medios y paredes blancas
Foto de comedor clásico con suelo de madera en tonos medios y paredes blancas
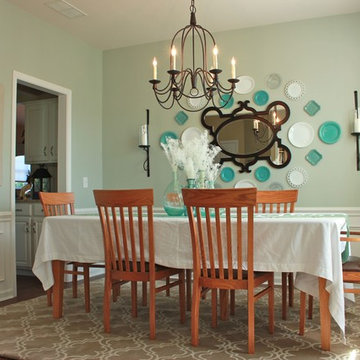
Wall decor, lighting, window treatments, accessories, and rug selected by New South Design in Charlotte, NC.
Diseño de comedor tradicional cerrado con suelo de madera oscura y paredes verdes
Diseño de comedor tradicional cerrado con suelo de madera oscura y paredes verdes
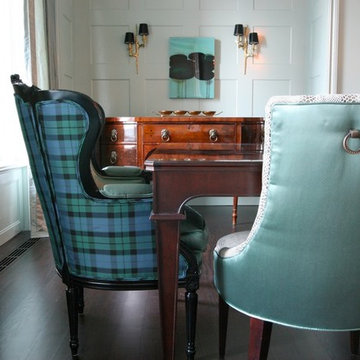
This formal dining room kicks it up a notch with a mis-matched gallery wall, snakeskin and a touch of plaid. An over the top sparkly chandelier rounds out the space and sprinkles a little extra glamour, just in case.
Summer Thornton Design, Inc.
146.207 fotos de comedores clásicos

Architecture & Interior Design: David Heide Design Studio
--
Photos: Susan Gilmore
Modelo de comedor clásico abierto con paredes amarillas, suelo de madera clara, todas las chimeneas y marco de chimenea de baldosas y/o azulejos
Modelo de comedor clásico abierto con paredes amarillas, suelo de madera clara, todas las chimeneas y marco de chimenea de baldosas y/o azulejos
9
