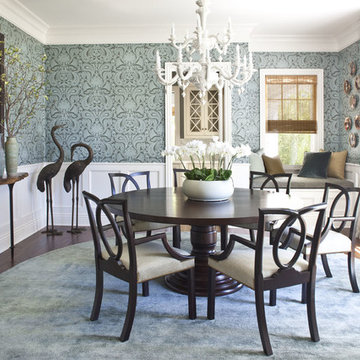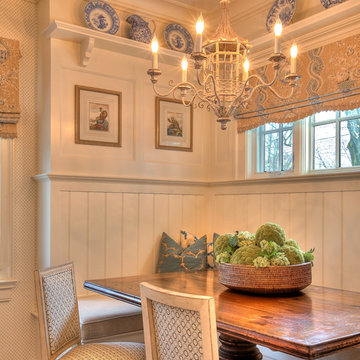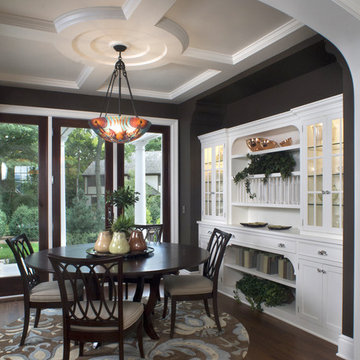146.234 fotos de comedores clásicos
Filtrar por
Presupuesto
Ordenar por:Popular hoy
121 - 140 de 146.234 fotos
Artículo 1 de 2
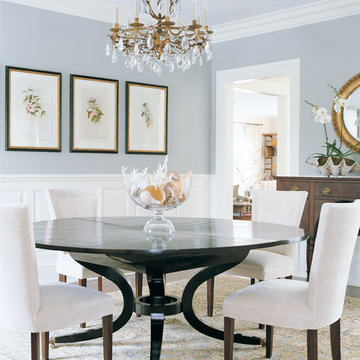
Photos by: Michael Partenio, Styling by: Corey Grant Tippin
Foto de comedor clásico cerrado con paredes azules
Foto de comedor clásico cerrado con paredes azules
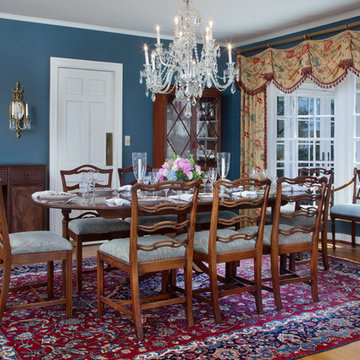
Harvey Smith Photography
Dining Room featuring a traditional rug and dining set, vintage crystal chandelier and large bay window.
Imagen de comedor tradicional grande cerrado con paredes azules y suelo de madera en tonos medios
Imagen de comedor tradicional grande cerrado con paredes azules y suelo de madera en tonos medios

View into formal dining room from grand entry foyer. The floors of this home were stained with a custom blend of walnut and dark oak stain to let the grain of the white oak shine through. The walls have all been paneled and painted a crisp white to set off the stark gray used on the upper part of the walls, above the paneling. A silk light grey rug sits proud under a 12' wide custom dining table. Reclaimed wood planks from Canada and an industrial steel base harden the soft lines of the room and provide a bit of whimsy. Dining benches sit on one side of the table, and four leather and nail head studded chairs flank the other side. The table comfortably sits a party of 12.
Encuentra al profesional adecuado para tu proyecto
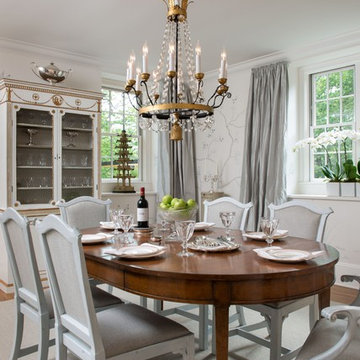
Swedish Dining Room
Swedish Inspired dining room.
This dining room was designed in subtle shades of greys, shades of white and blues. The custom designed wall covering was fabricated by Fromental. The wall covering is hand painted on silk.
http://www.fromental.co.uk/
Curtain panels are Holland & Sherry silk tafetta.
The dining table is by David Iatesta, Chairs are antique. Carpet available through designers. The Swedish cabinet is mid 19th C. Andirons are 19th C. Boston.
Frank Hodge, Country Swedish, F.D Hodge Interiors, Boston Interior Designer, Boston Decorator.
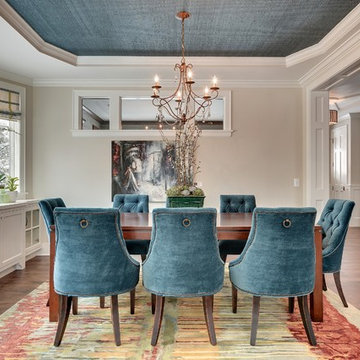
Mike McCaw - Spacecrafting / Architectural Photography
Modelo de comedor clásico con paredes beige y suelo de madera oscura
Modelo de comedor clásico con paredes beige y suelo de madera oscura
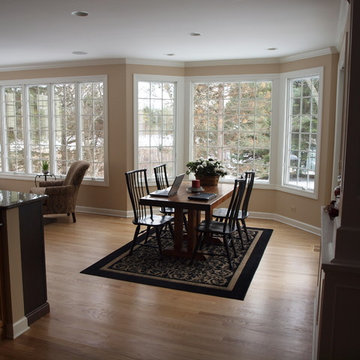
These homeowners began working with Normandy Designer Gary Cerek to create a sunroom addition off of their existing kitchen, which would include an eating area and lounge space, and of course, overlook their beautiful backyard. The client wanted to also add a new island to their existing kitchen in order to allow informal seating for three to four people.
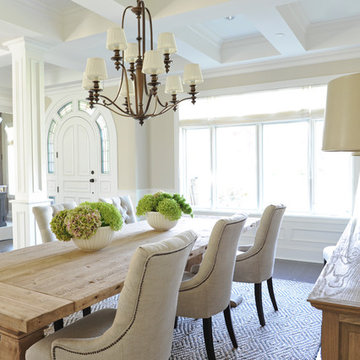
Photography by Tracey Ayton. As seen in Style at Home magazine Sept 2012
Diseño de comedor tradicional con paredes beige y suelo marrón
Diseño de comedor tradicional con paredes beige y suelo marrón
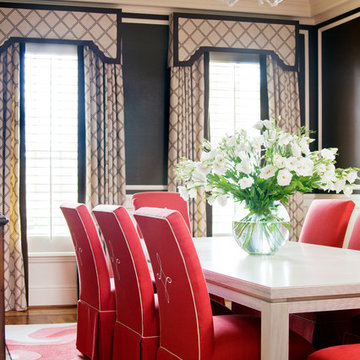
Walls are Sherwin Williams French Roast with Creamy trim.
Diseño de comedor clásico grande sin chimenea con paredes negras
Diseño de comedor clásico grande sin chimenea con paredes negras
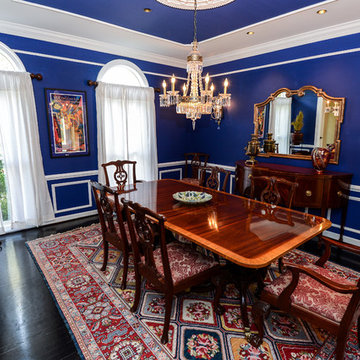
Photo By: Dustin Furman
Diseño de comedor tradicional cerrado con paredes azules y suelo de madera oscura
Diseño de comedor tradicional cerrado con paredes azules y suelo de madera oscura
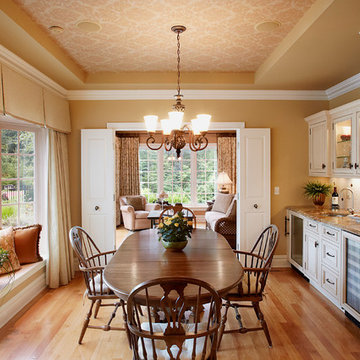
Informal dining area is perfectly situation off the kitchen area with a wetbar complete with undercounter refrigerator and wine cooler. Glass cabinetry with interior lighting and stone backsplash complement the granite counters. Surrounded by glass allows dining with views of the gardens and pool area.
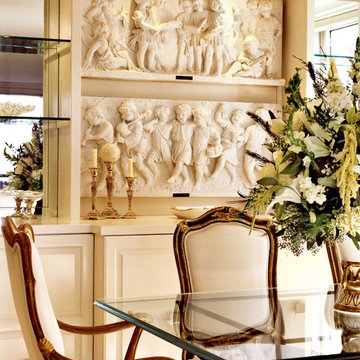
Dining Room with Bas Relief salvaged from a historic building that used to be a school. The Relief became an incredible focus wall that incorporated the elegant glass shelf space that doubles as storage
Robert Benson Photography. H&B Woodworking.
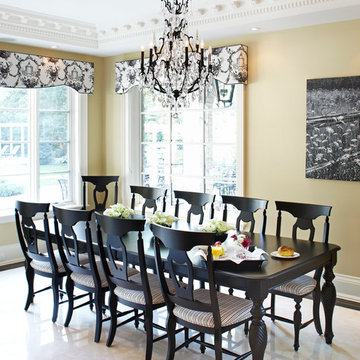
Traditional breakfast room
Imagen de comedor de cocina clásico grande sin chimenea con paredes amarillas, suelo de mármol y suelo blanco
Imagen de comedor de cocina clásico grande sin chimenea con paredes amarillas, suelo de mármol y suelo blanco
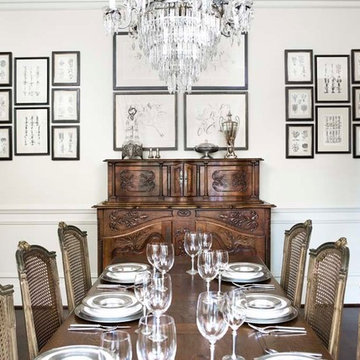
Linda McDougald, principal and lead designer of Linda McDougald Design l Postcard from Paris Home, re-designed and renovated her home, which now showcases an innovative mix of contemporary and antique furnishings set against a dramatic linen, white, and gray palette.
The English country home features floors of dark-stained oak, white painted hardwood, and Lagos Azul limestone. Antique lighting marks most every room, each of which is filled with exquisite antiques from France. At the heart of the re-design was an extensive kitchen renovation, now featuring a La Cornue Chateau range, Sub-Zero and Miele appliances, custom cabinetry, and Waterworks tile.
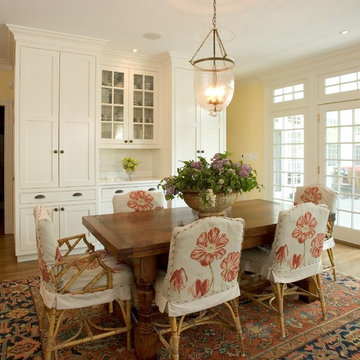
Kitchen eat in area, with large bell jar hanging light
Diseño de comedor clásico con paredes amarillas
Diseño de comedor clásico con paredes amarillas
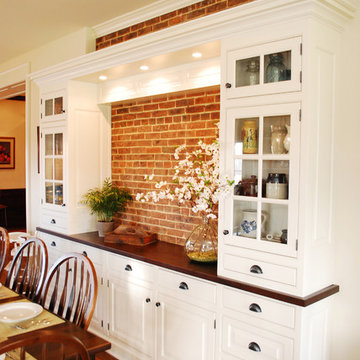
Farmhouse Kitchen Renovation -- Amish-built cabinetry, roll-out spice racks to either side of 48" Thermador range, farmhouse sink, honed Absolute Black granite countertops, Tippu White granite on island (single slab 50 SF), Black Walnut island.
Custom built buffet in front of exposed brick of original house structure has Black Walnut countertop taken from original wainscot that durning project demolition -- piece is believed to be up to 350 years old.
Wine Rack is all Black Walnut with undermount wet bar sink.
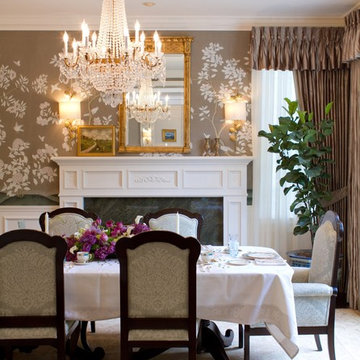
A bridal brunch was held on this warm day in May for a special client and a few friends. The dining room was designed by Charmean Neithart Interiors for the bride and her fiancé. The brunch was held in honor of the their approaching wedding and to break in the new dining room. The tabletop designed by Charmean Neithart is part of this new concept in bridal showers called "Tabletop Shower". CNI prepared a quick brunch for a few friends and at the end of the brunch the bride to be keeps the entire tabletop, including a first set of china, flatware, tablecloth etc. We all had great fun celebrating in their newly decorated dining room and honoring the beautiful bride to be.
Photos by Erika Bierman
www.erikabiermanphotography.com
146.234 fotos de comedores clásicos
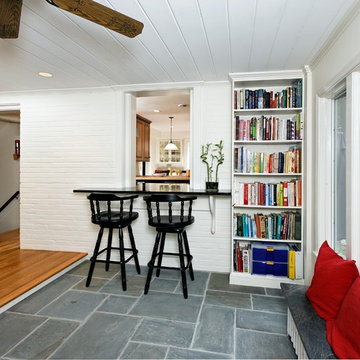
We were delighted to remodel the kitchen of our CEO’s home . The tiny kitchen was hanging on by a thread. We blew out a wall incorporating the dining room into the space and added a new sunny dining room off the back of the home. The warm wood cabinets and black accents fit with the style of the home and the personality of our home owners. We hope you find them inspiring.
7
