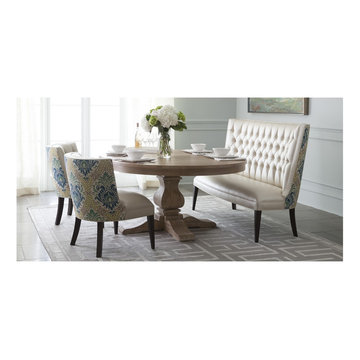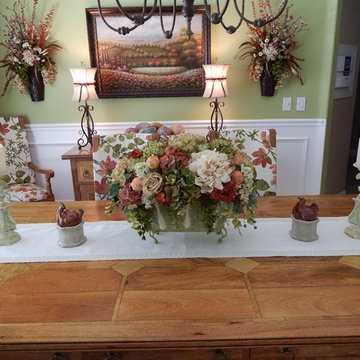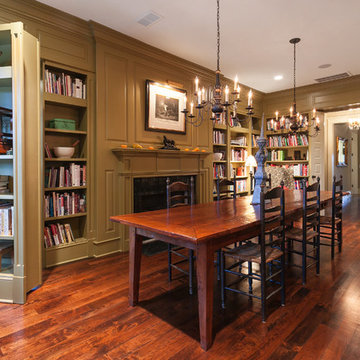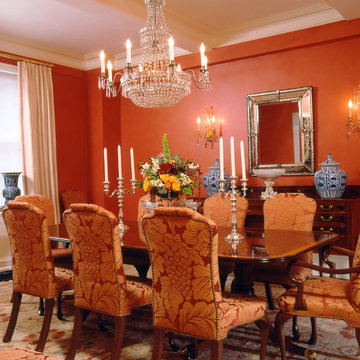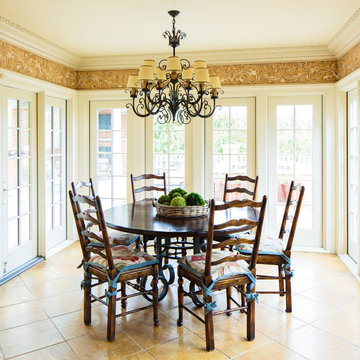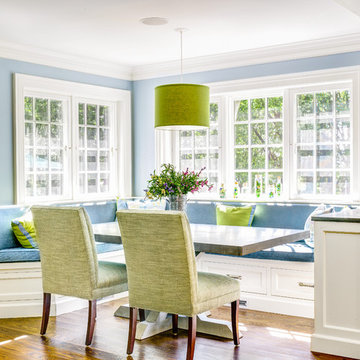146.207 fotos de comedores clásicos
Filtrar por
Presupuesto
Ordenar por:Popular hoy
101 - 120 de 146.207 fotos
Artículo 1 de 2
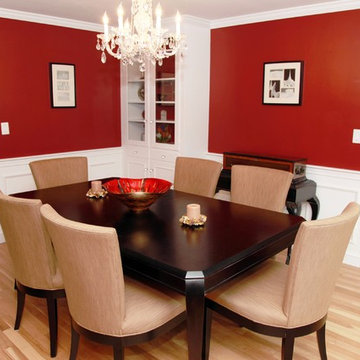
A Picture's Worth
Foto de comedor clásico de tamaño medio cerrado sin chimenea con paredes rojas y suelo de madera clara
Foto de comedor clásico de tamaño medio cerrado sin chimenea con paredes rojas y suelo de madera clara
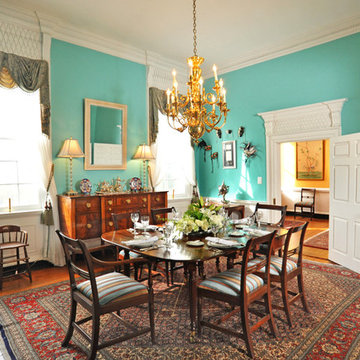
Kathy Keeney Photography
Foto de comedor tradicional cerrado con paredes verdes, suelo de madera en tonos medios, todas las chimeneas, marco de chimenea de yeso y suelo marrón
Foto de comedor tradicional cerrado con paredes verdes, suelo de madera en tonos medios, todas las chimeneas, marco de chimenea de yeso y suelo marrón
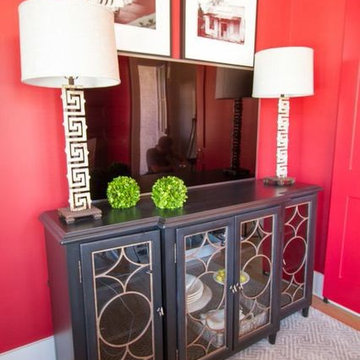
Imagen de comedor tradicional de tamaño medio cerrado con paredes rojas y suelo de madera en tonos medios
Encuentra al profesional adecuado para tu proyecto
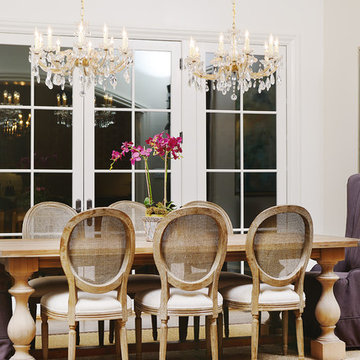
Ejemplo de comedor clásico grande cerrado con paredes blancas y suelo de madera en tonos medios
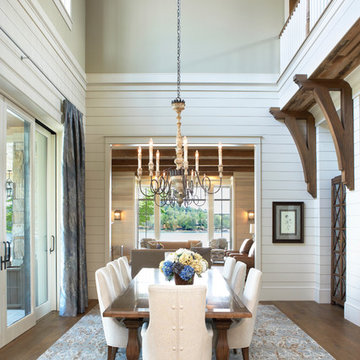
Lake Front Country Estate Dining, designed by Tom Markalunas, built by Resort Custom Homes. Photogrpahy by Rachael Boling
Modelo de comedor clásico sin chimenea con paredes blancas y suelo de madera en tonos medios
Modelo de comedor clásico sin chimenea con paredes blancas y suelo de madera en tonos medios
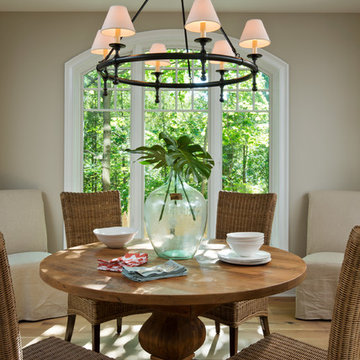
Randall Perry
Ejemplo de comedor tradicional con paredes beige y suelo de madera clara
Ejemplo de comedor tradicional con paredes beige y suelo de madera clara
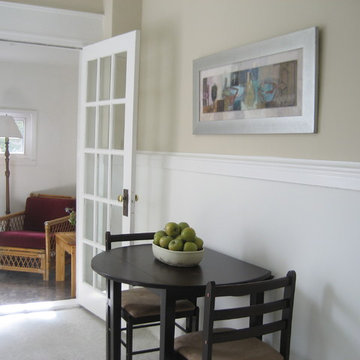
The kitchen was transformed & revitalized with a fresh coat of paint. A small drop leaf table with 2 chairs create a breakfast area. Some modern art & a few accessories complete the look...Sheila Singer Design
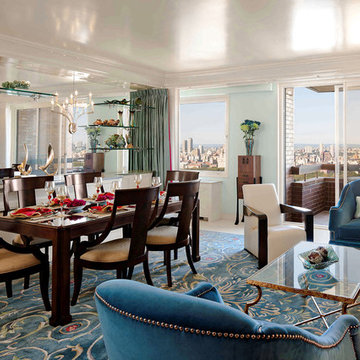
This project was a complete renovation. It was the first project a newlywed couple did together. In one of the first meetings we all agreed we loved the Osborne and Little striped polka dot fabric (pillow on the chairs and sofa). The room grew from there. A main objective was to enhance the view of Central Park all the way to the Palisades. We kept the walls light and the upholstery monochromatic, except for a dash of off white in the Hugues Chevalier (Ying Armchair). The area rug is large and almost square we had it made by Royce wool carpets. Joanne and Bill Riley custom designed it. The background was kept the blue of the upholstery further grounding the space yet keeping it quiet enough with only red and gold accents (there are actually 9 colors in the rug, but they are the same hues as the 3 main colors) The wood of the dining area adds a solid feel. (Table and chairs by Stanley furniture) Along the long wall is a 20' built-in with a Costa Smerelda granite counter top, as. storage space is at a premium in NYC. There is enough room for a small bar area on the left, dining area storage in the middle and to the far right. Also, in the middle is a 50" TV that comes up out of the granite and audio equipment. Above the built-in are wall to wall mirrors with glass shelves hanging from them. This keeps an open and spacious feel. The accessories keep it welcoming. The wall sconces (also on the mirrors) are by Currey and Co. The large crown molding and the high gloss ceiling add to the subtle drama. The small custom wood cabinet is made of Claro Walnut with ebonized Ash legs and handles by Hubel Handcrafted. It sits between the window and the door keeping you centered in the space. All in all an easy space to enjoy!
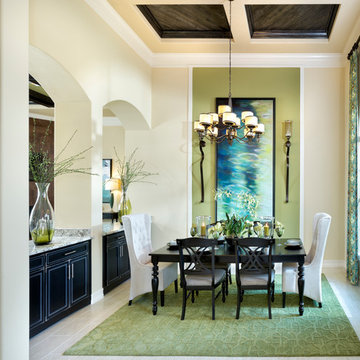
The Tiffany by Mercedes Premier Homes! www.mercedespremier.com
Diseño de comedor tradicional con paredes beige y suelo de baldosas de cerámica
Diseño de comedor tradicional con paredes beige y suelo de baldosas de cerámica
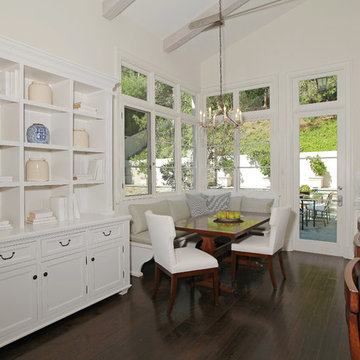
Beautifully designed by Giannetti Architects and skillfully built by Morrow & Morrow Construction in 2006 in the highly coveted guard gated Brentwood Circle. The stunning estate features 5bd/5.5ba including maid quarters, library, and detached pool house.
Designer finishes throughout with wide plank hardwood floors, crown molding, and interior service elevator. Sumptuous master suite and bath with large terrace overlooking pool and yard. 3 additional bedroom suites + dance studio/4th bedroom upstairs.
Spacious family room with custom built-ins, eat-in cook's kitchen with top of the line appliances and butler's pantry & nook. Formal living room w/ french limestone fireplace designed by Steve Gianetti and custom made in France, dining room, and office/library with floor-to ceiling mahogany built-in bookshelves & rolling ladder. Serene backyard with swimmer's pool & spa. Private and secure yet only minutes to the Village. This is a rare offering. Listed with Steven Moritz & Bruno Abisror. Post Rain - Jeff Ong Photos
www.124northgunston.com
http://www.abisrorproperties.com/gunston.html
http://stevenmoritz.com/
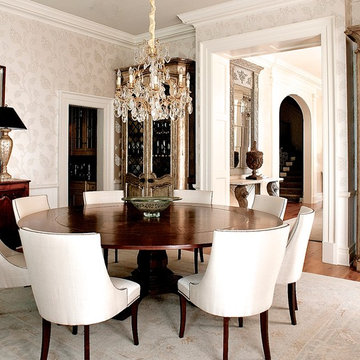
Imagen de comedor de cocina clásico con paredes blancas y suelo de madera en tonos medios
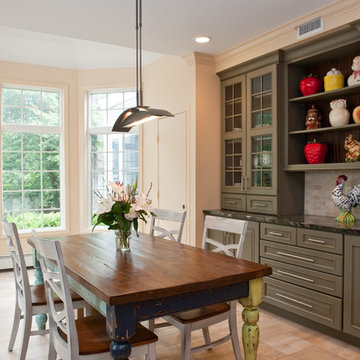
Breakfast room with appealing storage and display.
Modelo de comedor tradicional con paredes beige
Modelo de comedor tradicional con paredes beige
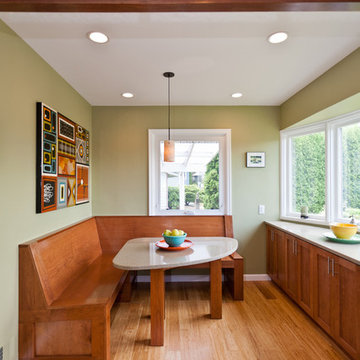
Revive LLC
Foto de comedor de cocina clásico pequeño sin chimenea con paredes beige, suelo de madera clara y suelo beige
Foto de comedor de cocina clásico pequeño sin chimenea con paredes beige, suelo de madera clara y suelo beige
146.207 fotos de comedores clásicos
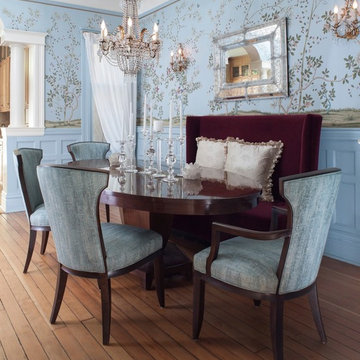
Diseño de comedor tradicional cerrado con paredes azules, suelo de madera en tonos medios y suelo marrón
6
