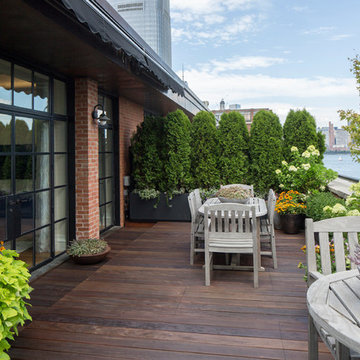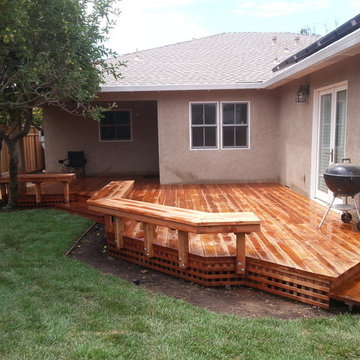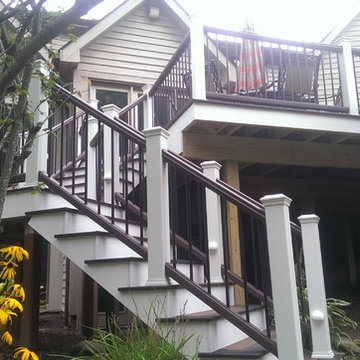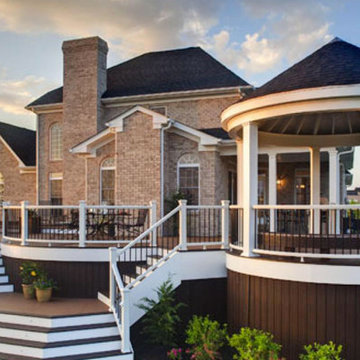89.667 ideas para terrazas clásicas
Filtrar por
Presupuesto
Ordenar por:Popular hoy
81 - 100 de 89.667 fotos
Artículo 1 de 2
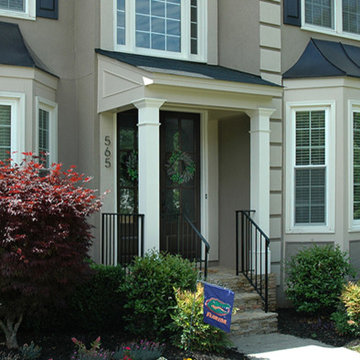
Shed (flat) roof portico adds great curb appeal and protection on a budget. Designed and built by Georgia Front Porch.
Foto de terraza tradicional pequeña en patio delantero y anexo de casas
Foto de terraza tradicional pequeña en patio delantero y anexo de casas
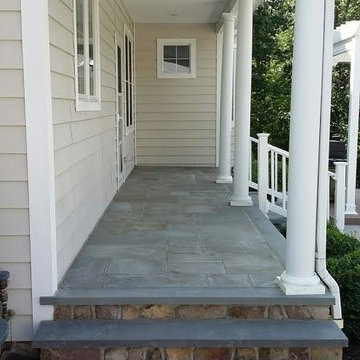
Modelo de terraza tradicional de tamaño medio en patio delantero y anexo de casas con adoquines de piedra natural
Encuentra al profesional adecuado para tu proyecto

Multi-tiered outdoor deck with hot tub feature give the owners numerous options for utilizing their backyard space.
Ejemplo de terraza tradicional grande en patio trasero con jardín de macetas, pérgola y barandilla de varios materiales
Ejemplo de terraza tradicional grande en patio trasero con jardín de macetas, pérgola y barandilla de varios materiales
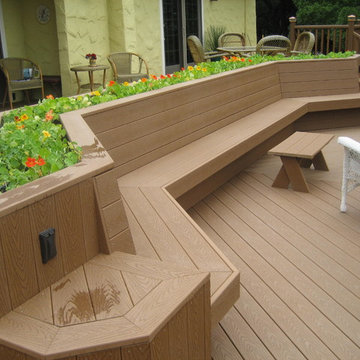
Bill Mabry
Diseño de terraza tradicional de tamaño medio sin cubierta en patio trasero
Diseño de terraza tradicional de tamaño medio sin cubierta en patio trasero
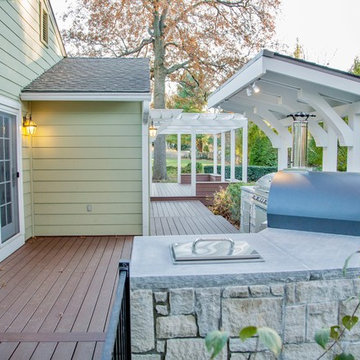
Foto de terraza tradicional de tamaño medio en patio trasero con cocina exterior y pérgola
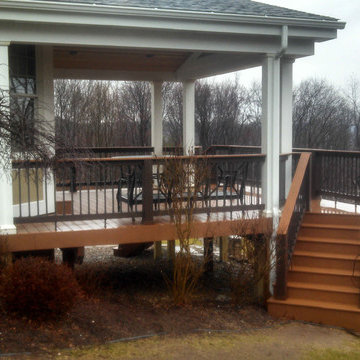
Ejemplo de terraza tradicional de tamaño medio en patio trasero y anexo de casas
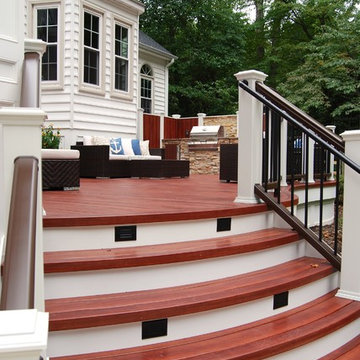
Curved rail deck & staircase. Zuri decking, Trex rails & posts. Built-in charcoal grill with Cambria countertop. Hidden gate to pool equipment. Design: Andrea Hickman of A.HICKMAN Design; Construction: Greg Deans of Decks with Style; Photography: Andrea Hickman
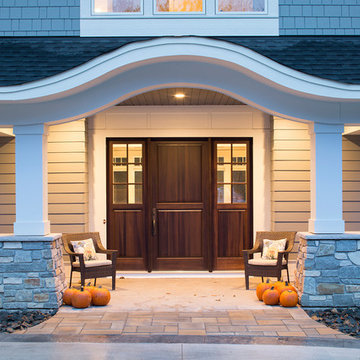
Landmark Photography
Diseño de terraza clásica grande en patio delantero y anexo de casas con losas de hormigón
Diseño de terraza clásica grande en patio delantero y anexo de casas con losas de hormigón
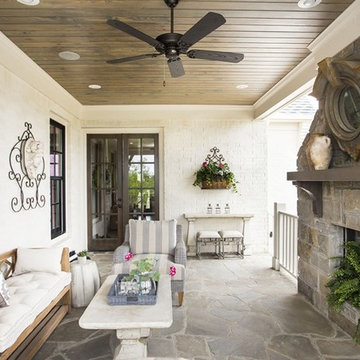
Modelo de terraza tradicional de tamaño medio en anexo de casas y patio trasero con brasero y adoquines de piedra natural
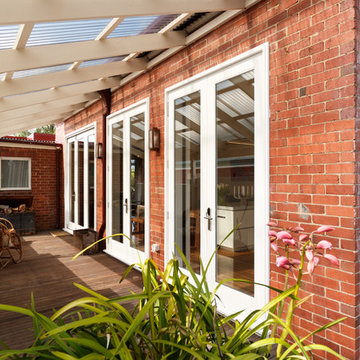
Peter Mathew
Diseño de porche cerrado tradicional pequeño en patio lateral con entablado y pérgola
Diseño de porche cerrado tradicional pequeño en patio lateral con entablado y pérgola
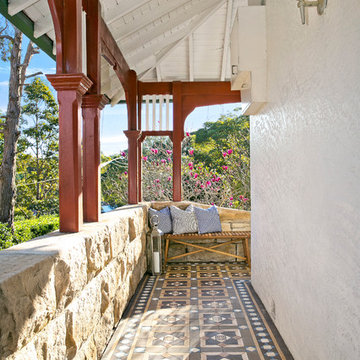
Expressing the timeless original charm of circa 1900s, its generous central living with stained-glass timber windows is a stunning feature.
Generous size bedrooms with front porch access, soaring ceilings, gracious arched hallway and deep skirting.
Vast rear enclosed area offers a superb forum for entertaining. Cosy sunroom/5th bedroom enjoys a light-filled dual aspect. Wraparound sandstone porch, level and leafy backyard.
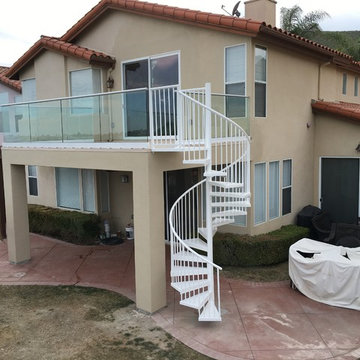
2nd level deck addition. Stucco finish w/ waterproof surface & cedar ceiling below. All glass railing w/ custom spiral stair. Small attached patio cover.
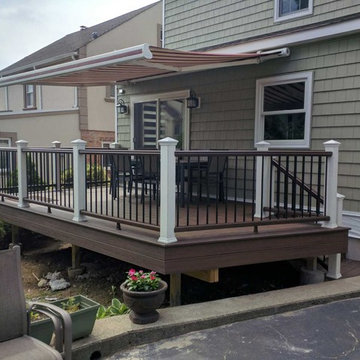
Imagen de terraza tradicional de tamaño medio en patio trasero con toldo
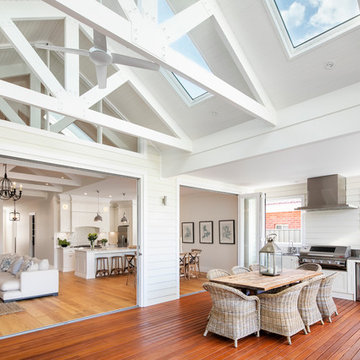
They were competitors on the first ever series of The Block and winners of The Block All Stars, now Phil and Amity have completed their own home. Designed by Amity and Peter East and decorated by Amity herself, this family home was built by Scott Salisbury Homes and reflects the couple's love of Hamptons, Queenslander and Edwardian style weatherboard houses.
Located in Tranmere, South Australia, this home is clad with Scyon Linea (painted in Wattyl Wicker White) which creates a heritage aesthetic without the high maintenance of timber weatherboards. The wrap around verandah further speaks to a classic Australian look. Complete with French doors that create an opening between the front rooms and the verandah, Phil and Amity’s new home is a modern interpretation of the Hampton’s style with a quintessential Australian twist.
Photographer: Aaron Citti
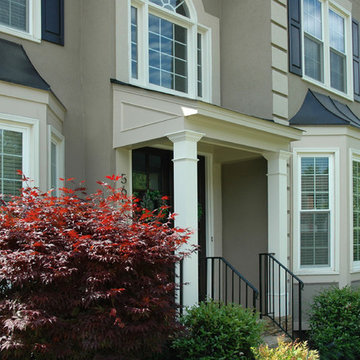
Traditional 2 column shed roof portico with curved railing.
Designed and built by Georgia Front Porch.
Diseño de terraza tradicional de tamaño medio en patio delantero y anexo de casas con adoquines de ladrillo
Diseño de terraza tradicional de tamaño medio en patio delantero y anexo de casas con adoquines de ladrillo
89.667 ideas para terrazas clásicas
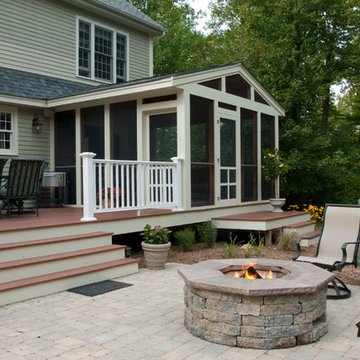
Diseño de terraza clásica de tamaño medio sin cubierta en patio trasero con brasero
5
