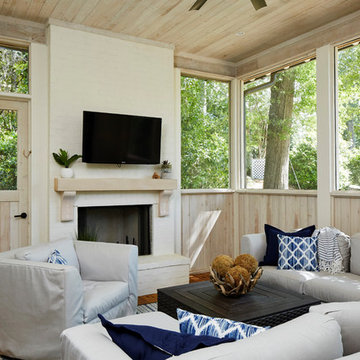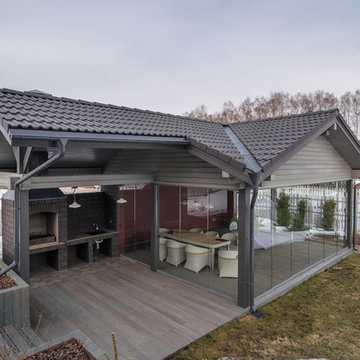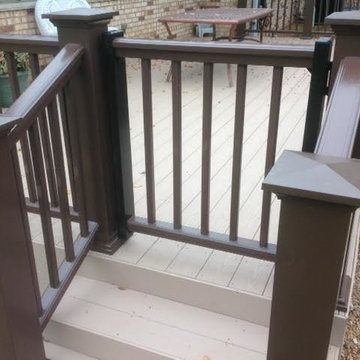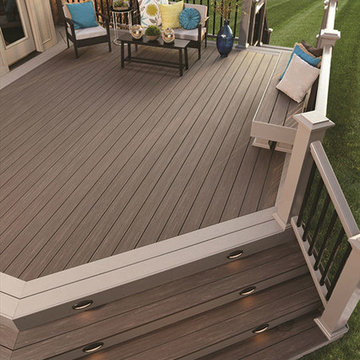89.709 ideas para terrazas clásicas
Filtrar por
Presupuesto
Ordenar por:Popular hoy
61 - 80 de 89.709 fotos
Artículo 1 de 2
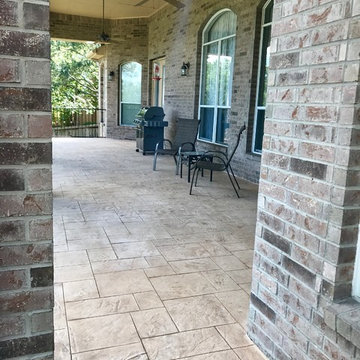
Diamond Decks can make your backyard dream a reality! It was an absolute pleasure working with our client to bring their ideas to life.
Our goal was to design and develop a unique patio experience that adds a touch of elegance. This maintenance free solution was created using decorative concrete.
Our customer is now enjoying their brand new porch! Call us today if you have any questions on how we can help you with your outdoor project.

Photography by Spacecrafting
Ejemplo de porche cerrado tradicional en anexo de casas con entablado
Ejemplo de porche cerrado tradicional en anexo de casas con entablado
Encuentra al profesional adecuado para tu proyecto
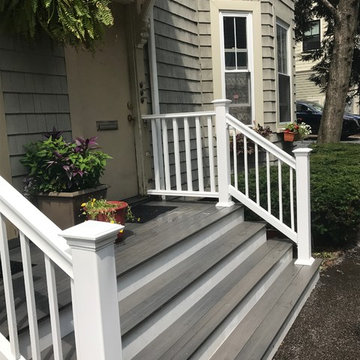
Sluggers Home Improvement
Foto de terraza tradicional de tamaño medio en patio delantero con entablado
Foto de terraza tradicional de tamaño medio en patio delantero con entablado
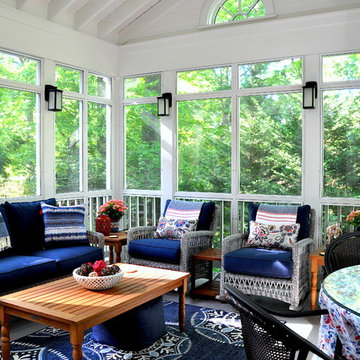
Cathedral ceiling over main sitting area with sconce lighting on posts.
Diseño de porche cerrado clásico de tamaño medio en patio trasero y anexo de casas con entablado
Diseño de porche cerrado clásico de tamaño medio en patio trasero y anexo de casas con entablado
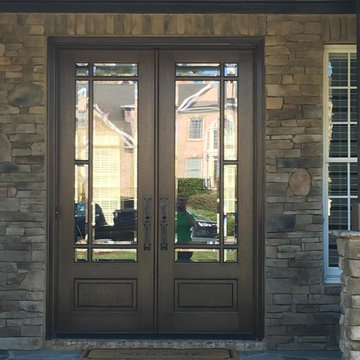
Ejemplo de terraza tradicional de tamaño medio en patio delantero y anexo de casas con adoquines de piedra natural
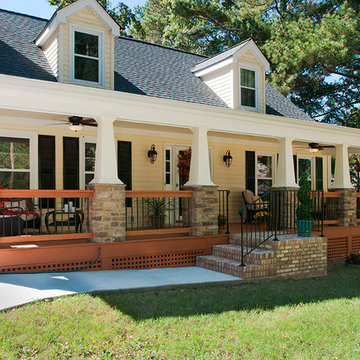
Full front porch addition on cape cod home near Atlanta, GA. Designed and built by Georgia Front Porch.
Ejemplo de terraza tradicional grande en patio delantero con entablado
Ejemplo de terraza tradicional grande en patio delantero con entablado

Outdoor living room designed by Sue Oda Landscape Architect.
Photo: ilumus photography & marketing
Model: The Mighty Mighty Mellow, Milo McPhee, Esq.

Sunspace of Central Ohio, LLC
Modelo de porche cerrado clásico de tamaño medio en patio trasero y anexo de casas con entablado
Modelo de porche cerrado clásico de tamaño medio en patio trasero y anexo de casas con entablado
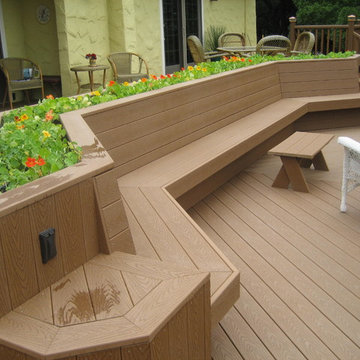
Bill Mabry
Diseño de terraza tradicional de tamaño medio sin cubierta en patio trasero
Diseño de terraza tradicional de tamaño medio sin cubierta en patio trasero
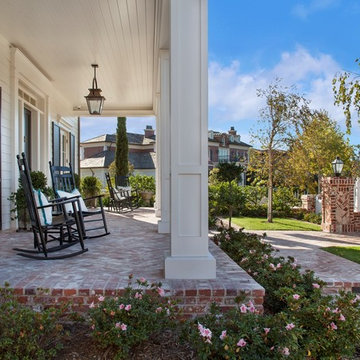
Jeri Koegel
Diseño de terraza tradicional de tamaño medio en patio delantero y anexo de casas con adoquines de ladrillo y iluminación
Diseño de terraza tradicional de tamaño medio en patio delantero y anexo de casas con adoquines de ladrillo y iluminación
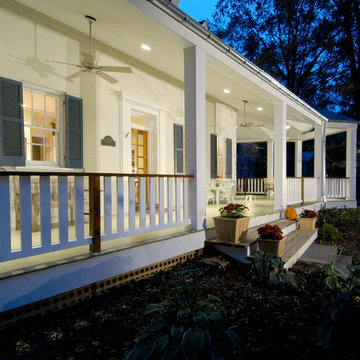
Greg Hadley
Modelo de terraza tradicional en patio delantero y anexo de casas con adoquines de piedra natural
Modelo de terraza tradicional en patio delantero y anexo de casas con adoquines de piedra natural
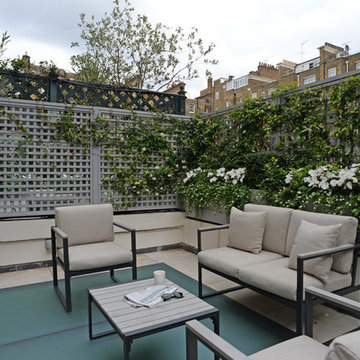
The Garden Trellis Co.
Diseño de terraza tradicional pequeña sin cubierta en azotea con jardín de macetas
Diseño de terraza tradicional pequeña sin cubierta en azotea con jardín de macetas
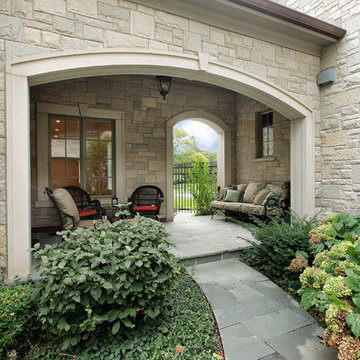
As a builder of custom homes primarily on the Northshore of Chicago, Raugstad has been building custom homes, and homes on speculation for three generations. Our commitment is always to the client. From commencement of the project all the way through to completion and the finishing touches, we are right there with you – one hundred percent. As your go-to Northshore Chicago custom home builder, we are proud to put our name on every completed Raugstad home.
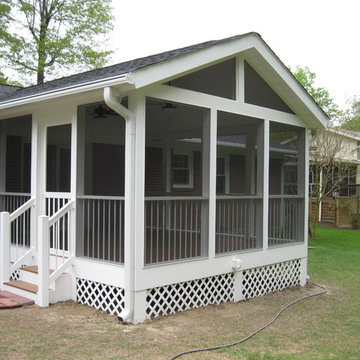
Craig H. Wilson
Foto de porche cerrado clásico de tamaño medio en patio trasero y anexo de casas con entablado
Foto de porche cerrado clásico de tamaño medio en patio trasero y anexo de casas con entablado
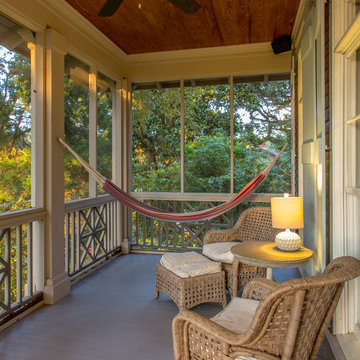
Confident Cottage on the Bluff
Modelo de terraza tradicional en patio delantero con iluminación
Modelo de terraza tradicional en patio delantero con iluminación
89.709 ideas para terrazas clásicas
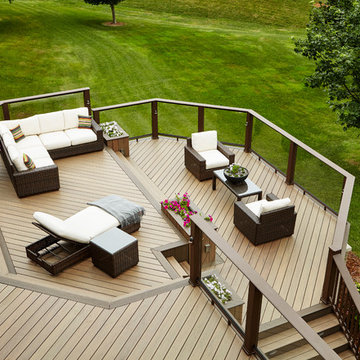
At Archadeck of Nova Scotia we love any size project big or small. But, that being said, we have a soft spot for the projects that let us show off our talents! This Halifax house was no exception. The owners wanted a space to suit their outdoor lifestyle with materials to last far into the future. The choices were quite simple: stone veneer, Timbertech composite decking and glass railing.
What better way to create that stability than with a solid foundation, concrete columns and decorative stone veneer? The posts were all wrapped with stone and match the retaining wall which was installed to help with soil retention and give the backyard more definition (it’s not too hard on the eyes either).
A set of well-lit steps will guide you up the multi-level deck. The built-in planters soften the hardness of the Timbertech composite deck and provide a little visual relief. The two-tone aesthetic of the deck and railing are a stunning feature which plays up contrasting tones.
From there it’s a game of musical chairs; we recommend the big round one on a September evening with a glass of wine and cozy blanket.
We haven’t gotten there quite yet, but this property has an amazing view (you will see soon enough!). As to not spoil the view, we installed TImbertech composite railing with glass panels. This allows you to take in the surrounding sights while relaxing and not have those pesky balusters in the way.
In any Canadian backyard, there is always the dilemma of dealing with mosquitoes and black flies! Our solution to this itchy problem is to incorporate a screen room as part of your design. This screen room in particular has space for dining and lounging around a fireplace, perfect for the colder evenings!
Ahhh…there’s the view! From the top level of the deck you can really get an appreciation for Nova Scotia. Life looks pretty good from the top of a multi-level deck. Once again, we installed a composite and glass railing on the new composite deck to capture the scenery.
What puts the cherry on top of this project is the balcony! One of the greatest benefits of composite decking and railing is that it can be curved to create beautiful soft edges. Imagine sipping your morning coffee and watching the sunrise over the water.
If you want to know more about composite decking, railing or anything else you’ve seen that sparks your interest; give us a call! We’d love to hear from you.
4
