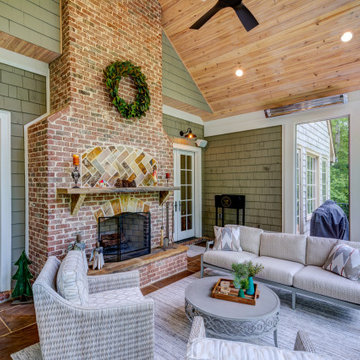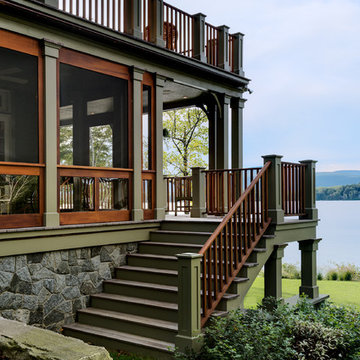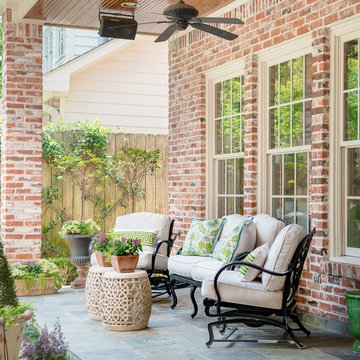89.810 ideas para terrazas clásicas
Filtrar por
Presupuesto
Ordenar por:Popular hoy
1 - 20 de 89.810 fotos
Artículo 1 de 2

Greg Reigler
Diseño de terraza clásica grande en anexo de casas y patio delantero con entablado y iluminación
Diseño de terraza clásica grande en anexo de casas y patio delantero con entablado y iluminación

Builder: John Kraemer & Sons | Architect: Swan Architecture | Interiors: Katie Redpath Constable | Landscaping: Bechler Landscapes | Photography: Landmark Photography
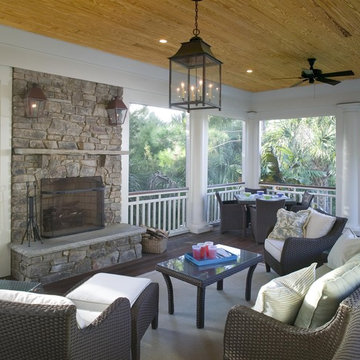
Stacked Stone fireplace is featured on this screened porch. Rion Rizzo, Creative Sources Photography
Diseño de terraza tradicional con brasero y todos los revestimientos
Diseño de terraza tradicional con brasero y todos los revestimientos
Encuentra al profesional adecuado para tu proyecto

This family’s second home was designed to reflect their love of the beach and easy weekend living. Low maintenance materials were used so their time here could be focused on fun and not on worrying about or caring for high maintenance elements.
Copyright 2012 Milwaukee Magazine/Photos by Adam Ryan Morris at Morris Creative, LLC.
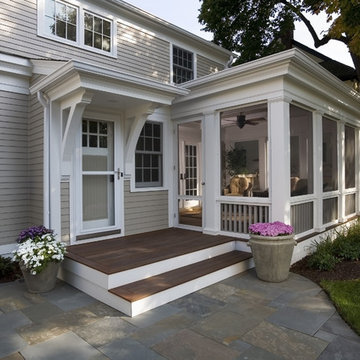
This home was completely renovated, including an addition. It was transformed from a Colonial style to Greek Revival, which was more fitting for the neighborhood. The screened porch was added as a part of the renovation, with Greek Revival style pillars separating the screens, and durable ipe decking for a floor.

Linda, Pete Wodzinski Construction
Foto de terraza tradicional de tamaño medio en patio trasero
Foto de terraza tradicional de tamaño medio en patio trasero
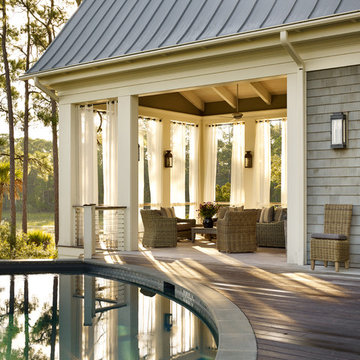
Emily Followill
Foto de terraza clásica en patio trasero y anexo de casas con iluminación
Foto de terraza clásica en patio trasero y anexo de casas con iluminación
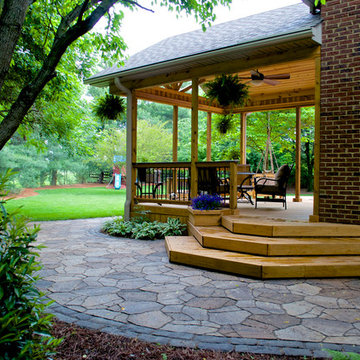
Diseño de terraza tradicional de tamaño medio en patio trasero y anexo de casas
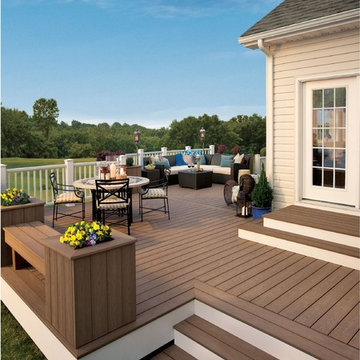
Give your deck the edge with beautiful, durable and low maintenance of high-performance Trex Fascia. It’s now available to match each Trex decking and railing collection, including an all-white that complements practically any outdoor living element.
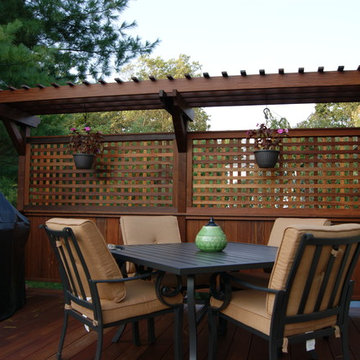
Gorgeous multilevel Ipe hardwood deck with stone inlay in sunken lounge area for fire bowl, Custom Ipe rails with Deckorator balusters, Our signature plinth block profile fascias. Our own privacy wall with faux pergola over eating area. Built in Ipe planters transition from upper to lower decks and bring a burst of color. The skirting around the base of the deck is all done in mahogany lattice and trimmed with Ipe. The lighting is all Timbertech. Give us a call today @ 973.729.2125 to discuss your project
Sean McAleer
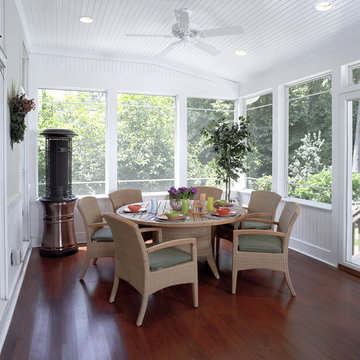
Two Story addition and Kitchen Renovation - included new family room, patio, bedroom, bathroom, laundry closet and screened porch with mahogany floors

Modelo de terraza tradicional de tamaño medio en patio delantero y anexo de casas

Multi-tiered outdoor deck with hot tub feature give the owners numerous options for utilizing their backyard space.
Ejemplo de terraza tradicional grande en patio trasero con jardín de macetas, pérgola y barandilla de varios materiales
Ejemplo de terraza tradicional grande en patio trasero con jardín de macetas, pérgola y barandilla de varios materiales
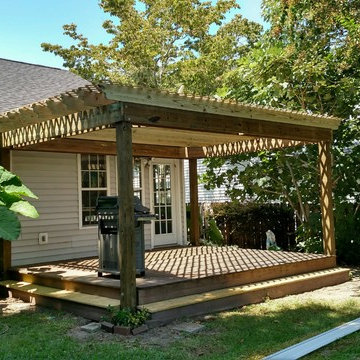
Client had an existing deck and pergola off of the back of their home that was not properly built in the original construction. This caused sagging of some of the support beams and overall an unsafe structure.
In order to give this a thicker and better look, we used 6X6 beams (instead of 4x4's) and properly bolted all members so that the structure did not move.
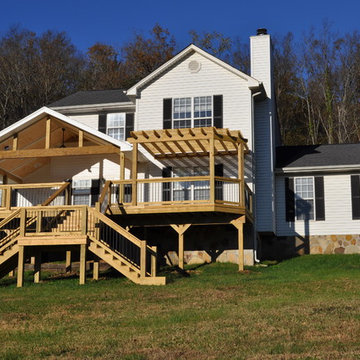
Custom open gable front porch with side dining deck and pergola in Murfreesboro, TN.
Imagen de terraza clásica extra grande en patio trasero con pérgola
Imagen de terraza clásica extra grande en patio trasero con pérgola
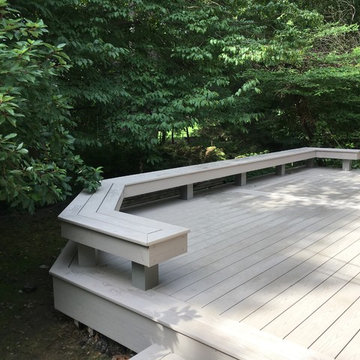
This customer wanted their deck to have seating around the edge. We built their deck and deck seating out of AZEK composite decking in Slate Grey. It features a double picture frame on the deck and single picture frame on the bench seating. This will be a lovely space for the customer to enjoy the outdoors in low maintenance on the comfort.
89.810 ideas para terrazas clásicas
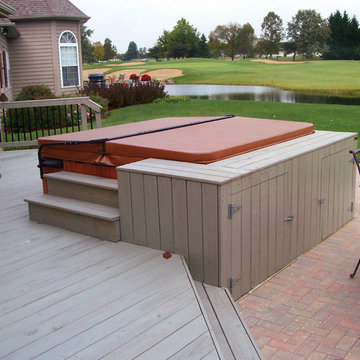
This stunning outdoor living space is a true backyard retreat. The custom screened porch, designed to look original to the home, exits to a deck and patio, creating smooth transition from home to yard.
The wood deck design incorporates an inset hot tub with additional built-in storage. The storage cabinet sits along one side of the hot tub, creating a place to rest food, drinks, or candles while enjoying the water. The outdoor lighting built into the stair risers create a soft, ambient glow while providing a safe environment for people to move about the deck after the sun goes down.
The Unilock patio features Holland Stone pavers in Autumn Red and a built-in Brussel Dimensional Stone fire pit in Limestone color. The triangular shape provides a unique look for the wood burning fire pit., and the placement offers warmth and ambiance for anyone in the hot tub or gathered around fire.
1
