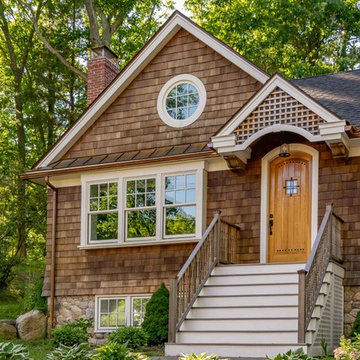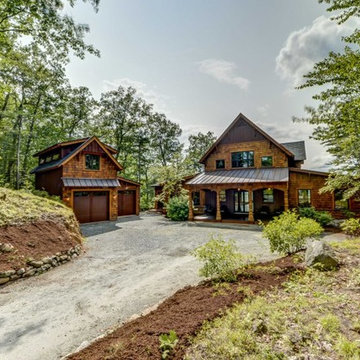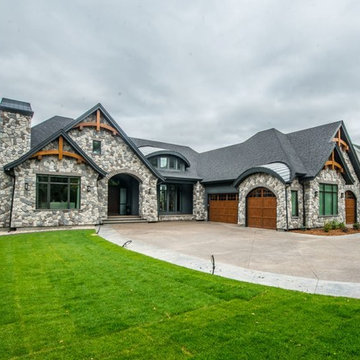345.173 ideas para fachadas
Filtrar por
Presupuesto
Ordenar por:Popular hoy
201 - 220 de 345.173 fotos
Artículo 1 de 4
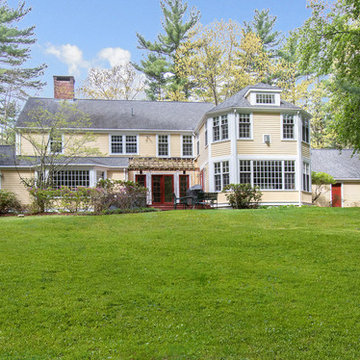
http://47draperroad.com
This thoughtfully renovated Colonial is prominently situated in Claypit Hill, one of Wayland's most sought after neighborhoods. The designer Chef's kitchen and breakfast area open to a large family room that captures picturesque views from its large bay window and French doors. The formal living room with a fireplace and elegant dining room are ideal for entertaining. A fabulous home office with views to the backyard is designed to provide privacy. A paneled study with a fireplace is tucked away as you enter the foyer. In addition, a second home office is designed to provide privacy. The new cathedral ceiling in the master suite with a fireplace has an abundance of architectural windows and is equipped with a tremendous dressing room and new modern marble bathroom. The extensive private grounds covering over an acre are adorned with a brick walkway, wood deck and hot tub.

Modelo de fachada de casa blanca de estilo de casa de campo grande de dos plantas con revestimiento de aglomerado de cemento, tejado de teja de madera y tejado a dos aguas
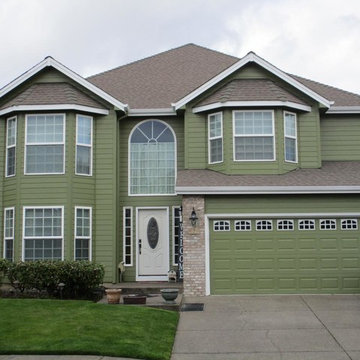
Imagen de fachada de casa verde clásica grande de dos plantas con revestimiento de madera, tejado a cuatro aguas y tejado de teja de madera

Cedar shakes mix with siding and stone to create a richly textural Craftsman exterior. This floor plan is ideal for large or growing families with open living spaces making it easy to be together. The master suite and a bedroom/study are downstairs while three large bedrooms with walk-in closets are upstairs. A second-floor pocket office is a great space for children to complete homework or projects and a bonus room provides additional square footage for recreation or storage.
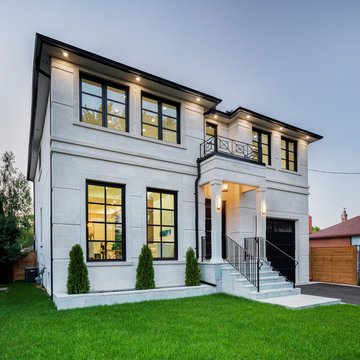
Diseño de fachada de casa blanca clásica renovada de tamaño medio de dos plantas con revestimiento de piedra, tejado a cuatro aguas y tejado de teja de madera
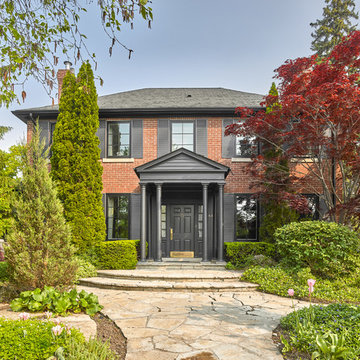
Thoughtful updates to the front facade bring a sense of cohesion to the home, set within a beautifully established garden.

Stacy Zarin-Goldberg
Foto de fachada de casa amarilla tradicional de tamaño medio de dos plantas con revestimiento de aglomerado de cemento, tejado a dos aguas y tejado de teja de madera
Foto de fachada de casa amarilla tradicional de tamaño medio de dos plantas con revestimiento de aglomerado de cemento, tejado a dos aguas y tejado de teja de madera
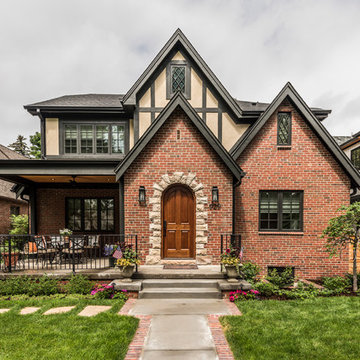
A 1,000 s.f. addition on top of a 1930's Tudor cottage without overwhelming it. Matched rooflines and proportions and designed in the spirit of the original home. Front door used to be facing to the side, so was relocated. A new gentle oak stair to the new second floor comes down just inside the front door. Contractor was Chris Viney, of Britman Construction, and photographer was Philip Wegener Photography
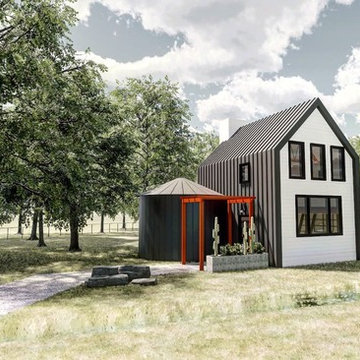
Exterior 3d image of the proposed Bin House. 2 existing grain bins will be repurposed as the bathroom and bedroom. The center piece hints to the farmhouse design of Kansas, but with a modern twist. The black metal siding has a waterfall effect where the walls meet the roof.
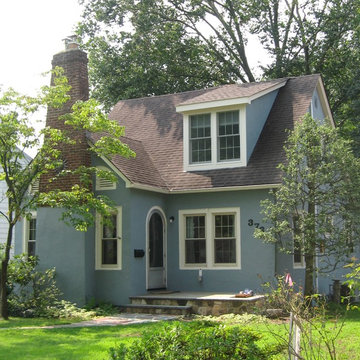
A NEW DORMER is the only telltale sign of the rearrangement of bedrooms on the second floor that allowed two to become three. A QUIRKY BATHROOM occupies a former storage area.
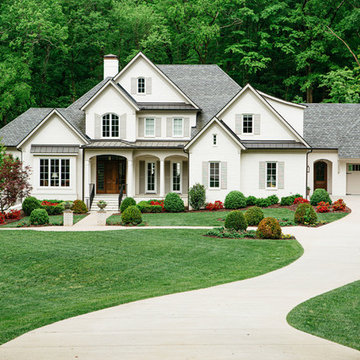
Foto de fachada de casa beige tradicional de tres plantas con tejado a dos aguas y tejado de teja de madera
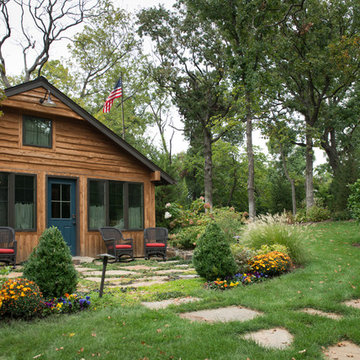
Imagen de fachada de casa marrón rústica con revestimiento de madera y tejado a dos aguas

Tuscan Antique tumbled thin stone veneer from the Quarry Mill gives this residential home an old world feel. Tuscan Antique is a beautiful tumbled natural limestone veneer with a range of mostly gold tones. There are a few grey pieces as well as some light brown pieces in the mix. The tumbling process softens the edges and makes for a smoother texture. Although our display shows a raked mortar joint for consistency, Tuscan Antique lends itself to the flush or overgrout techniques of old-world architecture. Using a flush or overgrout technique takes you back to the times when stone was used structurally in the construction process. This is the perfect stone if your goal is to replicate a classic Italian villa.
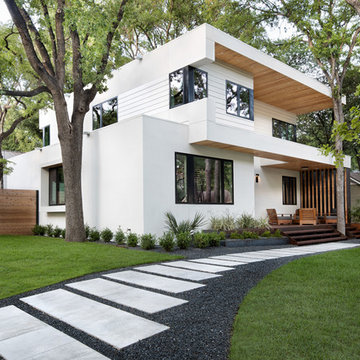
Entry Walk from Corner
Imagen de fachada de casa blanca minimalista grande de dos plantas con revestimiento de hormigón, tejado plano y tejado de varios materiales
Imagen de fachada de casa blanca minimalista grande de dos plantas con revestimiento de hormigón, tejado plano y tejado de varios materiales
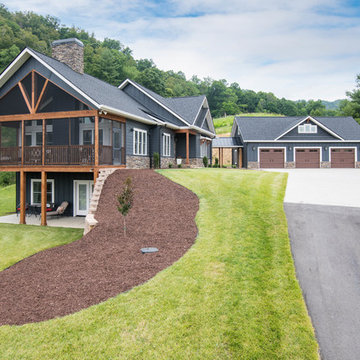
Photographer: Ryan Theede
Ejemplo de fachada de casa azul de estilo americano grande de una planta con revestimientos combinados, tejado a dos aguas y tejado de varios materiales
Ejemplo de fachada de casa azul de estilo americano grande de una planta con revestimientos combinados, tejado a dos aguas y tejado de varios materiales
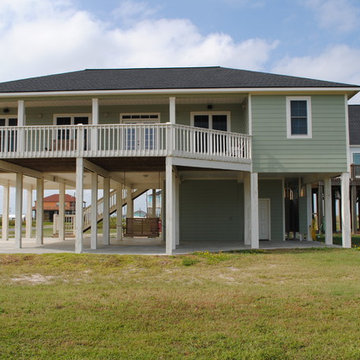
Modelo de fachada de casa pareada verde costera de tamaño medio de dos plantas con revestimiento de madera, tejado a dos aguas y tejado de teja de madera

Foto de fachada de casa blanca contemporánea de dos plantas con revestimientos combinados y tejado plano
345.173 ideas para fachadas
11
