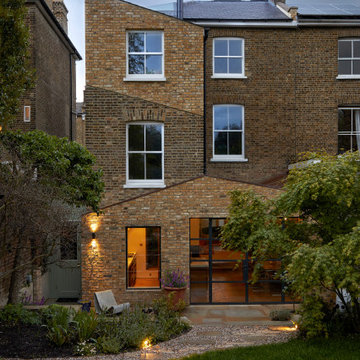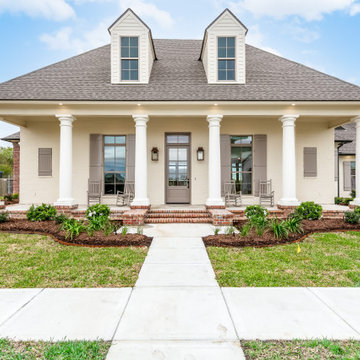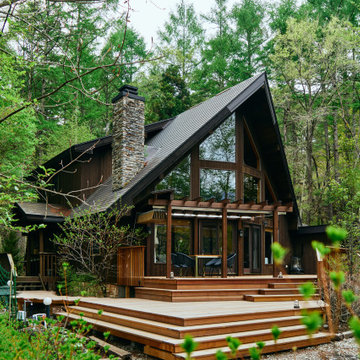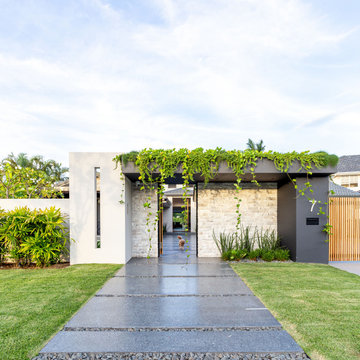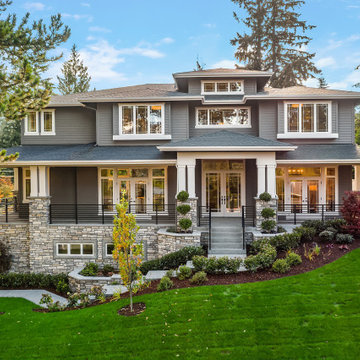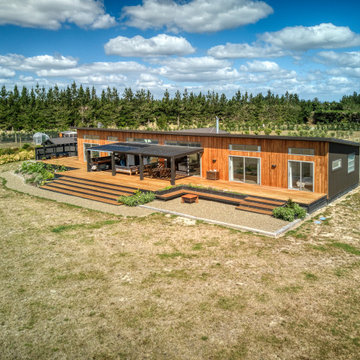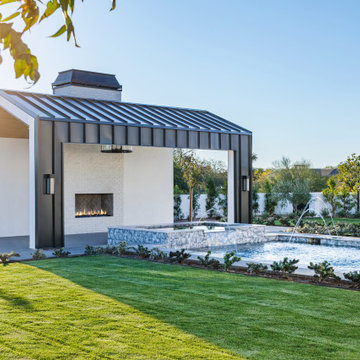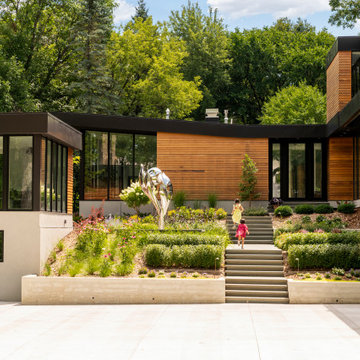345.173 ideas para fachadas
Filtrar por
Presupuesto
Ordenar por:Popular hoy
121 - 140 de 345.173 fotos
Artículo 1 de 4
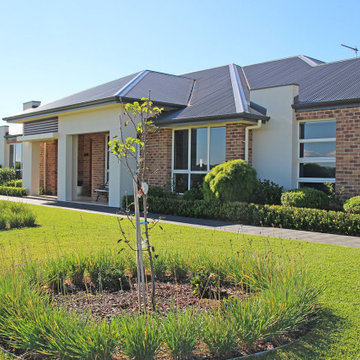
The facade of this Clarendon project home bridges the gap between contemporary and classic. The variations in the warm brick colours are beautifully complemented with the cream rendered columns and black roof.
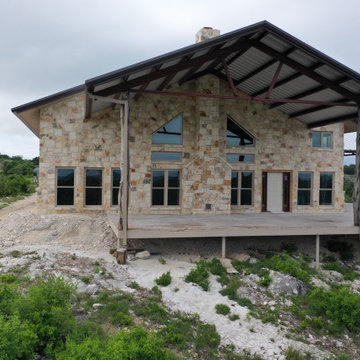
Diseño de fachada de casa beige y blanca de estilo de casa de campo de una planta con revestimiento de metal, tejado a dos aguas y tejado de metal
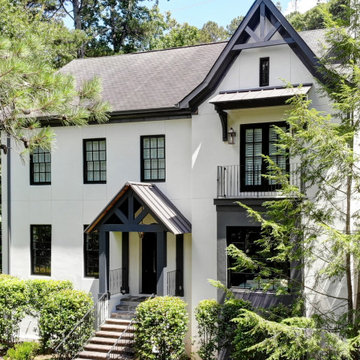
A bland and weathered exterior gets a second life as a modern and unique showpiece.
Foto de fachada de casa blanca y gris vintage de dos plantas con revestimientos combinados y tejado a dos aguas
Foto de fachada de casa blanca y gris vintage de dos plantas con revestimientos combinados y tejado a dos aguas
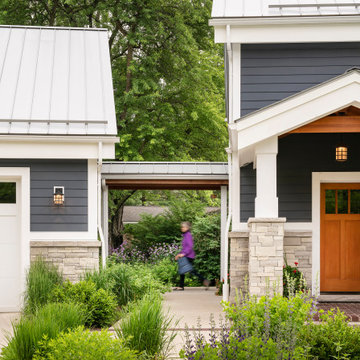
Wanting to get as close to net- zero as possible, our clients came to us with a desire to create a home that would accommodate their growing family while walking lighter on the earth and living in a healthier home. A collaborative process with the clients, architect and Meadowlark resulted in a stunning energy-efficient home that seamlessly melds with the aesthetic of the classic Ann Arbor neighborhood where it’s situated.
Architecture: Architectural Resource
Photography: Joshua Caldwell
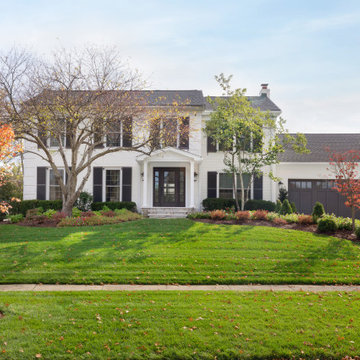
The main home with incredible curb appeal. The homeowners completely transformed the curb appeal of both houses. Originally the homes were red brick with very different looks, including disparate shutter and door styles. The client went with crisp white painted brick on the main house and an antique white wash-style finish on the guesthouse. They selected matching cool gray roofs, dark shutters, and exterior lighting fixtures. Now, the homes look like family members: similar, but not identical!
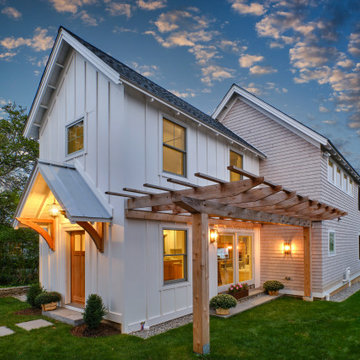
This year-round retreat radiates charm and classic detailing traditionally found in vintage 19th century cottages. Dennis M. Carbo Photography
Ejemplo de fachada gris tradicional pequeña de dos plantas con revestimiento de madera, tejado a dos aguas, tejado de teja de madera y teja
Ejemplo de fachada gris tradicional pequeña de dos plantas con revestimiento de madera, tejado a dos aguas, tejado de teja de madera y teja

aerial perspective at hillside site
Diseño de fachada de casa multicolor y blanca retro de tamaño medio a niveles con revestimiento de madera, tejado plano y tejado de varios materiales
Diseño de fachada de casa multicolor y blanca retro de tamaño medio a niveles con revestimiento de madera, tejado plano y tejado de varios materiales
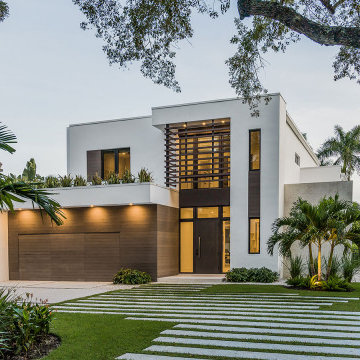
Designed by Hlevel Architecture, this two-story single family custom residence offers four bedrooms, five baths, and two-car garage. This modern style home features an open floor plan perfect for entertaining friends and family.

A uniform and cohesive look adds simplicity to the overall aesthetic, supporting the minimalist design. The A5s is Glo’s slimmest profile, allowing for more glass, less frame, and wider sightlines. The concealed hinge creates a clean interior look while also providing a more energy-efficient air-tight window. The increased performance is also seen in the triple pane glazing used in both series. The windows and doors alike provide a larger continuous thermal break, multiple air seals, high-performance spacers, Low-E glass, and argon filled glazing, with U-values as low as 0.20. Energy efficiency and effortless minimalism create a breathtaking Scandinavian-style remodel.
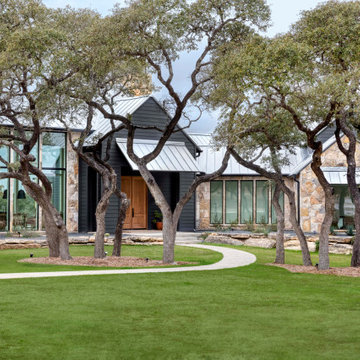
Nestled in the trees, dark exterior of the modern homestead with natural wood door, stonework and floor to ceiling glass windows.
Diseño de fachada de casa negra de estilo de casa de campo de una planta
Diseño de fachada de casa negra de estilo de casa de campo de una planta

Ejemplo de fachada de casa blanca y negra campestre grande de dos plantas con ladrillo pintado, tejado a dos aguas, tejado de teja de madera y panel y listón
345.173 ideas para fachadas
7
