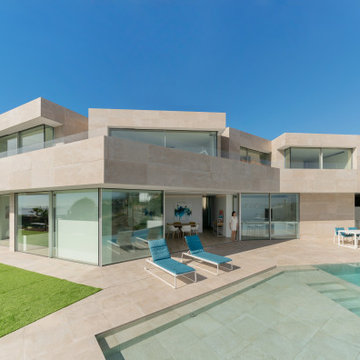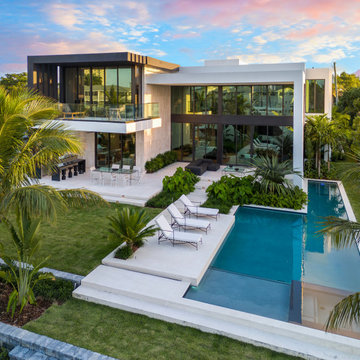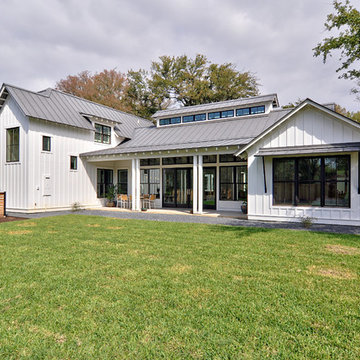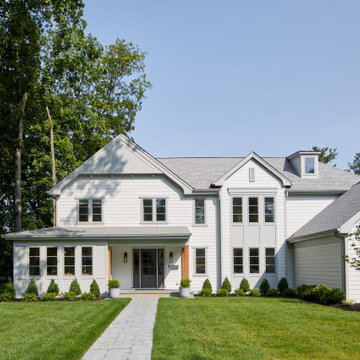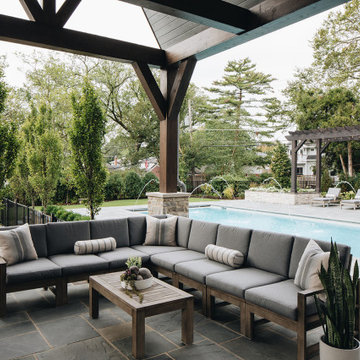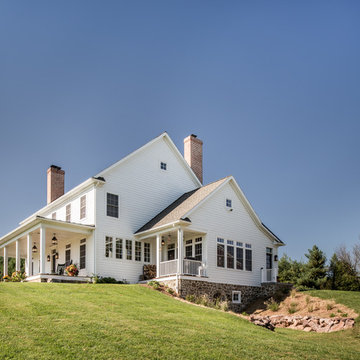350.422 ideas para fachadas
Filtrar por
Presupuesto
Ordenar por:Popular hoy
1 - 20 de 350.422 fotos
Artículo 1 de 3
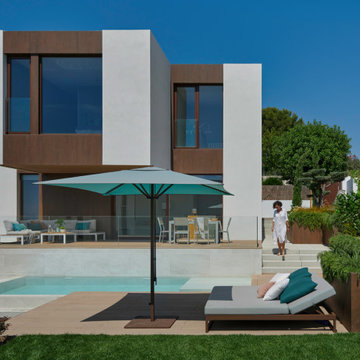
Foto de fachada de casa moderna grande de dos plantas con revestimiento de madera y tejado plano

Front elevation of house.
2014 Glenda Cherry Photography
Foto de fachada beige tradicional grande de tres plantas con revestimiento de ladrillo y tejado a cuatro aguas
Foto de fachada beige tradicional grande de tres plantas con revestimiento de ladrillo y tejado a cuatro aguas

Dennis Mayer Photographer
Modelo de fachada de casa beige grande de dos plantas con revestimiento de estuco, tejado a cuatro aguas y tejado de teja de madera
Modelo de fachada de casa beige grande de dos plantas con revestimiento de estuco, tejado a cuatro aguas y tejado de teja de madera
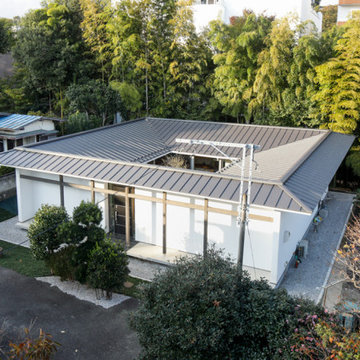
Modelo de fachada de casa blanca y gris de tamaño medio de una planta con revestimiento de estuco, tejado a cuatro aguas y tejado de metal

Tiny House Exterior
Photography: Gieves Anderson
Noble Johnson Architects was honored to partner with Huseby Homes to design a Tiny House which was displayed at Nashville botanical garden, Cheekwood, for two weeks in the spring of 2021. It was then auctioned off to benefit the Swan Ball. Although the Tiny House is only 383 square feet, the vaulted space creates an incredibly inviting volume. Its natural light, high end appliances and luxury lighting create a welcoming space.

Dark paint color and a pop of pink invite you into this families lakeside home. The cedar pergola over the garage works beautifully off the dark paint.

A uniform and cohesive look adds simplicity to the overall aesthetic, supporting the minimalist design. The A5s is Glo’s slimmest profile, allowing for more glass, less frame, and wider sightlines. The concealed hinge creates a clean interior look while also providing a more energy-efficient air-tight window. The increased performance is also seen in the triple pane glazing used in both series. The windows and doors alike provide a larger continuous thermal break, multiple air seals, high-performance spacers, Low-E glass, and argon filled glazing, with U-values as low as 0.20. Energy efficiency and effortless minimalism create a breathtaking Scandinavian-style remodel.
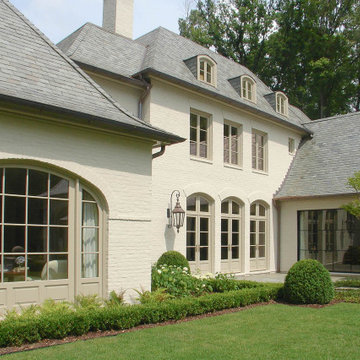
The perfect paints for masonry are now available through Acme Brick.
Romabio offers both limewash and masonry paint for those that want to change the look of their brickwork.
Classico Limewash creates that charming old world feel with a freshly painted look, but because some of the brick remains exposed, the warmth and quality endues. All it takes is a single coat for absorbant, unpainted brick, stone or other masonry, with no primer needed. Specially formulated to be easily manipulated in the first 5 days of application, you can test the product and see the results with no risk. Once it calcifies to the surface, it is breathable and will not seal the brick or stone, ensuring that it it doesnt peel, chip, or flake off.
BioDomus I & II are mineral based, breathable paints that will not seal the masonry surface. Unlike acrylic or latex, they will not peel, chip, or flake off. Both BioDomus I and BioDomus II are high performing paints that are inherently the same except for the finish they create.
BioDomus I produces a flat finish.
BioDomus II has a slight aggregate in it to create a textured look on smooth brick, or a smoother finish on a rough surface.
Color possibilites are almost unlimited as you can match other color palettes or choose from over 200 colors in the Romabio color deck. With a high UV resistance, a breatheable wall, and a 20 year warranty, the performance of these products is made to last.

Foto de fachada de casa blanca tradicional de dos plantas con tejado a dos aguas y tejado de teja de madera
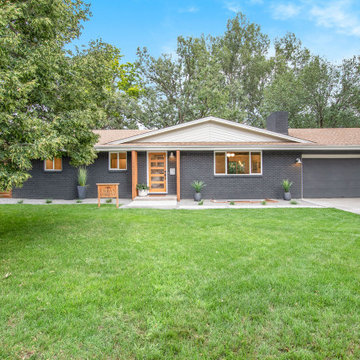
Diseño de fachada de casa negra retro de tamaño medio de dos plantas con revestimiento de ladrillo, tejado a dos aguas y tejado de teja de madera
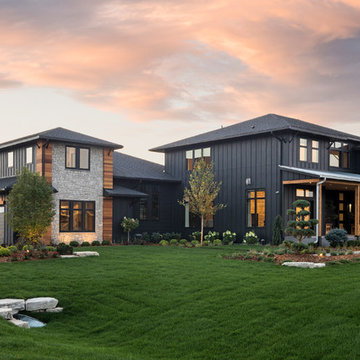
Spacecrafting
Ejemplo de fachada de casa negra contemporánea de dos plantas con revestimientos combinados, tejado a cuatro aguas y tejado de teja de madera
Ejemplo de fachada de casa negra contemporánea de dos plantas con revestimientos combinados, tejado a cuatro aguas y tejado de teja de madera
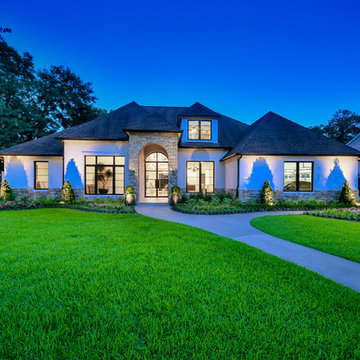
Modelo de fachada de casa blanca actual grande de dos plantas con revestimiento de estuco, tejado a dos aguas y tejado de teja de madera

Photos by Norman & Young
Foto de fachada de casa blanca campestre de una planta con tejado a dos aguas y tejado de varios materiales
Foto de fachada de casa blanca campestre de una planta con tejado a dos aguas y tejado de varios materiales

Who lives there: Asha Mevlana and her Havanese dog named Bali
Location: Fayetteville, Arkansas
Size: Main house (400 sq ft), Trailer (160 sq ft.), 1 loft bedroom, 1 bath
What sets your home apart: The home was designed specifically for my lifestyle.
My inspiration: After reading the book, "The Life Changing Magic of Tidying," I got inspired to just live with things that bring me joy which meant scaling down on everything and getting rid of most of my possessions and all of the things that I had accumulated over the years. I also travel quite a bit and wanted to live with just what I needed.
About the house: The L-shaped house consists of two separate structures joined by a deck. The main house (400 sq ft), which rests on a solid foundation, features the kitchen, living room, bathroom and loft bedroom. To make the small area feel more spacious, it was designed with high ceilings, windows and two custom garage doors to let in more light. The L-shape of the deck mirrors the house and allows for the two separate structures to blend seamlessly together. The smaller "amplified" structure (160 sq ft) is built on wheels to allow for touring and transportation. This studio is soundproof using recycled denim, and acts as a recording studio/guest bedroom/practice area. But it doesn't just look like an amp, it actually is one -- just plug in your instrument and sound comes through the front marine speakers onto the expansive deck designed for concerts.
My favorite part of the home is the large kitchen and the expansive deck that makes the home feel even bigger. The deck also acts as a way to bring the community together where local musicians perform. I love having a the amp trailer as a separate space to practice music. But I especially love all the light with windows and garage doors throughout.
Design team: Brian Crabb (designer), Zack Giffin (builder, custom furniture) Vickery Construction (builder) 3 Volve Construction (builder)
Design dilemmas: Because the city wasn’t used to having tiny houses there were certain rules that didn’t quite make sense for a tiny house. I wasn’t allowed to have stairs leading up to the loft, only ladders were allowed. Since it was built, the city is beginning to revisit some of the old rules and hopefully things will be changing.
Photo cred: Don Shreve
350.422 ideas para fachadas
1
