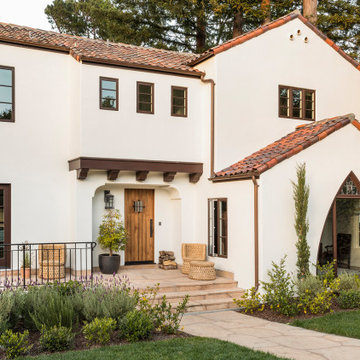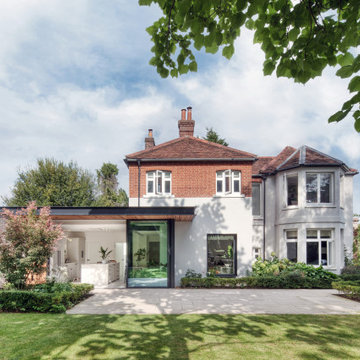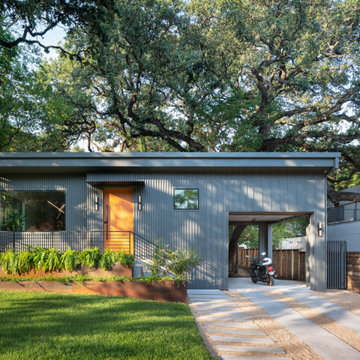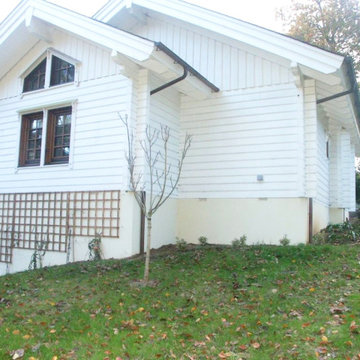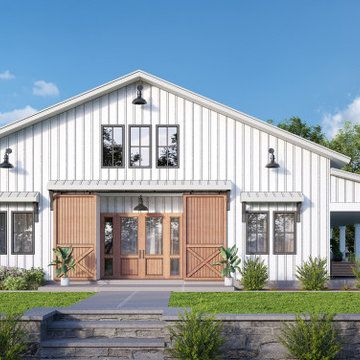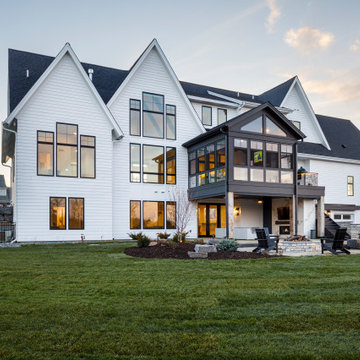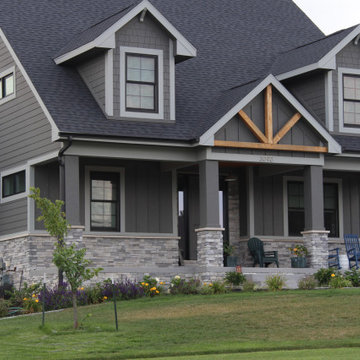351.157 ideas para fachadas
Filtrar por
Presupuesto
Ordenar por:Popular hoy
61 - 80 de 351.157 fotos
Artículo 1 de 3
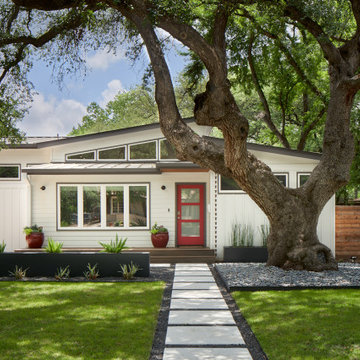
Our team of Austin architects transformed a 1950s home into a mid-century modern retreat for this renovation and addition project. The retired couple who owns the house came to us seeking a design that would bring in natural light and accommodate their many hobbies while offering a modern and streamlined design. The original structure featured an awkward floor plan of choppy spaces divided by various step-downs and a central living area that felt dark and closed off from the outside. Our main goal was to bring in natural light and take advantage of the property’s fantastic backyard views of a peaceful creek. We raised interior floors to the same level, eliminating sunken rooms and step-downs to allow for a more open, free-flowing floor plan. To increase natural light, we changed the traditional hip roofline to a more modern single slope with clerestory windows that take advantage of treetop views. Additionally, we added all new windows strategically positioned to frame views of the backyard. A new open-concept kitchen and living area occupy the central home where previously underutilized rooms once sat. The kitchen features an oversized island, quartzite counters, and upper glass cabinets that mirror the clerestory windows of the room. Large sliding doors spill out to a new covered and raised deck that overlooks Shoal Creek and new backyard amenities, like a bocce ball court and paved walkways. Finally, we finished the home's exterior with durable and low-maintenance cement plank siding and a metal roof in a palette of neutral grays and whites. A bright red door creates a warm welcome to this newly renovated Austin home.

Diseño de fachada de casa negra y negra minimalista de tamaño medio de dos plantas con revestimientos combinados, tejado a dos aguas, tejado de teja de madera y panel y listón

This classic shingle-style home perched on the shores of Lake Champlain was designed by architect Ramsay Gourd and built by Red House Building. Complete with flared shingle walls, natural stone columns, a slate roof with massive eaves, gracious porches, coffered ceilings, and a mahogany-clad living room; it's easy to imagine that watching the sunset may become the highlight of each day!
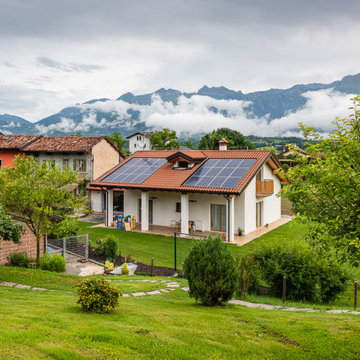
Una dimora creata su misura di famiglia. Così si potrebbe sintetizzare questa costruzione in legno, dallo stile semplice, ma progettata per consentire un elevato risparmio energetico, anche grazie alla presenza dei pannelli fotovoltaici in copertura.
La casa si sviluppa su due livelli, con la zona soggiorno-cucina al piano terra e la zona notte al piano sottotetto, con un grande portico esterno contraddistinto da pilastri in c.a. intonacati, che movimentano la forma dell’abitazione in legno.
I serramenti di tutta la casa sono in legno con doppio vetro, con la presenza di avvolgibili motorizzati in alluminio sulle grandi vetrate della zona giorno e della zona notte, mentre sono previsti oscuri in legno nelle finestre di più piccola dimensione verso il lato della strada.
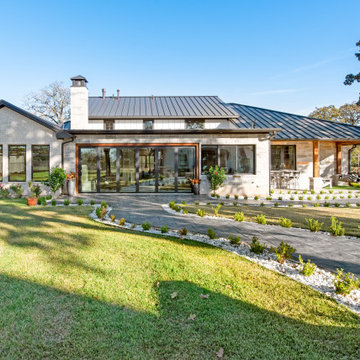
Rear exterior view, showing the enclosed patio and open patio area on the right, with seated bar outside the kitchen windows.
Foto de fachada de casa gris y gris de estilo de casa de campo de tamaño medio de una planta con revestimiento de piedra, tejado a dos aguas, tejado de metal y panel y listón
Foto de fachada de casa gris y gris de estilo de casa de campo de tamaño medio de una planta con revestimiento de piedra, tejado a dos aguas, tejado de metal y panel y listón
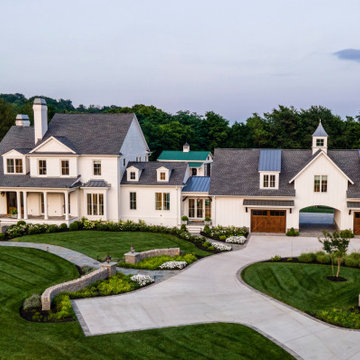
Foto de fachada de casa blanca y gris campestre grande de dos plantas con revestimientos combinados, tejado a dos aguas, tejado de varios materiales y panel y listón
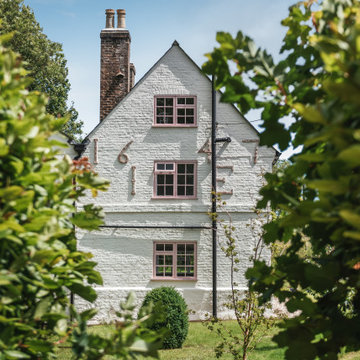
Imagen de fachada de casa blanca de estilo de casa de campo de tamaño medio de dos plantas con revestimiento de ladrillo y tejado a dos aguas

Modern European exterior pool house
Modelo de fachada de casa blanca y gris minimalista de tamaño medio de una planta
Modelo de fachada de casa blanca y gris minimalista de tamaño medio de una planta

This mid-century ranch-style home in Pasadena, CA underwent a complete interior remodel and exterior face-lift-- including this vibrant cyan entry door with reeded glass panels and teak post wrap and address element.
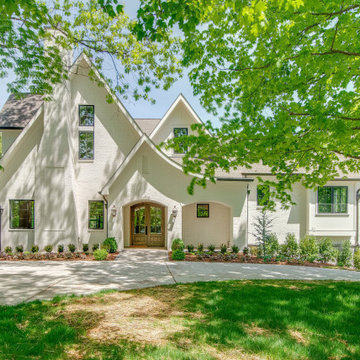
Amazing custom new construction. White painted brick accented with bronze windows, gutters, and downspouts. Chimney has inlaid herringbone pattern. Wood-stained double arched French door entry with gas lanterns. Beautifully nestled within mature treed, park like setting.

We selected a natural green color with warm wood tones to give this home personality and carry the rustic feel from in to out. We added an open timber, framed overhang, which matches the back screen porch to the rear.

A uniform and cohesive look adds simplicity to the overall aesthetic, supporting the minimalist design. The A5s is Glo’s slimmest profile, allowing for more glass, less frame, and wider sightlines. The concealed hinge creates a clean interior look while also providing a more energy-efficient air-tight window. The increased performance is also seen in the triple pane glazing used in both series. The windows and doors alike provide a larger continuous thermal break, multiple air seals, high-performance spacers, Low-E glass, and argon filled glazing, with U-values as low as 0.20. Energy efficiency and effortless minimalism create a breathtaking Scandinavian-style remodel.
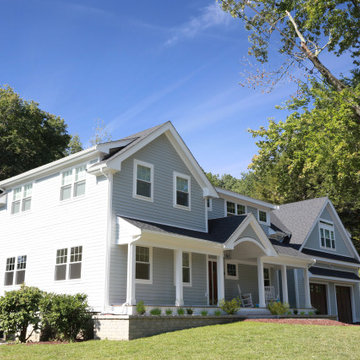
This project was an addition and renovation to an existing home. The home became an approximately 3,100 gross square feet of space on a .34 acre lot in northern Massachusetts. The existing ranch style home was completely renovated with the addition of a two car garage and second floor.
351.157 ideas para fachadas
4
