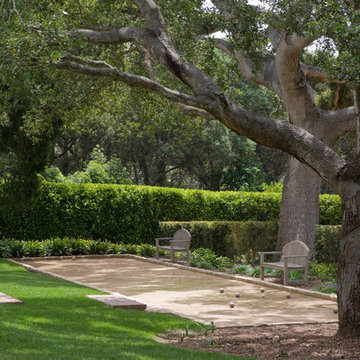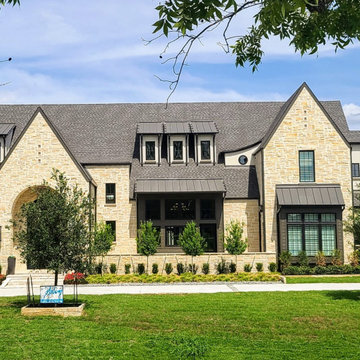13.021 ideas para fachadas
Filtrar por
Presupuesto
Ordenar por:Popular hoy
1 - 20 de 13.021 fotos
Artículo 1 de 3

Studio McGee's New McGee Home featuring Tumbled Natural Stones, Painted brick, and Lap Siding.
Imagen de fachada de casa multicolor y marrón clásica renovada grande de dos plantas con revestimientos combinados, tejado a dos aguas, tejado de teja de madera y panel y listón
Imagen de fachada de casa multicolor y marrón clásica renovada grande de dos plantas con revestimientos combinados, tejado a dos aguas, tejado de teja de madera y panel y listón

Carry the fun outside right from the living area and out onto the cathedral covered deck. With plenty of seating and a fireplace, it's easy to cozy up and watch your favorite movie outdoors. Head downstairs to even more space with a grilling area and fire pit. The areas to entertain are endless.

Introducing our charming two-bedroom Barndominium, brimming with cozy vibes. Step onto the inviting porch into an open dining area, kitchen, and living room with a crackling fireplace. The kitchen features an island, and outside, a 2-car carport awaits. Convenient utility room and luxurious master suite with walk-in closet and bath. Second bedroom with its own walk-in closet. Comfort and convenience await in every corner!

Material expression and exterior finishes were carefully selected to reduce the apparent size of the house, last through many years, and add warmth and human scale to the home. The unique siding system is made up of different widths and depths of western red cedar, complementing the vision of the structure's wings which are balanced, not symmetrical. The exterior materials include a burn brick base, powder-coated steel, cedar, acid-washed concrete and Corten steel planters.

A series of cantilevered gables that separate each space visually. On the left, the Primary bedroom features its own private outdoor area, with direct access to the refreshing pool. In the middle, the stone walls highlight the living room, with large sliding doors that connect to the outside. The open floor kitchen and family room are on the right, with access to the cabana.
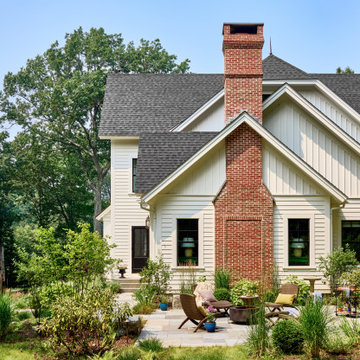
Modelo de fachada de casa blanca y negra campestre de tamaño medio con tejado de teja de madera

A view from the 11th hole of No. 7 at Desert Mountain golf course reveals the stunning architecture of this impressive home, which received a 2021 Gold Nugget award for Drewett Works.
The Village at Seven Desert Mountain—Scottsdale
Architecture: Drewett Works
Builder: Cullum Homes
Interiors: Ownby Design
Landscape: Greey | Pickett
Photographer: Dino Tonn
https://www.drewettworks.com/the-model-home-at-village-at-seven-desert-mountain/
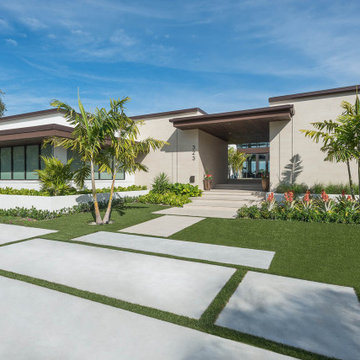
Modern Home Architecture by Phil Kean Design Group in St. Petersburg, FL.
Imagen de fachada de casa retro de una planta
Imagen de fachada de casa retro de una planta

Modelo de fachada de casa blanca y gris campestre grande de dos plantas con revestimientos combinados, tejado a dos aguas, tejado de varios materiales y panel y listón

Ejemplo de fachada de casa blanca y gris campestre grande de dos plantas con revestimiento de madera, tejado a dos aguas, tejado de teja de madera y panel y listón
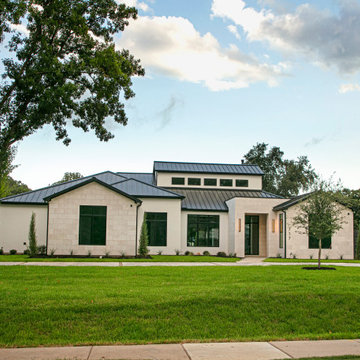
Imagen de fachada blanca actual grande de una planta con revestimiento de piedra y tejado de metal
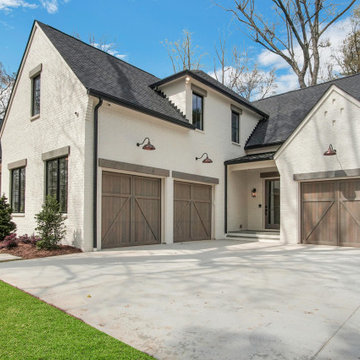
Ejemplo de fachada de casa blanca clásica renovada grande de dos plantas con revestimiento de ladrillo, tejado a dos aguas y tejado de teja de madera

This grand Colonial in Willow Glen was built in 1925 and has been a landmark in the community ever since. The house underwent a careful remodel in 2019 which revitalized the home while maintaining historic details. See the "Before" photos to get the whole picture.
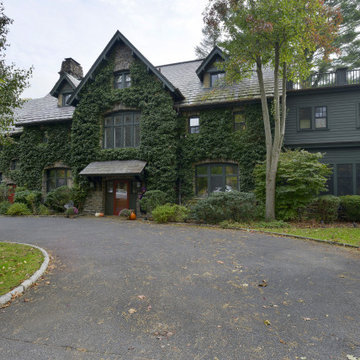
Foto de fachada de casa gris clásica extra grande de dos plantas con tejado de teja de madera y tejado a dos aguas

Ejemplo de fachada de casa multicolor actual grande de dos plantas con revestimientos combinados, tejado plano y tejado de varios materiales
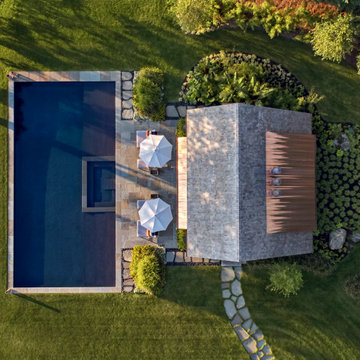
Aerial view of pool house , swimming pool and landscape. Robert Benson Photography.
Ejemplo de fachada de casa gris de estilo de casa de campo grande de una planta con tejado a dos aguas, tejado de teja de madera y revestimiento de madera
Ejemplo de fachada de casa gris de estilo de casa de campo grande de una planta con tejado a dos aguas, tejado de teja de madera y revestimiento de madera
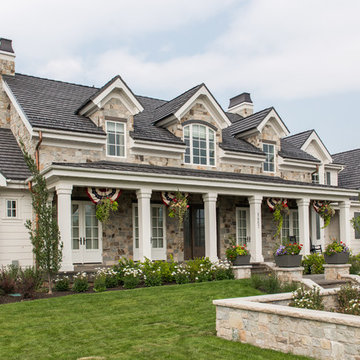
Rebekah Westover Interiors
Foto de fachada de casa multicolor clásica extra grande de dos plantas con tejado a dos aguas, revestimiento de piedra y tejado de teja de madera
Foto de fachada de casa multicolor clásica extra grande de dos plantas con tejado a dos aguas, revestimiento de piedra y tejado de teja de madera

Photo Credit: Paul Bardagjy
Modelo de fachada de casa beige contemporánea de tamaño medio de una planta con revestimiento de piedra y tejado de metal
Modelo de fachada de casa beige contemporánea de tamaño medio de una planta con revestimiento de piedra y tejado de metal
13.021 ideas para fachadas
1
