43.444 ideas para fachadas grandes
Filtrar por
Presupuesto
Ordenar por:Popular hoy
1 - 20 de 43.444 fotos
Artículo 1 de 3
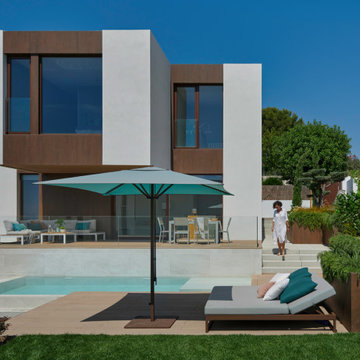
Foto de fachada de casa moderna grande de dos plantas con revestimiento de madera y tejado plano

photos rr jones
Imagen de fachada multicolor moderna grande de una planta con revestimientos combinados y tejado de un solo tendido
Imagen de fachada multicolor moderna grande de una planta con revestimientos combinados y tejado de un solo tendido

Ejemplo de fachada de casa blanca y negra escandinava grande de una planta con revestimiento de madera, tejado a dos aguas y tejado de metal

Stunning traditional home in the Devonshire neighborhood of Dallas.
Diseño de fachada de casa blanca y marrón clásica renovada grande de dos plantas con ladrillo pintado, tejado a dos aguas y tejado de teja de madera
Diseño de fachada de casa blanca y marrón clásica renovada grande de dos plantas con ladrillo pintado, tejado a dos aguas y tejado de teja de madera
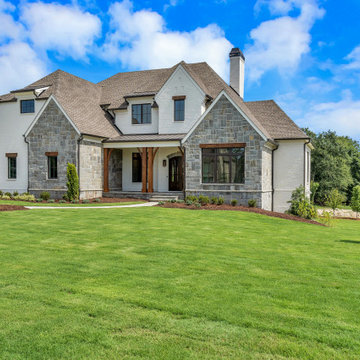
Modelo de fachada de casa blanca grande de dos plantas con revestimiento de ladrillo, tejado a cuatro aguas y tejado de teja de madera

Shingle Style Exterior with Blue Shutters on a custom coastal home on Cape Cod by Polhemus Savery DaSilva Architects Builders. Wychmere Rise is in a village that surrounds three small harbors. Wychmere Harbor, a commercial fishing port as well as a beloved base for recreation, is at the center. A view of the harbor—and its famous skyline of Shingle Style homes, inns, and fishermans’ shacks—is coveted.
Scope Of Work: Architecture, Construction /
Living Space: 4,573ft² / Photography: Brian Vanden Brink

Modelo de fachada de casa blanca tradicional renovada grande de dos plantas con tejado de teja de barro, revestimiento de estuco y tejado a dos aguas

Clopay Coachman Collection carriage style garage door with crossbuck design blends seamlessly into this modern farmhouse exterior. It takes up a substantial amount of the exterior but windows and detailing that echoes porch railing make it look warm and welcoming. Model shown: Design 21 with REC 13 windows. Low-maintenance insulated steel door with composite overlays. Photos by Andy Frame, copyright 2018.
This image is the exclusive property of Andy Frame / Andy Frame Photography and is protected under the United States and International copyright laws.

A spectacular exterior will stand out and reflect the general style of the house. Beautiful house exterior design can be complemented with attractive architectural features.
Unique details can include beautiful landscaping ideas, gorgeous exterior color combinations, outdoor lighting, charming fences, and a spacious porch. These all enhance the beauty of your home’s exterior design and improve its curb appeal.
Whether your home is traditional, modern, or contemporary, exterior design plays a critical role. It allows homeowners to make a great first impression but also add value to their homes.

The simple entryway, framed in stone, casts a lantern-like glow in the evening.
Photography by Mike Jensen
Diseño de fachada de casa gris de estilo americano grande de dos plantas con tejado de un solo tendido, revestimientos combinados y tejado de metal
Diseño de fachada de casa gris de estilo americano grande de dos plantas con tejado de un solo tendido, revestimientos combinados y tejado de metal
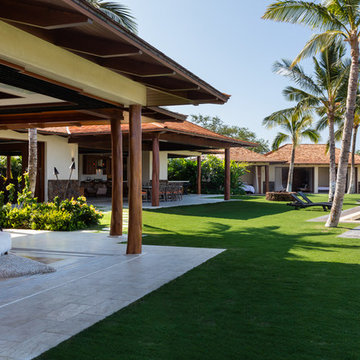
Ian Lindsey
Ejemplo de fachada beige tropical grande de una planta con revestimiento de estuco
Ejemplo de fachada beige tropical grande de una planta con revestimiento de estuco
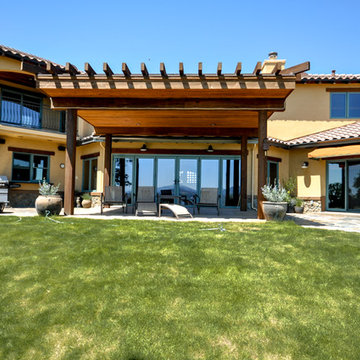
Imagen de fachada amarilla mediterránea grande de dos plantas con revestimiento de hormigón y tejado a dos aguas

When Cummings Architects first met with the owners of this understated country farmhouse, the building’s layout and design was an incoherent jumble. The original bones of the building were almost unrecognizable. All of the original windows, doors, flooring, and trims – even the country kitchen – had been removed. Mathew and his team began a thorough design discovery process to find the design solution that would enable them to breathe life back into the old farmhouse in a way that acknowledged the building’s venerable history while also providing for a modern living by a growing family.
The redesign included the addition of a new eat-in kitchen, bedrooms, bathrooms, wrap around porch, and stone fireplaces. To begin the transforming restoration, the team designed a generous, twenty-four square foot kitchen addition with custom, farmers-style cabinetry and timber framing. The team walked the homeowners through each detail the cabinetry layout, materials, and finishes. Salvaged materials were used and authentic craftsmanship lent a sense of place and history to the fabric of the space.
The new master suite included a cathedral ceiling showcasing beautifully worn salvaged timbers. The team continued with the farm theme, using sliding barn doors to separate the custom-designed master bath and closet. The new second-floor hallway features a bold, red floor while new transoms in each bedroom let in plenty of light. A summer stair, detailed and crafted with authentic details, was added for additional access and charm.
Finally, a welcoming farmer’s porch wraps around the side entry, connecting to the rear yard via a gracefully engineered grade. This large outdoor space provides seating for large groups of people to visit and dine next to the beautiful outdoor landscape and the new exterior stone fireplace.
Though it had temporarily lost its identity, with the help of the team at Cummings Architects, this lovely farmhouse has regained not only its former charm but also a new life through beautifully integrated modern features designed for today’s family.
Photo by Eric Roth
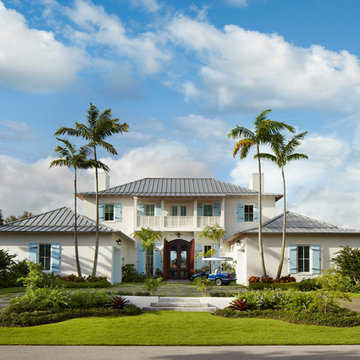
Tropical Dutch West Indies inspired home in Key Largo featuring a galvanized steel roof with cantilevered porches and balconies.
Modelo de fachada blanca tropical grande de dos plantas con revestimiento de estuco y tejado a cuatro aguas
Modelo de fachada blanca tropical grande de dos plantas con revestimiento de estuco y tejado a cuatro aguas

Modelo de fachada gris moderna grande de dos plantas con revestimiento de vinilo y tejado a dos aguas
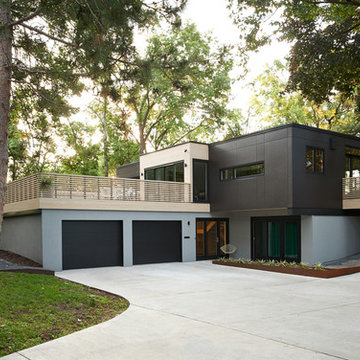
Exterior renovation to mid-century modern home. New composite cement board siding, cypress siding, railings, and soffits.
Photo: Chad Holder
Imagen de fachada minimalista grande de dos plantas con revestimientos combinados y tejado plano
Imagen de fachada minimalista grande de dos plantas con revestimientos combinados y tejado plano

2340 square foot residence in craftsman style with private master suite, coffered ceilings and 3-car garage.
Ejemplo de fachada de casa verde tradicional grande de una planta con revestimientos combinados, tejado a dos aguas y tejado de teja de madera
Ejemplo de fachada de casa verde tradicional grande de una planta con revestimientos combinados, tejado a dos aguas y tejado de teja de madera

Imagen de fachada de casa gris y gris actual grande de dos plantas con revestimiento de madera, tejado a dos aguas, tejado de teja de barro y tablilla

Sumptuous spaces are created throughout the house with the use of dark, moody colors, elegant upholstery with bespoke trim details, unique wall coverings, and natural stone with lots of movement.
The mix of print, pattern, and artwork creates a modern twist on traditional design.
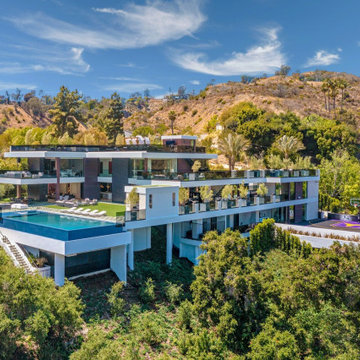
Bundy Drive Brentwood, Los Angeles modern luxury hillside home. Photo by Simon Berlyn.
Diseño de fachada de casa minimalista grande de tres plantas con tejado plano
Diseño de fachada de casa minimalista grande de tres plantas con tejado plano
43.444 ideas para fachadas grandes
1