2.880 ideas para fachadas negras
Filtrar por
Presupuesto
Ordenar por:Popular hoy
1 - 20 de 2880 fotos
Artículo 1 de 3

McDunn Construction, Inc., Berkeley, California, 2022 Regional CotY Award Winner, Entire House $500,001 to $750,000
Imagen de fachada de casa beige y negra moderna pequeña de dos plantas con tejado a dos aguas, revestimiento de estuco y tejado de metal
Imagen de fachada de casa beige y negra moderna pequeña de dos plantas con tejado a dos aguas, revestimiento de estuco y tejado de metal

Ejemplo de fachada negra y negra moderna de tamaño medio de una planta con revestimiento de ladrillo, tejado de un solo tendido, tejado de teja de madera y tablilla
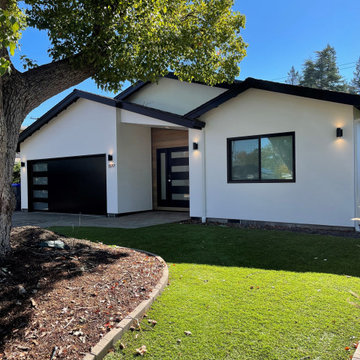
Home addition featuring custom cabinetry in Paint Grade Maple with Bamboo floating shelves and island back panel, quartz countertops, Marvin Windows | Photo: CAGE Design Build
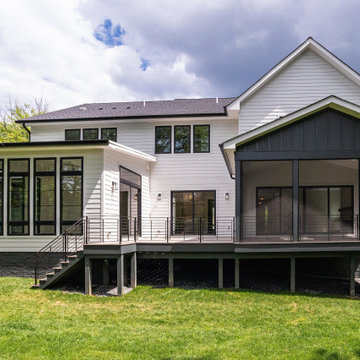
White modern farmhouse in with contrasting black standing seam roofs, black gutters and downspouts, and black trim details.
Foto de fachada de casa blanca y negra campestre grande de dos plantas con revestimiento de aglomerado de cemento, tejado a dos aguas, tejado de teja de madera y panel y listón
Foto de fachada de casa blanca y negra campestre grande de dos plantas con revestimiento de aglomerado de cemento, tejado a dos aguas, tejado de teja de madera y panel y listón
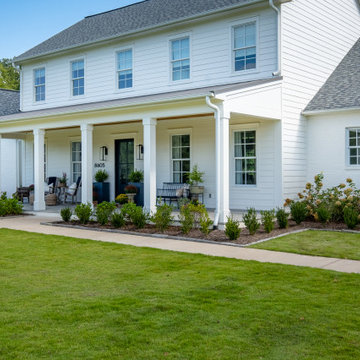
Modelo de fachada de casa negra clásica grande de dos plantas con revestimiento de aglomerado de cemento y tejado de metal

Arlington Cape Cod completely gutted, renovated, and added on to.
Modelo de fachada de casa negra y negra contemporánea de tamaño medio de dos plantas con revestimientos combinados, tejado a dos aguas, tejado de varios materiales y panel y listón
Modelo de fachada de casa negra y negra contemporánea de tamaño medio de dos plantas con revestimientos combinados, tejado a dos aguas, tejado de varios materiales y panel y listón
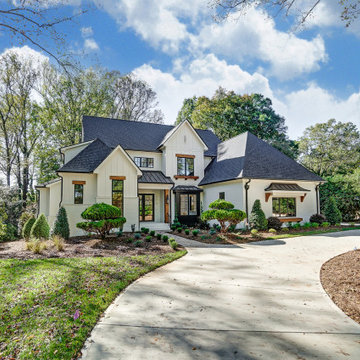
Ejemplo de fachada de casa blanca y negra campestre grande de dos plantas con ladrillo pintado, tejado a dos aguas, tejado de teja de madera y panel y listón

Ejemplo de fachada de casa multicolor y negra moderna de tamaño medio de una planta con tejado de un solo tendido, tejado de teja de madera y tablilla
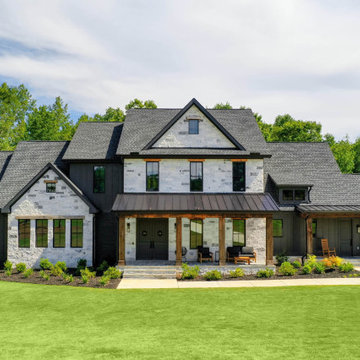
Diseño de fachada de casa negra y negra moderna extra grande de tres plantas con revestimiento de ladrillo, tejado de varios materiales y panel y listón

Perfect for a small rental for income or for someone in your family, this one bedroom unit features an open concept.
Diseño de fachada blanca y negra costera pequeña de una planta con revestimiento de aglomerado de cemento, tejado a dos aguas, microcasa, tejado de teja de madera y panel y listón
Diseño de fachada blanca y negra costera pequeña de una planta con revestimiento de aglomerado de cemento, tejado a dos aguas, microcasa, tejado de teja de madera y panel y listón

The site for this new house was specifically selected for its proximity to nature while remaining connected to the urban amenities of Arlington and DC. From the beginning, the homeowners were mindful of the environmental impact of this house, so the goal was to get the project LEED certified. Even though the owner’s programmatic needs ultimately grew the house to almost 8,000 square feet, the design team was able to obtain LEED Silver for the project.
The first floor houses the public spaces of the program: living, dining, kitchen, family room, power room, library, mudroom and screened porch. The second and third floors contain the master suite, four bedrooms, office, three bathrooms and laundry. The entire basement is dedicated to recreational spaces which include a billiard room, craft room, exercise room, media room and a wine cellar.
To minimize the mass of the house, the architects designed low bearing roofs to reduce the height from above, while bringing the ground plain up by specifying local Carder Rock stone for the foundation walls. The landscape around the house further anchored the house by installing retaining walls using the same stone as the foundation. The remaining areas on the property were heavily landscaped with climate appropriate vegetation, retaining walls, and minimal turf.
Other LEED elements include LED lighting, geothermal heating system, heat-pump water heater, FSA certified woods, low VOC paints and high R-value insulation and windows.
Hoachlander Davis Photography

Gable roof forms connecting upper and lower level and creating dynamic proportions for modern living. pool house with gym, steam shower and sauna, guest accommodation and living space

Inspired by the modern romanticism, blissful tranquility and harmonious elegance of Bobby McAlpine’s home designs, this custom home designed and built by Anthony Wilder Design/Build perfectly combines all these elements and more. With Southern charm and European flair, this new home was created through careful consideration of the needs of the multi-generational family who lives there.

Ejemplo de fachada de casa negra y negra retro grande de una planta con revestimiento de madera, tejado de un solo tendido y tejado de teja de madera

Diseño de fachada de casa beige y negra minimalista de dos plantas con revestimiento de madera, tejado a dos aguas, tejado de metal y tablilla

Custom two story home with board and batten siding.
Modelo de fachada de casa multicolor y negra campestre de tamaño medio de dos plantas con revestimientos combinados, tejado a dos aguas, tejado de varios materiales y panel y listón
Modelo de fachada de casa multicolor y negra campestre de tamaño medio de dos plantas con revestimientos combinados, tejado a dos aguas, tejado de varios materiales y panel y listón

This mountain home has an amazing location nestled in the forest in Conifer, Colorado. Built in the late 1970s this home still had the charm of the 70s inside and out when the homeowner purchased this home in 2019– it still had the original green shag carpet inside! Just like it was time to remove and replace the old green shag carpet, it was time to remove and replace the old T1-11 siding!
Colorado Siding Repair installed James Hardie Color Plus lap siding in Aged Pewter with Arctic White trim. We added James Hardie Color Plus Staggered Shake in Cobblestone to add design flair to the exterior of this truly unique home. We replaced the siding with James Hardie Color Plus Siding and used Sherwin-Williams Duration paint for the rest of the house to create a seamless exterior design. The homeowner wanted to move a window and a door and we were able to help make that happen during the home exterior remodel.
What’s your favorite part of this update? We love the stagger shake in Cobblestone!

Entry walk elevates to welcome visitors to covered entry porch - welcome to bridge house - entry - Bridge House - Fenneville, Michigan - Lake Michigan, Saugutuck, Michigan, Douglas Michigan - HAUS | Architecture For Modern Lifestyles

Custer Creek Farms is the perfect location for this Ultra Modern Farmhouse. Open, estate sized lots and country living with all the amenities of Frisco, TX. From first glance this home takes your breath away. Custom 10ft wide black iron entry with 5ft pivot door welcomes you inside. Your eyes are immediately drawn to the 60" custom ribbon fireplace with wrap around black tile. This home has 5 bedrooms and 5.5 bathrooms. The master suite boasts dramatic vaulted ceilings, 5-piece master bath and walk-in closet. The main kitchen is a work of art. Color of the Year, Naval painted cabinets. Gold hardware, plumbing fixtures and lighting accents. The second kitchen has all the conveniences for creating gourmet meals while staying hidden for entertaining mess free. Incredible one of a kind lighting is meticulously placed throughout the home for the ultimate wow factor. In home theater, loft and exercise room completes this exquisite custom home!
.
.
.
#modernfarmhouse #texasfarmhouse #texasmodern #blackandwhite #irondoor #customhomes #dfwhomes #texashomes #friscohomes #friscobuilder #customhomebuilder #custercreekfarms #salcedohomes #salcedocustomhomes #dreamdesignbuild #progressphotos #builtbysalcedo #faithfamilyandbeautifulhomes #2020focus #ultramodern #ribbonfireplace #dirtykitchen #navalcabinets #lightfixures #newconstruction #buildnew

bois brulé, shou sugi ban
Imagen de fachada de casa negra y negra minimalista de tamaño medio de dos plantas con revestimiento de madera, tejado de metal, tejado a dos aguas y panel y listón
Imagen de fachada de casa negra y negra minimalista de tamaño medio de dos plantas con revestimiento de madera, tejado de metal, tejado a dos aguas y panel y listón
2.880 ideas para fachadas negras
1