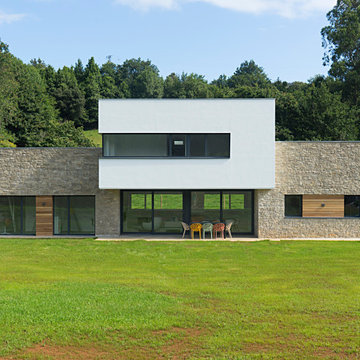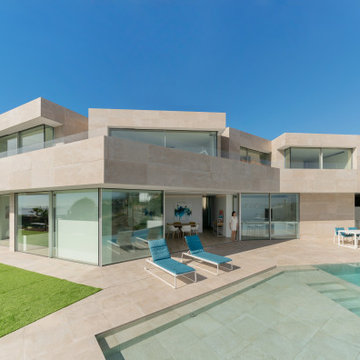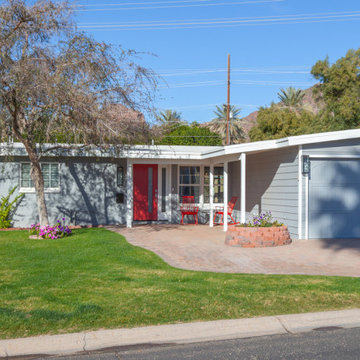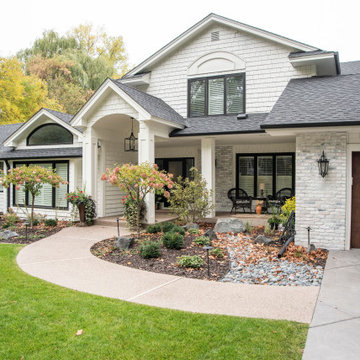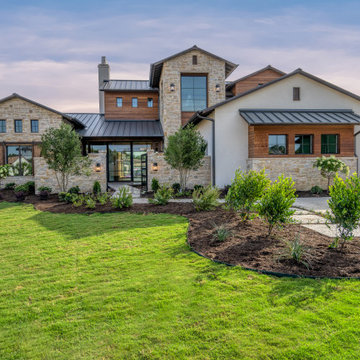349.112 ideas para fachadas
Ordenar por:Popular hoy
1 - 20 de 349.112 fotos
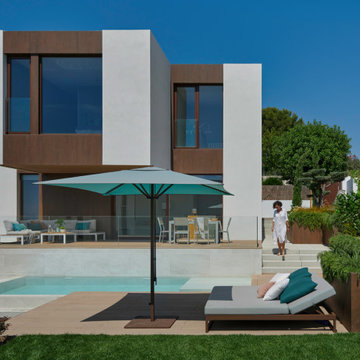
Foto de fachada de casa moderna grande de dos plantas con revestimiento de madera y tejado plano

Named one the 10 most Beautiful Houses in Dallas
Imagen de fachada de casa gris y gris costera grande de dos plantas con revestimiento de madera, tejado a doble faldón, tejado de teja de madera y teja
Imagen de fachada de casa gris y gris costera grande de dos plantas con revestimiento de madera, tejado a doble faldón, tejado de teja de madera y teja

John Granen
Modelo de fachada de casa minimalista de tamaño medio de una planta con revestimiento de madera y tejado plano
Modelo de fachada de casa minimalista de tamaño medio de una planta con revestimiento de madera y tejado plano

Ejemplo de fachada de casa blanca tradicional renovada de tamaño medio de dos plantas con revestimiento de estuco, tejado a dos aguas y tejado de varios materiales

When Ami McKay was asked by the owners of Park Place to design their new home, she found inspiration in both her own travels and the beautiful West Coast of Canada which she calls home. This circa-1912 Vancouver character home was torn down and rebuilt, and our fresh design plan allowed the owners dreams to come to life.
A closer look at Park Place reveals an artful fusion of diverse influences and inspirations, beautifully brought together in one home. Within the kitchen alone, notable elements include the French-bistro backsplash, the arched vent hood (including hidden, seamlessly integrated shelves on each side), an apron-front kitchen sink (a nod to English Country kitchens), and a saturated color palette—all balanced by white oak millwork. Floor to ceiling cabinetry ensures that it’s also easy to keep this beautiful space clutter-free, with room for everything: chargers, stationery and keys. These influences carry on throughout the home, translating into thoughtful touches: gentle arches, welcoming dark green millwork, patterned tile, and an elevated vintage clawfoot bathtub in the cozy primary bathroom.

These new homeowners fell in love with this home's location and size, but weren't thrilled about it's dated exterior. They approached us with the idea of turning this 1980's contemporary home into a Modern Farmhouse aesthetic, complete with white board and batten siding, a new front porch addition, a new roof deck addition, as well as enlarging the current garage. New windows throughout, new metal roofing, exposed rafter tails and new siding throughout completed the exterior renovation.

The front porch of the existing house remained. It made a good proportional guide for expanding the 2nd floor. The master bathroom bumps out to the side. And, hand sawn wood brackets hold up the traditional flying-rafter eaves.
Max Sall Photography

Imagen de fachada negra rural de una planta con tejado plano y microcasa
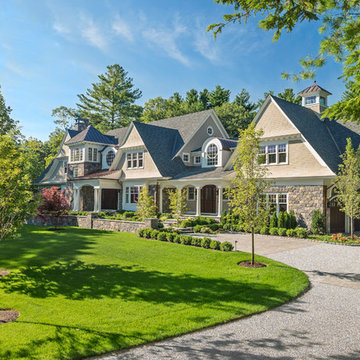
Built by Sanford Custom Builders and custom designed by Jan Gleysteen Architects, this classical shingle and stone home offers finely crafted architectural details throughout. The home is situated on a gentle knoll and is approached by a circular receiving court. Amenities include 5 en-suite bedrooms including a master bedroom with adjoining luxurious spa bath, walk up office suite with additional bath, media/movie theater room, step-down mahogany family room, first floor office with wood paneling and barrel vaulted ceilings. On the lower level there is a gym, wet bar and billiard room.

Photo by Linda Oyama-Bryan
Diseño de fachada de casa azul y negra tradicional grande de dos plantas con revestimiento de madera, tejado a dos aguas, tejado de teja de madera y tablilla
Diseño de fachada de casa azul y negra tradicional grande de dos plantas con revestimiento de madera, tejado a dos aguas, tejado de teja de madera y tablilla

WHOLE HOUSE RENOVATION AND ADDITION
Built in the 1940s, this cottage had an incredible amount of character and personality but was not conducive to the way we live today. The rooms were small and did not flow well into one another. The renovation of this house required opening up several rooms and adding square footage to the back of the home, all the while, keeping the curb appeal of a small cottage.
Photographs by jeanallsopp.com

Imagen de fachada de casa blanca grande de dos plantas con revestimiento de ladrillo, tejado a dos aguas y tejado de teja de madera

This cozy lake cottage skillfully incorporates a number of features that would normally be restricted to a larger home design. A glance of the exterior reveals a simple story and a half gable running the length of the home, enveloping the majority of the interior spaces. To the rear, a pair of gables with copper roofing flanks a covered dining area that connects to a screened porch. Inside, a linear foyer reveals a generous staircase with cascading landing. Further back, a centrally placed kitchen is connected to all of the other main level entertaining spaces through expansive cased openings. A private study serves as the perfect buffer between the homes master suite and living room. Despite its small footprint, the master suite manages to incorporate several closets, built-ins, and adjacent master bath complete with a soaker tub flanked by separate enclosures for shower and water closet. Upstairs, a generous double vanity bathroom is shared by a bunkroom, exercise space, and private bedroom. The bunkroom is configured to provide sleeping accommodations for up to 4 people. The rear facing exercise has great views of the rear yard through a set of windows that overlook the copper roof of the screened porch below.
Builder: DeVries & Onderlinde Builders
Interior Designer: Vision Interiors by Visbeen
Photographer: Ashley Avila Photography

Diseño de fachada de casa blanca clásica renovada de dos plantas con revestimiento de ladrillo y tejado de teja de madera
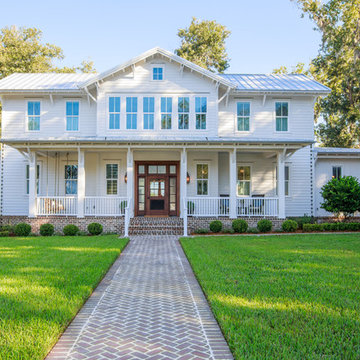
photo by Jessie Preza
Imagen de fachada de casa blanca campestre de dos plantas con revestimiento de aglomerado de cemento, tejado de metal y tejado a dos aguas
Imagen de fachada de casa blanca campestre de dos plantas con revestimiento de aglomerado de cemento, tejado de metal y tejado a dos aguas
349.112 ideas para fachadas
1
