556 ideas para fachadas con techo verde
Filtrar por
Presupuesto
Ordenar por:Popular hoy
1 - 20 de 556 fotos

дачный дом из рубленого бревна с камышовой крышей
Ejemplo de fachada beige rústica grande de dos plantas con revestimiento de madera, techo verde y tejado a la holandesa
Ejemplo de fachada beige rústica grande de dos plantas con revestimiento de madera, techo verde y tejado a la holandesa
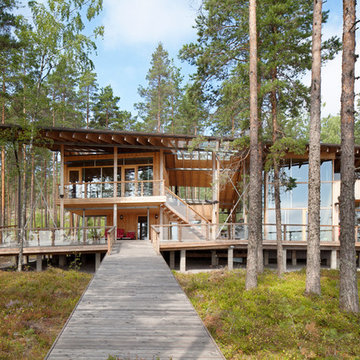
Modelo de fachada de casa marrón nórdica grande de dos plantas con revestimiento de madera, tejado plano y techo verde
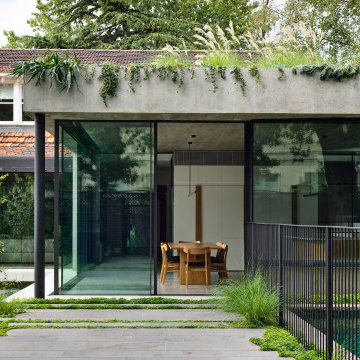
Modelo de fachada de casa gris grande de una planta con revestimiento de hormigón, tejado plano y techo verde
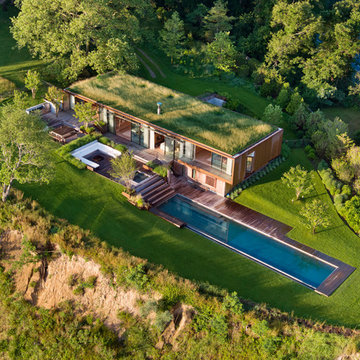
Photography Michael Moran
Imagen de fachada de casa minimalista con revestimiento de madera, tejado plano y techo verde
Imagen de fachada de casa minimalista con revestimiento de madera, tejado plano y techo verde
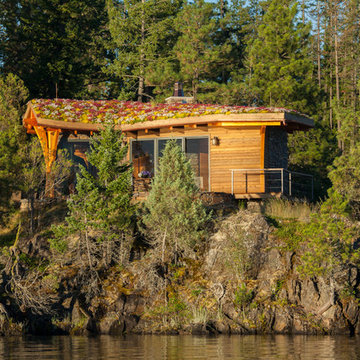
Nestled into the existing landscape.
Ejemplo de fachada rústica pequeña de una planta con revestimiento de madera y techo verde
Ejemplo de fachada rústica pequeña de una planta con revestimiento de madera y techo verde

Pierre Galant
Imagen de fachada de casa verde de estilo americano grande de dos plantas con revestimiento de madera, tejado a dos aguas y techo verde
Imagen de fachada de casa verde de estilo americano grande de dos plantas con revestimiento de madera, tejado a dos aguas y techo verde
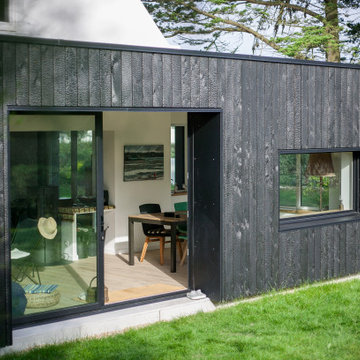
Bois brulé et pan de toiture brisé minimisant l'impact du volume de l'extension
Imagen de fachada de casa negra y negra marinera pequeña de una planta con revestimiento de madera, tejado plano, techo verde y tablilla
Imagen de fachada de casa negra y negra marinera pequeña de una planta con revestimiento de madera, tejado plano, techo verde y tablilla
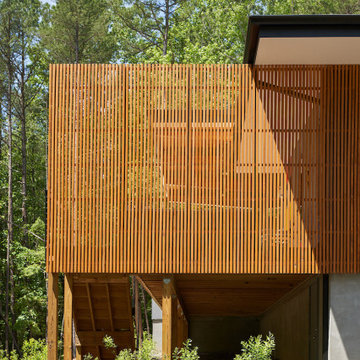
A detail of the cypress screen on the street side elevation. This gives the house the privacy the owners craved. Photo by Keith Isaacs.
Foto de fachada de casa gris vintage pequeña de una planta con revestimiento de aglomerado de cemento, tejado plano y techo verde
Foto de fachada de casa gris vintage pequeña de una planta con revestimiento de aglomerado de cemento, tejado plano y techo verde
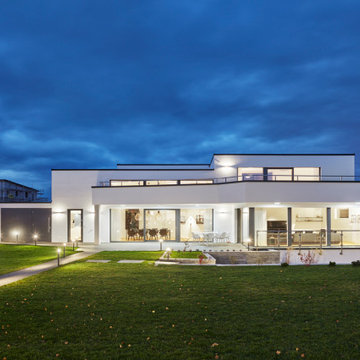
Wie auch immer Ihr Zuhause beschaffen sein soll: In jedem Fall wird es Ihre Persönlichkeit widerspiegeln. Deshalb folgt WertHaus keinen kurzlebigen Trends. Sondern baut, orientiert am klassischen Bauhaus-Stil, auf Ihre Wünsche und Ihre Lebenssituation zugeschnittene Häuser und Wohnungen.
Vertrauen Sie Ihren Wünschen und unserer Kompetenz. Gemeinsam kreieren wir Ihr individuelles Wunschhaus.
Johannes Laukhuf
Gründer und Geschäftsführer von WertHaus
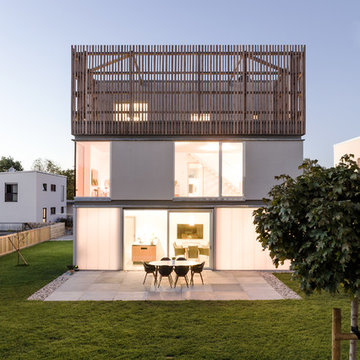
Stapelung der Funktionen so weit dies durch den Bebauungsplan möglich war. OG2 mit privatem Freiraum vom Schlafzimmer aus und Blick aufs Elbtal.
Material EG - Polycarbonatfassade
Material OG - Putzfassade
Material DG - Holz
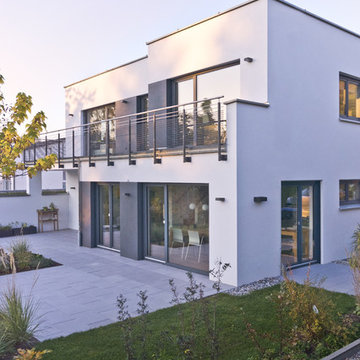
S&G wohnbau
Imagen de fachada de casa blanca contemporánea de tamaño medio de dos plantas con revestimiento de estuco, tejado plano y techo verde
Imagen de fachada de casa blanca contemporánea de tamaño medio de dos plantas con revestimiento de estuco, tejado plano y techo verde
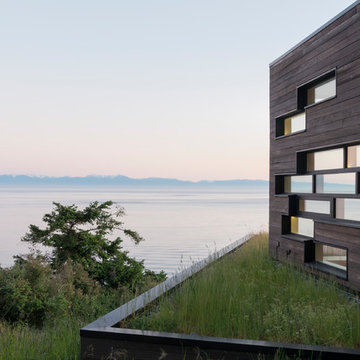
Eirik Johnson
Foto de fachada de casa marrón contemporánea de tamaño medio de tres plantas con revestimiento de madera, tejado plano y techo verde
Foto de fachada de casa marrón contemporánea de tamaño medio de tres plantas con revestimiento de madera, tejado plano y techo verde
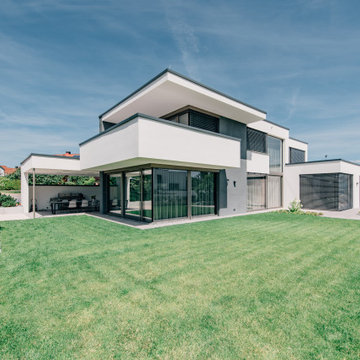
Imagen de fachada de casa blanca clásica de dos plantas con revestimiento de estuco, tejado plano y techo verde
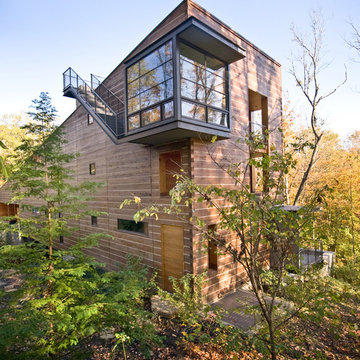
Taking its cues from both persona and place, this residence seeks to reconcile a difficult, walnut-wooded site with the late client’s desire to live in a log home in the woods. The residence was conceived as a 24 ft x 150 ft linear bar rising into the trees from northwest to southeast. Positioned according to subdivision covenants, the structure bridges 40 ft across an existing intermittent creek, thereby preserving the natural drainage patterns and habitat. The residence’s long and narrow massing allowed many of the trees to remain, enabling the client to live in a wooded environment. A requested pool “grotto” and porte cochere complete the site interventions. The structure’s section rises successively up a cascading stair to culminate in a glass-enclosed meditative space (known lovingly as the “bird feeder”), providing access to the grass roof via an exterior stair. The walnut trees, cleared from the site during construction, were locally milled and returned to the residence as hardwood flooring.
Photo Credit: Scott Hisey

Handmade and crafted from high quality materials this Brushed Nickel Outdoor Wall Light is timeless in style.
The modern brushed nickel finish adds a sophisticated contemporary twist to the classic box wall lantern design.
By pulling out the side pins the bulb can easily be replaced or the glass cleaned. This is a supremely elegant wall light and would look great as a pair.
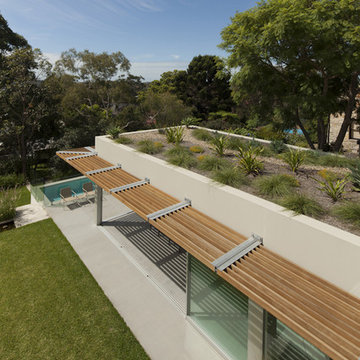
Green roof with timber awning and sliding glass doors to living area below.
Photograph by Brett Boardman
Modelo de fachada de casa blanca minimalista de tamaño medio de dos plantas con techo verde
Modelo de fachada de casa blanca minimalista de tamaño medio de dos plantas con techo verde
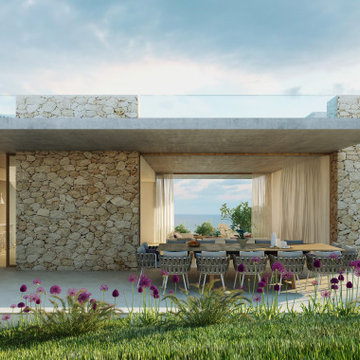
El proyecto se sitúa en un entorno inmejorable, orientado a Sur y con unas magníficas vistas al mar Mediterráneo. La parcela presenta una gran pendiente diagonal a la cual la vivienda se adapta perfectamente creciendo en altura al mismo ritmo que aumenta el desnivel topográfico. De esta forma la planta sótano de la vivienda es a todos los efectos exterior, iluminada y ventilada naturalmente.
Es un edificio que sobresale del entorno arquitectónico en el que se sitúa, con sus formas armoniosas y los materiales típicos de la tradición mediterránea. La vivienda, asimismo, devuelve a la naturaleza más del 50% del espacio que ocupa en la parcela a través de su cubierta ajardinada que, además, le proporciona aislamiento térmico y dota de vida y color a sus formas.

Hidden away amidst the wilderness in the outskirts of the central province of Sri Lanka, is a modern take of a lightweight timber Eco-Cottage consisting of 2 living levels. The cottage takes up a mere footprint of 500 square feet of land, and the structure is raised above ground level and held by stilts, reducing the disturbance to the fauna and flora. The entrance to the cottage is across a suspended timber bridge hanging over the ground cover. The timber planks are spaced apart to give a delicate view of the green living belt below.
Even though an H-iron framework is used for the formation of the shell, it is finished with earthy toned materials such as timber flooring, timber cladded ceiling and trellis, feature rock walls and a hay-thatched roof.
The bedroom and the open washroom is placed on the ground level closer to the natural ground cover filled with delicate living things to make the sleeper or the user of the space feel more in one with nature, and the use of sheer glass around the bedroom further enhances the experience of living outdoors with the luxuries of indoor living.
The living and dining spaces are on the upper deck level. The steep set roof hangs over the spaces giving ample shelter underneath. The living room and dining spaces are fully open to nature with a minimal handrail to determine the usable space from the outdoors. The cottage is lit up by the use of floor lanterns made up of pale cloth, again maintaining the minimal disturbance to the surroundings.
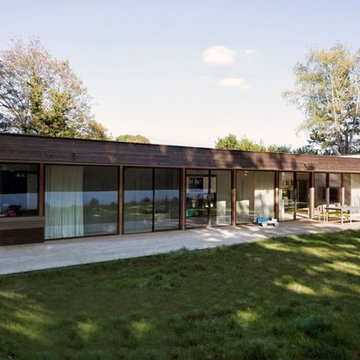
Façade avant avec terrasse
Diseño de fachada de casa marrón y negra contemporánea grande de una planta con revestimiento de madera, tejado plano, techo verde y tablilla
Diseño de fachada de casa marrón y negra contemporánea grande de una planta con revestimiento de madera, tejado plano, techo verde y tablilla
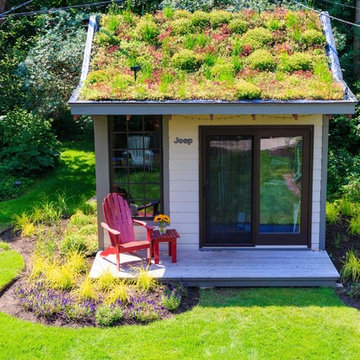
Photographer: Matthew Hutchison
Foto de fachada beige tradicional pequeña de una planta con revestimiento de madera, tejado a dos aguas y techo verde
Foto de fachada beige tradicional pequeña de una planta con revestimiento de madera, tejado a dos aguas y techo verde
556 ideas para fachadas con techo verde
1