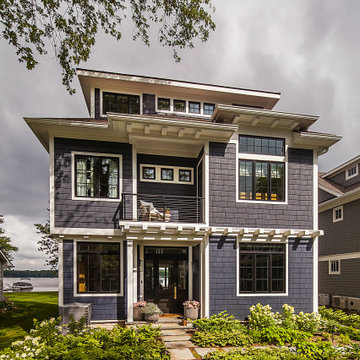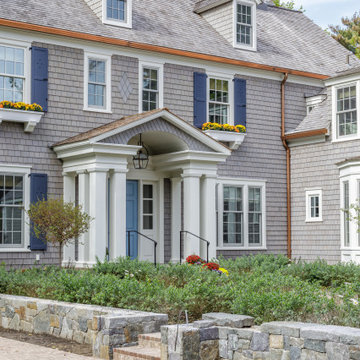14.147 ideas para fachadas de tres plantas
Filtrar por
Presupuesto
Ordenar por:Popular hoy
1 - 20 de 14.147 fotos
Artículo 1 de 3
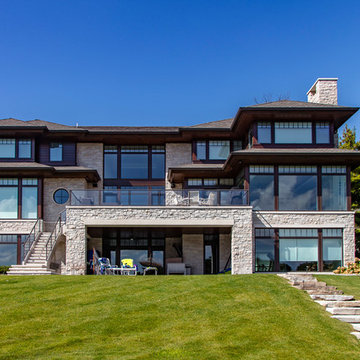
One of the hallmarks of Prairie style architecture is the integration of a home into the surrounding environment. So it is only fitting for a modern Prairie-inspired home to honor its environment through the use of sustainable materials and energy efficient systems to conserve and protect the earth on which it stands. This modern adaptation of a Prairie home in Bloomfield Hills completed in 2015 uses environmentally friendly materials and systems. Geothermal energy provides the home with a clean and sustainable source of power for the heating and cooling mechanisms, and maximizes efficiency, saving on gas and electric heating and cooling costs all year long. High R value foam insulation contributes to the energy saving and year round temperature control for superior comfort indoors. LED lighting illuminates the rooms, both in traditional light fixtures as well as in lighted shelving, display niches, and ceiling applications. Low VOC paint was used throughout the home in order to maintain the purest possible air quality for years to come. The homeowners will enjoy their beautiful home even more knowing it respects the land, because as Thoreau said, “What is the use of a house if you don’t have a decent planet to put it on?”

Buildings have 4 sides. So often, the sides and back are forgotten and yet this is often where we gather and entertain the most. A seamless addition added an expanded kitchen, mudroom, family room primary suite, renovated hall bath, home office and Attic loft Suite
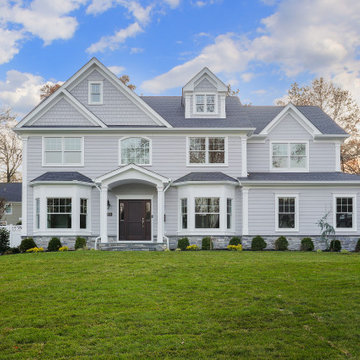
Front Elevation
Modelo de fachada de casa gris y gris tradicional de tres plantas con tejado de teja de madera y tablilla
Modelo de fachada de casa gris y gris tradicional de tres plantas con tejado de teja de madera y tablilla
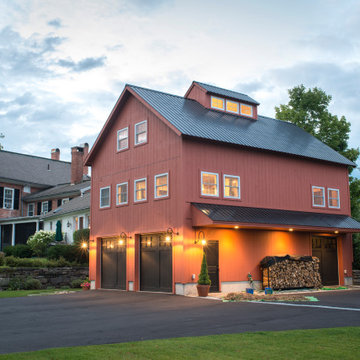
Our GeoBarns Carriage House addition blends seemlessly with the orignal 19th century home.
Ejemplo de fachada de casa roja de estilo de casa de campo de tres plantas con revestimiento de madera y tejado de metal
Ejemplo de fachada de casa roja de estilo de casa de campo de tres plantas con revestimiento de madera y tejado de metal
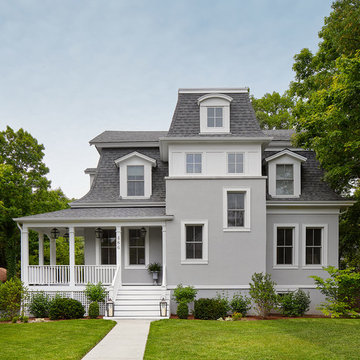
Complete gut rehabilitation and addition of this Second Empire Victorian home. White trim, new stucco, new asphalt shingle roofing with white gutters and downspouts. Awarded the Highland Park, Illinois 2017 Historic Preservation Award in Excellence in Rehabilitation. Custom white kitchen inset cabinets with panelized refrigerator and freezer. Wolf and sub zero appliances. Completely remodeled floor plans. Garage addition with screen porch above. Walk out basement and mudroom.
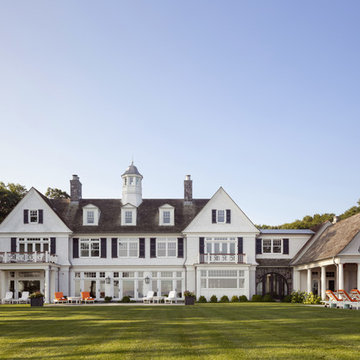
A gracious 11,500 SF shingle-style residence overlooking the Long Island Sound in Lloyd Harbor, New York. Architecture and Design by Smiros & Smiros Architects. Built by Stokkers + Company.

Immaculate Lake Norman, North Carolina home built by Passarelli Custom Homes. Tons of details and superb craftsmanship put into this waterfront home. All images by Nedoff Fotography
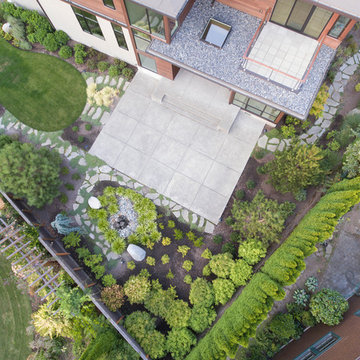
Imagen de fachada de casa gris minimalista grande de tres plantas con revestimiento de hormigón y tejado plano
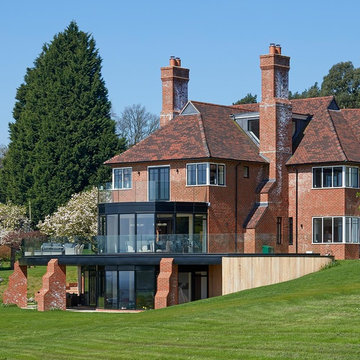
Ejemplo de fachada de casa roja tradicional renovada de tres plantas con revestimiento de ladrillo y tejado a cuatro aguas
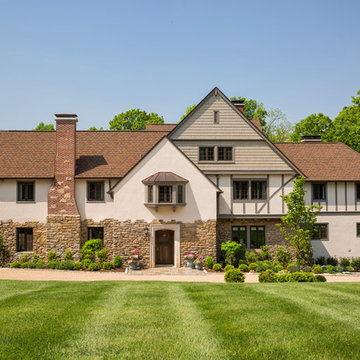
Josh Beeman Photography
Diseño de fachada de casa beige de estilo de casa de campo de tres plantas con revestimientos combinados, tejado a dos aguas y tejado de teja de madera
Diseño de fachada de casa beige de estilo de casa de campo de tres plantas con revestimientos combinados, tejado a dos aguas y tejado de teja de madera
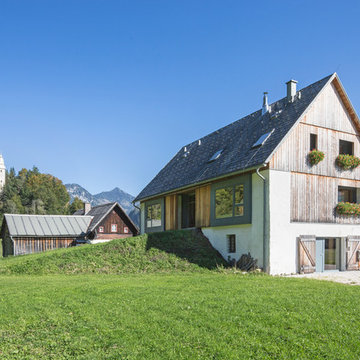
www.bernhardmuellerfoto.de
Imagen de fachada de casa beige campestre de tamaño medio de tres plantas con revestimientos combinados, tejado a dos aguas y tejado de teja de madera
Imagen de fachada de casa beige campestre de tamaño medio de tres plantas con revestimientos combinados, tejado a dos aguas y tejado de teja de madera
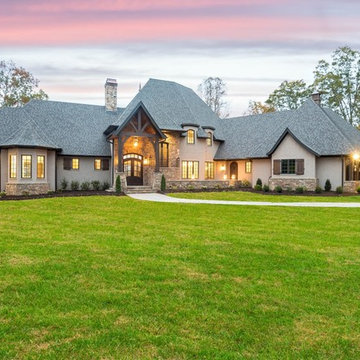
Photography by Ryan Theede
Imagen de fachada de casa beige rústica grande de tres plantas con revestimiento de estuco, tejado a dos aguas y tejado de teja de madera
Imagen de fachada de casa beige rústica grande de tres plantas con revestimiento de estuco, tejado a dos aguas y tejado de teja de madera
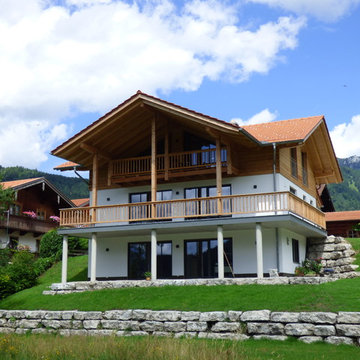
Haus am Bach
Ejemplo de fachada de casa blanca campestre grande de tres plantas con revestimientos combinados, tejado a dos aguas y tejado de teja de barro
Ejemplo de fachada de casa blanca campestre grande de tres plantas con revestimientos combinados, tejado a dos aguas y tejado de teja de barro
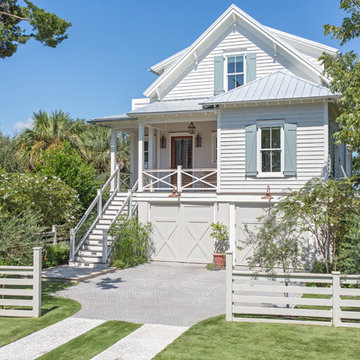
Julia Lynn
Ejemplo de fachada de casa blanca marinera de tamaño medio de tres plantas con revestimiento de madera, tejado a dos aguas y tejado de metal
Ejemplo de fachada de casa blanca marinera de tamaño medio de tres plantas con revestimiento de madera, tejado a dos aguas y tejado de metal
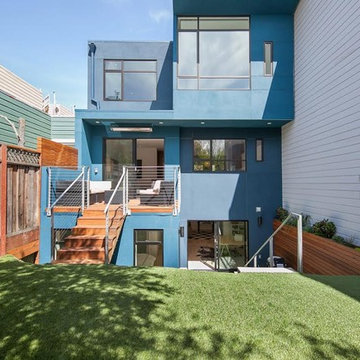
Foto de fachada de casa azul minimalista de tamaño medio de tres plantas con revestimiento de estuco y tejado plano
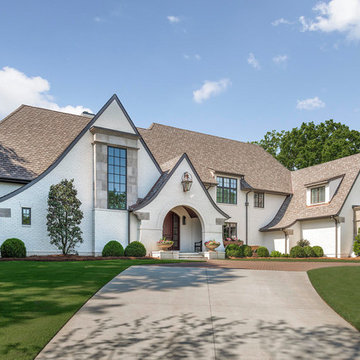
Photo courtesy of Joe Purvis Photos
Imagen de fachada de casa blanca de estilo de casa de campo grande de tres plantas con revestimiento de ladrillo y tejado de teja de madera
Imagen de fachada de casa blanca de estilo de casa de campo grande de tres plantas con revestimiento de ladrillo y tejado de teja de madera
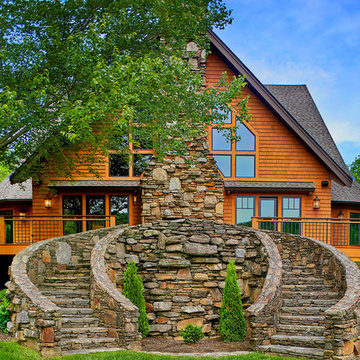
Photo by Fisheye Studios
Imagen de fachada de casa marrón rústica grande de tres plantas con revestimiento de madera, tejado a dos aguas y tejado de teja de madera
Imagen de fachada de casa marrón rústica grande de tres plantas con revestimiento de madera, tejado a dos aguas y tejado de teja de madera
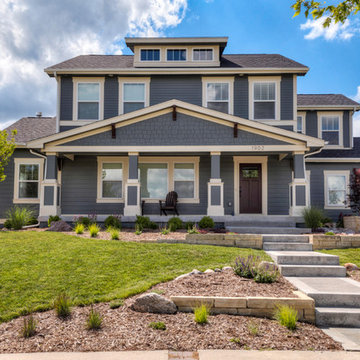
Imagen de fachada de casa azul de estilo americano de tres plantas con tejado a dos aguas y tejado de teja de madera
14.147 ideas para fachadas de tres plantas
1
