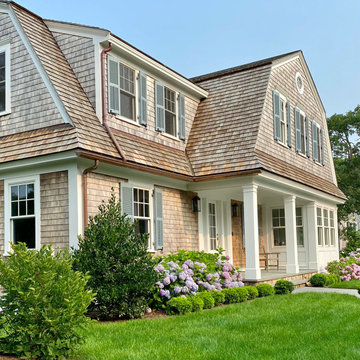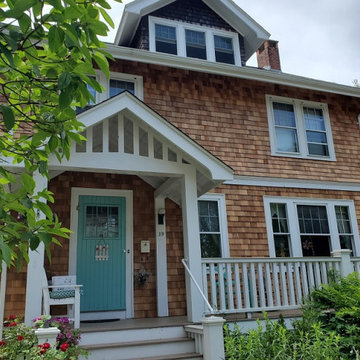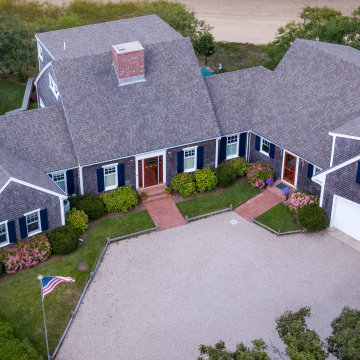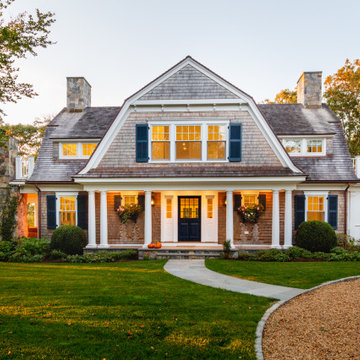882 ideas para fachadas con teja
Filtrar por
Presupuesto
Ordenar por:Popular hoy
1 - 20 de 882 fotos
Artículo 1 de 3

Modelo de fachada de casa beige y marrón tradicional de tamaño medio de tres plantas con revestimiento de ladrillo, tejado a dos aguas, tejado de teja de madera y teja

Modelo de fachada de casa verde clásica renovada grande con revestimiento de piedra y teja

2021 Artisan Home Tour
Remodeler: Nor-Son Custom Builders
Photo: Landmark Photography
Have questions about this home? Please reach out to the builder listed above to learn more.

A herringbone pattern driveway leads to the traditional shingle style beach home located on Lake Minnetonka near Minneapolis.
Foto de fachada de casa blanca y marrón marinera de dos plantas con tejado a dos aguas, tejado de teja de madera y teja
Foto de fachada de casa blanca y marrón marinera de dos plantas con tejado a dos aguas, tejado de teja de madera y teja

Complete exterior remodel for three homes on the same property. These houses got a complete exterior and interior remodel, D&G Exteriors oversaw the exterior work. A little bit about the project:
Roof: All three houses got a new roof using Certainteed Landmark Shingles, ice and water, and synthetic underlayment.
Siding: For siding, we removed all the old layers of siding, exposing some areas of rot that had developed. After fixing those areas, we proceeded with the installation of new cedar shingles. As part of the installation, we applied weather barrier, a “breather” membrane to provide drainage and airflow for the shingles, and all new flashing details. All trim
Windows: All windows on all three houses were replaced with new Harvey vinyl windows. We used new construction windows instead of replacement windows so we could properly waterproof them.
Deck: All three houses got a new deck and remodeled porch as well. We used Azek composite decking and railing systems.
Additional: The houses also got new doors and gutters.

This mountain home has an amazing location nestled in the forest in Conifer, Colorado. Built in the late 1970s this home still had the charm of the 70s inside and out when the homeowner purchased this home in 2019– it still had the original green shag carpet inside! Just like it was time to remove and replace the old green shag carpet, it was time to remove and replace the old T1-11 siding!
Colorado Siding Repair installed James Hardie Color Plus lap siding in Aged Pewter with Arctic White trim. We added James Hardie Color Plus Staggered Shake in Cobblestone to add design flair to the exterior of this truly unique home. We replaced the siding with James Hardie Color Plus Siding and used Sherwin-Williams Duration paint for the rest of the house to create a seamless exterior design. The homeowner wanted to move a window and a door and we were able to help make that happen during the home exterior remodel.
What’s your favorite part of this update? We love the stagger shake in Cobblestone!

Front elevation, highlighting double-gable entry at the front porch with double-column detail at the porch and garage. Exposed rafter tails and cedar brackets are shown, along with gooseneck vintage-style fixtures at the garage doors..

Tripp Smith
Diseño de fachada de casa marrón y gris marinera grande de tres plantas con revestimiento de madera, tejado a cuatro aguas, tejado de varios materiales y teja
Diseño de fachada de casa marrón y gris marinera grande de tres plantas con revestimiento de madera, tejado a cuatro aguas, tejado de varios materiales y teja

Super insulated, energy efficient home with double stud construction and solar panels. Net Zero Energy home. Built in rural Wisconsin wooded site with 2-story great room and loft

Cape Cod shingle style gambrel home
Modelo de fachada de casa marinera con revestimiento de madera, tejado a doble faldón, tejado de teja de madera y teja
Modelo de fachada de casa marinera con revestimiento de madera, tejado a doble faldón, tejado de teja de madera y teja

Imagen de fachada de casa gris tradicional renovada grande de dos plantas con revestimientos combinados, tejado a dos aguas, tejado de teja de madera, panel y listón y teja

Red cedar shingle siding looks beautiful on this historic home located in the heart of the village in Fairhaven, MA.
Many homeowners choose this timeless wood siding for their homes. Here are several reasons why cedar shingles are popular:
Curb Appeal: Homeowners who prefer classic New England style will often opt for the elegance of cedar shingle siding. It’s timeless beauty can be showcased naturally with a weathered patina or be treated with clear, semi-transparant, or solid finishes.
Natural Insulator: Low-density softwoods, like cedar, are more cellular in composition in comparison to other siding materials. This makes cedar shingle siding a natural insulator which helps regulate temperatures and reduce noise.
Rot and Insect Resistant: Red cedar shingles have oils and acids that naturally repel insects and resist rot. With regular cleaning and/or treatment, this long-lasting siding will provide homeowners with a lifetime of protection and curb appeal.
Environmentally Friendly: As one of the most popular siding choices, homeowners who are conscience of their planetary footprint love red cedar because it’s a renewable resource. According to the Western Red Cedar Lumber Association, North American forests have grown by 20% since 1970 thanks to the replacement of harvested trees by lumber production companies.

A custom, craftsman-style lake house
Photo by Ashley Avila Photography
Diseño de fachada de casa azul y negra de estilo americano grande de tres plantas con revestimientos combinados, tejado a dos aguas, tejado de teja de madera y teja
Diseño de fachada de casa azul y negra de estilo americano grande de tres plantas con revestimientos combinados, tejado a dos aguas, tejado de teja de madera y teja

The cottage style exterior of this newly remodeled ranch in Connecticut, belies its transitional interior design. The exterior of the home features wood shingle siding along with pvc trim work, a gently flared beltline separates the main level from the walk out lower level at the rear. Also on the rear of the house where the addition is most prominent there is a cozy deck, with maintenance free cable railings, a quaint gravel patio, and a garden shed with its own patio and fire pit gathering area.

This charming ranch on the north fork of Long Island received a long overdo update. All the windows were replaced with more modern looking black framed Andersen casement windows. The front entry door and garage door compliment each other with the a column of horizontal windows. The Maibec siding really makes this house stand out while complimenting the natural surrounding. Finished with black gutters and leaders that compliment that offer function without taking away from the clean look of the new makeover. The front entry was given a streamlined entry with Timbertech decking and Viewrail railing. The rear deck, also Timbertech and Viewrail, include black lattice that finishes the rear deck with out detracting from the clean lines of this deck that spans the back of the house. The Viewrail provides the safety barrier needed without interfering with the amazing view of the water.

This Transitional Craftsman was originally built in 1904, and recently remodeled to replace unpermitted additions that were not to code. The playful blue exterior with white trim evokes the charm and character of this home.

the guest house of my pine street project.
Diseño de fachada de casa beige moderna pequeña de una planta con revestimiento de madera, tejado a dos aguas y teja
Diseño de fachada de casa beige moderna pequeña de una planta con revestimiento de madera, tejado a dos aguas y teja

We selected a natural green color with warm wood tones to give this home personality and carry the rustic feel from in to out. We added an open timber, framed overhang, which matches the back screen porch to the rear.

Beautiful Cape Cod Style home with bow roof situated on a bluff on Ryders Cove, Chatham, MA. Cape Cod. Perpetual Vacation.
Imagen de fachada de casa costera extra grande de dos plantas con revestimiento de madera, tejado a dos aguas, tejado de teja de madera y teja
Imagen de fachada de casa costera extra grande de dos plantas con revestimiento de madera, tejado a dos aguas, tejado de teja de madera y teja

Imagen de fachada de casa marrón y marrón costera de dos plantas con revestimiento de madera, tejado a doble faldón, tejado de teja de madera y teja
882 ideas para fachadas con teja
1