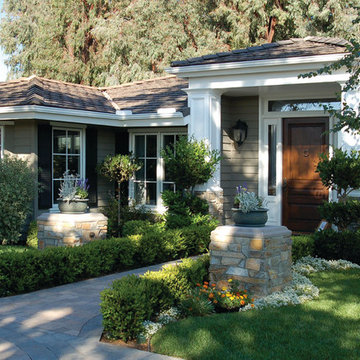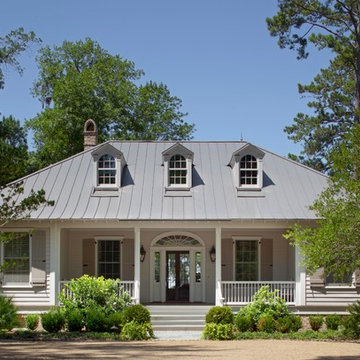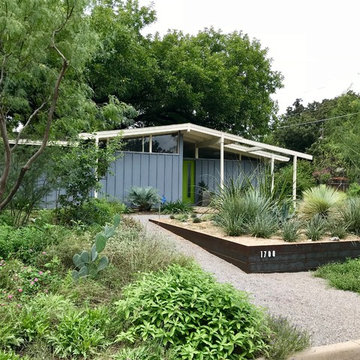24.037 ideas para fachadas de una planta
Filtrar por
Presupuesto
Ordenar por:Popular hoy
1 - 20 de 24.037 fotos
Artículo 1 de 3

Modelo de fachada de casa blanca y gris de estilo de casa de campo de tamaño medio de una planta con revestimientos combinados, tejado de varios materiales y panel y listón

photo ©2012 Mariko Reed
Foto de fachada vintage de una planta con revestimiento de madera y tejado de un solo tendido
Foto de fachada vintage de una planta con revestimiento de madera y tejado de un solo tendido

LeafGuard® Brand Gutters are custom-made for each home they are installed on. This allows them to be manufactured in the exact sizes needed for a house. This equates to no seams. Unlike seamed systems, LeafGuard® Gutters do not have the worry of cracking and leaking.
Here's a project our craftsmen completed for our client, Cindy.

These contemporary accessory dwelling unit plans deliver an indoor-outdoor living space consisting of an open-plan kitchen, dining, living, laundry as also include two bedrooms all contained in 753 square feet. The design also incorporates 452 square feet of alfresco and terrace sun drenched external area are ideally suited to extended family visits or a separate artist’s studio. The size of the accessory dwelling unit plans harmonize with the local authority planning schemes that contain clauses for secondary ancillary dwellings. When correctly orientated on the site, the raking ceilings of the accessory dwelling unit plans conform to passive solar design principles and ensure solar heat gain during the cooler winter months.
The accessory dwelling unit plans recognize the importance on sustainability and energy-efficient design principles, achieving passive solar design principles by catching the winter heat gain when the sun is at lower azimuth and storing the radiant energy in the thermal mass of the reinforced concrete slab that operates as the heat sink. The calculated sun shading eliminates the worst of the summer heat gain through the accessory dwelling unit plans fenestration while awning highlight windows vent stale hot air along the southern elevation employing ‘stack effect’ ventilation.

Modern Farmhouse Exterior: matte black 4 lite windows, stained wood 6 lite entry door, stained wood porch columns, board/batten siding, brick wainscoting, metal porch roof, exposed rafters

Diseño de fachada de casa negra retro de tamaño medio de una planta con revestimiento de ladrillo y tejado de un solo tendido

Holly Hill, a retirement home, whose owner's hobbies are gardening and restoration of classic cars, is nestled into the site contours to maximize views of the lake and minimize impact on the site.
Holly Hill is comprised of three wings joined by bridges: A wing facing a master garden to the east, another wing with workshop and a central activity, living, dining wing. Similar to a radiator the design increases the amount of exterior wall maximizing opportunities for natural ventilation during temperate months.
Other passive solar design features will include extensive eaves, sheltering porches and high-albedo roofs, as strategies for considerably reducing solar heat gain.
Daylighting with clerestories and solar tubes reduce daytime lighting requirements. Ground source geothermal heat pumps and superior to code insulation ensure minimal space conditioning costs. Corten steel siding and concrete foundation walls satisfy client requirements for low maintenance and durability. All light fixtures are LEDs.
Open and screened porches are strategically located to allow pleasant outdoor use at any time of day, particular season or, if necessary, insect challenge. Dramatic cantilevers allow the porches to project into the site’s beautiful mixed hardwood tree canopy without damaging root systems.
Guest arrive by vehicle with glimpses of the house and grounds through penetrations in the concrete wall enclosing the garden. One parked they are led through a garden composed of pavers, a fountain, benches, sculpture and plants. Views of the lake can be seen through and below the bridges.
Primary client goals were a sustainable low-maintenance house, primarily single floor living, orientation to views, natural light to interiors, maximization of individual privacy, creation of a formal outdoor space for gardening, incorporation of a full workshop for cars, generous indoor and outdoor social space for guests and parties.

This is the renovated design which highlights the vaulted ceiling that projects through to the exterior.
Imagen de fachada de casa gris y gris vintage pequeña de una planta con revestimiento de aglomerado de cemento, tejado a cuatro aguas, tejado de teja de madera y tablilla
Imagen de fachada de casa gris y gris vintage pequeña de una planta con revestimiento de aglomerado de cemento, tejado a cuatro aguas, tejado de teja de madera y tablilla

Black vinyl board and batten style siding was installed around the entire exterior, accented with cedar wood tones on the garage door, dormer window, and the posts on the front porch. The dark, modern look was continued with the use of black soffit, fascia, windows, and stone.
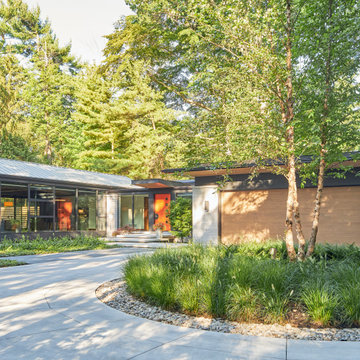
Foto de fachada de casa multicolor actual extra grande de una planta con revestimientos combinados y tejado de metal

With a grand total of 1,247 square feet of living space, the Lincoln Deck House was designed to efficiently utilize every bit of its floor plan. This home features two bedrooms, two bathrooms, a two-car detached garage and boasts an impressive great room, whose soaring ceilings and walls of glass welcome the outside in to make the space feel one with nature.
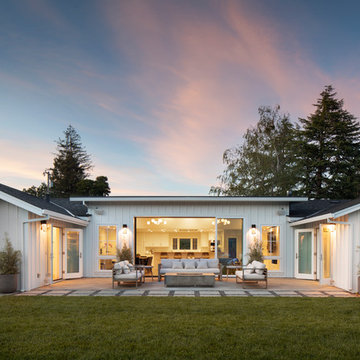
Exterior view of house from rear yard with multi-slide doors to main living areas and french doors from bedrooms to the exterior patio
Ejemplo de fachada de casa blanca campestre de tamaño medio de una planta con revestimiento de madera, tejado a dos aguas y tejado de teja de barro
Ejemplo de fachada de casa blanca campestre de tamaño medio de una planta con revestimiento de madera, tejado a dos aguas y tejado de teja de barro

Photo Credit: Paul Bardagjy
Modelo de fachada de casa beige contemporánea de tamaño medio de una planta con revestimiento de piedra y tejado de metal
Modelo de fachada de casa beige contemporánea de tamaño medio de una planta con revestimiento de piedra y tejado de metal

MillerRoodell Architects // Gordon Gregory Photography
Imagen de fachada marrón rural de una planta con revestimiento de madera, tejado de teja de madera y tejado a dos aguas
Imagen de fachada marrón rural de una planta con revestimiento de madera, tejado de teja de madera y tejado a dos aguas
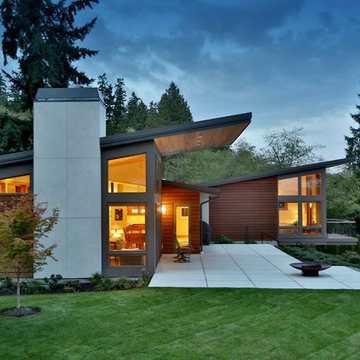
Diseño de fachada de casa multicolor moderna de tamaño medio de una planta con revestimientos combinados y tejado de un solo tendido
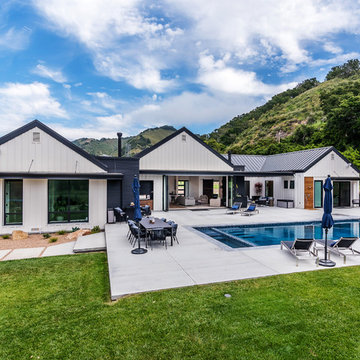
Entertainers patio area.
Imagen de fachada de casa blanca campestre de una planta con revestimiento de aglomerado de cemento, tejado a dos aguas y tejado de metal
Imagen de fachada de casa blanca campestre de una planta con revestimiento de aglomerado de cemento, tejado a dos aguas y tejado de metal

This gorgeous modern farmhouse features hardie board board and batten siding with stunning black framed Pella windows. The soffit lighting accents each gable perfectly and creates the perfect farmhouse.
24.037 ideas para fachadas de una planta
1
