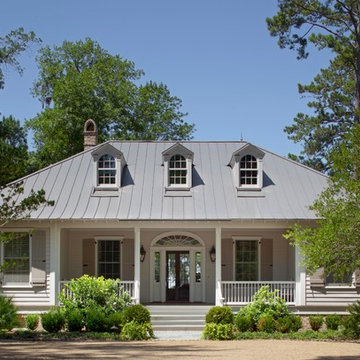22.835 ideas para fachadas beigeS
Filtrar por
Presupuesto
Ordenar por:Popular hoy
1 - 20 de 22.835 fotos
Artículo 1 de 3

Cella Architecture - Erich Karp, AIA
Laurelhurst
Portland, OR
This new Tudor Revival styled home, situated in Portland’s Laurelhurst area, was designed to blend with one of the city’s distinctive old neighborhoods. While there are a variety of existing house styles along the nearby streets, the Tudor Revival style with its characteristic steeply pitched roof lines, arched doorways, and heavy chimneys occurs throughout the neighborhood and was the ideal style choice for the new home. The house was conceived with a steeply pitched asymmetric gable facing the street with the longer rake sweeping down in a gentle arc to stop near the entry. The front door is sheltered by a gracefully arched canopy supported by twin wooden corbels. Additional details such as the stuccoed walls with their decorative banding that wraps the house or the flare of the stucco hood over the second floor windows or the use of unique materials such as the Old Carolina brick window sills and entry porch paving add to the character of the house. But while the form and details for the home are drawn from styles of the last century, the home is certainly of this era with noticeably cleaner lines, details, and configuration than would occur in older variants of the style.

Diseño de fachada de casa beige y gris industrial grande de dos plantas con revestimiento de aglomerado de cemento, tejado a dos aguas, tejado de metal y panel y listón
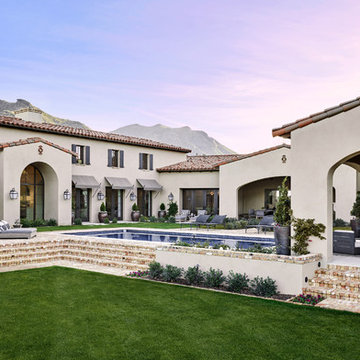
Foto de fachada de casa beige mediterránea de dos plantas con tejado a dos aguas y tejado de teja de barro
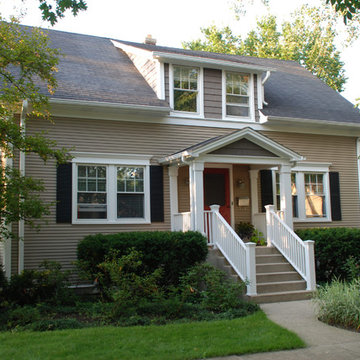
Wilmette, IL Siding Remodel by Siding & Windows Group Ltd. This Cape Cod Style Home in Wimette, IL had the Exterior updated, where we installed Royal Residential CertainTeed Cedar Impressions Vinyl Siding in Lap on the first elevation and Shake on the second elevation. Exterior Remodel was complete with restoration of window trim, top, middle & bottom frieze boards with drip edge, soffit & fascia, restoration of corner posts, and window crossheads with crown moldings

Ejemplo de fachada de casa beige exótica extra grande de dos plantas con revestimientos combinados, tejado a cuatro aguas y tejado de teja de barro
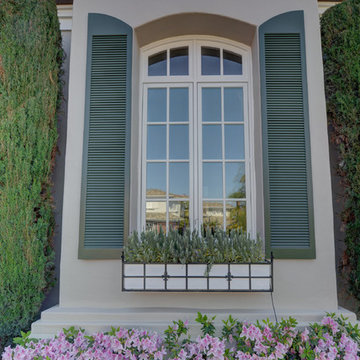
Entry door
Diseño de fachada beige marinera grande de dos plantas con revestimiento de estuco y tejado a cuatro aguas
Diseño de fachada beige marinera grande de dos plantas con revestimiento de estuco y tejado a cuatro aguas

Katie Allen Interiors chose the "Langston" entry system to make a mid-century modern entrance to this White Rock Home Tour home in Dallas, TX.
Modelo de fachada beige vintage de dos plantas con revestimiento de ladrillo y tejado a dos aguas
Modelo de fachada beige vintage de dos plantas con revestimiento de ladrillo y tejado a dos aguas

Beautiful Cherry HIlls Farm house, with Pool house. A mixture of reclaimed wood, full bed masonry, Steel Ibeams, and a Standing Seam roof accented by a beautiful hot tub and pool

Photo Credit: Paul Bardagjy
Modelo de fachada de casa beige contemporánea de tamaño medio de una planta con revestimiento de piedra y tejado de metal
Modelo de fachada de casa beige contemporánea de tamaño medio de una planta con revestimiento de piedra y tejado de metal

Архитекторы: Дмитрий Глушков, Фёдор Селенин; Фото: Антон Лихтарович
Imagen de fachada de casa beige ecléctica grande de dos plantas con revestimientos combinados, tejado plano y tejado de teja de madera
Imagen de fachada de casa beige ecléctica grande de dos plantas con revestimientos combinados, tejado plano y tejado de teja de madera
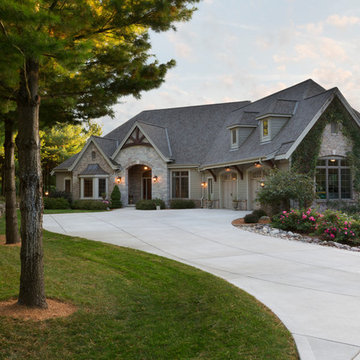
Stone ranch with French Country flair and a tucked under extra lower level garage. The beautiful Chilton Woodlake blend stone follows the arched entry with timbers and gables. Carriage style 2 panel arched accent garage doors with wood brackets. The siding is Hardie Plank custom color Sherwin Williams Anonymous with custom color Intellectual Gray trim. Gable roof is CertainTeed Landmark Weathered Wood with a medium bronze metal roof accent over the bay window. (Ryan Hainey)
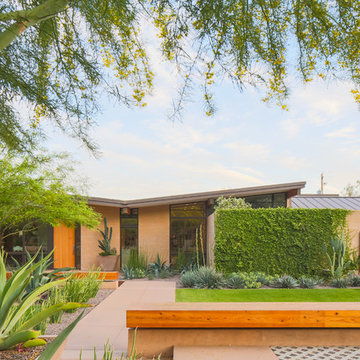
Photography: Ryan Garvin
Diseño de fachada de casa beige retro extra grande de una planta con revestimiento de ladrillo y tejado de metal
Diseño de fachada de casa beige retro extra grande de una planta con revestimiento de ladrillo y tejado de metal

A classically designed house located near the Connecticut Shoreline at the acclaimed Fox Hopyard Golf Club. This home features a shingle and stone exterior with crisp white trim and plentiful widows. Also featured are carriage style garage doors with barn style lights above each, and a beautiful stained fir front door. The interior features a sleek gray and white color palate with dark wood floors and crisp white trim and casework. The marble and granite kitchen with shaker style white cabinets are a chefs delight. The master bath is completely done out of white marble with gray cabinets., and to top it all off this house is ultra energy efficient with a high end insulation package and geothermal heating.
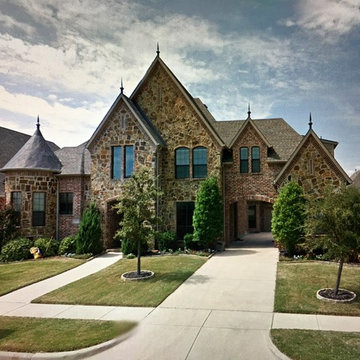
4100 square foot custom home. Very open plan, 5 bedrooms, 4 baths, plus office, plus movie room. This home has it all
Ejemplo de fachada de casa beige retro grande de dos plantas con revestimiento de piedra
Ejemplo de fachada de casa beige retro grande de dos plantas con revestimiento de piedra
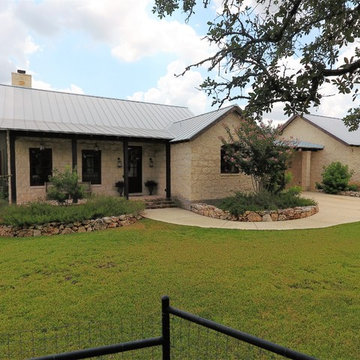
Front porch. Porte cochere and garage on the right.
Ejemplo de fachada de casa beige campestre de tamaño medio de una planta con revestimiento de piedra, tejado a dos aguas y tejado de metal
Ejemplo de fachada de casa beige campestre de tamaño medio de una planta con revestimiento de piedra, tejado a dos aguas y tejado de metal

AV Architects + Builders
Location: Tysons, VA, USA
The Home for Life project was customized around our client’s lifestyle so that he could enjoy the home for many years to come. Designed with empty nesters and baby boomers in mind, our custom design used a different approach to the disparity of square footage on each floor.
The main level measures out at 2,300 square feet while the lower and upper levels of the home measure out at 1000 square feet each, respectively. The open floor plan of the main level features a master suite and master bath, personal office, kitchen and dining areas, and a two-car garage that opens to a mudroom and laundry room. The upper level features two generously sized en-suite bedrooms while the lower level features an extra guest room with a full bath and an exercise/rec room. The backyard offers 800 square feet of travertine patio with an elegant outdoor kitchen, while the front entry has a covered 300 square foot porch with custom landscape lighting.
The biggest challenge of the project was dealing with the size of the lot, measuring only a ¼ acre. Because the majority of square footage was dedicated to the main floor, we had to make sure that the main rooms had plenty of natural lighting. Our solution was to place the public spaces (Great room and outdoor patio) facing south, and the more private spaces (Bedrooms) facing north.
The common misconception with small homes is that they cannot factor in everything the homeowner wants. With our custom design, we created an open concept space that features all the amenities of a luxury lifestyle in a home measuring a total of 4300 square feet.
Jim Tetro Architectural Photography

Imagen de fachada de casa beige tradicional pequeña de dos plantas con revestimiento de piedra, tejado a dos aguas y tejado de teja de madera

Front view of renovated barn with new front entry, landscaping, and creamery.
Ejemplo de fachada de casa beige de estilo de casa de campo de tamaño medio de dos plantas con revestimiento de madera, tejado a doble faldón y tejado de metal
Ejemplo de fachada de casa beige de estilo de casa de campo de tamaño medio de dos plantas con revestimiento de madera, tejado a doble faldón y tejado de metal
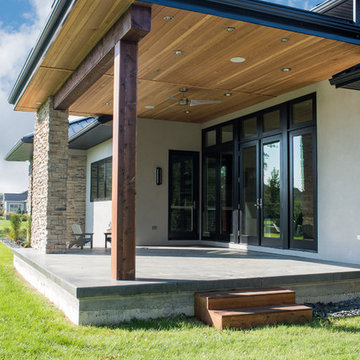
Imagen de fachada de casa beige minimalista de tamaño medio de dos plantas con revestimiento de estuco, tejado a cuatro aguas y tejado de metal
22.835 ideas para fachadas beigeS
1
