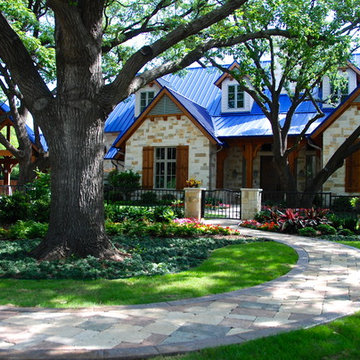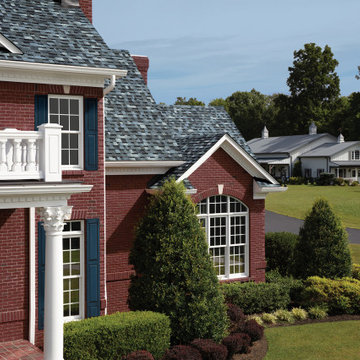84 ideas para fachadas azules
Filtrar por
Presupuesto
Ordenar por:Popular hoy
1 - 20 de 84 fotos
Artículo 1 de 3

Aptly titled Artist Haven, our Aspen studio designed this private home in Aspen's West End for an artist-client who expresses the concept of "less is more." In this extensive remodel, we created a serene, organic foyer to welcome our clients home. We went with soft neutral palettes and cozy furnishings. A wool felt area rug and textural pillows make the bright open space feel warm and cozy. The floor tile turned out beautifully and is low maintenance as well. We used the high ceilings to add statement lighting to create visual interest. Colorful accent furniture and beautiful decor elements make this truly an artist's retreat.
---
Joe McGuire Design is an Aspen and Boulder interior design firm bringing a uniquely holistic approach to home interiors since 2005.
For more about Joe McGuire Design, see here: https://www.joemcguiredesign.com/
To learn more about this project, see here:
https://www.joemcguiredesign.com/artists-haven

Custom dark blue A-frame cabin with second flood balcony.
Foto de fachada de casa azul y azul rústica grande de tres plantas con revestimientos combinados, tejado a dos aguas, tejado de teja de madera y panel y listón
Foto de fachada de casa azul y azul rústica grande de tres plantas con revestimientos combinados, tejado a dos aguas, tejado de teja de madera y panel y listón
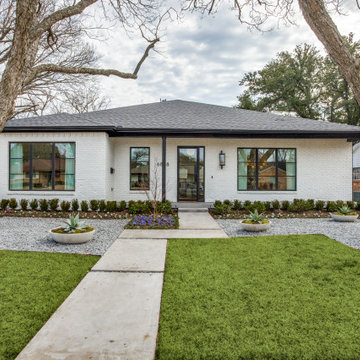
Imagen de fachada de casa blanca y azul actual grande de una planta con revestimiento de ladrillo, tejado a la holandesa y tejado de teja de madera
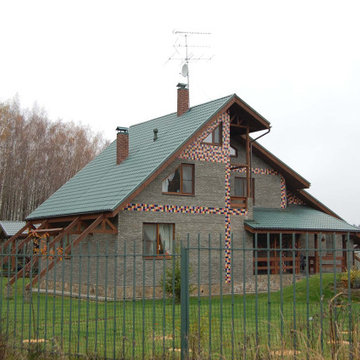
Жилой дом 250 м2.
Жилой дом для 3-х поколений одной семьи. Бабушка, дедушка, родители, семья дочери , сын большая собака. Особенность дома в том, что он состоит из двух независимых половин. В одной живут старшие родители ( бабушка и дедушка). В другой родители и дети . В каждой половине – своя кухня, несколько санузлов, спальни, имеется свой выход на улицу. При необходимости одна из половин может быть полностью закрыта, а вторая при этом продолжит функционировать автономно. Интерьер дома выполнен в светлой позитивной гамме. Уже на этапе проектирования были продуманы все зоны хранения , работы и отдыха. Это позволило сократить количество мебели до минимума. Одним из условий было – соединение под одной крышей всех возможных функций загородного участка. В зоне, являющейся соединительной между половинами дома находится большое пространство с бассейном с противотоком, баней, комнатой отдыха, небольшой постирочной.
Основные декоративные элементы интерьера находятся в двух гостиных. В половине старшего поколения - это двусветное пространство с уютной лежанкой на антресолях, небольшая печь – камин, акцентная стена с декоративной нишей, где стоят милые мелочи. В большой гостиной основной части дома – разделителем между кухней– столовой и гостиной служит очаговый камин, открытый на обе стороны, что позволяет любоваться огнём и из столовой, и с дивана. Камин –не только декоративный. В холодные зимы он хорошо помогает радиаторам поддерживать тепло в доме.
Фасады стилистически перекликаются с интерьерами. Дом облицован серым декоративным кирпичом и имеет нарядные вставки из яркой керамической плитки .
Элементы участка - детская площадка, беседка – барбекю, мастерская, даже собачья будка выполнены в общем ключе . Их рисунок подчинён дизайну основного дома. Весь участок с постройками , растениями , дорожками, прудиками очень гармоничен и создаёт полностью законченную композицию.

The existing structure of this lakefront home was destroyed during a fire and warranted a complete exterior and interior remodel. The home’s relationship to the site defines the linear, vertical spaces. Angular roof and wall planes, inspired by sails, are repeated in flooring and decking aligned due north. The nautical theme is reflected in the stainless steel railings and a prominent prow emphasizes the view of Lake Michigan.
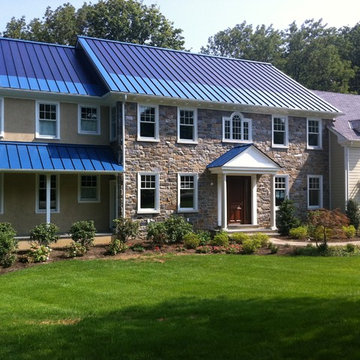
This ocean blue metal roof features a 5 kw solar thin film system that laminates directly to the standing seam panels. By Global Home Improvement
Ejemplo de fachada marrón y azul tradicional grande de dos plantas con revestimiento de piedra y tejado de metal
Ejemplo de fachada marrón y azul tradicional grande de dos plantas con revestimiento de piedra y tejado de metal
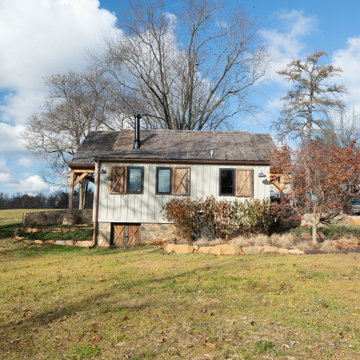
Diseño de fachada blanca y azul rural pequeña de una planta con revestimiento de madera, tejado a dos aguas, tejado de teja de madera y panel y listón

Rear exterior looking back towards the house from the small walled garden.
Ejemplo de fachada de casa pareada azul ecléctica grande con revestimiento de ladrillo, tejado a dos aguas y tejado de teja de barro
Ejemplo de fachada de casa pareada azul ecléctica grande con revestimiento de ladrillo, tejado a dos aguas y tejado de teja de barro
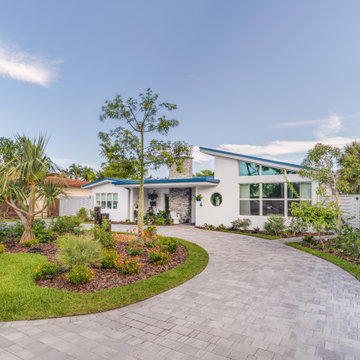
Architect: REINES & STRAZ
Contractor: Maracore Builders
Interior Designer: Feldman Design Studio
Foto de fachada de casa blanca y azul vintage de una planta con revestimiento de estuco, tejado de un solo tendido y tejado de metal
Foto de fachada de casa blanca y azul vintage de una planta con revestimiento de estuco, tejado de un solo tendido y tejado de metal
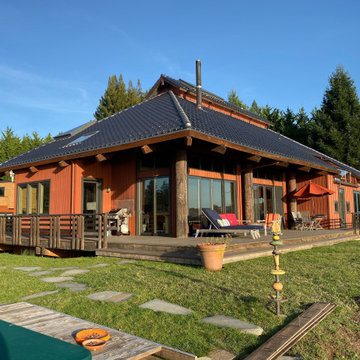
Exterior View from Spaa toward home. Close corner holds Dining area, Left corner holds Kitchen/Family Room Alcove. long deck on right passes along Great Room to Guest Bath and Lower Floor Guest Bed. Upper level shows niche for Master Bed view deck.
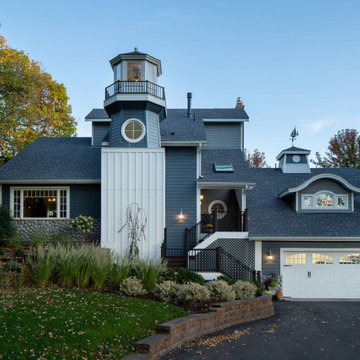
Road side view of beautiful lake side home.
Diseño de fachada de casa azul y azul costera grande de tres plantas con revestimiento de madera, tejado a dos aguas, tejado de teja de madera y panel y listón
Diseño de fachada de casa azul y azul costera grande de tres plantas con revestimiento de madera, tejado a dos aguas, tejado de teja de madera y panel y listón
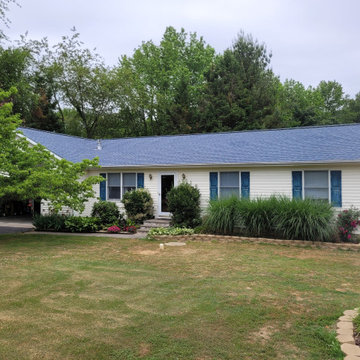
After roof replacement!
Diseño de fachada de casa beige y azul clásica renovada de tamaño medio de una planta con revestimiento de vinilo, tejado a dos aguas, tejado de teja de madera y tablilla
Diseño de fachada de casa beige y azul clásica renovada de tamaño medio de una planta con revestimiento de vinilo, tejado a dos aguas, tejado de teja de madera y tablilla
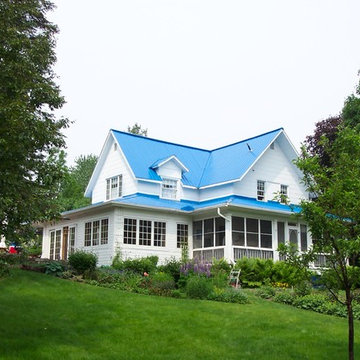
Foto de fachada de casa blanca y azul campestre grande de dos plantas con revestimiento de madera, tejado a dos aguas y tejado de metal
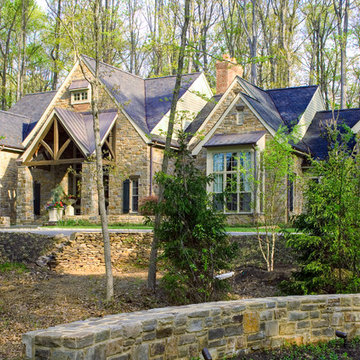
Modelo de fachada de casa multicolor y azul actual extra grande de dos plantas con revestimiento de piedra, tejado de teja de madera, panel y listón y tejado a cuatro aguas
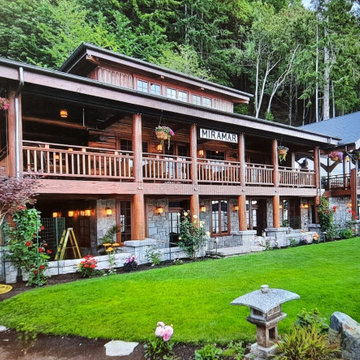
Waterfront addition to a log home on Vashon Island. The existing log home was built in 1908 as a destination lodge. The timber frame addition was completed in 2022. This project included replacing the loft ceiling and rebuilding the log deck, and a new main bedroom over a basement. The lower floor is faced with stone.
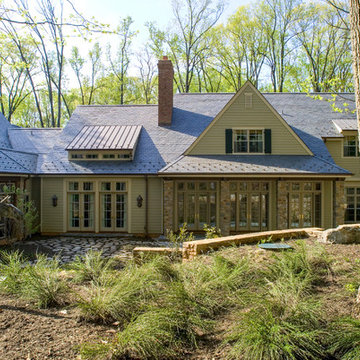
Foto de fachada de casa gris y azul contemporánea extra grande de dos plantas con revestimiento de piedra, tejado a dos aguas, tejado de teja de madera y panel y listón
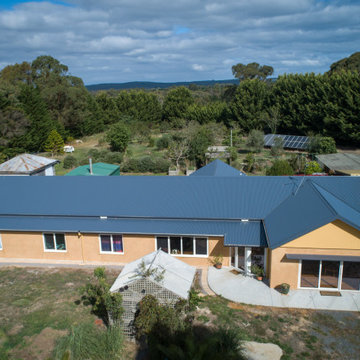
Our design solution was to literally straddle the old building with an almost entirely new shell of Strawbale, hence the name Russian Doll House. A house inside a house. Keeping the existing frame, the ceiling lining and much of the internal partitions, new strawbale external walls were placed out to the verandah line and a steeper pitched truss roof was supported over the existing post and beam structure. A couple of perpendicular gable roof forms created some additional floor area and also taller ceilings.
The house is designed with Passive house principles in mind. It requires very little heating over Winter and stays naturally cool in Summer.
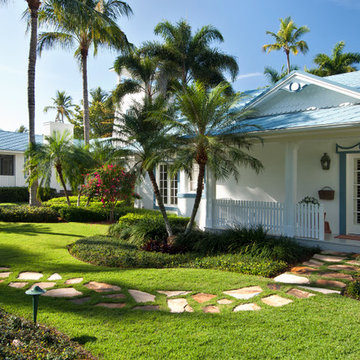
Randall Perry
Modelo de fachada azul tropical de una planta con tejado de teja de madera
Modelo de fachada azul tropical de una planta con tejado de teja de madera
84 ideas para fachadas azules
1
