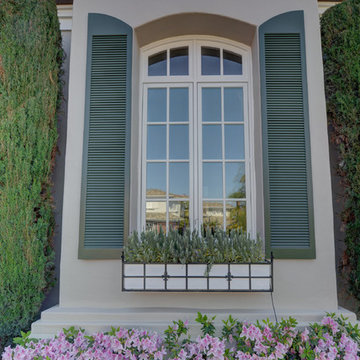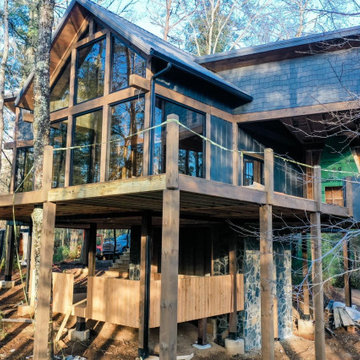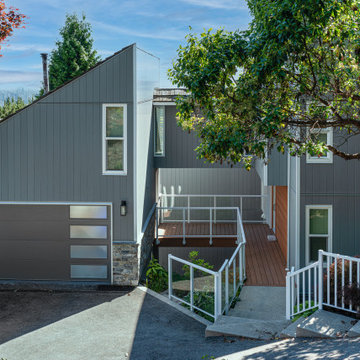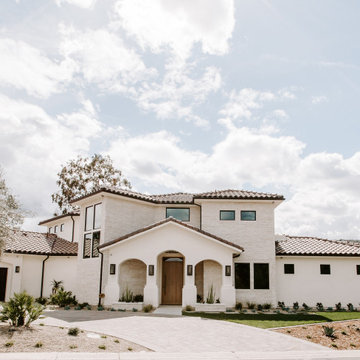106.339 ideas para fachadas
Filtrar por
Presupuesto
Ordenar por:Popular hoy
21 - 40 de 106.339 fotos
Artículo 1 de 2

We used the timber frame of a century old barn to build this rustic modern house. The barn was dismantled, and reassembled on site. Inside, we designed the home to showcase as much of the original timber frame as possible.
Photography by Todd Crawford

NEW CONSTRUCTION MODERN HOME. BUILT WITH AN OPEN FLOOR PLAN AND LARGE WINDOWS. NEUTRAL COLOR PALETTE FOR EXTERIOR AND INTERIOR AESTHETICS. MODERN INDUSTRIAL LIVING WITH PRIVACY AND NATURAL LIGHTING THROUGHOUT.

Entry door
Diseño de fachada beige marinera grande de dos plantas con revestimiento de estuco y tejado a cuatro aguas
Diseño de fachada beige marinera grande de dos plantas con revestimiento de estuco y tejado a cuatro aguas

Diseño de fachada de casa morado clásica grande de dos plantas con revestimiento de madera y tejado a dos aguas

This four bedroom, three and a half bath, new construction home is located in a beach community in Florida.
Foto de fachada de casa amarilla tropical de tamaño medio de dos plantas con revestimiento de estuco, tejado a cuatro aguas y tejado de varios materiales
Foto de fachada de casa amarilla tropical de tamaño medio de dos plantas con revestimiento de estuco, tejado a cuatro aguas y tejado de varios materiales

Imagen de fachada de casa negra y negra actual grande de una planta con revestimiento de aglomerado de cemento, tejado a dos aguas y tejado de metal

What started as a kitchen and two-bathroom remodel evolved into a full home renovation plus conversion of the downstairs unfinished basement into a permitted first story addition, complete with family room, guest suite, mudroom, and a new front entrance. We married the midcentury modern architecture with vintage, eclectic details and thoughtful materials.

Modelo de fachada de casa pareada negra y roja minimalista de tamaño medio con revestimiento de estuco, tejado a dos aguas y tejado de teja de barro

Craftsman renovation and extension
Foto de fachada azul y gris de estilo americano de tamaño medio de dos plantas con revestimiento de madera, tejado a la holandesa, tejado de teja de madera y teja
Foto de fachada azul y gris de estilo americano de tamaño medio de dos plantas con revestimiento de madera, tejado a la holandesa, tejado de teja de madera y teja

Metal Barndominium
Diseño de fachada de casa blanca y marrón campestre a niveles con revestimiento de metal, tejado a dos aguas y tejado de metal
Diseño de fachada de casa blanca y marrón campestre a niveles con revestimiento de metal, tejado a dos aguas y tejado de metal

Ejemplo de fachada de casa beige y marrón de estilo americano grande de dos plantas con revestimiento de ladrillo, tejado a cuatro aguas y tejado de teja de barro

Foto de fachada de casa moderna grande de dos plantas con revestimiento de ladrillo, tejado a dos aguas y tejado de varios materiales

Big exterior repair and tlc work in Cobham Kt11 commissioned by www.midecor.co.uk - work done mainly from ladder due to vast elements around home. Dust free sanded, primed and decorated by hand painting skill. Fully protected and bespoke finish provided.

Nestled in the heart of the picturesque North Georgia Mountains, the Cherry Log tree houses are a stunning example of modern rustic architecture. Designed by James Knight of Reynard Custom Homes, these two tree houses exude an air of natural charm, featuring bark siding that blends seamlessly with the surrounding forest.
At first glance, one cannot help but be drawn to the thick metal rebar railing that frames the exterior of the tree houses, creating a unique and inviting look. The semi-attached sauna tower adds a touch of luxury to the rustic retreat, offering a perfect space for relaxation and rejuvenation after a long day exploring the surrounding wilderness.
Inside, the tree houses boast two spacious bedrooms and two beautifully appointed bathrooms, providing the perfect space for families or groups of friends. The loft above the kitchen offers additional sleeping space, making it the ideal spot for a cozy evening spent with loved ones.
As you step outside onto the deck, the stunning views of the mountains and lake take your breath away. The perfect spot to enjoy a morning coffee or an evening glass of wine, the deck provides a serene and tranquil space to soak up the natural beauty that surrounds you.
Overall, the Cherry Log tree houses are a perfect blend of modern luxury and rustic charm, providing a unique and unforgettable experience in the heart of the North Georgia Mountains.

Evolved in the heart of the San Juan Mountains, this Colorado Contemporary home features a blend of materials to complement the surrounding landscape. This home triggered a blast into a quartz geode vein which inspired a classy chic style interior and clever use of exterior materials. These include flat rusted siding to bring out the copper veins, Cedar Creek Cascade thin stone veneer speaks to the surrounding cliffs, Stucco with a finish of Moondust, and rough cedar fine line shiplap for a natural yet minimal siding accent. Its dramatic yet tasteful interiors, of exposed raw structural steel, Calacatta Classique Quartz waterfall countertops, hexagon tile designs, gold trim accents all the way down to the gold tile grout, reflects the Chic Colorado while providing cozy and intimate spaces throughout.

Front covered porch entrance. Southern charm with a west coast twist
Ejemplo de fachada blanca de estilo americano de tamaño medio de dos plantas con revestimientos combinados, tejado a dos aguas, tejado de teja de madera y tablilla
Ejemplo de fachada blanca de estilo americano de tamaño medio de dos plantas con revestimientos combinados, tejado a dos aguas, tejado de teja de madera y tablilla

Imagen de fachada de casa roja y marrón tradicional grande de dos plantas con revestimiento de ladrillo, tejado a cuatro aguas y tejado de teja de madera

Diseño de fachada de casa actual grande de dos plantas con revestimientos combinados
106.339 ideas para fachadas
2

