413 ideas para fachadas
Filtrar por
Presupuesto
Ordenar por:Popular hoy
1 - 20 de 413 fotos

MidCentury Modern Design
Foto de fachada de casa verde y gris vintage de tamaño medio de una planta con revestimiento de estuco, tejado a dos aguas y tejado de metal
Foto de fachada de casa verde y gris vintage de tamaño medio de una planta con revestimiento de estuco, tejado a dos aguas y tejado de metal
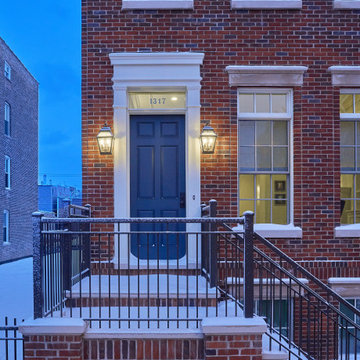
Front Elevation
Imagen de fachada de casa pareada roja clásica de tamaño medio de dos plantas con revestimiento de ladrillo
Imagen de fachada de casa pareada roja clásica de tamaño medio de dos plantas con revestimiento de ladrillo

A thoughtful, well designed 5 bed, 6 bath custom ranch home with open living, a main level master bedroom and extensive outdoor living space.
This home’s main level finish includes +/-2700 sf, a farmhouse design with modern architecture, 15’ ceilings through the great room and foyer, wood beams, a sliding glass wall to outdoor living, hearth dining off the kitchen, a second main level bedroom with on-suite bath, a main level study and a three car garage.
A nice plan that can customize to your lifestyle needs. Build this home on your property or ours.
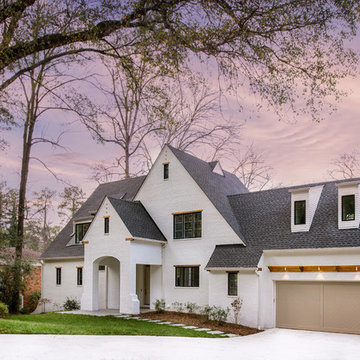
Diseño de fachada de casa blanca tradicional renovada grande de dos plantas con revestimiento de ladrillo, tejado a dos aguas y tejado de teja de madera
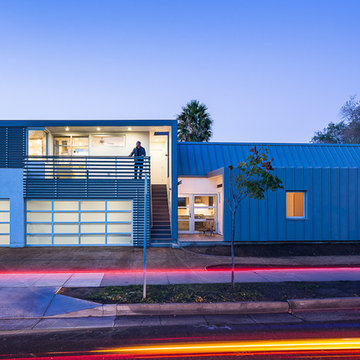
Ciro Coehlo
Foto de fachada de casa blanca minimalista grande a niveles con revestimiento de estuco y tejado a cuatro aguas
Foto de fachada de casa blanca minimalista grande a niveles con revestimiento de estuco y tejado a cuatro aguas
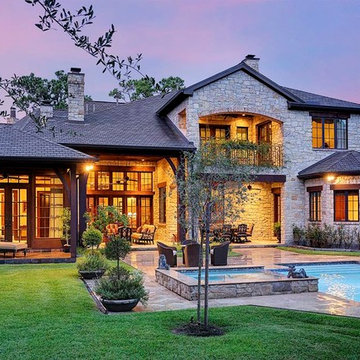
Modelo de fachada gris tradicional grande de dos plantas con revestimiento de piedra y tejado a dos aguas
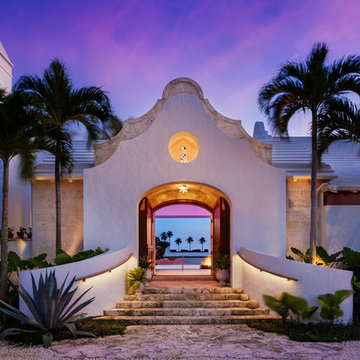
Bringing to the table a sense of scale and proportion, the architect delivered the clarity and organization required to translate a sketch into working plans. The result is a custom blend of authentic Bermudian architecture, modernism, and old Palm Beach elements.
The stepped, white roof of Tarpon Cove is instantly recognizable as authentic Bermudian. Hand-built by craftsmen using traditional techniques, the roof includes all of the water channeling and capturing technology utilized in the most sustainable of Bermudian homes. Leading from its grand entry, a negative edge pool continues to a coquina limestone seawall, cut away like the gondola docks an ode to the history of Palm Beach. Attached is a unique slat house, a light-roofed structure with a modern twist on a classic space.
Fulfilling the client's vision, this home not only allows for grand scale philanthropical entertaining, but also enables the owners to relax and enjoy a retreat with family, friends, and their dogs. Entertaining spaces are uniquely organized so that they are isolated from those utilized for intimate living, while still maintaining an open plan that allows for comfortable everyday enjoyment. The flexible layout, with exterior glass walls that virtually disappear, unites the interior and outdoor spaces. Seamless transitions from sumptuous interiors to lush gardens reflect an outstanding collaboration between the architect and the landscape designer.
Photos by Sargent Architectual Photography
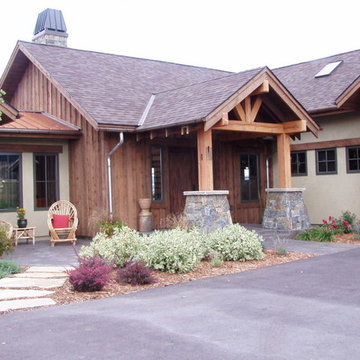
Imagen de fachada marrón rústica de tamaño medio de una planta con revestimiento de madera

Tripp Smith
Diseño de fachada de casa marrón y gris marinera grande de tres plantas con revestimiento de madera, tejado a cuatro aguas, tejado de varios materiales y teja
Diseño de fachada de casa marrón y gris marinera grande de tres plantas con revestimiento de madera, tejado a cuatro aguas, tejado de varios materiales y teja
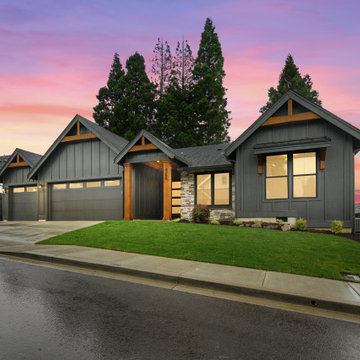
Imagen de fachada de casa negra y negra campestre grande de una planta con tejado a dos aguas y tejado de teja de madera
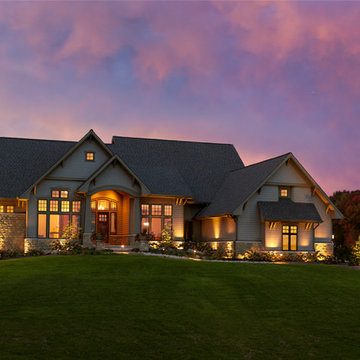
Foto de fachada beige clásica grande de una planta con revestimiento de piedra y tejado a dos aguas
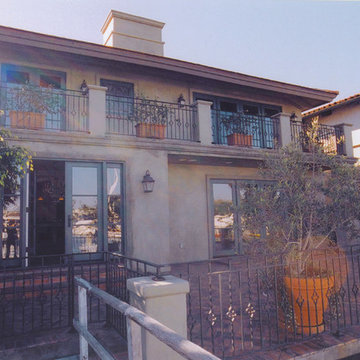
Imagen de fachada beige clásica grande de dos plantas con revestimiento de estuco

Ejemplo de fachada de casa gris y gris industrial pequeña a niveles con revestimiento de metal, tejado plano y tejado de metal

Modern Aluminum 511 series Overhead Door for this modern style home to perfection.
Ejemplo de fachada de casa gris actual grande de dos plantas con revestimientos combinados, tejado plano y escaleras
Ejemplo de fachada de casa gris actual grande de dos plantas con revestimientos combinados, tejado plano y escaleras

Lightbox 23 is a modern infill project in inner NE Portland. The project was designed and constructed as a net zero building and has been certified by Earth Advantage.
Photo credit: Josh Partee Photography

Glenn Layton Homes, LLC, "Building Your Coastal Lifestyle"
Jeff Westcott Photography
Diseño de fachada de casa multicolor costera grande de dos plantas con revestimientos combinados
Diseño de fachada de casa multicolor costera grande de dos plantas con revestimientos combinados
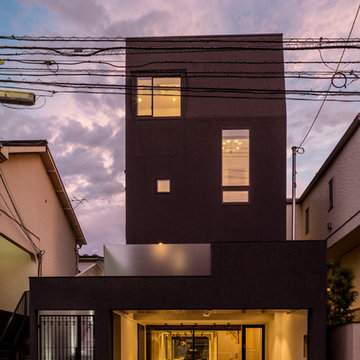
落ち着いたトーンの左官仕上げによる外観。
撮影:淺川敏
Diseño de fachada de casa negra minimalista grande de tres plantas con revestimiento de estuco, tejado de un solo tendido y tejado de metal
Diseño de fachada de casa negra minimalista grande de tres plantas con revestimiento de estuco, tejado de un solo tendido y tejado de metal
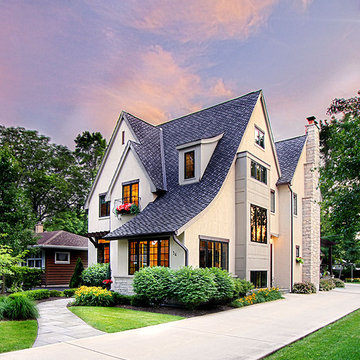
A custom home builder in Chicago's western suburbs, Summit Signature Homes, ushers in a new era of residential construction. With an eye on superb design and value, industry-leading practices and superior customer service, Summit stands alone. Custom-built homes in Clarendon Hills, Hinsdale, Western Springs, and other western suburbs.

Exterior work consisting of garage door fully stripped and sprayed to the finest finish with new wood waterproof system and balcony handrail bleached and varnished.
https://midecor.co.uk/door-painting-services-in-putney/

This picture, caught at sunrise, highlights the contrast of materials that is hallmark to the contemporary modern home. Shinta Muljani, who designed her home, had a vision of stone, modern, and wood siding working in harmony together.
The siding is James Hardie panels with Tamlyn recessed channel spacers. The entry door is stained, clear vertical grain fir. Instead of wood, we recommended horizontally applied Fiberon Composite siding. This material offers the warm tones of wood while virtually eliminating the high maintenance of wood. The windows are Marvin All-Ultrex, fiberglass.
413 ideas para fachadas
1