240 ideas para fachadas con microcasa
Filtrar por
Presupuesto
Ordenar por:Popular hoy
1 - 20 de 240 fotos
Artículo 1 de 3

Ejemplo de fachada blanca campestre de tamaño medio de dos plantas con revestimiento de vinilo, tejado a dos aguas, tejado de metal y microcasa

The kitchen window herb box is one of a number of easily attached accessories. The exterior water spigot delivers both hot and cold water from the unit's on-demand water heater.
Photo by Kate Russell

Ejemplo de fachada verde clásica pequeña de una planta con revestimiento de madera, tejado a dos aguas, tejado de metal y microcasa

At Studio Shed, we provide end-to-end design, manufacturing, and installation of accessory dwelling units and interiors with our Summit Series model. Our turnkey interior packages allow you to skip the lengthy back-and-forth of a traditional design process without compromising your unique vision!
Featured Studio Shed:
• 20x30 Summit Series
• Volcano Gray Lap Siding
• Timber Bark Doors
• Panda Gray Soffits
• Dark Bronze Aluminum
• Lifestyle Interior Package

Foto de fachada negra actual pequeña de dos plantas con revestimiento de madera, tejado de un solo tendido, microcasa y tejado de metal

Foto de fachada marrón y marrón rural pequeña de una planta con revestimiento de madera, tejado a dos aguas, microcasa, tejado de teja de madera y tablilla

Modelo de fachada gris y gris contemporánea pequeña de una planta con revestimiento de aglomerado de cemento, tejado a cuatro aguas, microcasa, tejado de teja de madera y panel y listón

Фасад уютного дома-беседки с камином и внутренней и внешней печью и встроенной поленицей. Зона отдыха с гамаками и плетенной мебелью под навесом.
Архитекторы:
Дмитрий Глушков
Фёдор Селенин
фото:
Андрей Лысиков
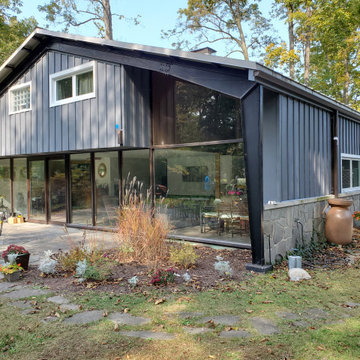
Took a worn out look on a home that needed a face lift standing between new homes. Kept the look and brought it into the 21st century, yet you can reminisce and feel like your back in the 50:s with todays conveniences.
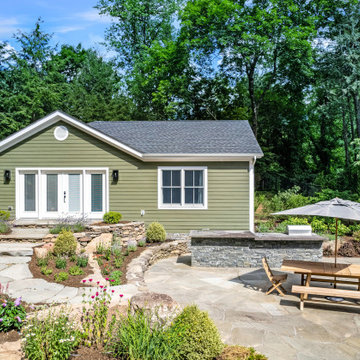
These clients own a very unique home, originally constructed circa 1760 and extensively renovated in 2008. They were seeking some additional space for home exercise, but didn’t necessarily want to disturb the existing structure, nor did they want to live through construction with a young child. Additionally, they were seeking to create a better area for outdoor entertaining in anticipation of installing an in-ground pool within the next few years.
This new pavilion combines all of the above features, while complementing the materials of the existing home. This modest 1-story structure features an entertaining / kitchenette area and a private and separate space for the homeowner’s home exercise studio.
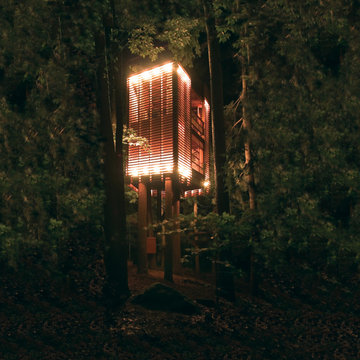
“The trees still sway, the wind, daylight, darkness and moonlight pass through the openings as through so many inner branches. Anyone taking shelter in its floors will certainly feel the rustle and rush of breeze. It’s enough to inspire nostalgia for a childlike appreciation of things.”
-Phyllis Richardson, XS Extreme, Thames & Hudson, London

This Accessory Dwelling Unit (ADU) is a Cross Construction Ready-to-Build 2 bed / 1 bath 749 SF design. This classic San Diego Modern Farmhouse style ADU takes advantage of outdoor living while efficiently maximizing the indoor living space. This design is one of Cross Construction’s new line of ready-to-build ADU designs. This ADU has a custom look and is easily customizable to complement your home and style. Contact Cross Construction to learn more.
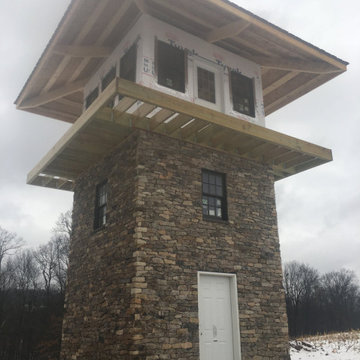
The Quarry Mill's Preston real thin stone veneer creates a beautiful exterior on this building. Preston is an earth tone natural fieldstone thin veneer. The stone starts as a fieldstone that is hand-picked along the fence lines of centuries-old farms. The stones are exposed to the elements and weathered from sitting on the fence line for years. The amount of weathering varies depending on if the piece was constantly exposed to direct sunlight or was shaded at the bottom of the pile as well as the amount of moisture present. This gives each individual piece varying degrees of beautiful earth tones. The raw irregular pieces are hand-picked and split with a hydraulic press into strips. Preston is intended to be installed linearly in the ledgestone style.

500 sqft laneway
Diseño de fachada negra y negra minimalista pequeña de una planta con revestimiento de madera, tejado de un solo tendido, microcasa y tejado de metal
Diseño de fachada negra y negra minimalista pequeña de una planta con revestimiento de madera, tejado de un solo tendido, microcasa y tejado de metal
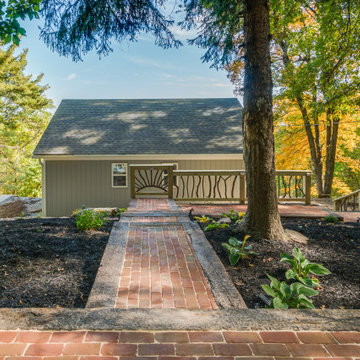
We wanted to transform the entry to garner a cottage feel upon approach. Walk and steps were done with railroad tie borders with recycled brick taken from a project in Old Town Alexandria
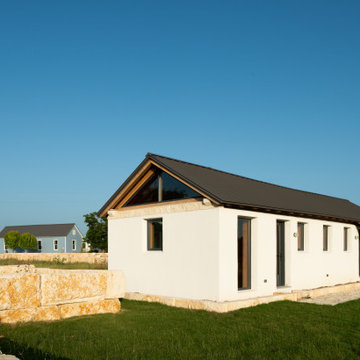
Foto de fachada blanca y gris de estilo americano pequeña de una planta con revestimiento de estuco, tejado a dos aguas, microcasa y tejado de metal

Foto de fachada gris y gris escandinava de tamaño medio de una planta con revestimiento de madera, tejado a la holandesa, microcasa, tejado de metal y tablilla

вечернее освещение фасада
Ejemplo de fachada negra y negra pequeña de una planta con revestimiento de madera, tejado de un solo tendido, microcasa, tejado de metal y tablilla
Ejemplo de fachada negra y negra pequeña de una planta con revestimiento de madera, tejado de un solo tendido, microcasa, tejado de metal y tablilla

Diseño de fachada blanca y negra campestre pequeña de una planta con revestimiento de madera, tejado plano, microcasa, tejado de metal y tablilla

Foto de fachada negra minimalista pequeña de dos plantas con revestimiento de metal, tejado de un solo tendido, microcasa y tejado de metal
240 ideas para fachadas con microcasa
1