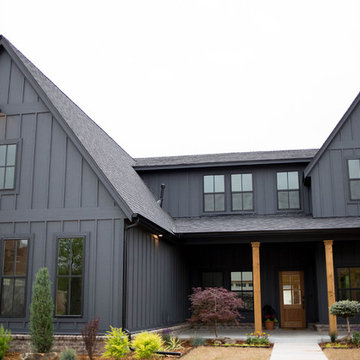4.960 ideas para fachadas
Filtrar por
Presupuesto
Ordenar por:Popular hoy
1 - 20 de 4960 fotos

Diseño de fachada de casa beige moderna grande de dos plantas con revestimientos combinados, tejado a cuatro aguas y tejado de metal

JANE BEILES
Foto de fachada de casa gris tradicional renovada grande de tres plantas con revestimiento de piedra, tejado a dos aguas y tejado de teja de madera
Foto de fachada de casa gris tradicional renovada grande de tres plantas con revestimiento de piedra, tejado a dos aguas y tejado de teja de madera
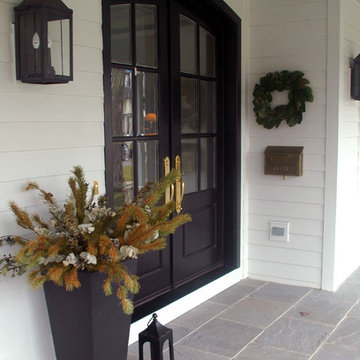
This stunning black double door provides a great front entry contrast against the whtie siding on this elegant farmhouse with wrap around porch.
Meyer Design

Imagen de fachada de casa marrón de estilo de casa de campo de tamaño medio de dos plantas con revestimiento de madera, tejado a cuatro aguas y tejado de metal

Built in 2021, this new construction home has a white exterior with black windows.
Modelo de fachada de casa blanca y negra tradicional renovada grande de dos plantas con revestimiento de aglomerado de cemento, tejado de varios materiales y teja
Modelo de fachada de casa blanca y negra tradicional renovada grande de dos plantas con revestimiento de aglomerado de cemento, tejado de varios materiales y teja

Modelo de fachada de casa gris moderna de tamaño medio de dos plantas con revestimiento de madera, tejado de un solo tendido y tejado de metal

Photo by Andrew Giammarco.
Diseño de fachada de casa blanca contemporánea grande de tres plantas con revestimiento de madera, tejado de un solo tendido y tejado de metal
Diseño de fachada de casa blanca contemporánea grande de tres plantas con revestimiento de madera, tejado de un solo tendido y tejado de metal

This modern new construction home was completed using James Hardie siding in varying exposures. The color is Cobblestone.
Modelo de fachada de casa beige minimalista grande de dos plantas con revestimiento de aglomerado de cemento, tejado a cuatro aguas y tejado de teja de madera
Modelo de fachada de casa beige minimalista grande de dos plantas con revestimiento de aglomerado de cemento, tejado a cuatro aguas y tejado de teja de madera

New entry stair using bluestone and batu cladding. New deck and railings. New front door and painted exterior.
Diseño de fachada de casa gris actual grande de dos plantas con revestimiento de madera y tejado a cuatro aguas
Diseño de fachada de casa gris actual grande de dos plantas con revestimiento de madera y tejado a cuatro aguas

True Spanish style courtyard with an iron gate. Copper Downspouts, Vigas, and Wooden Lintels add the Southwest flair to this home built by Keystone Custom Builders, Inc. Photo by Alyssa Falk
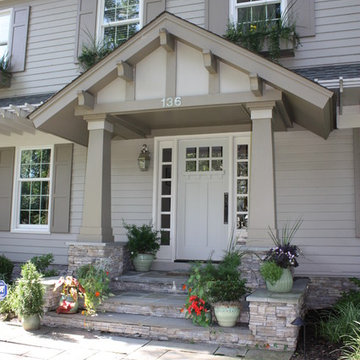
New front entry cover
Modelo de fachada de casa beige de estilo americano de tamaño medio de dos plantas con revestimiento de madera, tejado a dos aguas y tejado de teja de madera
Modelo de fachada de casa beige de estilo americano de tamaño medio de dos plantas con revestimiento de madera, tejado a dos aguas y tejado de teja de madera
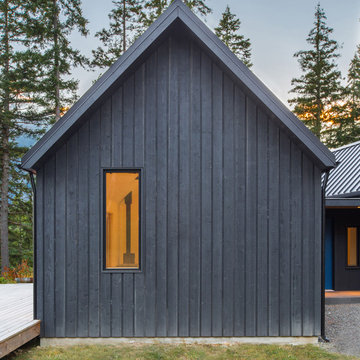
Photographer: Alexander Canaria and Taylor Proctor
Foto de fachada gris rústica pequeña de una planta con revestimiento de madera y tejado a dos aguas
Foto de fachada gris rústica pequeña de una planta con revestimiento de madera y tejado a dos aguas
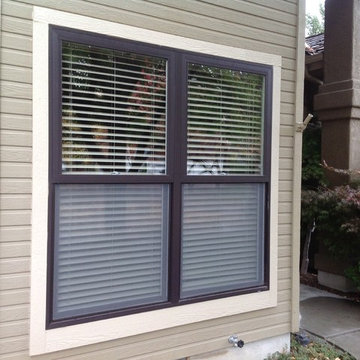
This is Andersens 100 series window in dark bronze.Window is fibrex . Made from recycled wood . Great product.
Diseño de fachada de estilo americano de tamaño medio de dos plantas
Diseño de fachada de estilo americano de tamaño medio de dos plantas
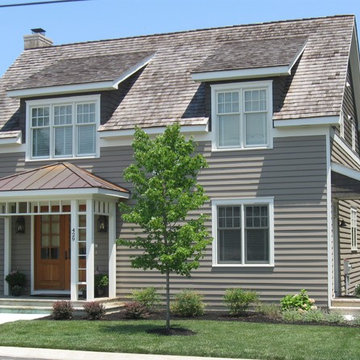
This is actually Phase-1 of a 2 phase process. A future Phase-2 will add another 2-story bedroom addition wing to the left in this picture to finish out the symmetrical design centered on the front door. The shed dormers are pushed forward and flush with the exterior wall to provide more floor space to the second floor.
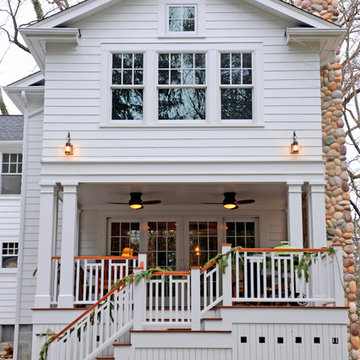
R. B. Shwarz contractors built an addition onto an existing Chagrin Falls home. They added a master suite with bedroom and bathroom, outdoor fireplace, deck, outdoor storage under the deck, and a beautiful white staircase and railings. Photo Credit: Marc Golub
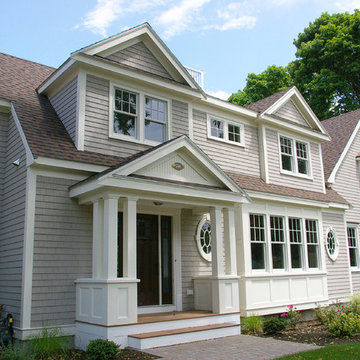
A traditional house in the sought after "minot" section of Scituate. This lot was very narrow, and the setbacks dictated the house be no more than 24' to 28" wide, yet it has an expansive feel.

Originally, the front of the house was on the left (eave) side, facing the primary street. Since the Garage was on the narrower, quieter side street, we decided that when we would renovate, we would reorient the front to the quieter side street, and enter through the front Porch.
So initially we built the fencing and Pergola entering from the side street into the existing Front Porch.
Then in 2003, we pulled off the roof, which enclosed just one large room and a bathroom, and added a full second story. Then we added the gable overhangs to create the effect of a cottage with dormers, so as not to overwhelm the scale of the site.
The shingles are stained Cabots Semi-Solid Deck and Siding Oil Stain, 7406, color: Burnt Hickory, and the trim is painted with Benjamin Moore Aura Exterior Low Luster Narraganset Green HC-157, (which is actually a dark blue).
Photo by Glen Grayson, AIA

Surrounded by permanently protected open space in the historic winemaking area of the South Livermore Valley, this house presents a weathered wood barn to the road, and has metal-clad sheds behind. The design process was driven by the metaphor of an old farmhouse that had been incrementally added to over the years. The spaces open to expansive views of vineyards and unspoiled hills.
Erick Mikiten, AIA
4.960 ideas para fachadas
1
