380 ideas para fachadas
Filtrar por
Presupuesto
Ordenar por:Popular hoy
1 - 20 de 380 fotos
Artículo 1 de 3

Modelo de fachada de casa pareada negra y roja minimalista de tamaño medio con revestimiento de estuco, tejado a dos aguas y tejado de teja de barro

New Shingle Style home on the Jamestown, RI waterfront.
Diseño de fachada de casa beige y gris costera extra grande con revestimiento de madera, tejado a dos aguas, tejado de teja de madera y teja
Diseño de fachada de casa beige y gris costera extra grande con revestimiento de madera, tejado a dos aguas, tejado de teja de madera y teja

The front view of the cabin hints at the small footprint while a view of the back exposes the expansiveness that is offered across all four stories.
This small 934sf lives large offering over 1700sf of interior living space and additional 500sf of covered decking.

The exteriors of a new modern farmhouse home construction in Manakin-Sabot, VA.
Diseño de fachada de casa multicolor y negra de estilo de casa de campo grande con revestimientos combinados, tejado a dos aguas, tejado de varios materiales y panel y listón
Diseño de fachada de casa multicolor y negra de estilo de casa de campo grande con revestimientos combinados, tejado a dos aguas, tejado de varios materiales y panel y listón

The renovation and rear extension to a lower ground floor of a 4 storey Victorian Terraced house in Hampstead Conservation Area.
Diseño de fachada de casa pareada negra tradicional pequeña con revestimiento de ladrillo, tejado a dos aguas y tejado de teja de barro
Diseño de fachada de casa pareada negra tradicional pequeña con revestimiento de ladrillo, tejado a dos aguas y tejado de teja de barro
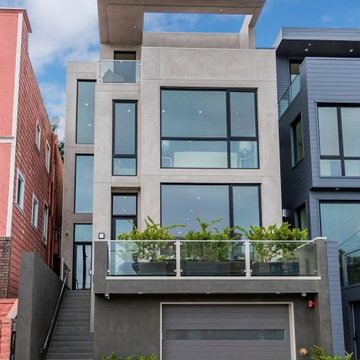
We were approached by a San Francisco firefighter to design a place for him and his girlfriend to live while also creating additional units he could sell to finance the project. He grew up in the house that was built on this site in approximately 1886. It had been remodeled repeatedly since it was first built so that there was only one window remaining that showed any sign of its Victorian heritage. The house had become so dilapidated over the years that it was a legitimate candidate for demolition. Furthermore, the house straddled two legal parcels, so there was an opportunity to build several new units in its place. At our client’s suggestion, we developed the left building as a duplex of which they could occupy the larger, upper unit and the right building as a large single-family residence. In addition to design, we handled permitting, including gathering support by reaching out to the surrounding neighbors and shepherding the project through the Planning Commission Discretionary Review process. The Planning Department insisted that we develop the two buildings so they had different characters and could not be mistaken for an apartment complex. The duplex design was inspired by Albert Frey’s Palm Springs modernism but clad in fibre cement panels and the house design was to be clad in wood. Because the site was steeply upsloping, the design required tall, thick retaining walls that we incorporated into the design creating sunken patios in the rear yards. All floors feature generous 10 foot ceilings and large windows with the upper, bedroom floors featuring 11 and 12 foot ceilings. Open plans are complemented by sleek, modern finishes throughout.

Rear garden view of ground floor / basement extension
Modelo de fachada de casa bifamiliar amarilla y gris contemporánea grande con revestimiento de ladrillo, tejado a dos aguas y tejado de varios materiales
Modelo de fachada de casa bifamiliar amarilla y gris contemporánea grande con revestimiento de ladrillo, tejado a dos aguas y tejado de varios materiales
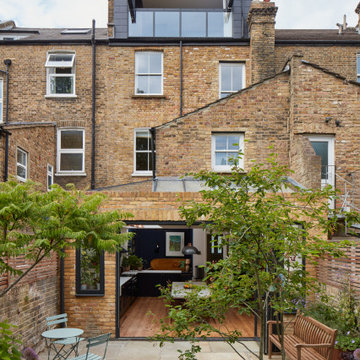
Rear exterior looking back towards the house from the small walled garden.
Diseño de fachada de casa pareada azul bohemia grande con revestimiento de ladrillo, tejado a dos aguas y tejado de teja de barro
Diseño de fachada de casa pareada azul bohemia grande con revestimiento de ladrillo, tejado a dos aguas y tejado de teja de barro
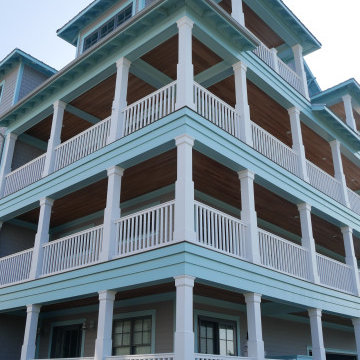
Large custom home build in Ocean City, MD
Imagen de fachada gris y gris costera grande con tejado de metal
Imagen de fachada gris y gris costera grande con tejado de metal

Rear elevation of Blackheath family home with contemporary extension
Modelo de fachada de casa bifamiliar beige y gris actual extra grande con revestimiento de ladrillo, tejado a dos aguas y tejado de teja de barro
Modelo de fachada de casa bifamiliar beige y gris actual extra grande con revestimiento de ladrillo, tejado a dos aguas y tejado de teja de barro
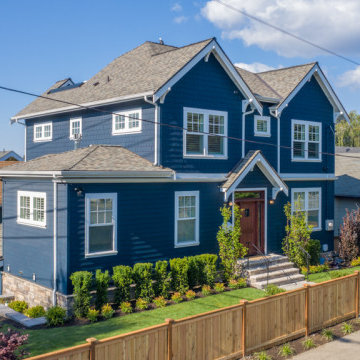
Completed in 2019, this is a home we completed for client who initially engaged us to remodeled their 100 year old classic craftsman bungalow on Seattle’s Queen Anne Hill. During our initial conversation, it became readily apparent that their program was much larger than a remodel could accomplish and the conversation quickly turned toward the design of a new structure that could accommodate a growing family, a live-in Nanny, a variety of entertainment options and an enclosed garage – all squeezed onto a compact urban corner lot.
Project entitlement took almost a year as the house size dictated that we take advantage of several exceptions in Seattle’s complex zoning code. After several meetings with city planning officials, we finally prevailed in our arguments and ultimately designed a 4 story, 3800 sf house on a 2700 sf lot. The finished product is light and airy with a large, open plan and exposed beams on the main level, 5 bedrooms, 4 full bathrooms, 2 powder rooms, 2 fireplaces, 4 climate zones, a huge basement with a home theatre, guest suite, climbing gym, and an underground tavern/wine cellar/man cave. The kitchen has a large island, a walk-in pantry, a small breakfast area and access to a large deck. All of this program is capped by a rooftop deck with expansive views of Seattle’s urban landscape and Lake Union.
Unfortunately for our clients, a job relocation to Southern California forced a sale of their dream home a little more than a year after they settled in after a year project. The good news is that in Seattle’s tight housing market, in less than a week they received several full price offers with escalator clauses which allowed them to turn a nice profit on the deal.
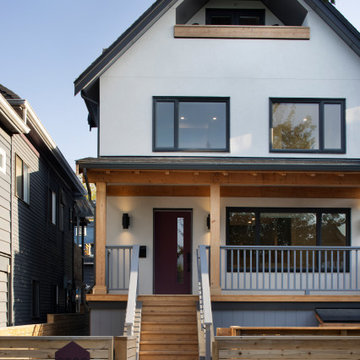
Foto de fachada de casa blanca y negra contemporánea grande con revestimiento de estuco, tejado a dos aguas y tejado de teja de madera

Imagen de fachada de casa pareada blanca y negra clásica grande con revestimiento de ladrillo, tejado plano y tejado de varios materiales
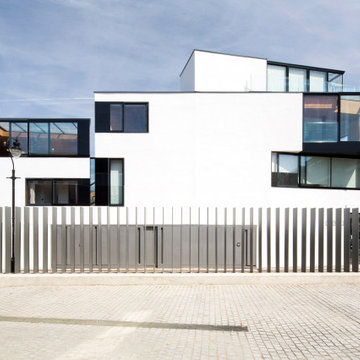
142 Bermondsey Street is a corner building in the heart of the Bermondsey Street Conservation Area, Southwark, London. The project involved the conversion, refurbishment and extension of an unlisted postwar steel frame warehouse, shop and flat.
The design maximised the development potential, retaining the commercial use class, yet providing three unique urban residential units, achieved through increasing the height to introduce a roof top penthouse and creating a three storey live / work unit to the rear.
The scope of the project included both the architecture and the interior design.

Extension and refurbishment of a semi-detached house in Hern Hill.
Extensions are modern using modern materials whilst being respectful to the original house and surrounding fabric.
Views to the treetops beyond draw occupants from the entrance, through the house and down to the double height kitchen at garden level.
From the playroom window seat on the upper level, children (and adults) can climb onto a play-net suspended over the dining table.
The mezzanine library structure hangs from the roof apex with steel structure exposed, a place to relax or work with garden views and light. More on this - the built-in library joinery becomes part of the architecture as a storage wall and transforms into a gorgeous place to work looking out to the trees. There is also a sofa under large skylights to chill and read.
The kitchen and dining space has a Z-shaped double height space running through it with a full height pantry storage wall, large window seat and exposed brickwork running from inside to outside. The windows have slim frames and also stack fully for a fully indoor outdoor feel.
A holistic retrofit of the house provides a full thermal upgrade and passive stack ventilation throughout. The floor area of the house was doubled from 115m2 to 230m2 as part of the full house refurbishment and extension project.
A huge master bathroom is achieved with a freestanding bath, double sink, double shower and fantastic views without being overlooked.
The master bedroom has a walk-in wardrobe room with its own window.
The children's bathroom is fun with under the sea wallpaper as well as a separate shower and eaves bath tub under the skylight making great use of the eaves space.
The loft extension makes maximum use of the eaves to create two double bedrooms, an additional single eaves guest room / study and the eaves family bathroom.
5 bedrooms upstairs.
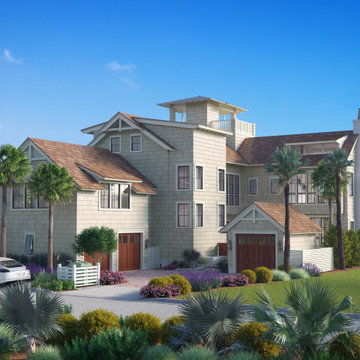
3D exterior rendering of a coastal beach-style private residence.
Foto de fachada de casa beige y marrón costera grande con revestimiento de madera, tejado a dos aguas, tejado de teja de madera y teja
Foto de fachada de casa beige y marrón costera grande con revestimiento de madera, tejado a dos aguas, tejado de teja de madera y teja
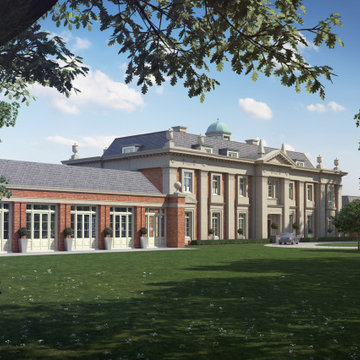
Architectural illustrations of a custom country house and estate. Designed by the renowed classicist architect Robert Adam of ADAM Architecture.
Foto de fachada campestre extra grande
Foto de fachada campestre extra grande
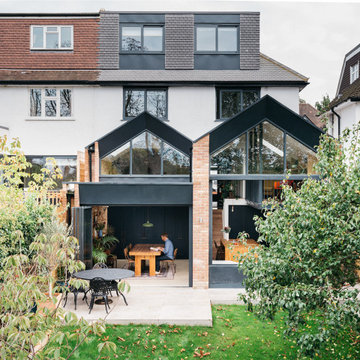
Extension and refurbishment of a semi-detached house in Hern Hill.
Extensions are modern using modern materials whilst being respectful to the original house and surrounding fabric.
Views to the treetops beyond draw occupants from the entrance, through the house and down to the double height kitchen at garden level.
From the playroom window seat on the upper level, children (and adults) can climb onto a play-net suspended over the dining table.
The mezzanine library structure hangs from the roof apex with steel structure exposed, a place to relax or work with garden views and light. More on this - the built-in library joinery becomes part of the architecture as a storage wall and transforms into a gorgeous place to work looking out to the trees. There is also a sofa under large skylights to chill and read.
The kitchen and dining space has a Z-shaped double height space running through it with a full height pantry storage wall, large window seat and exposed brickwork running from inside to outside. The windows have slim frames and also stack fully for a fully indoor outdoor feel.
A holistic retrofit of the house provides a full thermal upgrade and passive stack ventilation throughout. The floor area of the house was doubled from 115m2 to 230m2 as part of the full house refurbishment and extension project.
A huge master bathroom is achieved with a freestanding bath, double sink, double shower and fantastic views without being overlooked.
The master bedroom has a walk-in wardrobe room with its own window.
The children's bathroom is fun with under the sea wallpaper as well as a separate shower and eaves bath tub under the skylight making great use of the eaves space.
The loft extension makes maximum use of the eaves to create two double bedrooms, an additional single eaves guest room / study and the eaves family bathroom.
5 bedrooms upstairs.
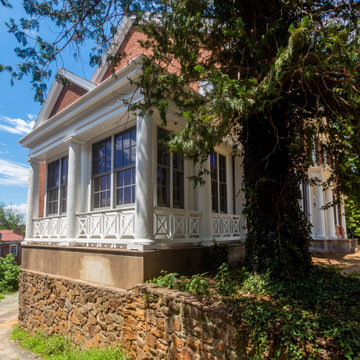
Modelo de fachada de casa roja tradicional grande con revestimiento de ladrillo y tejado a cuatro aguas
380 ideas para fachadas
1
